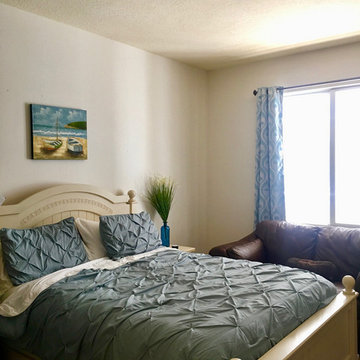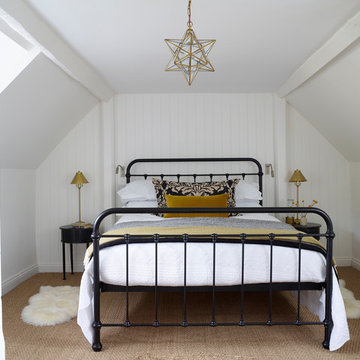104.984 ideas para habitaciones de invitados tipo loft
Filtrar por
Presupuesto
Ordenar por:Popular hoy
81 - 100 de 104.984 fotos
Artículo 1 de 3
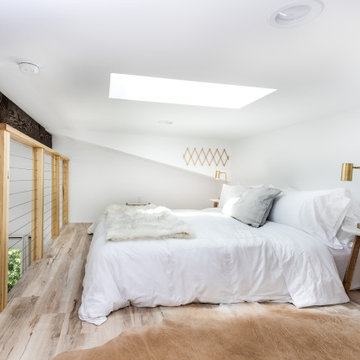
This custom coastal Accessory Dwelling Unit (ADU) / guest house is only 360 SF but lives much larger given the high ceilings, indoor / outdoor living and the open loft space. The design has both a coastal farmhouse aesthetic blended nicely with Mediterranean exterior finishes. The exterior classic color palette compliments the light and airy feel created with the design and decor inside.
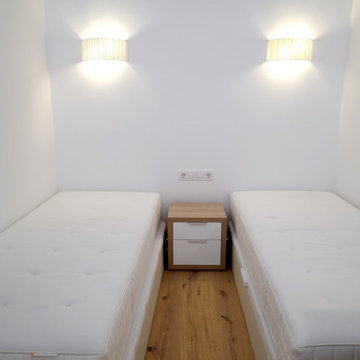
Modelo de habitación de invitados nórdica con paredes blancas y suelo de madera en tonos medios

Imagen de habitación de invitados clásica renovada con paredes azules, suelo de madera en tonos medios, suelo marrón, panelado y papel pintado
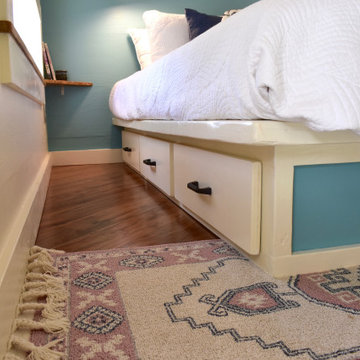
Sleeping loft with a custom queen bedframe in Kingston aqua and cottage white.
Sleeping loft with a custom queen bedframe in Kingston Aqua. This bedroom has built-in storage under the bed with six drawers. A custom storage staircase leads up to this calming sleeping area that is decorated with coastal blue and beige colors.
This tropical modern coastal Tiny Home is built on a trailer and is 8x24x14 feet. The blue exterior paint color is called cabana blue. The large circular window is quite the statement focal point for this how adding a ton of curb appeal. The round window is actually two round half-moon windows stuck together to form a circle. There is an indoor bar between the two windows to make the space more interactive and useful- important in a tiny home. There is also another interactive pass-through bar window on the deck leading to the kitchen making it essentially a wet bar. This window is mirrored with a second on the other side of the kitchen and the are actually repurposed french doors turned sideways. Even the front door is glass allowing for the maximum amount of light to brighten up this tiny home and make it feel spacious and open. This tiny home features a unique architectural design with curved ceiling beams and roofing, high vaulted ceilings, a tiled in shower with a skylight that points out over the tongue of the trailer saving space in the bathroom, and of course, the large bump-out circle window and awning window that provides dining spaces.
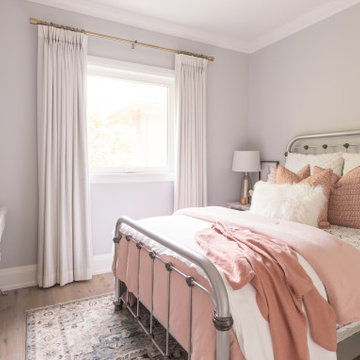
This young girl's bedroom was based around the peach duvet she selected. We added some whimsy with the sloth bed sheets and fun patterns. Custom draperies and brass details helped to complete the room and a fun pop of navy gave the space some character.
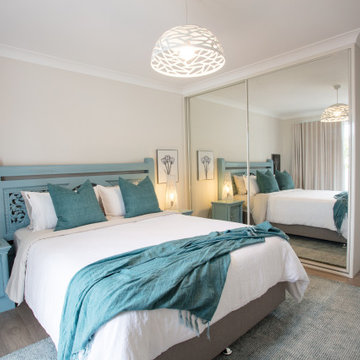
Guest Bedroom
Imagen de habitación de invitados minimalista de tamaño medio con paredes beige, suelo vinílico y suelo beige
Imagen de habitación de invitados minimalista de tamaño medio con paredes beige, suelo vinílico y suelo beige
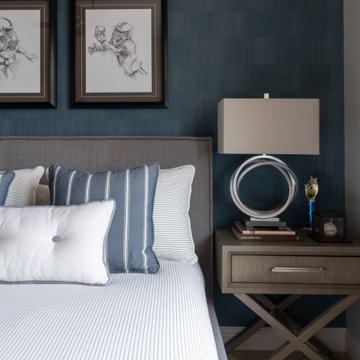
This boy’s modern room perfectly captures high school youth and masculinity. The soft grey and blue color scheme and taupe finishes provide a calm, sophisticated environment. The simplicity in the subtle striped duvet pattern and textured wallpaper add nice visual interest without becoming too dominating in the space.
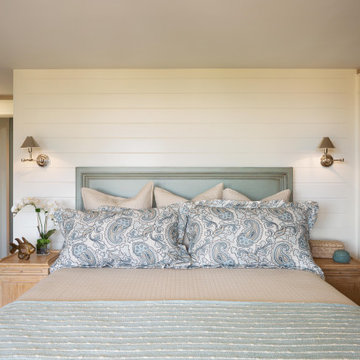
Ejemplo de habitación de invitados costera de tamaño medio sin chimenea con paredes beige, suelo de madera oscura y suelo marrón
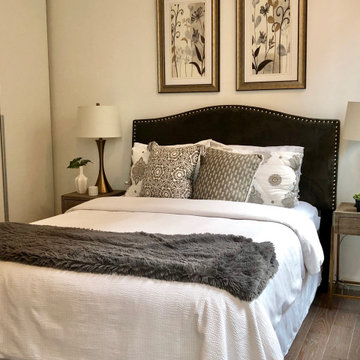
Imagen de habitación de invitados contemporánea de tamaño medio con paredes blancas, suelo de madera oscura y suelo marrón
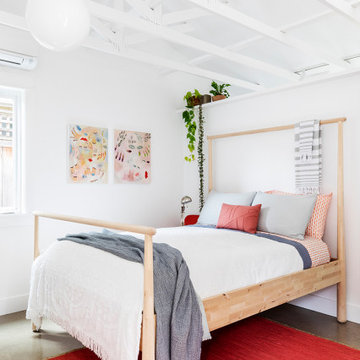
Converted from an existing Tuff Shed garage, the Beech Haus ADU welcomes short stay guests in the heart of the bustling Williams Corridor neighborhood.
Natural light dominates this self-contained unit, with windows on all sides, yet maintains privacy from the primary unit. Double pocket doors between the Living and Bedroom areas offer spatial flexibility to accommodate a variety of guests and preferences. And the open vaulted ceiling makes the space feel airy and interconnected, with a playful nod to its origin as a truss-framed garage.
A play on the words Beach House, we approached this space as if it were a cottage on the coast. Durable and functional, with simplicity of form, this home away from home is cozied with curated treasures and accents. We like to personify it as a vacationer: breezy, lively, and carefree.
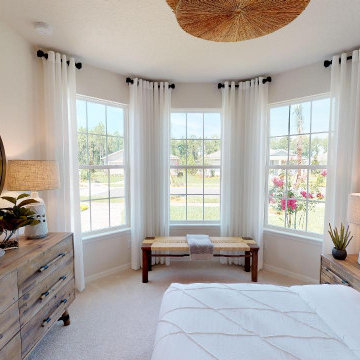
This Southwestern Style bedroom's three large windows allow lots of natural light, making it the perfect oasis for friends and family to stay.
Imagen de habitación de invitados de estilo americano pequeña sin chimenea con paredes beige, moqueta y suelo beige
Imagen de habitación de invitados de estilo americano pequeña sin chimenea con paredes beige, moqueta y suelo beige
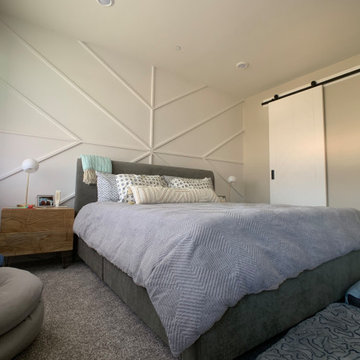
Modelo de habitación de invitados contemporánea de tamaño medio sin chimenea con paredes multicolor, moqueta y suelo gris
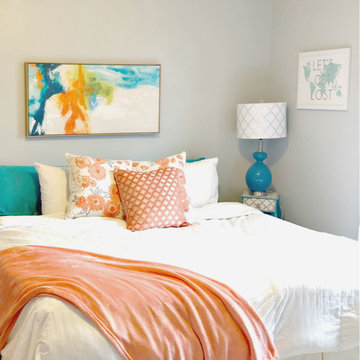
Diseño de habitación de invitados tradicional renovada de tamaño medio con paredes grises
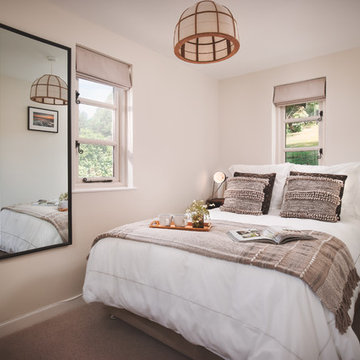
This holiday cottage really encourages total relaxation and we just imagine morning sleep-ins!
Imagen de habitación de invitados campestre pequeña con paredes beige, moqueta y suelo beige
Imagen de habitación de invitados campestre pequeña con paredes beige, moqueta y suelo beige
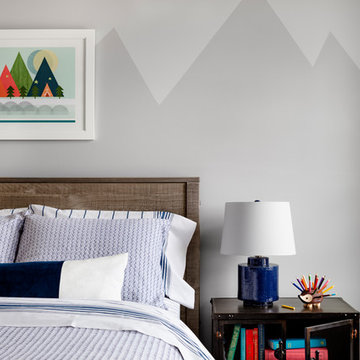
photography by Jennifer Hughes
Modelo de habitación de invitados de estilo de casa de campo de tamaño medio con paredes grises, suelo de madera oscura y suelo marrón
Modelo de habitación de invitados de estilo de casa de campo de tamaño medio con paredes grises, suelo de madera oscura y suelo marrón
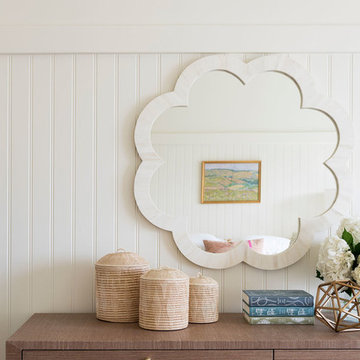
Imagen de habitación de invitados marinera grande sin chimenea con paredes blancas, moqueta y suelo gris
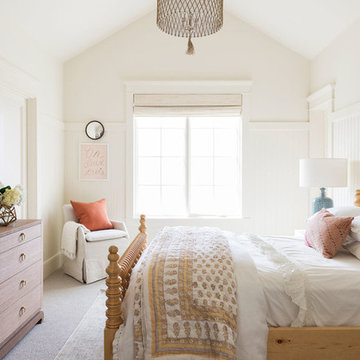
Ejemplo de habitación de invitados marinera grande sin chimenea con paredes blancas, moqueta y suelo gris
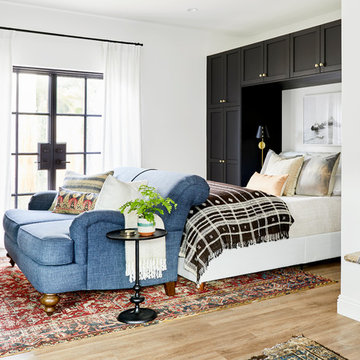
Ejemplo de habitación de invitados mediterránea pequeña sin chimenea con paredes blancas y suelo de madera clara
104.984 ideas para habitaciones de invitados tipo loft
5
