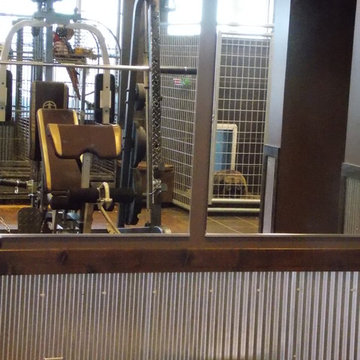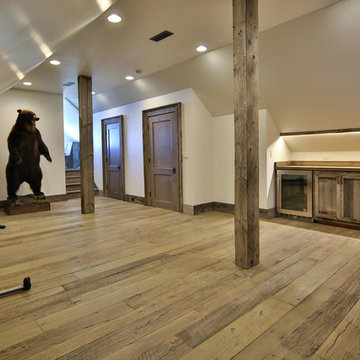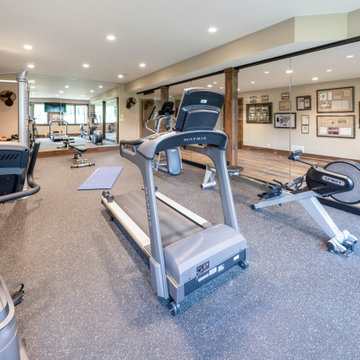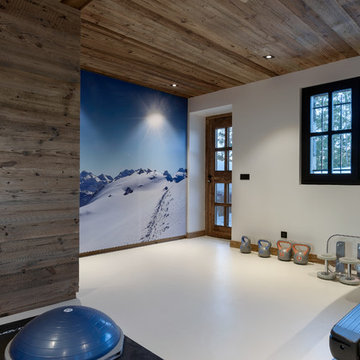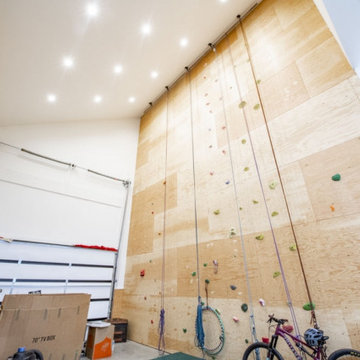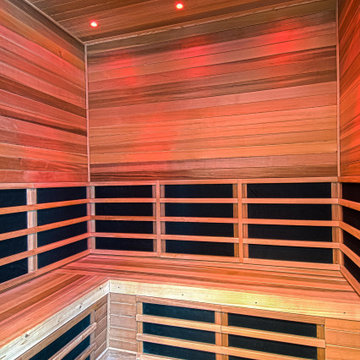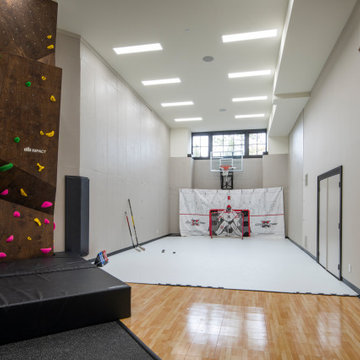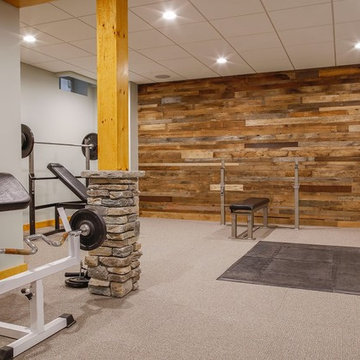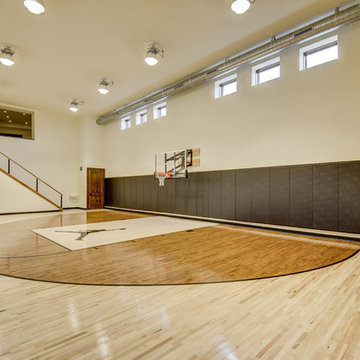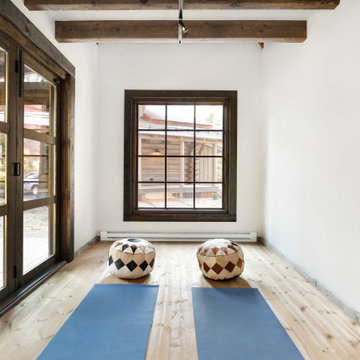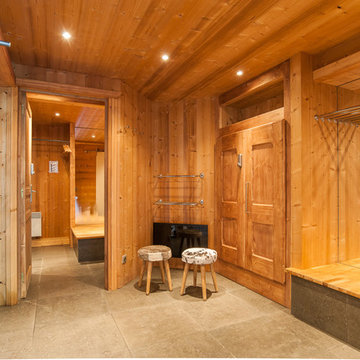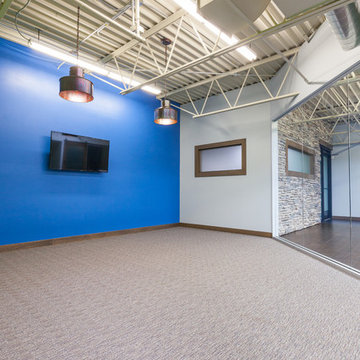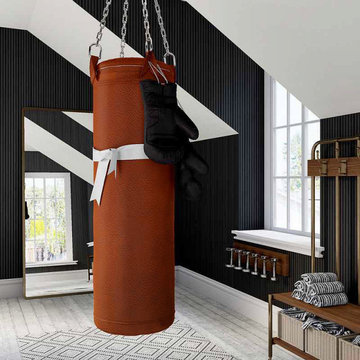629 ideas para gimnasios rústicos
Filtrar por
Presupuesto
Ordenar por:Popular hoy
221 - 240 de 629 fotos
Artículo 1 de 2
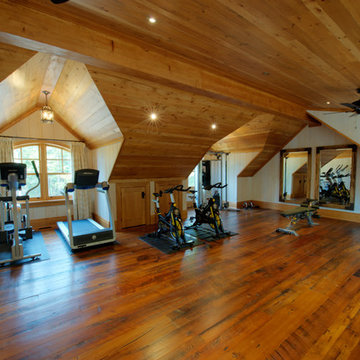
Foto de gimnasio multiusos rural de tamaño medio con suelo de madera en tonos medios, paredes beige y suelo marrón
Encuentra al profesional adecuado para tu proyecto
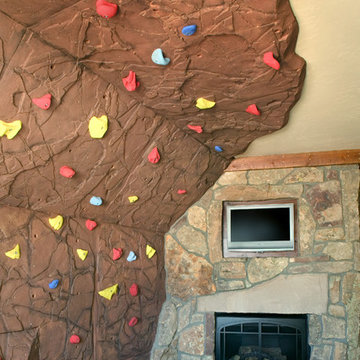
Floor to Ceiling Climbing Wall is Featured in the Bedroom of this Timber Frame Home.
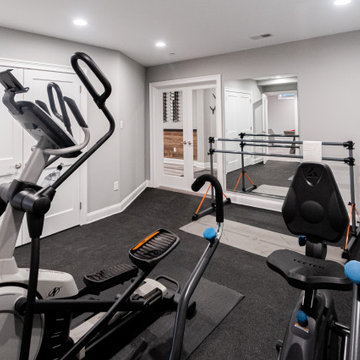
Gardner/Fox created this clients' ultimate man cave! What began as an unfinished basement is now 2,250 sq. ft. of rustic modern inspired joy! The different amenities in this space include a wet bar, poker, billiards, foosball, entertainment area, 3/4 bath, sauna, home gym, wine wall, and last but certainly not least, a golf simulator. To create a harmonious rustic modern look the design includes reclaimed barnwood, matte black accents, and modern light fixtures throughout the space.
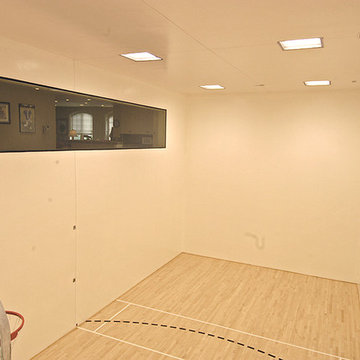
Home built by Arjay Builders Inc.
Ejemplo de pista deportiva cubierta rural extra grande con paredes blancas y suelo de madera clara
Ejemplo de pista deportiva cubierta rural extra grande con paredes blancas y suelo de madera clara
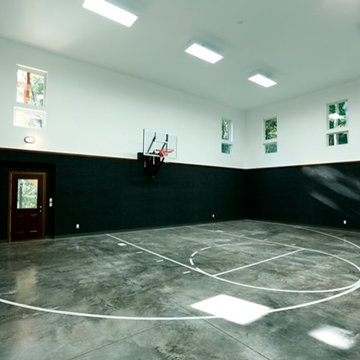
Modelo de pista deportiva cubierta rural grande con paredes multicolor y suelo de cemento
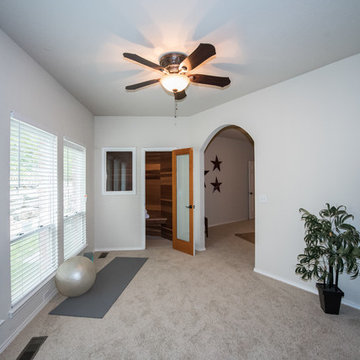
Desirable home in Braeswood offers bedrooms, 4 bathrooms, 4 car garage. 2 beds are down. Large open floor plan, granite kit. dining, formal liv. Huge game room up w/hardwoods. Extra room for office up w/private balcony overlooking pond. Large master suite.
629 ideas para gimnasios rústicos
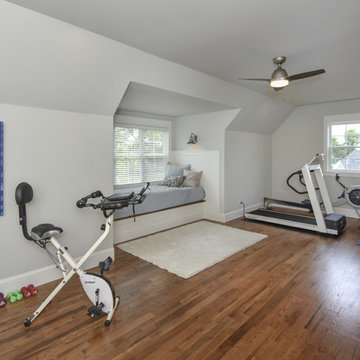
Gables and mixed materials give Craftsman character to this traditional home plan with an efficient, open layout. A U-shaped kitchen keeps appliances close at hand, while providing plenty of work space with a view to the rear. The bedroom/study provides flexible space with a charming window seat and coffered ceiling, and each additional bedroom has its own walk-in closet. Functional space includes a pantry, utility room with laundry sink, and mud room with coat closet and built-in shelves.
12
