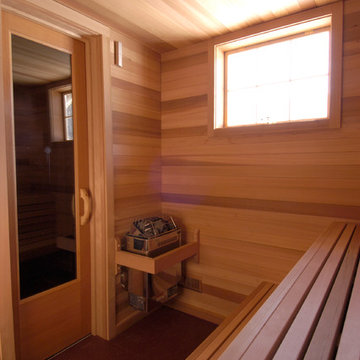139 ideas para gimnasios pequeños
Filtrar por
Presupuesto
Ordenar por:Popular hoy
1 - 20 de 139 fotos
Artículo 1 de 3

Custom home gym Reunion Resort Kissimmee FL by Landmark Custom Builder & Remodeling
Imagen de gimnasio multiusos tradicional renovado pequeño con paredes beige, suelo de baldosas de porcelana y suelo marrón
Imagen de gimnasio multiusos tradicional renovado pequeño con paredes beige, suelo de baldosas de porcelana y suelo marrón
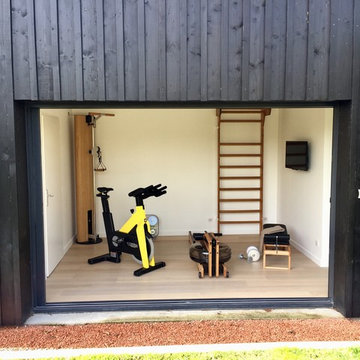
Un vélo de course et un rameur en bois chêne pour le cardio. Une station de musculation en bois et des haltères designs. Un banc et un espalier pour se renforcer le dos, les fessiers, les abdos et faire des étirements.
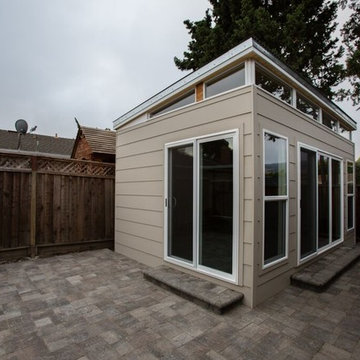
This Modern-Shed in San Jose offers a training facility steps away from home.
Ejemplo de gimnasio multiusos minimalista pequeño
Ejemplo de gimnasio multiusos minimalista pequeño

We designed a small addition to the rear of an old stone house, connected to a renovated kitchen. The addition has a breakfast room and a new mudroom entrance with stairs down to this basement-level gym. The gym leads to the existing basement family room/TV room, with a renovated bath, kitchenette, and laundry.
Photo: (c) Jeffrey Totaro 2020
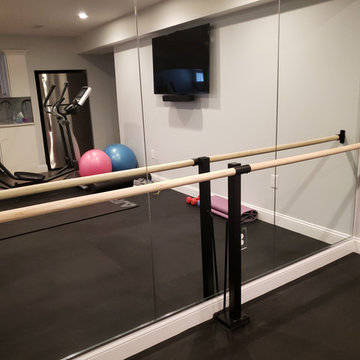
The work out area showing the mirrored wall and ballet bar.
Diseño de gimnasio clásico renovado pequeño con paredes grises, suelo vinílico y suelo negro
Diseño de gimnasio clásico renovado pequeño con paredes grises, suelo vinílico y suelo negro

Ejemplo de sala de pesas contemporánea pequeña con paredes beige, suelo de cemento y suelo negro

Spacecrafting
Modelo de sala de pesas actual pequeña con paredes grises, suelo de cemento y suelo gris
Modelo de sala de pesas actual pequeña con paredes grises, suelo de cemento y suelo gris

Friends and neighbors of an owner of Four Elements asked for help in redesigning certain elements of the interior of their newer home on the main floor and basement to better reflect their tastes and wants (contemporary on the main floor with a more cozy rustic feel in the basement). They wanted to update the look of their living room, hallway desk area, and stairway to the basement. They also wanted to create a 'Game of Thrones' themed media room, update the look of their entire basement living area, add a scotch bar/seating nook, and create a new gym with a glass wall. New fireplace areas were created upstairs and downstairs with new bulkheads, new tile & brick facades, along with custom cabinets. A beautiful stained shiplap ceiling was added to the living room. Custom wall paneling was installed to areas on the main floor, stairway, and basement. Wood beams and posts were milled & installed downstairs, and a custom castle-styled barn door was created for the entry into the new medieval styled media room. A gym was built with a glass wall facing the basement living area. Floating shelves with accent lighting were installed throughout - check out the scotch tasting nook! The entire home was also repainted with modern but warm colors. This project turned out beautiful!

Ejemplo de sala de pesas actual pequeña con paredes beige, suelo de madera clara y suelo beige
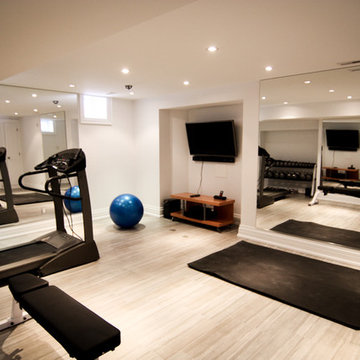
Imagen de gimnasio multiusos tradicional pequeño con paredes blancas y suelo de baldosas de cerámica
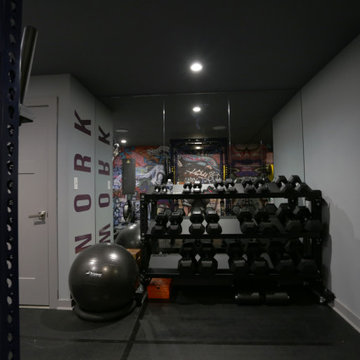
This lower level space was inspired by Film director, write producer, Quentin Tarantino. Starting with the acoustical panels disguised as posters, with films by Tarantino himself. We included a sepia color tone over the original poster art and used this as a color palate them for the entire common area of this lower level. New premium textured carpeting covers most of the floor, and on the ceiling, we added LED lighting, Madagascar ebony beams, and a two-tone ceiling paint by Sherwin Williams. The media stand houses most of the AV equipment and the remaining is integrated into the walls using architectural speakers to comprise this 7.1.4 Dolby Atmos Setup. We included this custom sectional with performance velvet fabric, as well as a new table and leather chairs for family game night. The XL metal prints near the new regulation pool table creates an irresistible ambiance, also to the neighboring reclaimed wood dart board area. The bathroom design include new marble tile flooring and a premium frameless shower glass. The luxury chevron wallpaper gives this space a kiss of sophistication. Finalizing this lounge we included a gym with rubber flooring, fitness rack, row machine as well as custom mural which infuses visual fuel to the owner’s workout. The Everlast speedbag is positioned in the perfect place for those late night or early morning cardio workouts. Lastly, we included Polk Audio architectural ceiling speakers meshed with an SVS micros 3000, 800-Watt subwoofer.
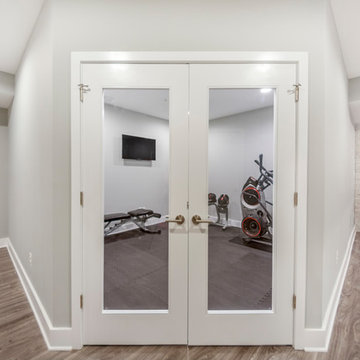
Compact, but well designed and equipped home gym room.
Diseño de gimnasio multiusos tradicional renovado pequeño con paredes blancas y suelo negro
Diseño de gimnasio multiusos tradicional renovado pequeño con paredes blancas y suelo negro
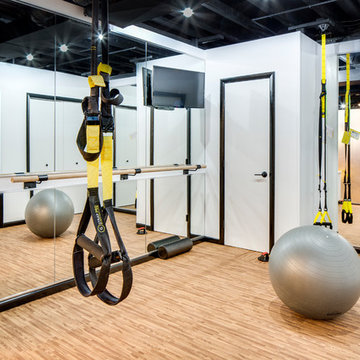
LUXUDIO
Foto de gimnasio multiusos industrial pequeño con paredes blancas y suelo de corcho
Foto de gimnasio multiusos industrial pequeño con paredes blancas y suelo de corcho
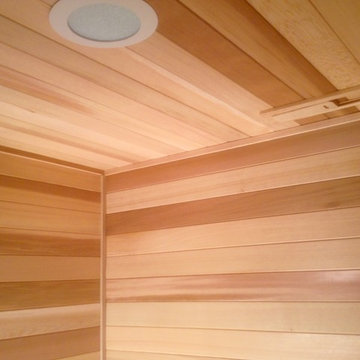
This "vapor-lock" overhead fixture lights the sauna and contains the steamy moisture from the Combi heater. The manual sliding ceiling vent helps allow airflow which rids the sauna of carbon dioxide, making the air fresh to breathe.
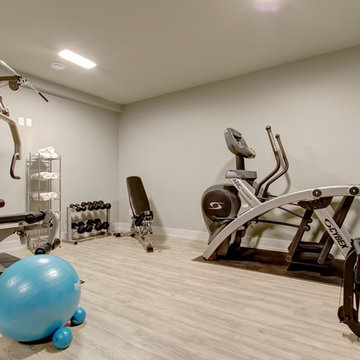
Modelo de sala de pesas contemporánea pequeña con paredes beige, suelo de madera clara y suelo beige
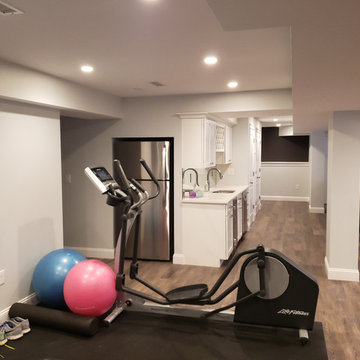
This is another photo from a different angle as I'm standing in the workout area.
Ejemplo de gimnasio tradicional renovado pequeño con paredes grises, suelo vinílico y suelo negro
Ejemplo de gimnasio tradicional renovado pequeño con paredes grises, suelo vinílico y suelo negro
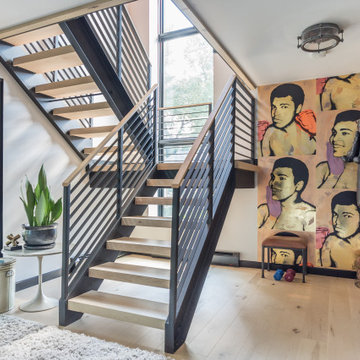
Down the steel staircase from the Primary Bedroom is a home office and boxing gym. Sliding doors access the rear yard and pool. AJD Builders; In House Photography.
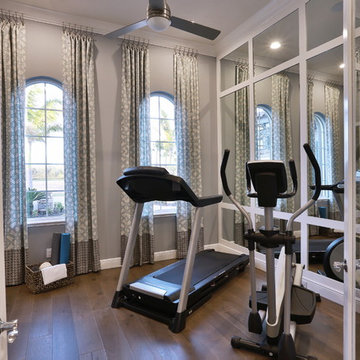
Everett Dennison | SRQ 360
Ejemplo de gimnasio multiusos tradicional pequeño con paredes grises, suelo de madera en tonos medios y suelo marrón
Ejemplo de gimnasio multiusos tradicional pequeño con paredes grises, suelo de madera en tonos medios y suelo marrón

Custom Cabinetry for Home Gym
Ejemplo de sala de pesas contemporánea pequeña con paredes blancas, suelo de linóleo y suelo gris
Ejemplo de sala de pesas contemporánea pequeña con paredes blancas, suelo de linóleo y suelo gris
139 ideas para gimnasios pequeños
1
