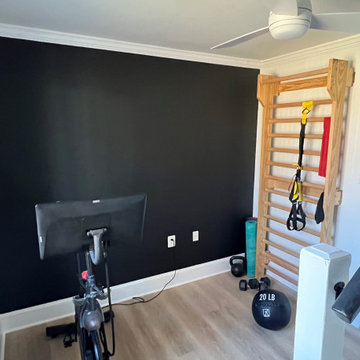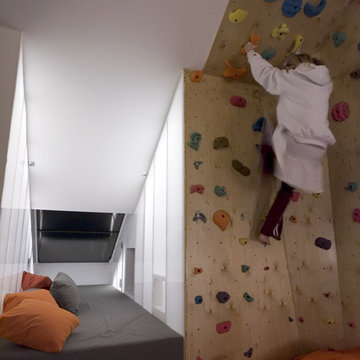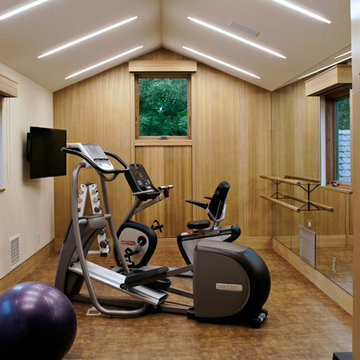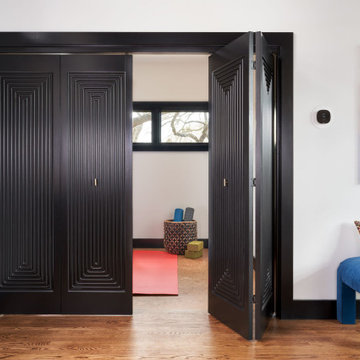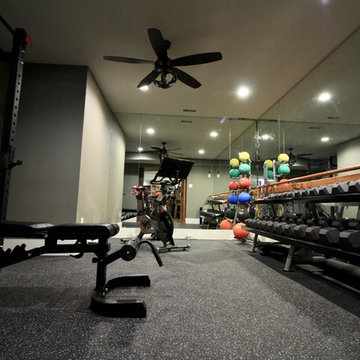60 ideas para gimnasios negros pequeños
Filtrar por
Presupuesto
Ordenar por:Popular hoy
1 - 20 de 60 fotos
Artículo 1 de 3
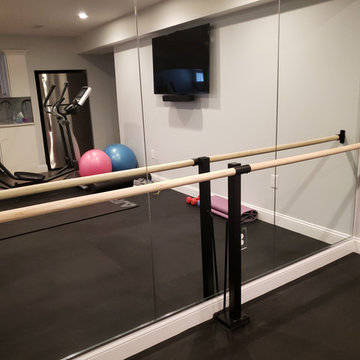
The work out area showing the mirrored wall and ballet bar.
Diseño de gimnasio clásico renovado pequeño con paredes grises, suelo vinílico y suelo negro
Diseño de gimnasio clásico renovado pequeño con paredes grises, suelo vinílico y suelo negro
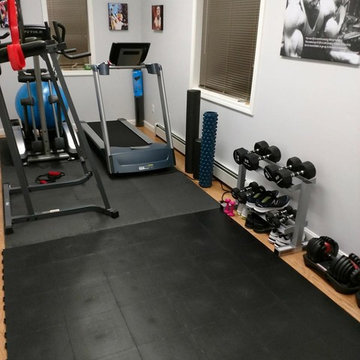
Staylock Orange Peel Texture Tiles in Black
"When doing my P90X3 workouts the puzzle piece mats I had would come apart during plyometrix exercises like jumping or cutting and these stay in place during those workouts, offering a stable platform. These are the mats you want for your P90X or Insanity Beachbody workouts!" - Brian
https://www.greatmats.com/gym-flooring/gym-floor-tile-staylock-black.php
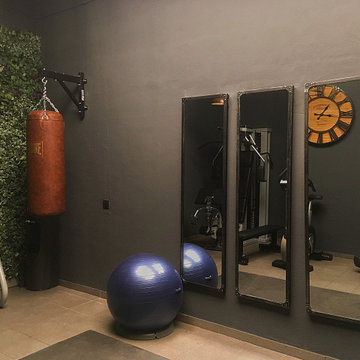
Conversión de un sótano dedicado a almacén a gimnasio professional de estilo industrial, mucho más agradable y chic. Trabajamos con un presupuesto reducido para intentar con lo mínimo hacer el máximo impacto. Para aumentar el nivel de luminosidad, necesario al pintar las paredes tan oscuras, optamos por colocar justo debajo del falso lucernario un gran tramo de espejos para reflejar al máximo la luz.

This condo was designed for a great client: a young professional male with modern and unfussy sensibilities. The goal was to create a space that represented this by using clean lines and blending natural and industrial tones and materials. Great care was taken to be sure that interest was created through a balance of high contrast and simplicity. And, of course, the entire design is meant to support and not distract from the incredible views.
Photos by: Chipper Hatter

The client wanted a multifunctional garden room where they could have a Home office and small Gym and work out area, the Garden Room was south facing and they wanted built in blinds within the Bifold doors. We completed the garden room with our in house landscaping team and repurposed existing paving slabs to create a curved path and outside dining area.
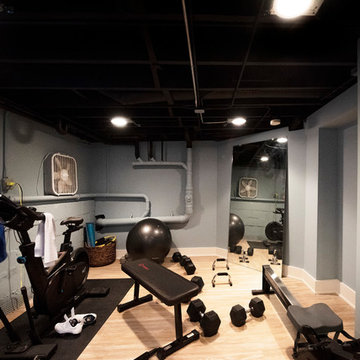
Matt Adema
Imagen de gimnasio multiusos de estilo americano pequeño con paredes grises, suelo vinílico y suelo marrón
Imagen de gimnasio multiusos de estilo americano pequeño con paredes grises, suelo vinílico y suelo marrón
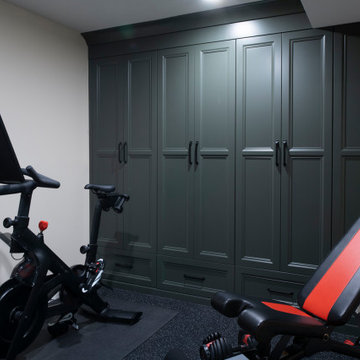
Moody floor to ceiling cabinetry provide ample storage in this small home gym for items like towels, bands, and even small weights.
Modelo de gimnasio multiusos tradicional renovado pequeño con paredes beige y suelo negro
Modelo de gimnasio multiusos tradicional renovado pequeño con paredes beige y suelo negro

Diseño de gimnasio multiusos actual pequeño con paredes grises, suelo de baldosas de porcelana y suelo beige
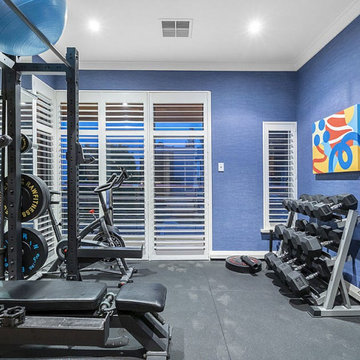
Home gym installed during the pandemic
Added two mirror walls and a pop of bright blue wallpaper to bring the space alive.
Also rubber mats and the best gym equipment available..
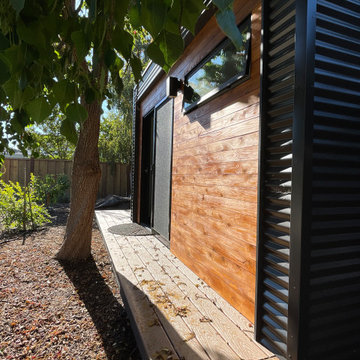
It's more than a shed, it's a lifestyle.
Your private, pre-fabricated, backyard office, art studio, and more.
Key Features:
-120 sqft of exterior wall (8' x 14' nominal size).
-97 sqft net interior space inside.
-Prefabricated panel system.
-Concrete foundation.
-Insulated walls, floor and roof.
-Outlets and lights installed.
-Corrugated metal exterior walls.
-Cedar board ventilated facade.
-Customizable deck.
Included in our base option:
-Premium black aluminum 72" wide sliding door.
-Premium black aluminum top window.
-Red cedar ventilated facade and soffit.
-Corrugated metal exterior walls.
-Sheetrock walls and ceiling inside, painted white.
-Premium vinyl flooring inside.
-Two outlets and two can ceiling lights inside.
-Exterior surface light next to the door.

The home gym is light, bright and functional. Notice the ceiling is painted the same color as the walls. This was done to make the low ceiling disappear.
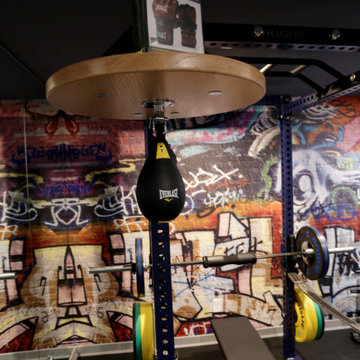
This lower level space was inspired by Film director, write producer, Quentin Tarantino. Starting with the acoustical panels disguised as posters, with films by Tarantino himself. We included a sepia color tone over the original poster art and used this as a color palate them for the entire common area of this lower level. New premium textured carpeting covers most of the floor, and on the ceiling, we added LED lighting, Madagascar ebony beams, and a two-tone ceiling paint by Sherwin Williams. The media stand houses most of the AV equipment and the remaining is integrated into the walls using architectural speakers to comprise this 7.1.4 Dolby Atmos Setup. We included this custom sectional with performance velvet fabric, as well as a new table and leather chairs for family game night. The XL metal prints near the new regulation pool table creates an irresistible ambiance, also to the neighboring reclaimed wood dart board area. The bathroom design include new marble tile flooring and a premium frameless shower glass. The luxury chevron wallpaper gives this space a kiss of sophistication. Finalizing this lounge we included a gym with rubber flooring, fitness rack, row machine as well as custom mural which infuses visual fuel to the owner’s workout. The Everlast speedbag is positioned in the perfect place for those late night or early morning cardio workouts. Lastly, we included Polk Audio architectural ceiling speakers meshed with an SVS micros 3000, 800-Watt subwoofer.
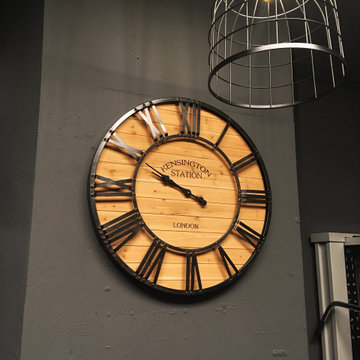
Conversión de un sótano dedicado a almacén a gimnasio professional de estilo industrial, mucho más agradable y chic. Trabajamos con un presupuesto reducido para intentar con lo mínimo hacer el máximo impacto y para eso optamos trabajar mucho el ambiente con la pintura, el espacio se transformó al completo al pintarlo de gris antracita, y el decorarlo con artículos hogareños y cálidos, le acabó de dar el toque para crear un espacio totalmente acogedor. Tuvimos la ventaja que el espacio, aún estando en un sótano contaba con una altura medianamente alta, lo que nos permitió colocar lámparas colgantes y poder colocar grandes decoraciones murales como este reloj que le añade muchísima personalidad y además añade calidez al espacio al ser de madera.
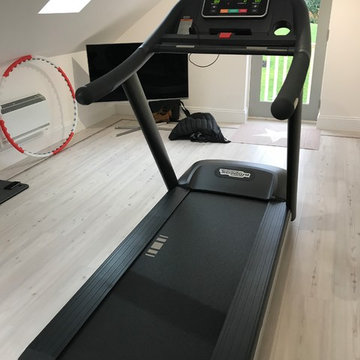
Home gym design
Imagen de sala de pesas contemporánea pequeña con paredes beige, suelo de madera clara y suelo blanco
Imagen de sala de pesas contemporánea pequeña con paredes beige, suelo de madera clara y suelo blanco
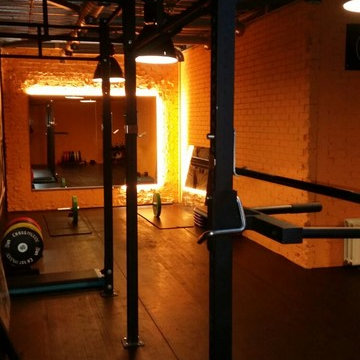
A very satisfying collaboration with Fit all day. BINK lampen supplied featured lighting within the newly refurbished gym. These are salvaged factory shades out of a goverment depot from Czech Republic.
60 ideas para gimnasios negros pequeños
1
