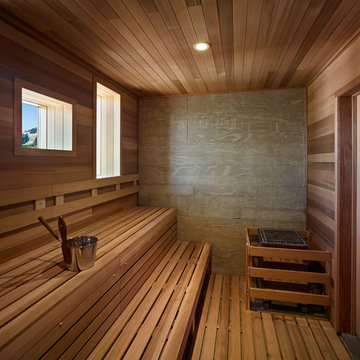173 ideas para gimnasios de tamaño medio
Filtrar por
Presupuesto
Ordenar por:Popular hoy
1 - 20 de 173 fotos
Artículo 1 de 3
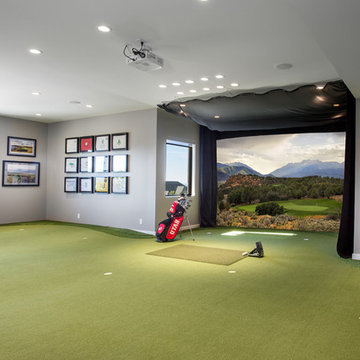
Imagen de gimnasio multiusos contemporáneo de tamaño medio con paredes grises y suelo verde

© Paul Bardagjy Photography
Foto de estudio de yoga minimalista de tamaño medio con suelo de corcho, paredes beige y suelo beige
Foto de estudio de yoga minimalista de tamaño medio con suelo de corcho, paredes beige y suelo beige
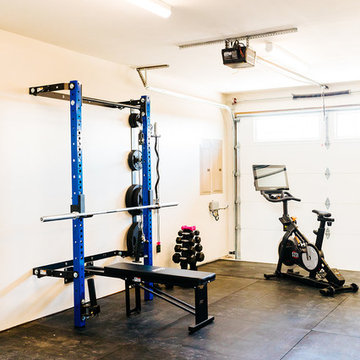
Snap Chic Photography
Ejemplo de gimnasio multiusos de estilo de casa de campo de tamaño medio con paredes blancas y suelo negro
Ejemplo de gimnasio multiusos de estilo de casa de campo de tamaño medio con paredes blancas y suelo negro

Custom designed sauna with 9" wide Cedar wall panels including a custom design salt tile wall. Additional feature includes an illuminated sauna bucket.
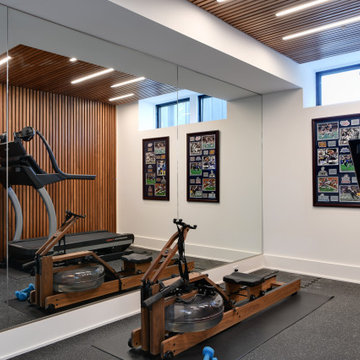
This modern custom home is a beautiful blend of thoughtful design and comfortable living. No detail was left untouched during the design and build process. Taking inspiration from the Pacific Northwest, this home in the Washington D.C suburbs features a black exterior with warm natural woods. The home combines natural elements with modern architecture and features clean lines, open floor plans with a focus on functional living.

One of nine structures located on the estate, the timber-frame entertaining barn doubles as both a recreational space and an entertaining space in which to host large events.

Go for a spin on the Peloton bike, take in the view, watch the TV and enjoy the warmth of the gas fireplace. Robert Benson Photography.
Diseño de gimnasio campestre de tamaño medio con paredes beige y madera
Diseño de gimnasio campestre de tamaño medio con paredes beige y madera

A retired couple desired a valiant master suite in their “forever home”. After living in their mid-century house for many years, they approached our design team with a concept to add a 3rd story suite with sweeping views of Puget sound. Our team stood atop the home’s rooftop with the clients admiring the view that this structural lift would create in enjoyment and value. The only concern was how they and their dear-old dog, would get from their ground floor garage entrance in the daylight basement to this new suite in the sky?
Our CAPS design team specified universal design elements throughout the home, to allow the couple and their 120lb. Pit Bull Terrier to age in place. A new residential elevator added to the westside of the home. Placing the elevator shaft on the exterior of the home minimized the need for interior structural changes.
A shed roof for the addition followed the slope of the site, creating tall walls on the east side of the master suite to allow ample daylight into rooms without sacrificing useable wall space in the closet or bathroom. This kept the western walls low to reduce the amount of direct sunlight from the late afternoon sun, while maximizing the view of the Puget Sound and distant Olympic mountain range.
The master suite is the crowning glory of the redesigned home. The bedroom puts the bed up close to the wide picture window. While soothing violet-colored walls and a plush upholstered headboard have created a bedroom that encourages lounging, including a plush dog bed. A private balcony provides yet another excuse for never leaving the bedroom suite, and clerestory windows between the bedroom and adjacent master bathroom help flood the entire space with natural light.
The master bathroom includes an easy-access shower, his-and-her vanities with motion-sensor toe kick lights, and pops of beachy blue in the tile work and on the ceiling for a spa-like feel.
Some other universal design features in this master suite include wider doorways, accessible balcony, wall mounted vanities, tile and vinyl floor surfaces to reduce transition and pocket doors for easy use.
A large walk-through closet links the bedroom and bathroom, with clerestory windows at the high ceilings The third floor is finished off with a vestibule area with an indoor sauna, and an adjacent entertainment deck with an outdoor kitchen & bar.

Indoor home gymnasium for basketball, batting cage, volleyball and hopscotch. Interlocking Plastic Tiles
Diseño de pista deportiva cubierta tradicional de tamaño medio con paredes beige y suelo de madera clara
Diseño de pista deportiva cubierta tradicional de tamaño medio con paredes beige y suelo de madera clara

Diseño de gimnasio multiusos clásico renovado de tamaño medio con paredes blancas, suelo de madera clara y suelo beige
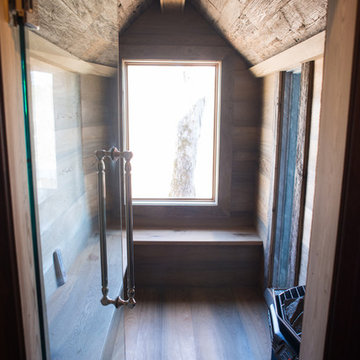
-there is a glass panel that divides each space
-reclaimed wood in the dry sauna
Diseño de gimnasio actual de tamaño medio
Diseño de gimnasio actual de tamaño medio
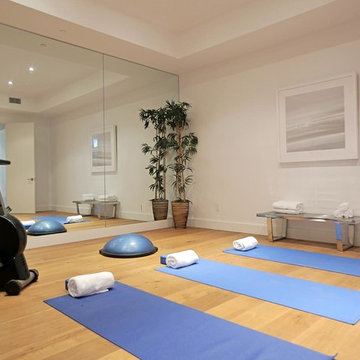
Architect: Nadav Rokach
Interior Design: Eliana Rokach
Contractor: Building Solutions and Design, Inc
Staging: Rachel Leigh Ward/ Meredit Baer
Diseño de estudio de yoga minimalista de tamaño medio con paredes blancas y suelo de madera en tonos medios
Diseño de estudio de yoga minimalista de tamaño medio con paredes blancas y suelo de madera en tonos medios
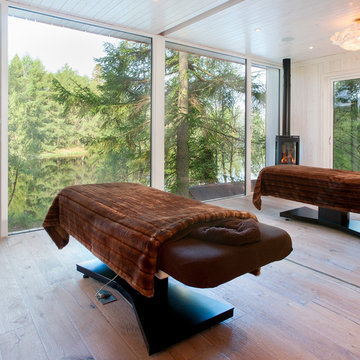
Ben Barden
Modelo de gimnasio actual de tamaño medio con suelo de madera clara y suelo marrón
Modelo de gimnasio actual de tamaño medio con suelo de madera clara y suelo marrón
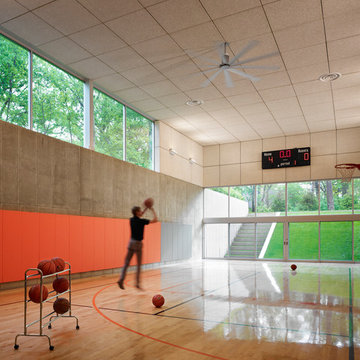
© Hedrich Blessing
Modelo de pista deportiva cubierta actual de tamaño medio con suelo de madera clara y paredes beige
Modelo de pista deportiva cubierta actual de tamaño medio con suelo de madera clara y paredes beige
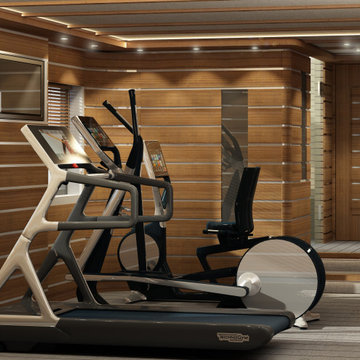
Diseño de gimnasio multiusos moderno de tamaño medio con paredes marrones, suelo de madera clara y suelo gris
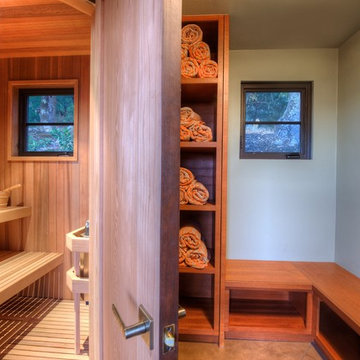
"Round Hill," created with the concept of a private, exquisite and exclusive resort, and designed for the discerning Buyer who seeks absolute privacy, security and luxurious accommodations for family, guests and staff, this just-completed resort-compound offers an extraordinary blend of amenity, location and attention to every detail.
Ideally located between Napa, Yountville and downtown St. Helena, directly across from Quintessa Winery, and minutes from the finest, world-class Napa wineries, Round Hill occupies the 21+ acre hilltop that overlooks the incomparable wine producing region of the Napa Valley, and is within walking distance to the world famous Auberge du Soleil.
An approximately 10,000 square foot main residence with two guest suites and private staff apartment, approximately 1,700-bottle wine cellar, gym, steam room and sauna, elevator, luxurious master suite with his and her baths, dressing areas and sitting room/study, and the stunning kitchen/family/great room adjacent the west-facing, sun-drenched, view-side terrace with covered outdoor kitchen and sparkling infinity pool, all embracing the unsurpassed view of the richly verdant Napa Valley. Separate two-bedroom, two en-suite-bath guest house and separate one-bedroom, one and one-half bath guest cottage.
Total of seven bedrooms, nine full and three half baths and requiring five uninterrupted years of concept, design and development, this resort-estate is now offered fully furnished and accessorized.
Quintessential resort living.
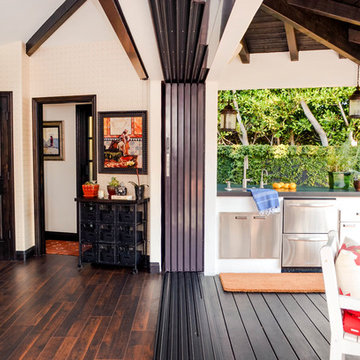
Happiness begins at home and this fun pool house, complete with outdoor bar, home gym, bathroom, and home office is sure to make anyone's day a little brighter.
The La Cantina pocket doors disappear into the 19 inch wall cavity offering a seamless transition between the indoors and outdoors.
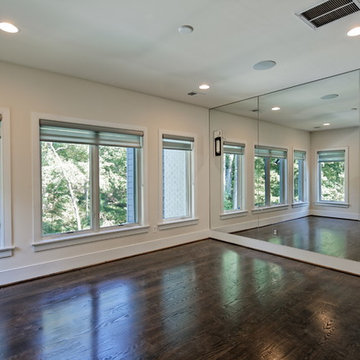
Diseño de estudio de yoga actual de tamaño medio con paredes beige, suelo de madera oscura y suelo marrón

Meditation, dance room looking at hidden doors with a Red Bed healing space
Imagen de estudio de yoga contemporáneo de tamaño medio con paredes marrones, suelo de madera en tonos medios, suelo marrón y madera
Imagen de estudio de yoga contemporáneo de tamaño medio con paredes marrones, suelo de madera en tonos medios, suelo marrón y madera
173 ideas para gimnasios de tamaño medio
1
