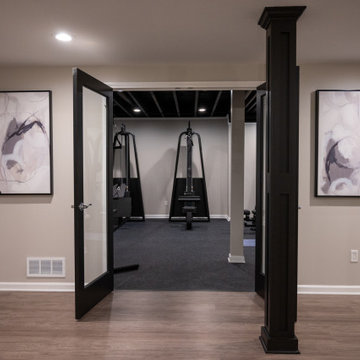186 ideas para gimnasios de tamaño medio con todos los diseños de techos
Filtrar por
Presupuesto
Ordenar por:Popular hoy
21 - 40 de 186 fotos
Artículo 1 de 3
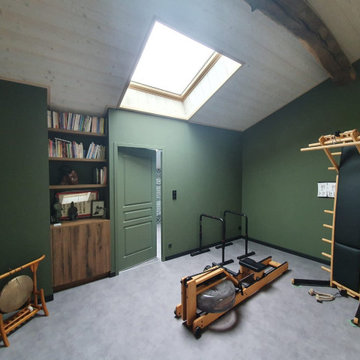
Créer un intérieur qui se marie à la bâtisse d'origine qui a 300 ans. Rénovée et embellie, elle conserve ainsi son authenticité et son charme tout en dégageant des énergies reposantes. Beaucoup de végétations et de pierres pour accompagner ce salon sur-mesure et permettre de recevoir du monde. Une salle de sport ouverte dans des tons verts et bois ainsi qu'une mezzanine ouverte et valorisée par un grand lustre et un joli poêle.

Louisa, San Clemente Coastal Modern Architecture
The brief for this modern coastal home was to create a place where the clients and their children and their families could gather to enjoy all the beauty of living in Southern California. Maximizing the lot was key to unlocking the potential of this property so the decision was made to excavate the entire property to allow natural light and ventilation to circulate through the lower level of the home.
A courtyard with a green wall and olive tree act as the lung for the building as the coastal breeze brings fresh air in and circulates out the old through the courtyard.
The concept for the home was to be living on a deck, so the large expanse of glass doors fold away to allow a seamless connection between the indoor and outdoors and feeling of being out on the deck is felt on the interior. A huge cantilevered beam in the roof allows for corner to completely disappear as the home looks to a beautiful ocean view and Dana Point harbor in the distance. All of the spaces throughout the home have a connection to the outdoors and this creates a light, bright and healthy environment.
Passive design principles were employed to ensure the building is as energy efficient as possible. Solar panels keep the building off the grid and and deep overhangs help in reducing the solar heat gains of the building. Ultimately this home has become a place that the families can all enjoy together as the grand kids create those memories of spending time at the beach.
Images and Video by Aandid Media.
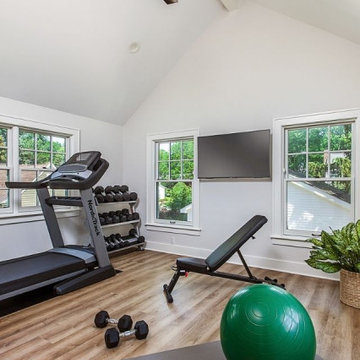
This home gym has a cathedral ceiling and includes plenty of room for yoga, weights, and a treadmill.
Foto de gimnasio multiusos, abovedado y blanco clásico de tamaño medio con paredes blancas, suelo vinílico y suelo marrón
Foto de gimnasio multiusos, abovedado y blanco clásico de tamaño medio con paredes blancas, suelo vinílico y suelo marrón

One of nine structures located on the estate, the timber-frame entertaining barn doubles as both a recreational space and an entertaining space in which to host large events.
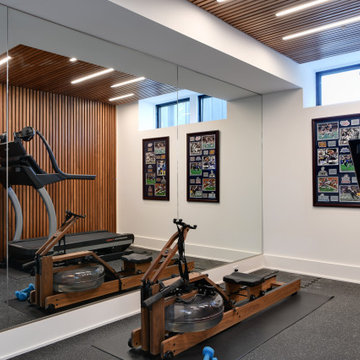
This modern custom home is a beautiful blend of thoughtful design and comfortable living. No detail was left untouched during the design and build process. Taking inspiration from the Pacific Northwest, this home in the Washington D.C suburbs features a black exterior with warm natural woods. The home combines natural elements with modern architecture and features clean lines, open floor plans with a focus on functional living.

We are excited to share the grand reveal of this fantastic home gym remodel we recently completed. What started as an unfinished basement transformed into a state-of-the-art home gym featuring stunning design elements including hickory wood accents, dramatic charcoal and gold wallpaper, and exposed black ceilings. With all the equipment needed to create a commercial gym experience at home, we added a punching column, rubber flooring, dimmable LED lighting, a ceiling fan, and infrared sauna to relax in after the workout!
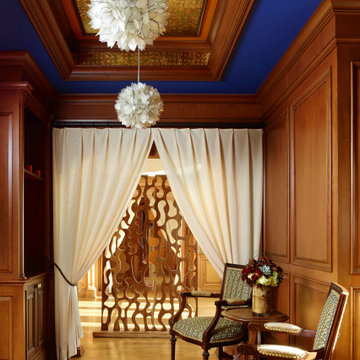
Imagen de estudio de yoga abovedado de tamaño medio con paredes marrones, suelo de madera oscura y suelo marrón

Lower Level gym area features white oak walls, polished concrete floors, and large, black-framed windows - Scandinavian Modern Interior - Indianapolis, IN - Trader's Point - Architect: HAUS | Architecture For Modern Lifestyles - Construction Manager: WERK | Building Modern - Christopher Short + Paul Reynolds - Photo: HAUS | Architecture
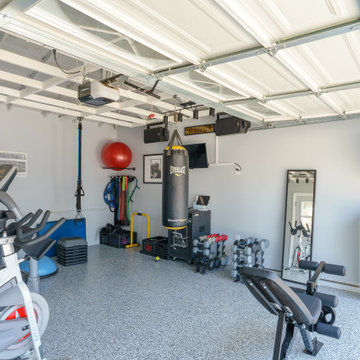
We turned this detached garage into an awesome home gym setup! We changed the flooring into an epoxy floor, perfect for traction! We changed the garage door, added a ceiling frame, installed an A/C unit, and painted the garage. We also integrated an awesome sound system, clock, and tv. Contact us today to set up your free in-home estimate.
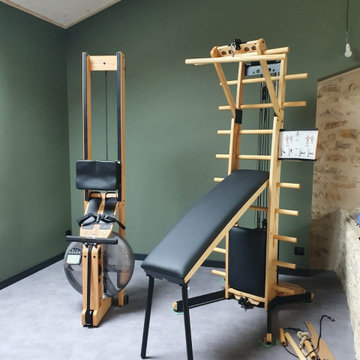
Créer un intérieur qui se marie à la bâtisse d'origine qui a 300 ans. Rénovée et embellie, elle conserve ainsi son authenticité et son charme tout en dégageant des énergies reposantes. Beaucoup de végétations et de pierres pour accompagner ce salon sur-mesure et permettre de recevoir du monde. Une salle de sport ouverte dans des tons verts et bois ainsi qu'une mezzanine ouverte et valorisée par un grand lustre et un joli poêle.
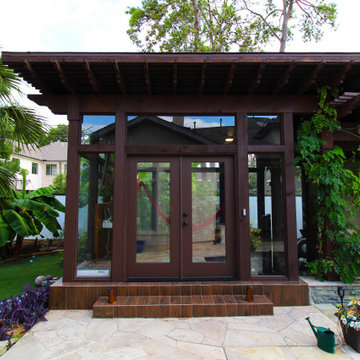
Foto de estudio de yoga asiático de tamaño medio con suelo de baldosas de cerámica, suelo marrón y vigas vistas

Home gym finished above a two car detached garage. Features durable vinyl plank flooring and Anderson windows.
Ejemplo de gimnasio multiusos clásico renovado de tamaño medio con paredes grises, suelo vinílico, suelo gris y vigas vistas
Ejemplo de gimnasio multiusos clásico renovado de tamaño medio con paredes grises, suelo vinílico, suelo gris y vigas vistas
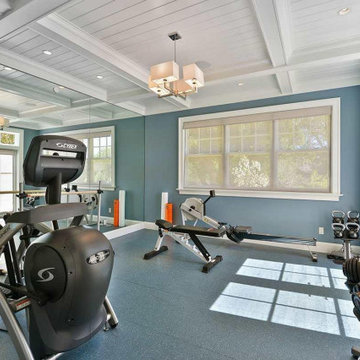
Ejemplo de gimnasio multiusos tradicional de tamaño medio con paredes azules, suelo vinílico, suelo azul y vigas vistas
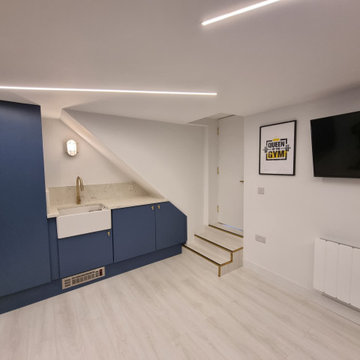
This kitchen unit contains a brass tap and brass water proof wall light and modern artwork with an inspiring quote "queen of the gym". The three steps leading up to the main house are covered with contemporary laminate flooring and the edges finished off with brass profiles.
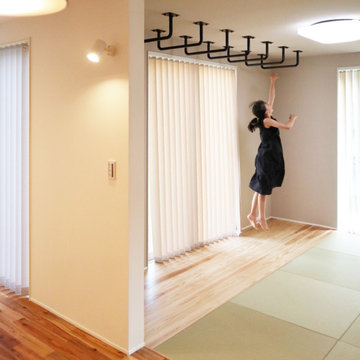
Ejemplo de sala de pesas urbana de tamaño medio con paredes beige y papel pintado
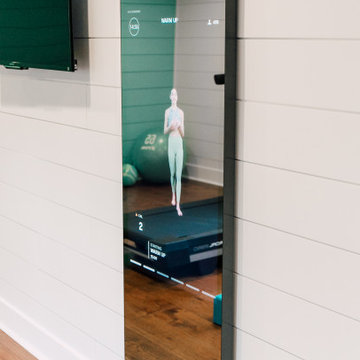
12 x 24 Unfinished space made the perfect home gym. Complete with heated floors and radiant ceiling panels.
Foto de gimnasio multiusos y abovedado ecléctico de tamaño medio con paredes blancas, suelo de madera en tonos medios y suelo marrón
Foto de gimnasio multiusos y abovedado ecléctico de tamaño medio con paredes blancas, suelo de madera en tonos medios y suelo marrón
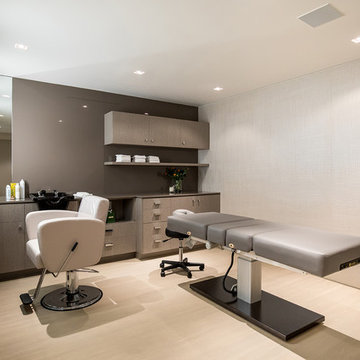
Trousdale Beverly Hills luxury home salon, massage & wellness room. Photo by Jason Speth.
Modelo de gimnasio multiusos y blanco moderno de tamaño medio con paredes blancas, suelo beige y bandeja
Modelo de gimnasio multiusos y blanco moderno de tamaño medio con paredes blancas, suelo beige y bandeja
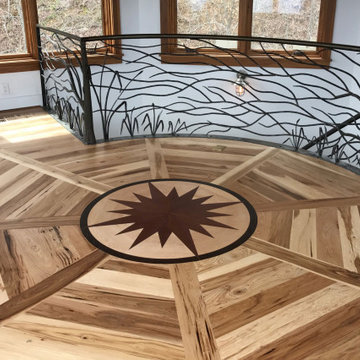
Experience the serenity of long-range mountain views and 360 degrees of windows in special home gym and yoga room. Situated to feel like you're at the top of the mountain.
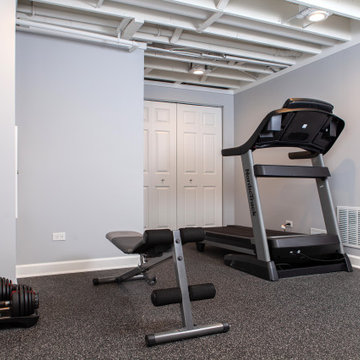
Foto de gimnasio multiusos tradicional renovado de tamaño medio con paredes grises, suelo negro y vigas vistas
186 ideas para gimnasios de tamaño medio con todos los diseños de techos
2
