526 ideas para gimnasios con suelo vinílico y suelo de baldosas de porcelana
Filtrar por
Presupuesto
Ordenar por:Popular hoy
61 - 80 de 526 fotos
Artículo 1 de 3

The Holloway blends the recent revival of mid-century aesthetics with the timelessness of a country farmhouse. Each façade features playfully arranged windows tucked under steeply pitched gables. Natural wood lapped siding emphasizes this homes more modern elements, while classic white board & batten covers the core of this house. A rustic stone water table wraps around the base and contours down into the rear view-out terrace.
Inside, a wide hallway connects the foyer to the den and living spaces through smooth case-less openings. Featuring a grey stone fireplace, tall windows, and vaulted wood ceiling, the living room bridges between the kitchen and den. The kitchen picks up some mid-century through the use of flat-faced upper and lower cabinets with chrome pulls. Richly toned wood chairs and table cap off the dining room, which is surrounded by windows on three sides. The grand staircase, to the left, is viewable from the outside through a set of giant casement windows on the upper landing. A spacious master suite is situated off of this upper landing. Featuring separate closets, a tiled bath with tub and shower, this suite has a perfect view out to the rear yard through the bedroom's rear windows. All the way upstairs, and to the right of the staircase, is four separate bedrooms. Downstairs, under the master suite, is a gymnasium. This gymnasium is connected to the outdoors through an overhead door and is perfect for athletic activities or storing a boat during cold months. The lower level also features a living room with a view out windows and a private guest suite.
Architect: Visbeen Architects
Photographer: Ashley Avila Photography
Builder: AVB Inc.

Spacecrafting Photography
Imagen de estudio de yoga tradicional renovado de tamaño medio con paredes beige, suelo vinílico y suelo negro
Imagen de estudio de yoga tradicional renovado de tamaño medio con paredes beige, suelo vinílico y suelo negro
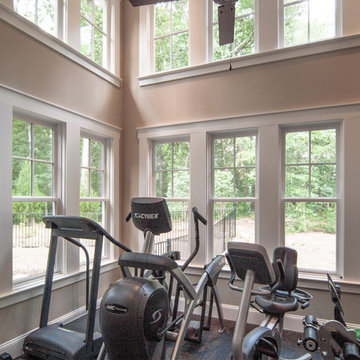
Stephen Young Photography
Imagen de gimnasio multiusos tradicional renovado de tamaño medio con paredes beige y suelo vinílico
Imagen de gimnasio multiusos tradicional renovado de tamaño medio con paredes beige y suelo vinílico
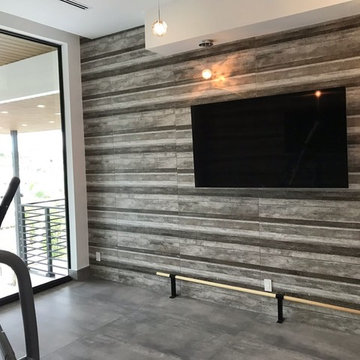
This amazing Home Gym presents on the floor the Interno 9 Silver in 24x48 and The Oldwood Grey on the wall, both are available in RPS Shop https://www.houzz.com/photos/products/seller--rpsdist

Ejemplo de gimnasio multiusos pequeño con paredes blancas, suelo vinílico y suelo gris

Custom home gym Reunion Resort Kissimmee FL by Landmark Custom Builder & Remodeling
Imagen de gimnasio multiusos tradicional renovado pequeño con paredes beige, suelo de baldosas de porcelana y suelo marrón
Imagen de gimnasio multiusos tradicional renovado pequeño con paredes beige, suelo de baldosas de porcelana y suelo marrón
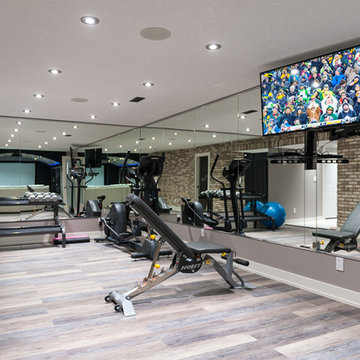
This well lit home gym with wall to wall mirrors gives you the comfort and flexibility of working out in your own home. It even has a separate TV so you can play workout videos or whatever you like while you are bringing your sweat on!
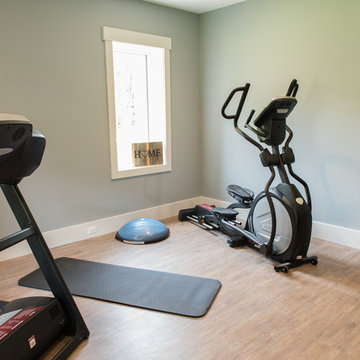
Ejemplo de gimnasio tradicional renovado de tamaño medio con paredes grises, suelo vinílico y suelo marrón

Spacecrafting Photography
Ejemplo de pista deportiva cubierta tradicional renovada extra grande con paredes grises, suelo vinílico y suelo gris
Ejemplo de pista deportiva cubierta tradicional renovada extra grande con paredes grises, suelo vinílico y suelo gris
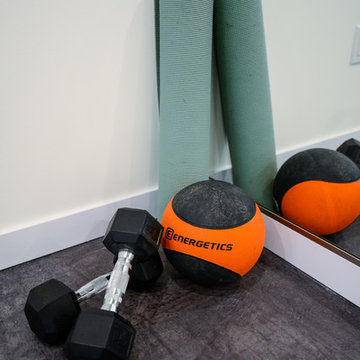
Diseño de gimnasio multiusos contemporáneo pequeño con paredes blancas y suelo vinílico
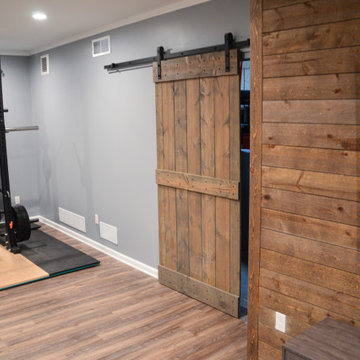
Diseño de sala de pesas clásica de tamaño medio con suelo vinílico y suelo marrón
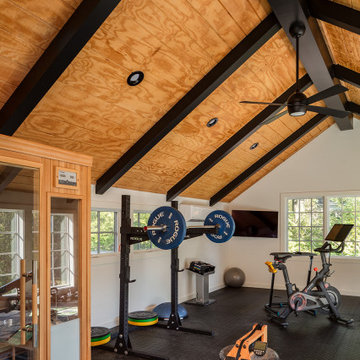
Ejemplo de gimnasio multiusos tradicional renovado grande con paredes blancas, suelo vinílico, suelo negro y vigas vistas
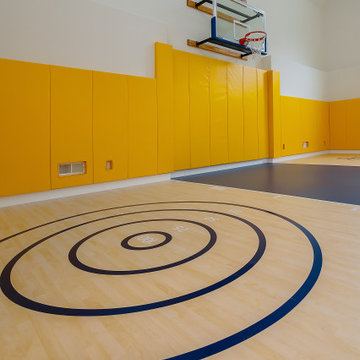
Foto de pista deportiva cubierta abovedada clásica renovada grande con paredes amarillas, suelo vinílico y suelo azul

Fulfilling a vision of the future to gather an expanding family, the open home is designed for multi-generational use, while also supporting the everyday lifestyle of the two homeowners. The home is flush with natural light and expansive views of the landscape in an established Wisconsin village. Charming European homes, rich with interesting details and fine millwork, inspired the design for the Modern European Residence. The theming is rooted in historical European style, but modernized through simple architectural shapes and clean lines that steer focus to the beautifully aligned details. Ceiling beams, wallpaper treatments, rugs and furnishings create definition to each space, and fabrics and patterns stand out as visual interest and subtle additions of color. A brighter look is achieved through a clean neutral color palette of quality natural materials in warm whites and lighter woods, contrasting with color and patterned elements. The transitional background creates a modern twist on a traditional home that delivers the desired formal house with comfortable elegance.
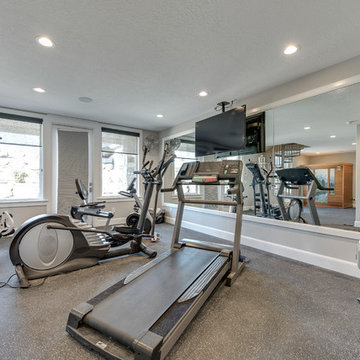
Diseño de gimnasio multiusos clásico renovado grande con paredes grises, suelo vinílico y suelo gris
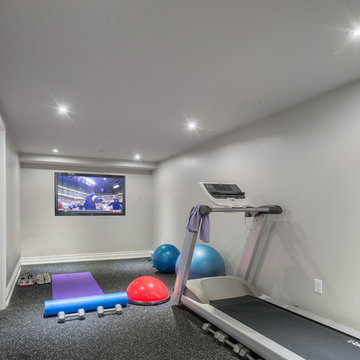
Modelo de gimnasio multiusos tradicional renovado pequeño con paredes grises, suelo vinílico y suelo gris
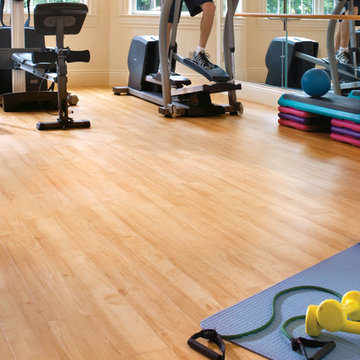
Take your home gym to the next level with easy care vinyl plank flooring.
Imagen de gimnasio contemporáneo con suelo vinílico y suelo beige
Imagen de gimnasio contemporáneo con suelo vinílico y suelo beige
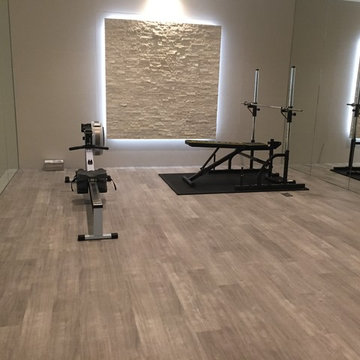
This family home in Wimbledon had recently undergone a vast renovation. We supplied and installed Karndean luxury vinyl in the home gym, housed in the basement of the building.
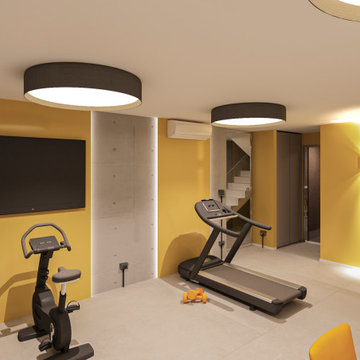
un ambiente polivalente, una palestra domestica ben contestualizzata all'interno di un locale seminterrato con funzioni multiple. La scelta del colore senape come colore di contrasto ai vari toni di grigio che caratterizzano il cromatismo del tutto.
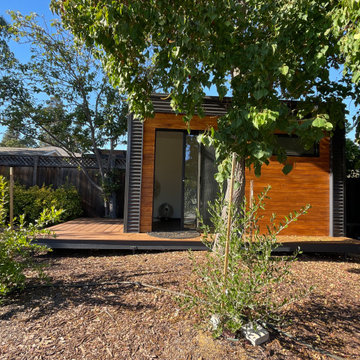
It's more than a shed, it's a lifestyle.
Your private, pre-fabricated, backyard office, art studio, and more.
Key Features:
-120 sqft of exterior wall (8' x 14' nominal size).
-97 sqft net interior space inside.
-Prefabricated panel system.
-Concrete foundation.
-Insulated walls, floor and roof.
-Outlets and lights installed.
-Corrugated metal exterior walls.
-Cedar board ventilated facade.
-Customizable deck.
Included in our base option:
-Premium black aluminum 72" wide sliding door.
-Premium black aluminum top window.
-Red cedar ventilated facade and soffit.
-Corrugated metal exterior walls.
-Sheetrock walls and ceiling inside, painted white.
-Premium vinyl flooring inside.
-Two outlets and two can ceiling lights inside.
-Exterior surface light next to the door.
526 ideas para gimnasios con suelo vinílico y suelo de baldosas de porcelana
4