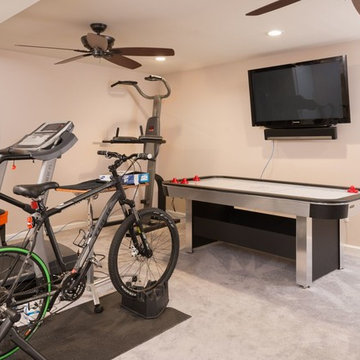748 ideas para gimnasios con suelo de piedra caliza y moqueta
Filtrar por
Presupuesto
Ordenar por:Popular hoy
101 - 120 de 748 fotos
Artículo 1 de 3

A Modern Farmhouse set in a prairie setting exudes charm and simplicity. Wrap around porches and copious windows make outdoor/indoor living seamless while the interior finishings are extremely high on detail. In floor heating under porcelain tile in the entire lower level, Fond du Lac stone mimicking an original foundation wall and rough hewn wood finishes contrast with the sleek finishes of carrera marble in the master and top of the line appliances and soapstone counters of the kitchen. This home is a study in contrasts, while still providing a completely harmonious aura.
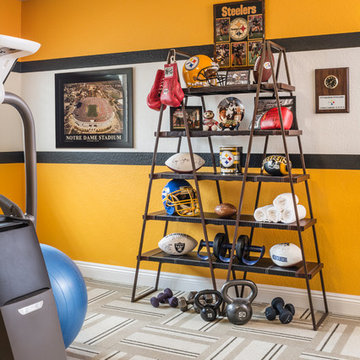
The ladder shelf highlights sports memorabilia and hand weights in this man cave. Plaques and treasured photos hang on the Steeler wall. Interface carpet tiles cusion the floor yet are durable for the home gym.
Photography - Grey Crawford
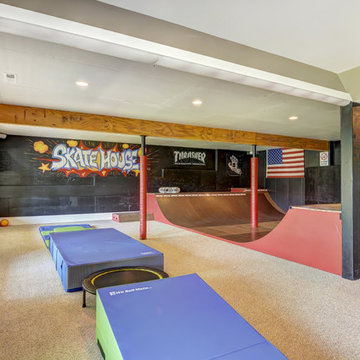
Skatehouse 2.5. Converted from full skatepark to combination of skateboard ramp and gymnastics area.
Converted from this: http://www.houzz.com/photos/32641054/Basement-Skatepark-craftsman-basement-charlotte
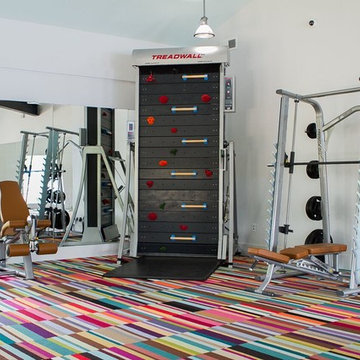
This fitness center designed by our Long Island studio is all about making workouts fun - featuring abundant sunlight, a clean palette, and durable multi-hued flooring.
---
Project designed by Long Island interior design studio Annette Jaffe Interiors. They serve Long Island including the Hamptons, as well as NYC, the tri-state area, and Boca Raton, FL.
---
For more about Annette Jaffe Interiors, click here:
https://annettejaffeinteriors.com/
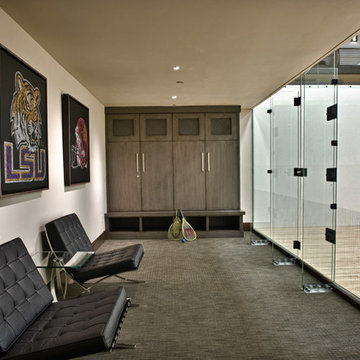
Doug Burke Photography
Modelo de pista deportiva cubierta actual grande con paredes beige y moqueta
Modelo de pista deportiva cubierta actual grande con paredes beige y moqueta
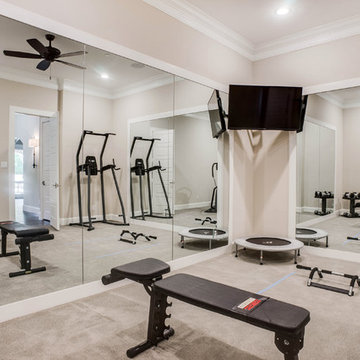
Ejemplo de gimnasio multiusos clásico renovado grande con paredes grises, moqueta y suelo gris
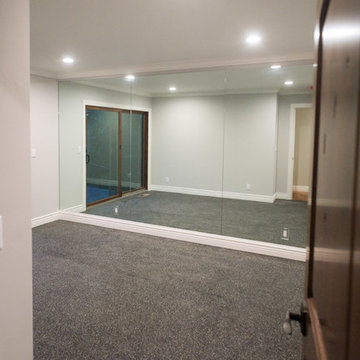
Imagen de gimnasio multiusos clásico renovado pequeño con paredes grises, moqueta y suelo gris
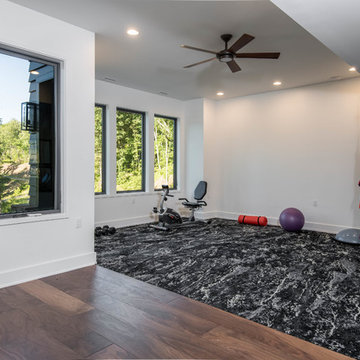
Imagen de gimnasio multiusos rústico de tamaño medio con paredes blancas, moqueta y suelo negro
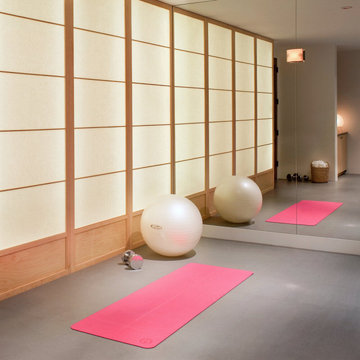
Our Aspen studio designed this classy and sophisticated home with a stunning polished wooden ceiling, statement lighting, and sophisticated furnishing that give the home a luxe feel. We used a lot of wooden tones and furniture to create an organic texture that reflects the beautiful nature outside. The three bedrooms are unique and distinct from each other. The primary bedroom has a magnificent bed with gorgeous furnishings, the guest bedroom has beautiful twin beds with colorful decor, and the kids' room has a playful bunk bed with plenty of storage facilities. We also added a stylish home gym for our clients who love to work out and a library with floor-to-ceiling shelves holding their treasured book collection.
---
Joe McGuire Design is an Aspen and Boulder interior design firm bringing a uniquely holistic approach to home interiors since 2005.
For more about Joe McGuire Design, see here: https://www.joemcguiredesign.com/
To learn more about this project, see here:
https://www.joemcguiredesign.com/willoughby
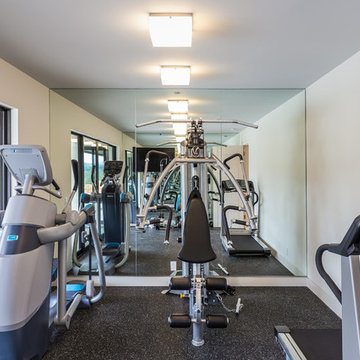
A home gym for those fitness lovers. A mirrored wall to see your progress and glass sliding doors to enjoy the outdoor view. This way homeowners can work out in the privacy of their home.

The lighting design in this rustic barn with a modern design was the designed and built by lighting designer Mike Moss. This was not only a dream to shoot because of my love for rustic architecture but also because the lighting design was so well done it was a ease to capture. Photography by Vernon Wentz of Ad Imagery
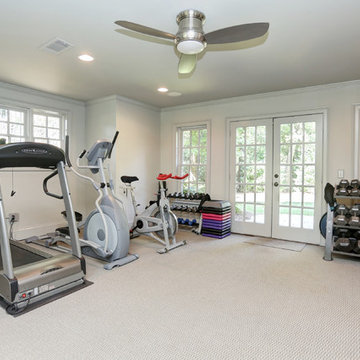
Home Gym
Modelo de sala de pesas clásica de tamaño medio con paredes grises, moqueta y suelo blanco
Modelo de sala de pesas clásica de tamaño medio con paredes grises, moqueta y suelo blanco
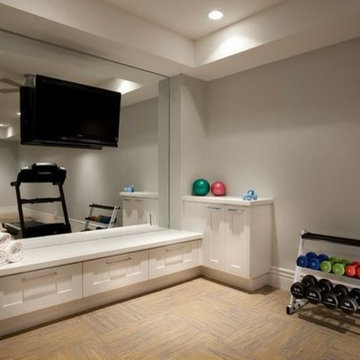
Foto de gimnasio multiusos tradicional de tamaño medio con paredes grises, suelo beige y moqueta

This fitness center designed by our Long Island studio is all about making workouts fun - featuring abundant sunlight, a clean palette, and durable multi-hued flooring.
---
Project designed by Long Island interior design studio Annette Jaffe Interiors. They serve Long Island including the Hamptons, as well as NYC, the tri-state area, and Boca Raton, FL.
---
For more about Annette Jaffe Interiors, click here:
https://annettejaffeinteriors.com/
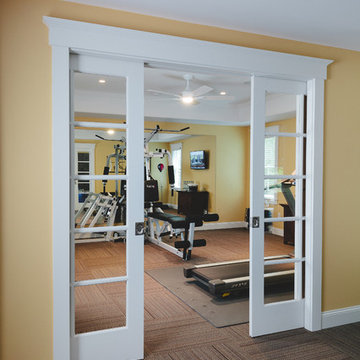
Glass pocket doors open up this exercise room into the playroom. Both rooms have carpet tiles, with the style transitioning from playful to a more understated look for the home gym.
Gregg Willett Photography
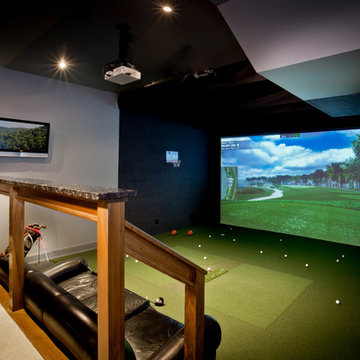
Don Schulte Photography
Diseño de gimnasio multiusos minimalista grande con paredes beige, moqueta y suelo verde
Diseño de gimnasio multiusos minimalista grande con paredes beige, moqueta y suelo verde
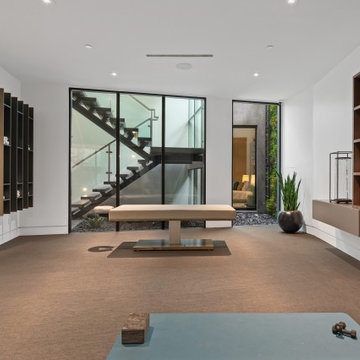
Modelo de gimnasio multiusos actual de tamaño medio con paredes blancas, moqueta y suelo marrón
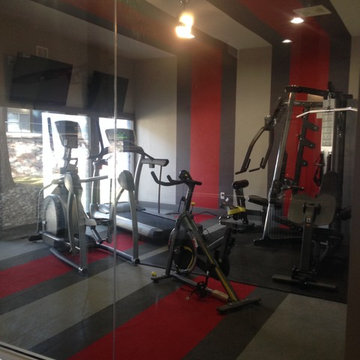
Modelo de gimnasio multiusos minimalista de tamaño medio con paredes grises, moqueta y suelo multicolor
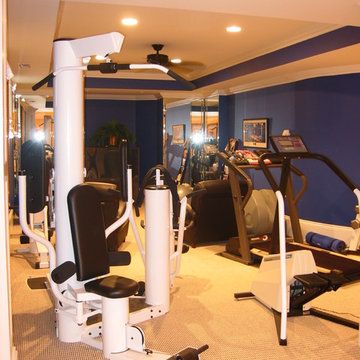
Modelo de gimnasio multiusos de tamaño medio con paredes azules, moqueta y suelo beige
748 ideas para gimnasios con suelo de piedra caliza y moqueta
6
