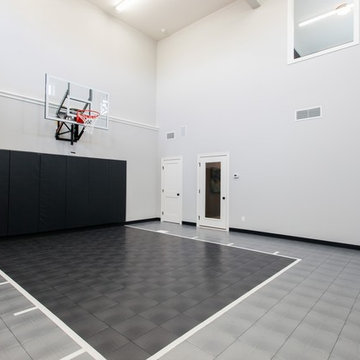215 ideas para gimnasios con suelo de linóleo y suelo de baldosas de porcelana
Filtrar por
Presupuesto
Ordenar por:Popular hoy
1 - 20 de 215 fotos
Artículo 1 de 3

The Design Styles Architecture team beautifully remodeled the exterior and interior of this Carolina Circle home. The home was originally built in 1973 and was 5,860 SF; the remodel added 1,000 SF to the total under air square-footage. The exterior of the home was revamped to take your typical Mediterranean house with yellow exterior paint and red Spanish style roof and update it to a sleek exterior with gray roof, dark brown trim, and light cream walls. Additions were done to the home to provide more square footage under roof and more room for entertaining. The master bathroom was pushed out several feet to create a spacious marbled master en-suite with walk in shower, standing tub, walk in closets, and vanity spaces. A balcony was created to extend off of the second story of the home, creating a covered lanai and outdoor kitchen on the first floor. Ornamental columns and wrought iron details inside the home were removed or updated to create a clean and sophisticated interior. The master bedroom took the existing beam support for the ceiling and reworked it to create a visually stunning ceiling feature complete with up-lighting and hanging chandelier creating a warm glow and ambiance to the space. An existing second story outdoor balcony was converted and tied in to the under air square footage of the home, and is now used as a workout room that overlooks the ocean. The existing pool and outdoor area completely updated and now features a dock, a boat lift, fire features and outdoor dining/ kitchen.
Photo by: Design Styles Architecture
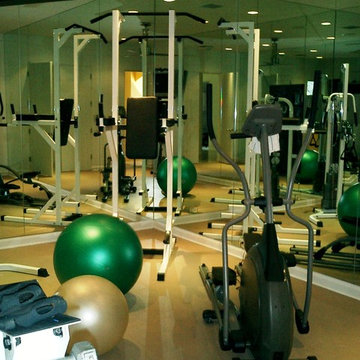
The exercise room is fully equipped, and has two glass mirrored walls.
Modelo de gimnasio moderno grande con paredes beige y suelo de linóleo
Modelo de gimnasio moderno grande con paredes beige y suelo de linóleo

Custom home gym Reunion Resort Kissimmee FL by Landmark Custom Builder & Remodeling
Imagen de gimnasio multiusos tradicional renovado pequeño con paredes beige, suelo de baldosas de porcelana y suelo marrón
Imagen de gimnasio multiusos tradicional renovado pequeño con paredes beige, suelo de baldosas de porcelana y suelo marrón

Exercise Room
Photographer: Nolasco Studios
Modelo de estudio de yoga contemporáneo de tamaño medio con paredes blancas, suelo de baldosas de porcelana y suelo beige
Modelo de estudio de yoga contemporáneo de tamaño medio con paredes blancas, suelo de baldosas de porcelana y suelo beige
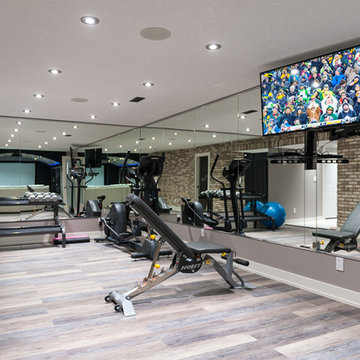
This well lit home gym with wall to wall mirrors gives you the comfort and flexibility of working out in your own home. It even has a separate TV so you can play workout videos or whatever you like while you are bringing your sweat on!
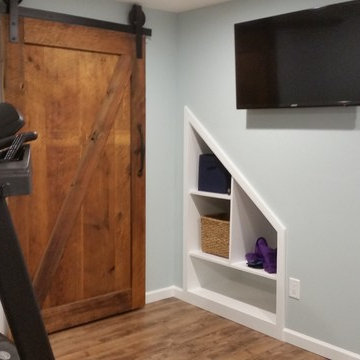
Cubbies were built under the stairs to store small equipment. The barn door covers the storage area and utilities
Modelo de gimnasio multiusos bohemio de tamaño medio con paredes azules y suelo de linóleo
Modelo de gimnasio multiusos bohemio de tamaño medio con paredes azules y suelo de linóleo
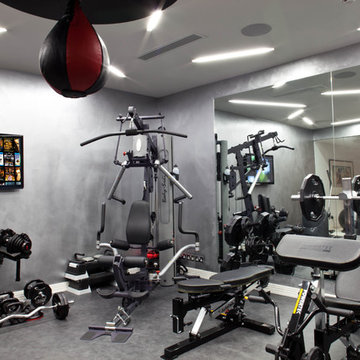
Modelo de sala de pesas tradicional renovada de tamaño medio con paredes grises y suelo de linóleo

Home Gym
Foto de gimnasio multiusos costero de tamaño medio con paredes beige, suelo de linóleo y suelo gris
Foto de gimnasio multiusos costero de tamaño medio con paredes beige, suelo de linóleo y suelo gris

Foto de pista deportiva cubierta clásica renovada extra grande con paredes blancas, suelo de baldosas de porcelana y suelo marrón
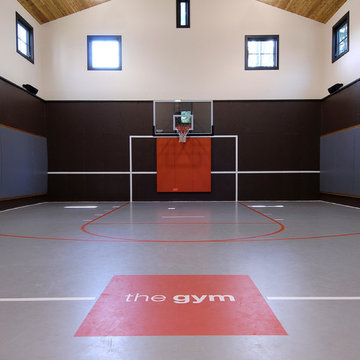
Carol Kurth Architecture, PC and Marie Aiello Design Sutdio, Peter Krupenye Photography
Imagen de pista deportiva cubierta actual grande con paredes negras y suelo de linóleo
Imagen de pista deportiva cubierta actual grande con paredes negras y suelo de linóleo
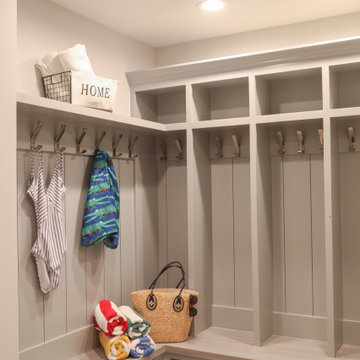
LOWELL CUSTOM HOMES, LAKE GENEVA, WI. Cubbies and bench on lower level just off of back lake entry - custom built-in bench by Lowell.
Diseño de gimnasio marinero de tamaño medio con paredes grises y suelo de baldosas de porcelana
Diseño de gimnasio marinero de tamaño medio con paredes grises y suelo de baldosas de porcelana

Diseño de sala de pesas actual de tamaño medio con paredes blancas, suelo de linóleo y suelo gris

Photo Credit:
Aimée Mazzenga
Diseño de gimnasio multiusos tradicional extra grande con paredes multicolor, suelo de baldosas de porcelana y suelo multicolor
Diseño de gimnasio multiusos tradicional extra grande con paredes multicolor, suelo de baldosas de porcelana y suelo multicolor
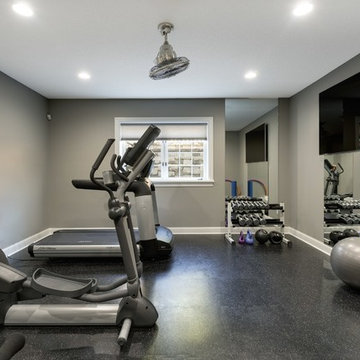
Lower level workout room inspires focus on fitness with its spare color scheme. Concentrate on your form in the floor to ceiling mirror while protecting your joints on the rubberized flooring.
Photography by Spacecrafting
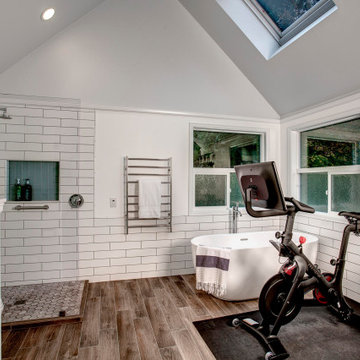
Two phases completed in 2020 & 2021 included kitchen and primary bath remodels. Bright, light, fresh and simple describe these beautiful spaces fit just for our clients.
The primary bath was a fun project to complete. A few must haves for this space were a place to incorporate the Peloton, more functional storage and a welcoming showering/bathing area.
The space was primarily left in the same configuration, but we were able to make it much more welcoming and efficient. The walk in shower has a small bench for storing large bottles and works as a perch for shaving legs. The entrance is doorless and allows for a nice open experience + the pebbled shower floor. The freestanding tub took the place of a huge built in tub deck creating a prefect space for Peleton next to the vanity. The vanity was freshened up with equal spacing for the dual sinks, a custom corner cabinet to house supplies and a charging station for sonicares and shaver. Lastly, the corner by the closet door was underutilized and we placed a storage chest w/ quartz countertop there.
The overall space included freshening up the paint/millwork in the primary bedroom.
Serving communities in: Clyde Hill, Medina, Beaux Arts, Juanita, Woodinville, Redmond, Kirkland, Bellevue, Sammamish, Issaquah, Mercer Island, Mill Creek
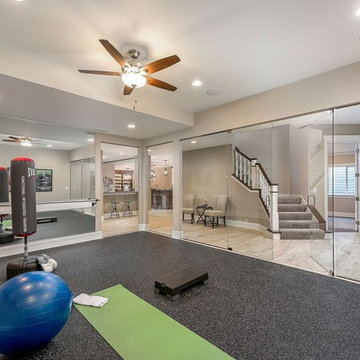
Mariana Sorm Picture Pi
Modelo de gimnasio multiusos tradicional de tamaño medio con paredes beige, suelo de baldosas de porcelana y suelo gris
Modelo de gimnasio multiusos tradicional de tamaño medio con paredes beige, suelo de baldosas de porcelana y suelo gris

Richard Downer
We were winners in a limited architectural competition for the design of a stunning new penthouse apartment, described as one of the most sought after and prestigious new residential properties in Devon.
Our brief was to create an exceptional modern home of the highest design standards. Entrance into the living areas is through a huge glazed pivoting doorway with minimal profile glazing which allows natural daylight to spill into the entrance hallway and gallery which runs laterally through the apartment.
A huge glass skylight affords sky views from the living area, with a dramatic polished plaster fireplace suspended within it. Sliding glass doors connect the living spaces to the outdoor terrace, designed for both entertainment and relaxation with a planted green walls and water feature and soft lighting from contemporary lanterns create a spectacular atmosphere with stunning views over the city.
The design incorporates a number of the latest innovations in home automation and audio visual and lighting technologies including automated blinds, electro chromic glass, pop up televisions, picture lift mechanisms, lutron lighting controls to name a few.
The design of this outstanding modern apartment creates harmonised spaces using a minimal palette of materials and creates a vibrant, warm and unique home
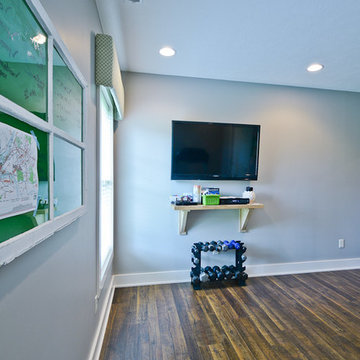
Mimi Barry Photography
Imagen de gimnasio multiusos moderno de tamaño medio con paredes grises y suelo de linóleo
Imagen de gimnasio multiusos moderno de tamaño medio con paredes grises y suelo de linóleo
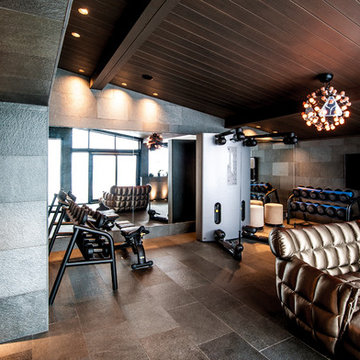
Kontio
Diseño de sala de pesas minimalista grande con paredes grises, suelo de baldosas de porcelana y suelo gris
Diseño de sala de pesas minimalista grande con paredes grises, suelo de baldosas de porcelana y suelo gris
215 ideas para gimnasios con suelo de linóleo y suelo de baldosas de porcelana
1
