412 ideas para gimnasios con suelo de cemento y suelo de baldosas de cerámica
Filtrar por
Presupuesto
Ordenar por:Popular hoy
141 - 160 de 412 fotos
Artículo 1 de 3
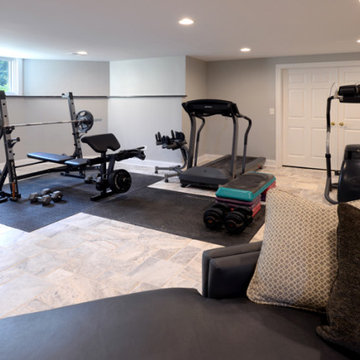
Basement family room offers multiple areas for family entertainment and special interests. The exercise equipment is located in the far corner of the finished space. Health conscious adults can conveniently pursue strength training and physical fitness in the comfort of their own home.
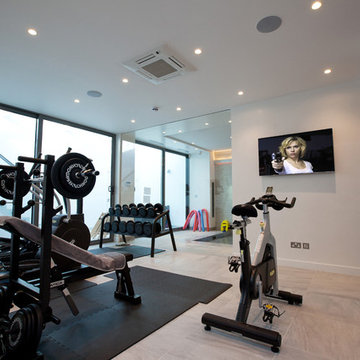
Home gym overlooks the swimming pool and has built in audio video features.
Diseño de gimnasio multiusos actual pequeño con paredes blancas y suelo de baldosas de cerámica
Diseño de gimnasio multiusos actual pequeño con paredes blancas y suelo de baldosas de cerámica
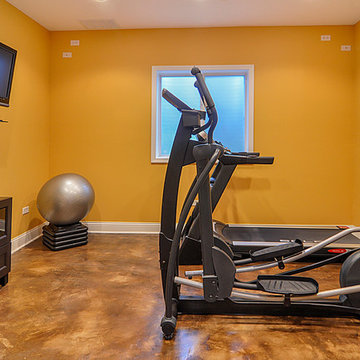
Rachael Ormond
Foto de gimnasio clásico grande con paredes amarillas y suelo de cemento
Foto de gimnasio clásico grande con paredes amarillas y suelo de cemento
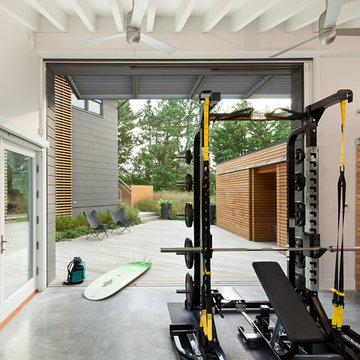
Sam Oberter Photography
Diseño de gimnasio multiusos actual con paredes blancas y suelo de cemento
Diseño de gimnasio multiusos actual con paredes blancas y suelo de cemento

This is a view of the home gym.
Diseño de estudio de yoga actual pequeño con paredes blancas, suelo de baldosas de cerámica y suelo gris
Diseño de estudio de yoga actual pequeño con paredes blancas, suelo de baldosas de cerámica y suelo gris
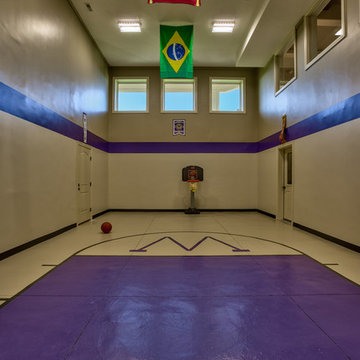
Amoura Productions
Sallie Elliott, Allied ASID
Modelo de pista deportiva cubierta contemporánea con paredes púrpuras y suelo de cemento
Modelo de pista deportiva cubierta contemporánea con paredes púrpuras y suelo de cemento
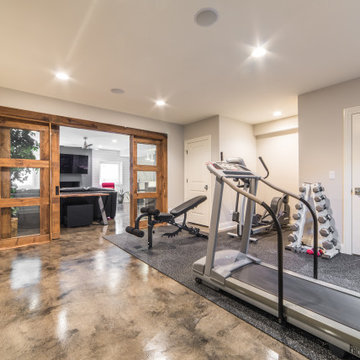
Diseño de gimnasio multiusos ecléctico de tamaño medio con suelo de cemento y suelo multicolor
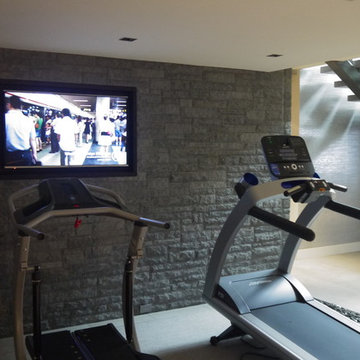
System control by wall mounted iPad
Imagen de gimnasio multiusos contemporáneo de tamaño medio con paredes blancas y suelo de cemento
Imagen de gimnasio multiusos contemporáneo de tamaño medio con paredes blancas y suelo de cemento
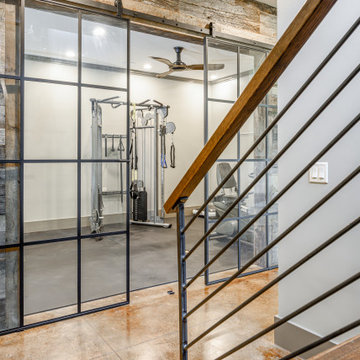
Custom-built in-home gym, in front of the stairs
Modelo de sala de pesas rural de tamaño medio con paredes beige, suelo de cemento y suelo marrón
Modelo de sala de pesas rural de tamaño medio con paredes beige, suelo de cemento y suelo marrón
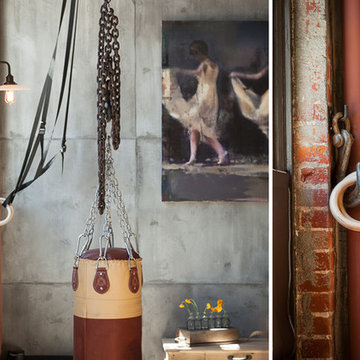
Interior Design: Muratore Corp Designer, Cindy Bayon | Construction + Millwork: Muratore Corp | Photography: Scott Hargis
Foto de gimnasio urbano de tamaño medio con paredes multicolor y suelo de cemento
Foto de gimnasio urbano de tamaño medio con paredes multicolor y suelo de cemento

Builder: AVB Inc.
Interior Design: Vision Interiors by Visbeen
Photographer: Ashley Avila Photography
The Holloway blends the recent revival of mid-century aesthetics with the timelessness of a country farmhouse. Each façade features playfully arranged windows tucked under steeply pitched gables. Natural wood lapped siding emphasizes this homes more modern elements, while classic white board & batten covers the core of this house. A rustic stone water table wraps around the base and contours down into the rear view-out terrace.
Inside, a wide hallway connects the foyer to the den and living spaces through smooth case-less openings. Featuring a grey stone fireplace, tall windows, and vaulted wood ceiling, the living room bridges between the kitchen and den. The kitchen picks up some mid-century through the use of flat-faced upper and lower cabinets with chrome pulls. Richly toned wood chairs and table cap off the dining room, which is surrounded by windows on three sides. The grand staircase, to the left, is viewable from the outside through a set of giant casement windows on the upper landing. A spacious master suite is situated off of this upper landing. Featuring separate closets, a tiled bath with tub and shower, this suite has a perfect view out to the rear yard through the bedrooms rear windows. All the way upstairs, and to the right of the staircase, is four separate bedrooms. Downstairs, under the master suite, is a gymnasium. This gymnasium is connected to the outdoors through an overhead door and is perfect for athletic activities or storing a boat during cold months. The lower level also features a living room with view out windows and a private guest suite.
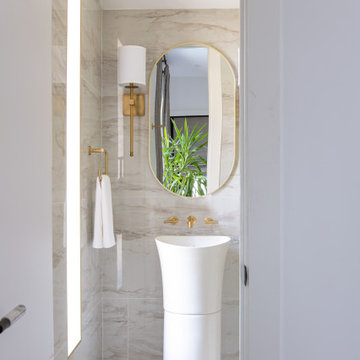
Powder room with gorgeous gold vanity and sink.
Modelo de gimnasio contemporáneo pequeño con paredes multicolor, suelo de baldosas de cerámica y suelo multicolor
Modelo de gimnasio contemporáneo pequeño con paredes multicolor, suelo de baldosas de cerámica y suelo multicolor
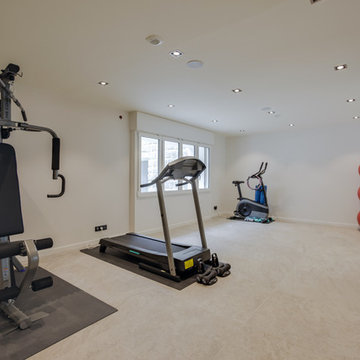
DIDIER GUILLOT
Imagen de gimnasio actual grande con paredes blancas y suelo de baldosas de cerámica
Imagen de gimnasio actual grande con paredes blancas y suelo de baldosas de cerámica
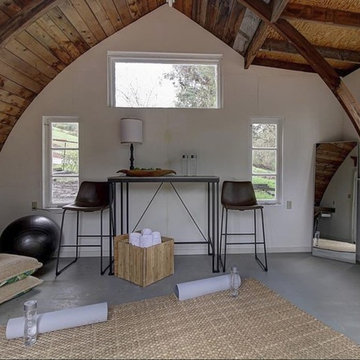
Modelo de estudio de yoga contemporáneo de tamaño medio con paredes blancas, suelo de cemento y suelo gris
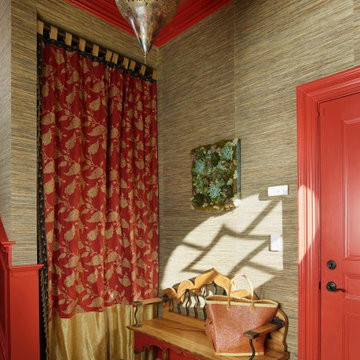
Foto de estudio de yoga abovedado de tamaño medio con paredes beige, suelo de baldosas de cerámica y suelo marrón
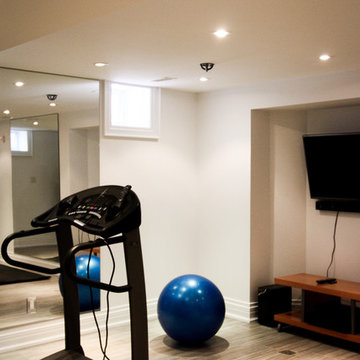
Foto de gimnasio multiusos clásico pequeño con paredes blancas y suelo de baldosas de cerámica
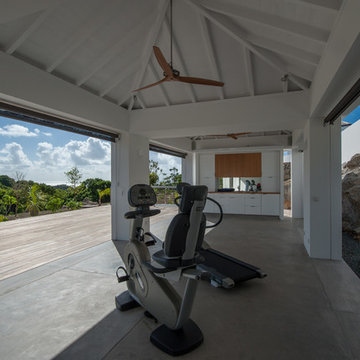
Contemporary Tropical Villa in St. Barthelemy, French West Indies. Built by Francois Pecard, PecardArchitecte SRL
Photo: Abigail Leese
Architect: Francois Pecard, PecardArchitecte SRL
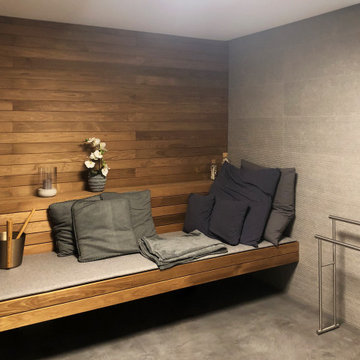
Modelo de estudio de yoga minimalista pequeño con paredes grises, suelo de cemento y suelo gris
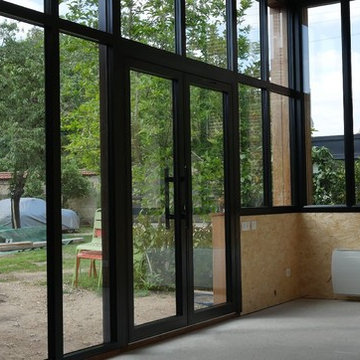
Joffrey Lebret
Ejemplo de gimnasio contemporáneo grande con paredes beige, suelo de cemento y suelo gris
Ejemplo de gimnasio contemporáneo grande con paredes beige, suelo de cemento y suelo gris
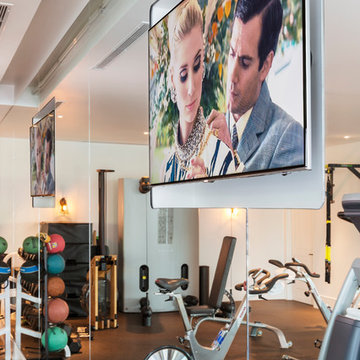
Diseño de sala de pesas clásica grande con paredes blancas, suelo de cemento y suelo marrón
412 ideas para gimnasios con suelo de cemento y suelo de baldosas de cerámica
8