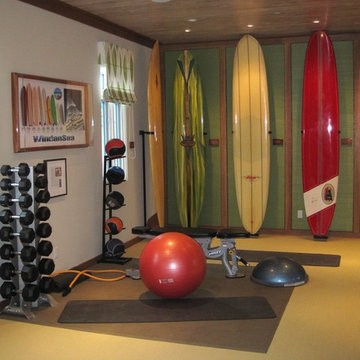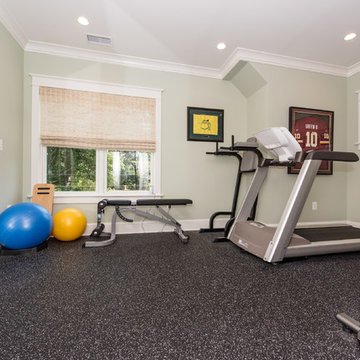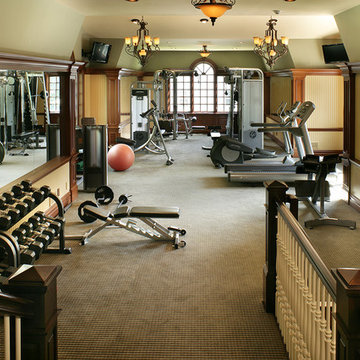357 ideas para gimnasios con paredes verdes y paredes multicolor
Filtrar por
Presupuesto
Ordenar por:Popular hoy
1 - 20 de 357 fotos
Artículo 1 de 3
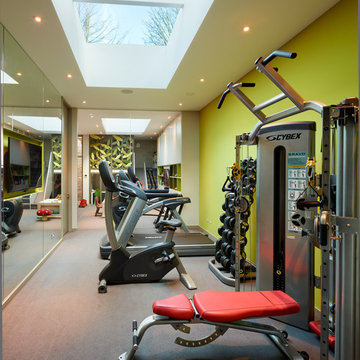
Stylish high performance home gym featuring mirrored wall in front of equipment and glass wall through to children's playroom to keep an eye on youngsters during work-outs.
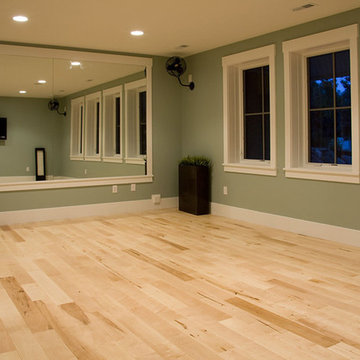
Ejemplo de estudio de yoga tradicional renovado de tamaño medio con paredes verdes, suelo de madera clara y suelo beige

Ejemplo de sala de pesas clásica pequeña con paredes multicolor, moqueta y suelo beige

Modelo de gimnasio multiusos industrial con paredes multicolor y suelo gris
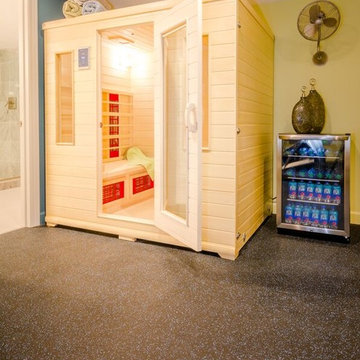
DE Photography (De Emery)
Imagen de gimnasio multiusos tradicional renovado de tamaño medio con paredes multicolor y suelo vinílico
Imagen de gimnasio multiusos tradicional renovado de tamaño medio con paredes multicolor y suelo vinílico
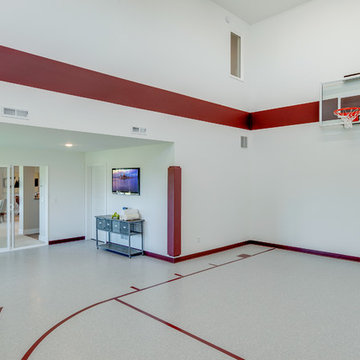
Hanson Builders pioneered the indoor sports center! Our Minnesota winters can't stop our buyers from keeping fit and having fun in the comfort of their own home! Additional space designated for exercise equipment out of the way of the basketball hoop makes the sports center a hangout space for the entire family. The ideas are endless - we've even had clients use this area for their own home yoga or pilates studios or customized for hockey fans as well.
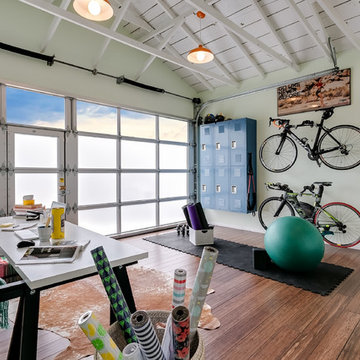
Katya Grozovskaya Photography
Foto de estudio de yoga contemporáneo de tamaño medio con paredes verdes, suelo de madera en tonos medios y suelo marrón
Foto de estudio de yoga contemporáneo de tamaño medio con paredes verdes, suelo de madera en tonos medios y suelo marrón

This 2 bedroom 2 bath home was designed using inspiration from the client as a collaboration between Mantell-Hecathorn Builders and Feeny Architect. This home offers a cool vibe in and out, with fine, homemade furniture by the owner, and Feeny designed steel posts and beams. Since Mantell-Hecathorn Builders is the only builder in Southwest Colorado to certify 100% of their homes to rigorous standards, including Department of Energy Zero Energy Ready, Energy Star, and Indoor airPlus, this home has certified indoor air quality, durability, and is low maintenance.

Exercise Room of Newport Home.
Ejemplo de gimnasio contemporáneo grande con paredes multicolor, suelo de madera en tonos medios y bandeja
Ejemplo de gimnasio contemporáneo grande con paredes multicolor, suelo de madera en tonos medios y bandeja

Modern Landscape Design, Indianapolis, Butler-Tarkington Neighborhood - Hara Design LLC (designer) - HAUS Architecture + WERK | Building Modern - Construction Managers - Architect Custom Builders

This 4,500 sq ft basement in Long Island is high on luxe, style, and fun. It has a full gym, golf simulator, arcade room, home theater, bar, full bath, storage, and an entry mud area. The palette is tight with a wood tile pattern to define areas and keep the space integrated. We used an open floor plan but still kept each space defined. The golf simulator ceiling is deep blue to simulate the night sky. It works with the room/doors that are integrated into the paneling — on shiplap and blue. We also added lights on the shuffleboard and integrated inset gym mirrors into the shiplap. We integrated ductwork and HVAC into the columns and ceiling, a brass foot rail at the bar, and pop-up chargers and a USB in the theater and the bar. The center arm of the theater seats can be raised for cuddling. LED lights have been added to the stone at the threshold of the arcade, and the games in the arcade are turned on with a light switch.
---
Project designed by Long Island interior design studio Annette Jaffe Interiors. They serve Long Island including the Hamptons, as well as NYC, the tri-state area, and Boca Raton, FL.
For more about Annette Jaffe Interiors, click here:
https://annettejaffeinteriors.com/
To learn more about this project, click here:
https://annettejaffeinteriors.com/basement-entertainment-renovation-long-island/
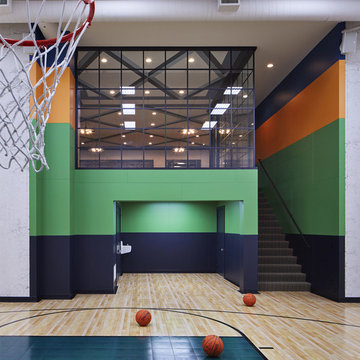
Imagen de pista deportiva cubierta contemporánea con paredes multicolor, suelo de madera clara y suelo beige
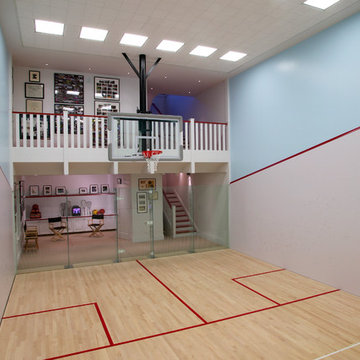
Modelo de pista deportiva cubierta clásica grande con paredes multicolor, suelo de madera clara y suelo beige
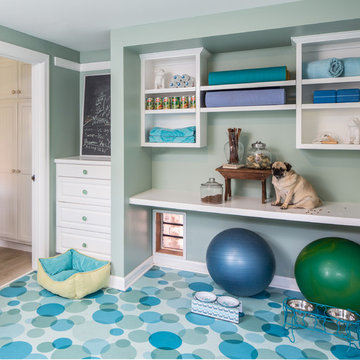
Photo by: Mike P Kelley
Styling by: Jennifer Maxcy, hoot n anny home
Imagen de gimnasio clásico con paredes verdes y suelo azul
Imagen de gimnasio clásico con paredes verdes y suelo azul
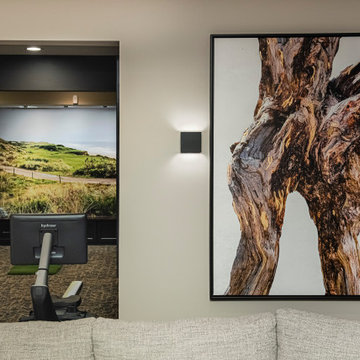
This basement remodeling project involved transforming a traditional basement into a multifunctional space, blending a country club ambience and personalized decor with modern entertainment options.
This entertainment/workout space is a sophisticated retreat reminiscent of a country club. We reorganized the layout, utilizing a larger area for the golf tee and workout equipment and a smaller area for the teenagers to play video games. We also added personal touches, like a family photo collage with a chunky custom frame and a photo mural of a favorite golf course.
---
Project completed by Wendy Langston's Everything Home interior design firm, which serves Carmel, Zionsville, Fishers, Westfield, Noblesville, and Indianapolis.
For more about Everything Home, see here: https://everythinghomedesigns.com/
To learn more about this project, see here: https://everythinghomedesigns.com/portfolio/carmel-basement-renovation

Modelo de muro de escalada clásico renovado de tamaño medio con paredes verdes y suelo de madera en tonos medios
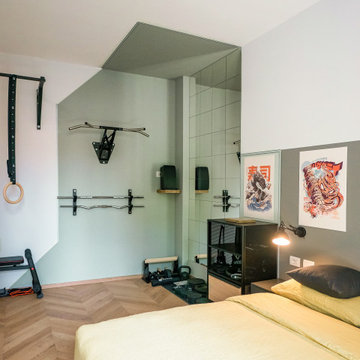
Liadesign
Foto de gimnasio multiusos urbano pequeño con paredes verdes, suelo de madera clara y bandeja
Foto de gimnasio multiusos urbano pequeño con paredes verdes, suelo de madera clara y bandeja
357 ideas para gimnasios con paredes verdes y paredes multicolor
1
