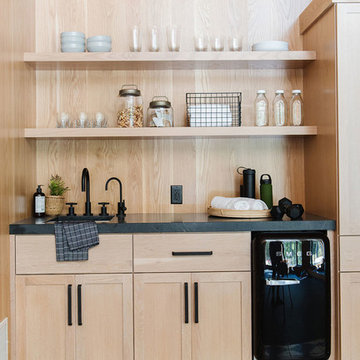265 ideas para gimnasios con paredes marrones y paredes rojas
Filtrar por
Presupuesto
Ordenar por:Popular hoy
1 - 20 de 265 fotos
Artículo 1 de 3

Foto de gimnasio multiusos rústico de tamaño medio con suelo de corcho, suelo gris, bandeja y paredes marrones
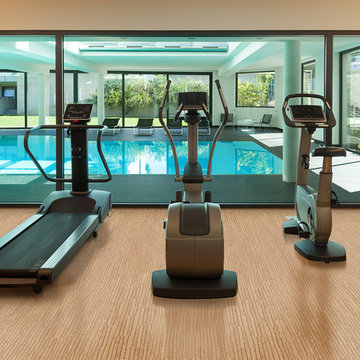
Want some of the best flooring benefits for a healthier home gym. Cork is the way.
Why cork works well as a home gym flooring material. Tiles, concrete and industrial carpet over concrete offer no resilience, and can be uncomfortable and potentially unhealthy. Cork flooring can provide important thermal and respiratory benefits. Created with a honeycomb structure, the millions of cells found in cork are filled with air, which accounts for its ability to absorb impact shocks and sounds. Install cork today and reap the benefits.
https://www.icorkfloor.com/store/sisal-12mm-cork-floating-flooring/

Diseño de gimnasio multiusos y negro contemporáneo de tamaño medio con paredes marrones y suelo negro
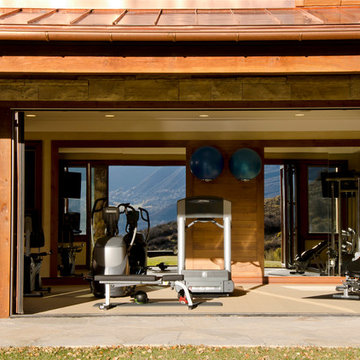
The mirrored wall opposite the exercise porch bi-fold doors create a "see-through" effect of the space.
Modelo de gimnasio multiusos actual grande con paredes marrones y suelo vinílico
Modelo de gimnasio multiusos actual grande con paredes marrones y suelo vinílico

David O. Marlow
Foto de gimnasio contemporáneo extra grande con paredes marrones, suelo vinílico y suelo gris
Foto de gimnasio contemporáneo extra grande con paredes marrones, suelo vinílico y suelo gris

Custom designed sauna with 9" wide Cedar wall panels including a custom design salt tile wall. Additional feature includes an illuminated sauna bucket.

Complete restructure of this lower level. What was once a theater in this space I now transformed into a basketball court. It turned out to be the ideal space for a basketball court since the space had a awkward 6 ft drop in the old theater ....John Carlson Photography

One of nine structures located on the estate, the timber-frame entertaining barn doubles as both a recreational space and an entertaining space in which to host large events.

Photo by Langdon Clay
Diseño de gimnasio multiusos actual de tamaño medio con suelo de madera en tonos medios, paredes marrones y suelo amarillo
Diseño de gimnasio multiusos actual de tamaño medio con suelo de madera en tonos medios, paredes marrones y suelo amarillo

Photographer: David Whittaker
Diseño de pista deportiva cubierta actual de tamaño medio con paredes marrones, moqueta y suelo verde
Diseño de pista deportiva cubierta actual de tamaño medio con paredes marrones, moqueta y suelo verde
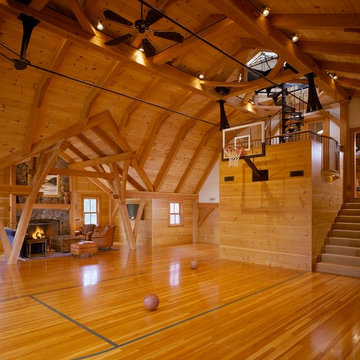
Dewing Schmid Kearns
Ejemplo de pista deportiva cubierta de estilo de casa de campo extra grande con suelo de madera en tonos medios y paredes marrones
Ejemplo de pista deportiva cubierta de estilo de casa de campo extra grande con suelo de madera en tonos medios y paredes marrones

Custom designed and design build of indoor basket ball court, home gym and golf simulator.
Modelo de pista deportiva cubierta contemporánea extra grande con paredes marrones, suelo de madera clara, suelo marrón y vigas vistas
Modelo de pista deportiva cubierta contemporánea extra grande con paredes marrones, suelo de madera clara, suelo marrón y vigas vistas

Diseño de estudio de yoga abovedado de tamaño medio con paredes marrones, suelo de madera oscura y suelo marrón
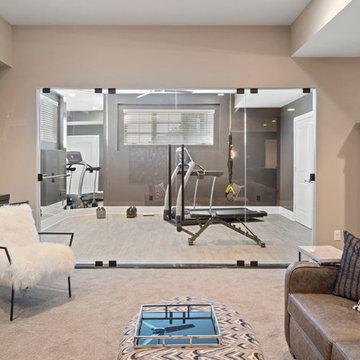
A fully outfitted gym just off the seating area is the perfect spot to work out.
Imagen de gimnasio multiusos tradicional renovado de tamaño medio con paredes marrones y suelo de madera clara
Imagen de gimnasio multiusos tradicional renovado de tamaño medio con paredes marrones y suelo de madera clara
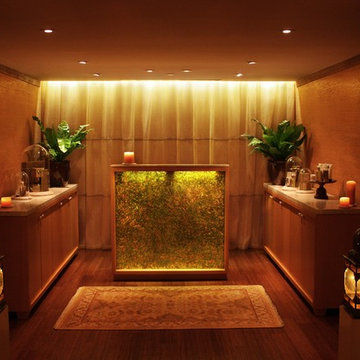
The cabinetry are made locally with FSC wood, non-toxic finishes and knobs (which look like ivory) made from renewable Tagua nut. The counters are recycled marble and the facade of the desk is natural shell laminate. The curtains are made by fair trade artisans from silk and the floor is formaldehyde-free bamboo. The walls are reclaimed wood from an Amish barn built in the 1800s. It is decorated with more of the natural shell laminate at chair rail height.
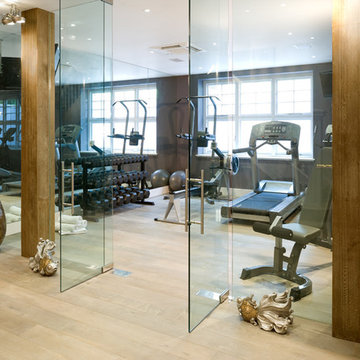
Sarel Johnson
Diseño de gimnasio actual de tamaño medio con paredes marrones, suelo de madera clara y suelo beige
Diseño de gimnasio actual de tamaño medio con paredes marrones, suelo de madera clara y suelo beige
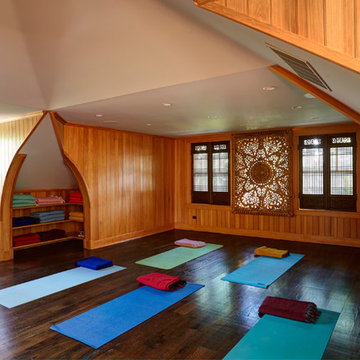
Precise plaster work was applied to soften ceiling ridges, creating a harmonious flow from the floor to the ceiling through a variety of materials and textures.
Photos: Mike Kraskel

The interior of The Bunker has exposed framing and great natural light from the three skylights. With the barn doors open it is a great place to workout.

Imagen de gimnasio multiusos actual grande con paredes marrones, suelo de madera clara, suelo marrón y machihembrado
265 ideas para gimnasios con paredes marrones y paredes rojas
1
