162 ideas para gimnasios con paredes blancas y todos los diseños de techos
Filtrar por
Presupuesto
Ordenar por:Popular hoy
1 - 20 de 162 fotos
Artículo 1 de 3

Imagen de gimnasio multiusos y abovedado campestre de tamaño medio con paredes blancas, suelo de madera clara y suelo marrón
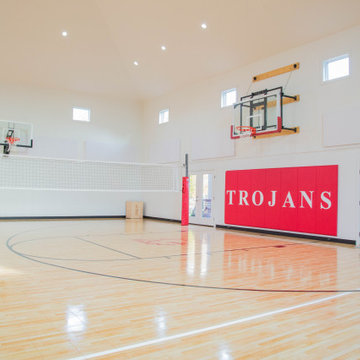
Trojan pride shines through!
Imagen de pista deportiva cubierta abovedada clásica grande con paredes blancas y suelo marrón
Imagen de pista deportiva cubierta abovedada clásica grande con paredes blancas y suelo marrón

Cross-Fit Gym for all of your exercise needs.
Photos: Reel Tour Media
Modelo de gimnasio multiusos minimalista grande con paredes blancas, suelo vinílico, suelo negro y casetón
Modelo de gimnasio multiusos minimalista grande con paredes blancas, suelo vinílico, suelo negro y casetón

Modelo de gimnasio multiusos de estilo de casa de campo con paredes blancas, suelo de baldosas de cerámica, suelo gris y madera

Louisa, San Clemente Coastal Modern Architecture
The brief for this modern coastal home was to create a place where the clients and their children and their families could gather to enjoy all the beauty of living in Southern California. Maximizing the lot was key to unlocking the potential of this property so the decision was made to excavate the entire property to allow natural light and ventilation to circulate through the lower level of the home.
A courtyard with a green wall and olive tree act as the lung for the building as the coastal breeze brings fresh air in and circulates out the old through the courtyard.
The concept for the home was to be living on a deck, so the large expanse of glass doors fold away to allow a seamless connection between the indoor and outdoors and feeling of being out on the deck is felt on the interior. A huge cantilevered beam in the roof allows for corner to completely disappear as the home looks to a beautiful ocean view and Dana Point harbor in the distance. All of the spaces throughout the home have a connection to the outdoors and this creates a light, bright and healthy environment.
Passive design principles were employed to ensure the building is as energy efficient as possible. Solar panels keep the building off the grid and and deep overhangs help in reducing the solar heat gains of the building. Ultimately this home has become a place that the families can all enjoy together as the grand kids create those memories of spending time at the beach.
Images and Video by Aandid Media.

Serenity Indian Wells luxury modern mansion sensory deprivation float tank. Photo by William MacCollum.
Imagen de gimnasio multiusos minimalista de tamaño medio con paredes blancas, suelo blanco y bandeja
Imagen de gimnasio multiusos minimalista de tamaño medio con paredes blancas, suelo blanco y bandeja

Diseño de gimnasio multiusos y abovedado contemporáneo grande con paredes blancas y suelo beige
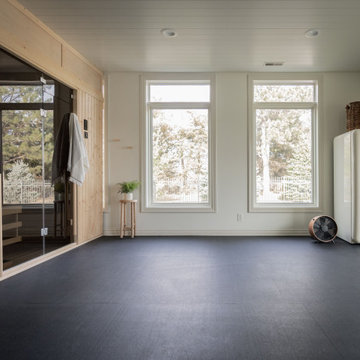
"Our Finnleo sauna is the best part about our gym and our home! It is such a beautiful and sacred space where we can go to regenerate after a long day. We are so happy with the investment that we made, and highly recommend anyone considering one to make the investment, too. You won't regret it," states Homeowner Kristin Hildebrand, Founder & Creative Director of KH Interiors.

This garage is transformed into a multi functional gym and utilities area.
The led profiles in the ceiling make this space really stand out and gives it that wow factor!
The mirrors on the wall are back lit in different shades of white, colour changing and dimmable. Colour changing for a fun effect and stylish when lit in a warm white.
It is key to add lighting into the space with the correct shade of white so the different lighting fixtures compliment each other.

Lower Level gym area features white oak walls, polished concrete floors, and large, black-framed windows - Scandinavian Modern Interior - Indianapolis, IN - Trader's Point - Architect: HAUS | Architecture For Modern Lifestyles - Construction Manager: WERK | Building Modern - Christopher Short + Paul Reynolds - Photo: HAUS | Architecture
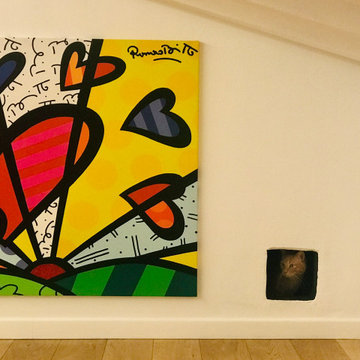
Ejemplo de gimnasio multiusos contemporáneo pequeño con paredes blancas, suelo de madera clara y vigas vistas

Diseño de gimnasio multiusos, abovedado y blanco actual grande con suelo gris, paredes blancas y suelo de cemento
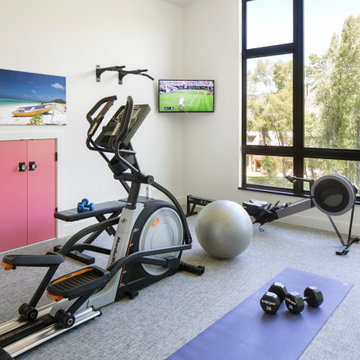
Modelo de gimnasio abovedado de estilo de casa de campo con paredes blancas y suelo gris
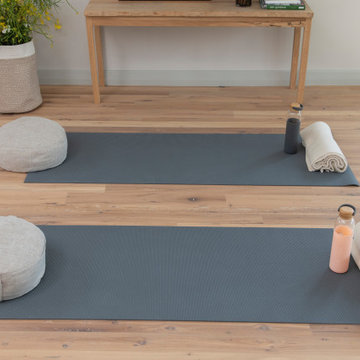
Designed for rest and rejuvenation, the wellness room takes advantage of sweeping ocean views and ample natural lighting. Adjustable lighting with custom linen shades can easily accommodate a variety of uses and lighting needs for the space. A wooden bench made by a local artisan displays fresh flowers, favorite books, and art by Karen Sikie for a calming, nature-inspired backdrop for yoga or meditation.
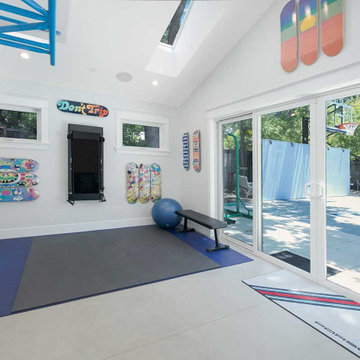
This ADU home gym enjoys plenty of natural light with skylights and large sliding doors.
Diseño de gimnasio multiusos y abovedado clásico renovado grande con paredes blancas, suelo de cemento y suelo gris
Diseño de gimnasio multiusos y abovedado clásico renovado grande con paredes blancas, suelo de cemento y suelo gris
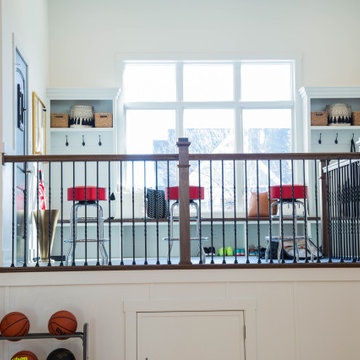
The "sky box" upper viewing area provide seating as well as built-in storage.
Ejemplo de pista deportiva cubierta abovedada tradicional extra grande con paredes blancas, suelo de madera pintada y suelo multicolor
Ejemplo de pista deportiva cubierta abovedada tradicional extra grande con paredes blancas, suelo de madera pintada y suelo multicolor

An immaculate ceiling is possible with invisible speakers and Aivicom's led tracks
Ejemplo de pista deportiva cubierta contemporánea de tamaño medio con paredes blancas, suelo de baldosas de cerámica, suelo gris y machihembrado
Ejemplo de pista deportiva cubierta contemporánea de tamaño medio con paredes blancas, suelo de baldosas de cerámica, suelo gris y machihembrado

Lower Level gym area features white oak walls, polished concrete floors, and large, black-framed windows - Scandinavian Modern Interior - Indianapolis, IN - Trader's Point - Architect: HAUS | Architecture For Modern Lifestyles - Construction Manager: WERK | Building Modern - Christopher Short + Paul Reynolds - Photo: HAUS | Architecture

Influenced by classic Nordic design. Surprisingly flexible with furnishings. Amplify by continuing the clean modern aesthetic, or punctuate with statement pieces. With the Modin Collection, we have raised the bar on luxury vinyl plank. The result is a new standard in resilient flooring. Modin offers true embossed in register texture, a low sheen level, a rigid SPC core, an industry-leading wear layer, and so much more.
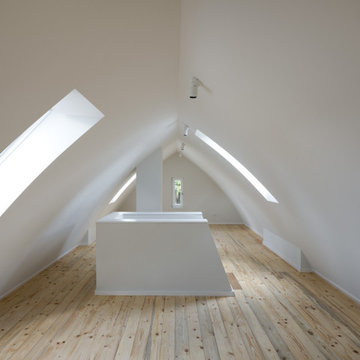
Spitzboden (Fotograf: Marcus Ebener, Berlin)
Diseño de gimnasio abovedado clásico con paredes blancas, suelo de madera clara y suelo marrón
Diseño de gimnasio abovedado clásico con paredes blancas, suelo de madera clara y suelo marrón
162 ideas para gimnasios con paredes blancas y todos los diseños de techos
1