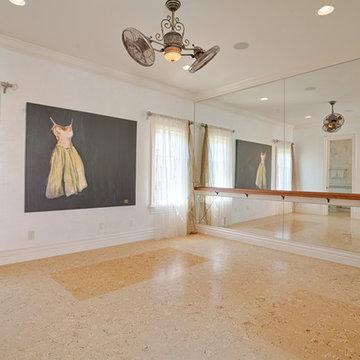198 ideas para gimnasios con paredes blancas y suelo beige
Filtrar por
Presupuesto
Ordenar por:Popular hoy
1 - 20 de 198 fotos
Artículo 1 de 3
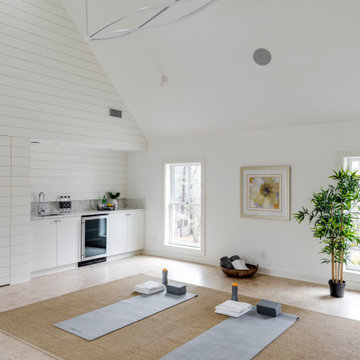
TEAM
Developer: Green Phoenix Development
Architect: LDa Architecture & Interiors
Interior Design: LDa Architecture & Interiors
Builder: Essex Restoration
Home Stager: BK Classic Collections Home Stagers
Photographer: Greg Premru Photography

Louisa, San Clemente Coastal Modern Architecture
The brief for this modern coastal home was to create a place where the clients and their children and their families could gather to enjoy all the beauty of living in Southern California. Maximizing the lot was key to unlocking the potential of this property so the decision was made to excavate the entire property to allow natural light and ventilation to circulate through the lower level of the home.
A courtyard with a green wall and olive tree act as the lung for the building as the coastal breeze brings fresh air in and circulates out the old through the courtyard.
The concept for the home was to be living on a deck, so the large expanse of glass doors fold away to allow a seamless connection between the indoor and outdoors and feeling of being out on the deck is felt on the interior. A huge cantilevered beam in the roof allows for corner to completely disappear as the home looks to a beautiful ocean view and Dana Point harbor in the distance. All of the spaces throughout the home have a connection to the outdoors and this creates a light, bright and healthy environment.
Passive design principles were employed to ensure the building is as energy efficient as possible. Solar panels keep the building off the grid and and deep overhangs help in reducing the solar heat gains of the building. Ultimately this home has become a place that the families can all enjoy together as the grand kids create those memories of spending time at the beach.
Images and Video by Aandid Media.

Architect: Doug Brown, DBVW Architects / Photographer: Robert Brewster Photography
Imagen de muro de escalada actual grande con paredes blancas, suelo de cemento y suelo beige
Imagen de muro de escalada actual grande con paredes blancas, suelo de cemento y suelo beige
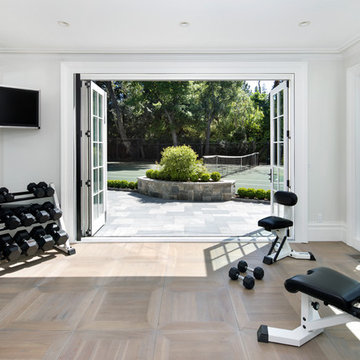
Imagen de sala de pesas tradicional con paredes blancas, suelo de madera clara y suelo beige
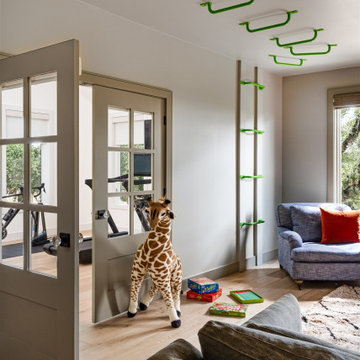
Multiuse room. Home gym and playroom.
Ejemplo de gimnasio multiusos clásico renovado con paredes blancas, suelo de madera clara y suelo beige
Ejemplo de gimnasio multiusos clásico renovado con paredes blancas, suelo de madera clara y suelo beige

In the meditation room, floor-to-ceiling windows frame one of the clients’ favorite views toward a nearby hilltop, and the grassy landscape seems to flow right into the house.
Photo by Paul Finkel | Piston Design
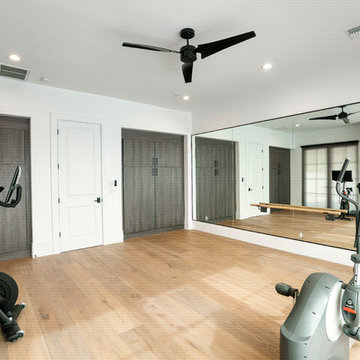
Imagen de gimnasio multiusos contemporáneo grande con paredes blancas, suelo de madera clara y suelo beige
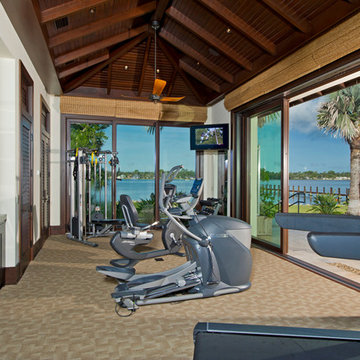
Cuccuiaioni Photography
Ejemplo de gimnasio multiusos exótico grande con moqueta, paredes blancas y suelo beige
Ejemplo de gimnasio multiusos exótico grande con moqueta, paredes blancas y suelo beige
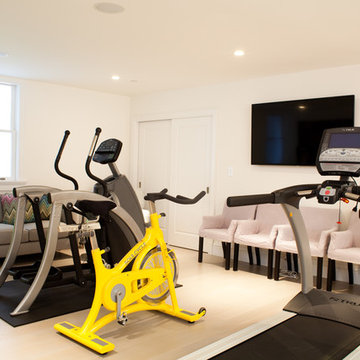
by RIAZ TAPLIN
Imagen de gimnasio multiusos contemporáneo con paredes blancas y suelo beige
Imagen de gimnasio multiusos contemporáneo con paredes blancas y suelo beige
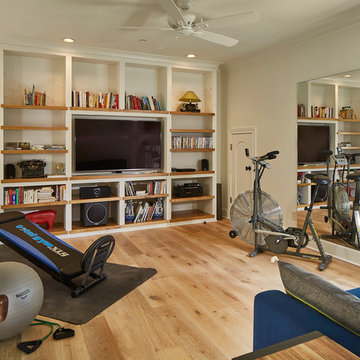
Converted media room to an exercise / sitting room
Imagen de gimnasio multiusos clásico renovado de tamaño medio con paredes blancas, suelo de madera clara y suelo beige
Imagen de gimnasio multiusos clásico renovado de tamaño medio con paredes blancas, suelo de madera clara y suelo beige
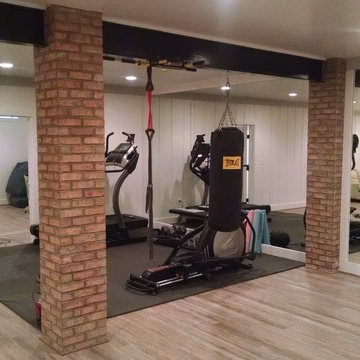
Fitness area with mirrors on the wall
Foto de gimnasio multiusos clásico de tamaño medio con paredes blancas, suelo de madera clara y suelo beige
Foto de gimnasio multiusos clásico de tamaño medio con paredes blancas, suelo de madera clara y suelo beige

Diseño de gimnasio multiusos clásico renovado de tamaño medio con paredes blancas, suelo de madera clara y suelo beige

"Greenleaf" is a luxury, new construction home in Darien, CT.
Sophisticated furniture, artisan accessories and a combination of bold and neutral tones were used to create a lifestyle experience. Our staging highlights the beautiful architectural interior design done by Stephanie Rapp Interiors.
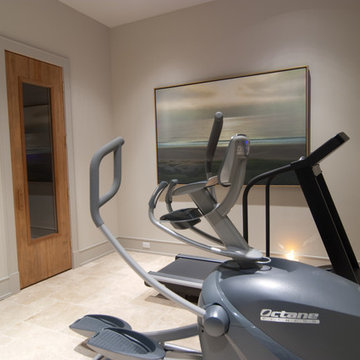
Bobby Cunningham
Foto de gimnasio multiusos tradicional pequeño con paredes blancas, suelo de baldosas de cerámica y suelo beige
Foto de gimnasio multiusos tradicional pequeño con paredes blancas, suelo de baldosas de cerámica y suelo beige

In transforming their Aspen retreat, our clients sought a departure from typical mountain decor. With an eclectic aesthetic, we lightened walls and refreshed furnishings, creating a stylish and cosmopolitan yet family-friendly and down-to-earth haven.
The gym area features wooden accents in equipment and a stylish accent wall, complemented by striking artwork, creating a harmonious blend of functionality and aesthetic appeal.
---Joe McGuire Design is an Aspen and Boulder interior design firm bringing a uniquely holistic approach to home interiors since 2005.
For more about Joe McGuire Design, see here: https://www.joemcguiredesign.com/
To learn more about this project, see here:
https://www.joemcguiredesign.com/earthy-mountain-modern

Diseño de gimnasio multiusos y abovedado contemporáneo grande con paredes blancas y suelo beige
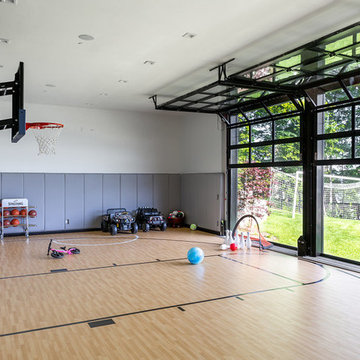
Photography: Reagen Taylor
Foto de pista deportiva cubierta contemporánea con paredes blancas, suelo de madera clara y suelo beige
Foto de pista deportiva cubierta contemporánea con paredes blancas, suelo de madera clara y suelo beige
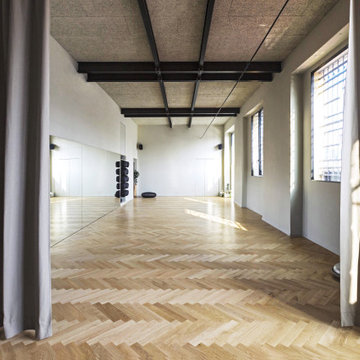
Foto de estudio de yoga nórdico grande con paredes blancas, suelo de madera clara y suelo beige

Warmly contemporary, airy, and above all welcoming, this single-family home in the heart of the city blends family-friendly living – and playing – space with rooms designed for large-scale entertaining. As at ease hosting a team’s worth of basketball-dribbling youngsters as it is gathering hundreds of philanthropy-minded guests for worthy causes, it transitions between the two without care or concern. An open floor plan is thoughtfully segmented by custom millwork designed to define spaces, provide storage, and cozy large expanses of space. Sleek, yet never cold, its gallery-like ambiance accommodates an art collection that ranges from the ethnic and organic to the textural, streamlined furniture silhouettes, quietly dynamic fabrics, and an arms-wide-open policy toward the two young boys who call this house home. Of course, like any family home, the kitchen is its heart. Here, linear forms – think wall upon wall of concealed cabinets, hugely paned windows, and an elongated island that seats eight even as it provides generous prep and serving space – define the ultimate in contemporary urban living.
Photo Credit: Werner Straube
198 ideas para gimnasios con paredes blancas y suelo beige
1
