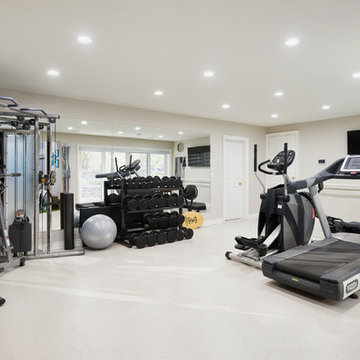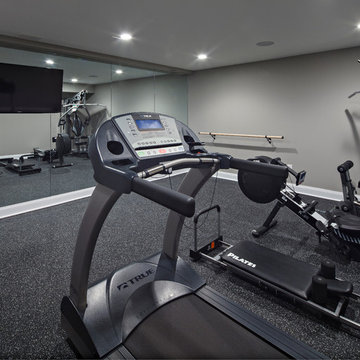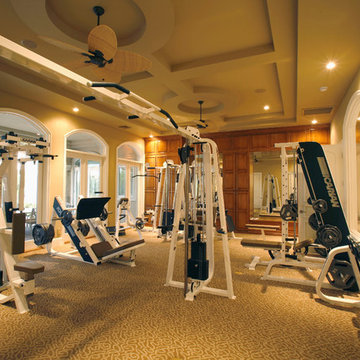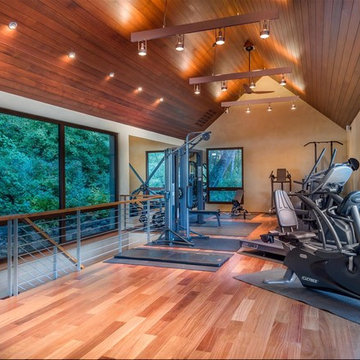1.263 ideas para gimnasios con paredes beige y paredes rosas
Filtrar por
Presupuesto
Ordenar por:Popular hoy
41 - 60 de 1263 fotos
Artículo 1 de 3
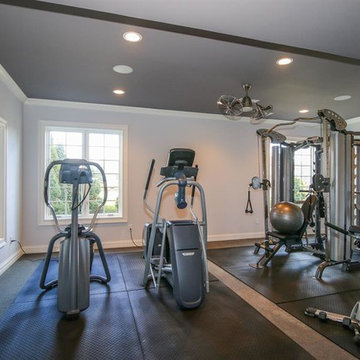
Plenty of windows make this home gym bright and welcoming.
Diseño de gimnasio multiusos tradicional grande con paredes beige, moqueta y suelo beige
Diseño de gimnasio multiusos tradicional grande con paredes beige, moqueta y suelo beige
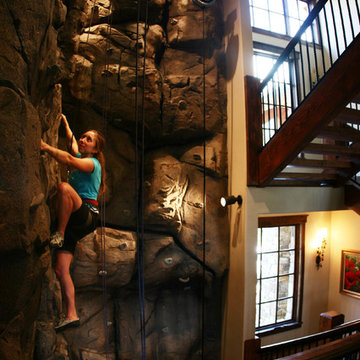
Eldorado Climbing Walls
Diseño de muro de escalada rural extra grande con paredes beige
Diseño de muro de escalada rural extra grande con paredes beige

A showpiece of soft-contemporary design, this custom beach front home boasts 3-full floors of living space plus a generous sun deck with ocean views from all levels. This 7,239SF home has 6 bedrooms, 7 baths, a home theater, gym, wine room, library and multiple living rooms.
The exterior is simple, yet unique with limestone blocks set against smooth ivory stucco and teak siding accent bands. The beach side of the property opens to a resort-style oasis with a full outdoor kitchen, lap pool, spa, fire pit, and luxurious landscaping and lounging opportunities.
Award Winner "Best House over 7,000 SF.", Residential Design & Build Magazine 2009, and Best Contemporary House "Silver Award" Dream Home Magazine 2011
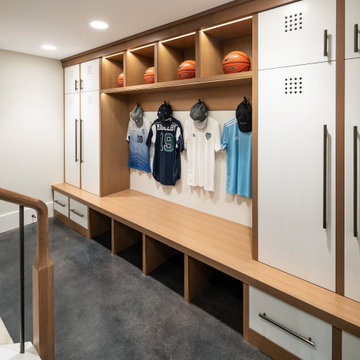
Diseño de pista deportiva cubierta campestre extra grande con paredes beige, suelo de madera clara y suelo beige

Modelo de sala de pesas tradicional renovada de tamaño medio con paredes beige, suelo de madera clara y suelo beige

Foto de gimnasio multiusos actual grande con suelo de baldosas de cerámica y paredes beige
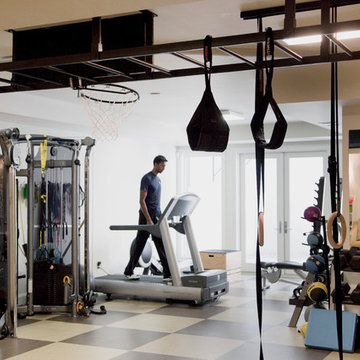
Designed by Sindhu Peruri of
Peruri Design Co.
Woodside, CA
Photography by Eric Roth
Diseño de gimnasio multiusos actual grande con paredes beige y suelo de linóleo
Diseño de gimnasio multiusos actual grande con paredes beige y suelo de linóleo
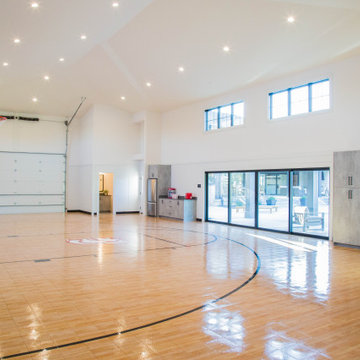
The special flooring system used for the inside sports court can also be driven on so that the area may still be used for boat and vehicle storage.
Modelo de pista deportiva cubierta moderna extra grande con paredes beige y suelo marrón
Modelo de pista deportiva cubierta moderna extra grande con paredes beige y suelo marrón
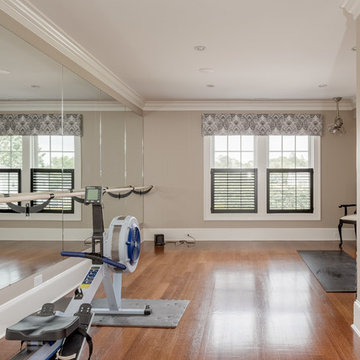
This luxury home was designed to specific specs for our client. Every detail was meticulously planned and designed with aesthetics and functionality in mind. Features ballet bar and mirror wall.
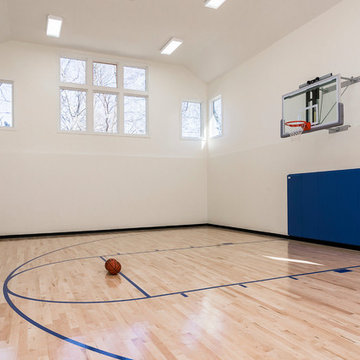
Indoor basketball court off the full basement.
Modelo de pista deportiva cubierta extra grande con paredes beige, suelo de madera clara y suelo beige
Modelo de pista deportiva cubierta extra grande con paredes beige, suelo de madera clara y suelo beige

Foto de gimnasio tradicional renovado de tamaño medio con paredes beige, suelo laminado y suelo marrón
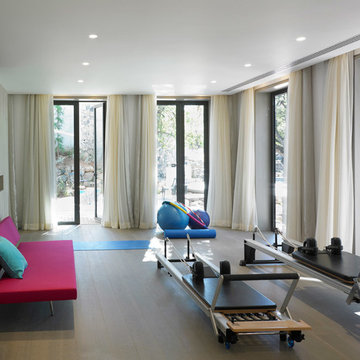
Diseño de gimnasio multiusos actual de tamaño medio con paredes beige y suelo de madera clara

Imagen de gimnasio multiusos contemporáneo grande con paredes beige, suelo de cemento y suelo marrón
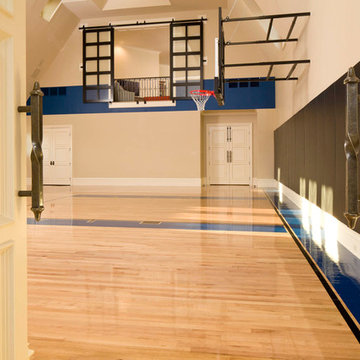
Imagen de pista deportiva cubierta clásica con paredes beige y suelo de madera clara
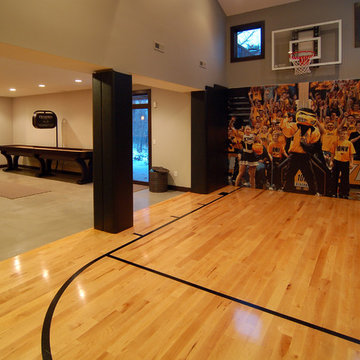
Diseño de pista deportiva cubierta contemporánea con paredes beige y suelo de madera clara
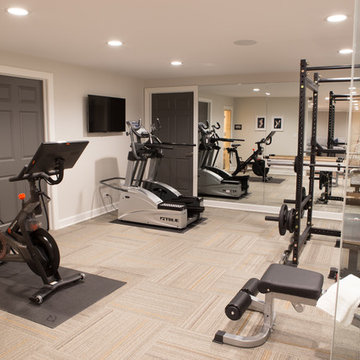
Karen and Chad of Tower Lakes, IL were tired of their unfinished basement functioning as nothing more than a storage area and depressing gym. They wanted to increase the livable square footage of their home with a cohesive finished basement design, while incorporating space for the kids and adults to hang out.
“We wanted to make sure that upon renovating the basement, that we can have a place where we can spend time and watch movies, but also entertain and showcase the wine collection that we have,” Karen said.
After a long search comparing many different remodeling companies, Karen and Chad found Advance Design Studio. They were drawn towards the unique “Common Sense Remodeling” process that simplifies the renovation experience into predictable steps focused on customer satisfaction.
“There are so many other design/build companies, who may not have transparency, or a focused process in mind and I think that is what separated Advance Design Studio from the rest,” Karen said.
Karen loved how designer Claudia Pop was able to take very high-level concepts, “non-negotiable items” and implement them in the initial 3D drawings. Claudia and Project Manager DJ Yurik kept the couple in constant communication through the project. “Claudia was very receptive to the ideas we had, but she was also very good at infusing her own points and thoughts, she was very responsive, and we had an open line of communication,” Karen said.
A very important part of the basement renovation for the couple was the home gym and sauna. The “high-end hotel” look and feel of the openly blended work out area is both highly functional and beautiful to look at. The home sauna gives them a place to relax after a long day of work or a tough workout. “The gym was a very important feature for us,” Karen said. “And I think (Advance Design) did a very great job in not only making the gym a functional area, but also an aesthetic point in our basement”.
An extremely unique wow-factor in this basement is the walk in glass wine cellar that elegantly displays Karen and Chad’s extensive wine collection. Immediate access to the stunning wet bar accompanies the wine cellar to make this basement a popular spot for friends and family.
The custom-built wine bar brings together two natural elements; Calacatta Vicenza Quartz and thick distressed Black Walnut. Sophisticated yet warm Graphite Dura Supreme cabinetry provides contrast to the soft beige walls and the Calacatta Gold backsplash. An undermount sink across from the bar in a matching Calacatta Vicenza Quartz countertop adds functionality and convenience to the bar, while identical distressed walnut floating shelves add an interesting design element and increased storage. Rich true brown Rustic Oak hardwood floors soften and warm the space drawing all the areas together.
Across from the bar is a comfortable living area perfect for the family to sit down at a watch a movie. A full bath completes this finished basement with a spacious walk-in shower, Cocoa Brown Dura Supreme vanity with Calacatta Vicenza Quartz countertop, a crisp white sink and a stainless-steel Voss faucet.
Advance Design’s Common Sense process gives clients the opportunity to walk through the basement renovation process one step at a time, in a completely predictable and controlled environment. “Everything was designed and built exactly how we envisioned it, and we are really enjoying it to it’s full potential,” Karen said.
Constantly striving for customer satisfaction, Advance Design’s success is heavily reliant upon happy clients referring their friends and family. “We definitely will and have recommended Advance Design Studio to friends who are looking to embark on a remodeling project small or large,” Karen exclaimed at the completion of her project.
1.263 ideas para gimnasios con paredes beige y paredes rosas
3
