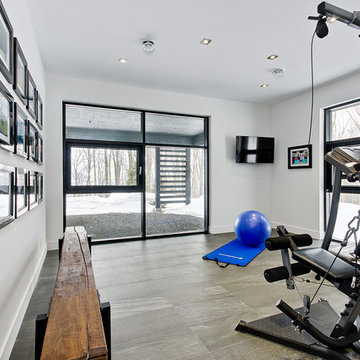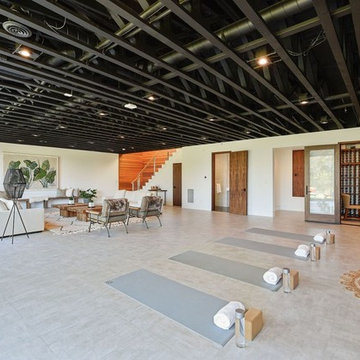173 ideas para gimnasios blancos con suelo gris
Filtrar por
Presupuesto
Ordenar por:Popular hoy
1 - 20 de 173 fotos
Artículo 1 de 3

The myWall system is the perfect fit for anyone working out from home. The system provides a fully customizable workout area with limited space requirements. The myWall panels are perfect for Yoga and Barre enthusiasts.

Custom Cabinetry for Home Gym
Ejemplo de sala de pesas contemporánea pequeña con paredes blancas, suelo de linóleo y suelo gris
Ejemplo de sala de pesas contemporánea pequeña con paredes blancas, suelo de linóleo y suelo gris
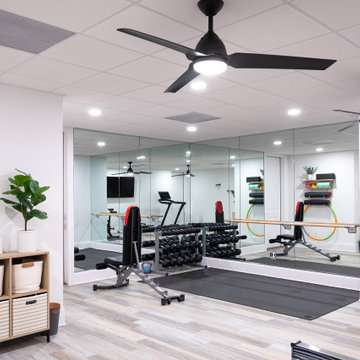
An unfinished portion of the basement is now this family's new workout room. Careful attention was given to create a bright and inviting space. Details such as recessed lighting, walls of mirrors, and organized storage for exercise equipment add to the appeal. Luxury vinyl tile (LVT) is the perfect choice of flooring.
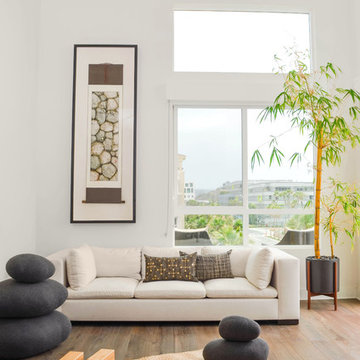
Now this is a room that makes me want to meditate! The movement studio in this penthouse has tremendous energy with its extremely high ceiling, wraparound patio deck, and collapsing window wall.

Garage RENO! Turning your garage into a home gym for adults and kids is just well...SMART! Here, we designed a one car garage and turned it into a ninja room with rock wall and monkey bars, pretend play loft, kid gym, yoga studio, adult gym and more! It is a great way to have a separate work out are for kids and adults while also smartly storing rackets, skateboards, balls, lax sticks and more!
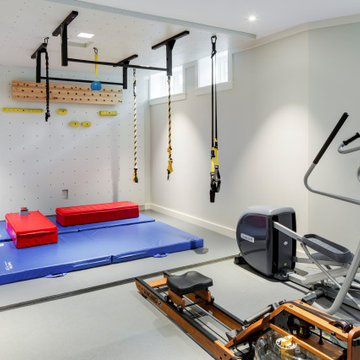
TEAM
Architect: LDa Architecture & Interiors
Interior Design: Nina Farmer Interior Design
Builder: F.H. Perry
Landscape Architect: MSC Landscape Construction
Photographer: Greg Premru Photography

We designed a small addition to the rear of an old stone house, connected to a renovated kitchen. The addition has a breakfast room and a new mudroom entrance with stairs down to this basement-level gym. The gym leads to the existing basement family room/TV room, with a renovated bath, kitchenette, and laundry.
Photo: (c) Jeffrey Totaro 2020

Striking and Sophisticated. This new residence offers the very best of contemporary design brought to life with the finest execution and attention to detail. Designed by notable Washington D.C architect. The 7,200 SQ FT main residence with separate guest house is set on 5+ acres of private property. Conveniently located in the Greenwich countryside and just minutes from the charming town of Armonk.
Enter the residence and step into a dramatic atrium Living Room with 22’ floor to ceiling windows, overlooking expansive grounds. At the heart of the house is a spacious gourmet kitchen featuring Italian made cabinetry with an ancillary catering kitchen. There are two master bedrooms, one at each end of the house and an additional three generously sized bedrooms each with en suite baths. There is a 1,200 sq ft. guest cottage to complete the compound.
A progressive sensibility merges with city sophistication in a pristine country setting. Truly special.
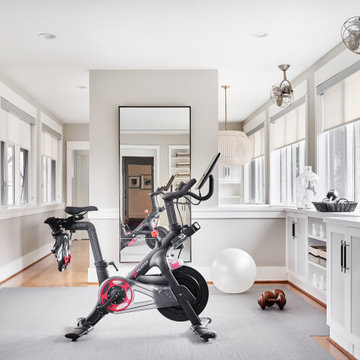
Modern home Gym in gray black and white
Modelo de gimnasio clásico renovado con suelo gris
Modelo de gimnasio clásico renovado con suelo gris
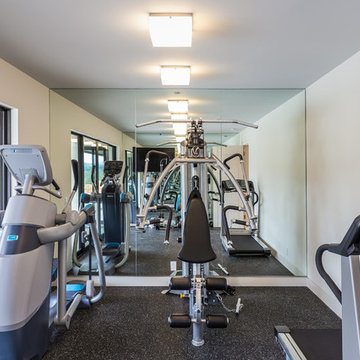
A home gym for those fitness lovers. A mirrored wall to see your progress and glass sliding doors to enjoy the outdoor view. This way homeowners can work out in the privacy of their home.

Christina Faminoff
www.christinafaminoff.com
www.faminoff.ca
Modelo de estudio de yoga actual con paredes blancas y suelo gris
Modelo de estudio de yoga actual con paredes blancas y suelo gris

Home Gym with cabinet drop zone, floor to ceiling mirrors, tvs, and sauna
Modelo de sala de pesas clásica renovada de tamaño medio con paredes grises, suelo de corcho y suelo gris
Modelo de sala de pesas clásica renovada de tamaño medio con paredes grises, suelo de corcho y suelo gris

Modelo de sala de pesas tradicional renovada grande con paredes blancas, moqueta y suelo gris

Ejemplo de pista deportiva cubierta tradicional renovada con paredes grises, suelo de madera oscura y suelo gris

Modern Landscape Design, Indianapolis, Butler-Tarkington Neighborhood - Hara Design LLC (designer) - Christopher Short, Derek Mills, Paul Reynolds, Architects, HAUS Architecture + WERK | Building Modern - Construction Managers - Architect Custom Builders
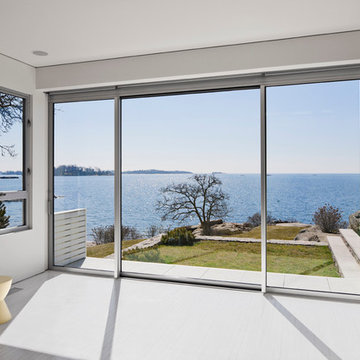
A view of the water from Yoga studio.
Photo: Robert Benson
Ejemplo de estudio de yoga minimalista con suelo gris
Ejemplo de estudio de yoga minimalista con suelo gris
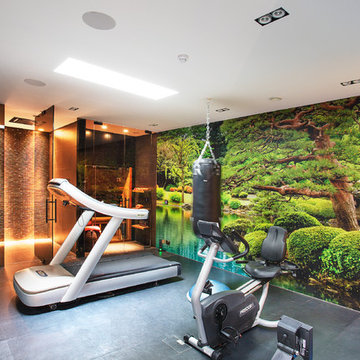
Daniel Swallow
Imagen de gimnasio multiusos minimalista con paredes multicolor y suelo gris
Imagen de gimnasio multiusos minimalista con paredes multicolor y suelo gris
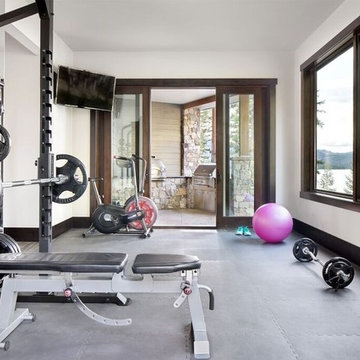
Ejemplo de gimnasio multiusos rústico de tamaño medio con paredes blancas y suelo gris
173 ideas para gimnasios blancos con suelo gris
1
