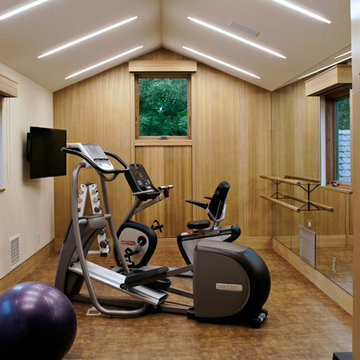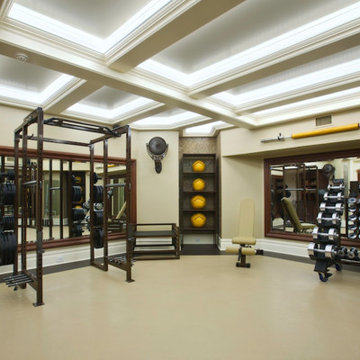Gimnasios
Filtrar por
Presupuesto
Ordenar por:Popular hoy
41 - 60 de 201 fotos
Artículo 1 de 3

Stuart Wade, Envision Virtual Tours
The design goal was to produce a corporate or family retreat that could best utilize the uniqueness and seclusion as the only private residence, deep-water hammock directly assessable via concrete bridge in the Southeastern United States.
Little Hawkins Island was seven years in the making from design and permitting through construction and punch out.
The multiple award winning design was inspired by Spanish Colonial architecture with California Mission influences and developed for the corporation or family who entertains. With 5 custom fireplaces, 75+ palm trees, fountain, courtyards, and extensive use of covered outdoor spaces; Little Hawkins Island is truly a Resort Residence that will easily accommodate parties of 250 or more people.
The concept of a “village” was used to promote movement among 4 independent buildings for residents and guests alike to enjoy the year round natural beauty and climate of the Golden Isles.
The architectural scale and attention to detail throughout the campus is exemplary.
From the heavy mud set Spanish barrel tile roof to the monolithic solid concrete portico with its’ custom carved cartouche at the entrance, every opportunity was seized to match the style and grace of the best properties built in a bygone era.
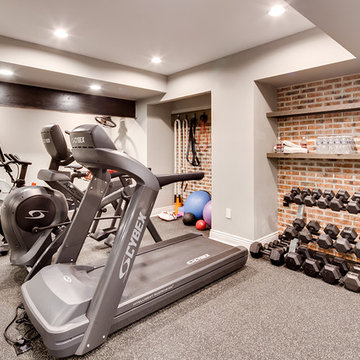
The client had a finished basement space that was not functioning for the entire family. He spent a lot of time in his gym, which was not large enough to accommodate all his equipment and did not offer adequate space for aerobic activities. To appeal to the client's entertaining habits, a bar, gaming area, and proper theater screen needed to be added. There were some ceiling and lolly column restraints that would play a significant role in the layout of our new design, but the Gramophone Team was able to create a space in which every detail appeared to be there from the beginning. Rustic wood columns and rafters, weathered brick, and an exposed metal support beam all add to this design effect becoming real.
Maryland Photography Inc.

Exercise Room
Foto de sala de pesas mediterránea con paredes beige y suelo gris
Foto de sala de pesas mediterránea con paredes beige y suelo gris
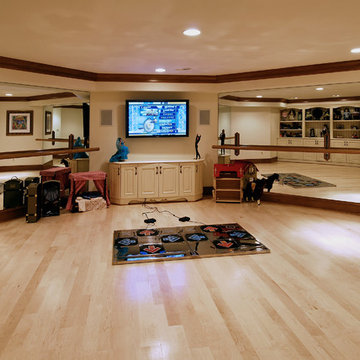
The homeowners wanted their basement to be an exciting and varied entertainment space for the whole family. For the children’s favorite activities, the architects designed spaces for a dance studio, craft area, Murphy beds for sleepovers and an indoor sports court.
© Bob Narod Photography / BOWA
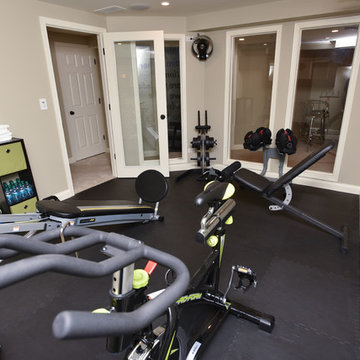
This home gym features a custom designed vinyl wall treatment featuring a favorite quote of the homeowner. The green in the wall art is echoed in other touches around the room. One wall features glass windows which allows the decal to be visible from the hallway and creates an open feeling. The custom floor covering is perfect for a home gym.
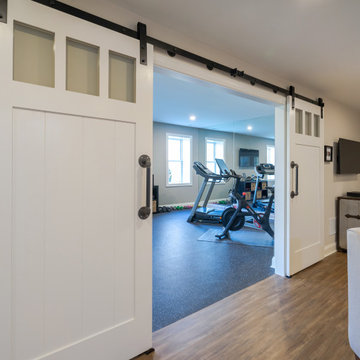
Dual sliding barn doors with black pipe handles (the same that was used in the bar!) form the entrance to the home gym. The spacious and bright room has a rubber floor. 40 tires were upcycled to create this sustainable and durable flooring. A wall of mirrors amplifies the natural light from the windows and door to the outside.
Welcome to this sports lover’s paradise in West Chester, PA! We started with the completely blank palette of an unfinished basement and created space for everyone in the family by adding a main television watching space, a play area, a bar area, a full bathroom and an exercise room. The floor is COREtek engineered hardwood, which is waterproof and durable, and great for basements and floors that might take a beating. Combining wood, steel, tin and brick, this modern farmhouse looking basement is chic and ready to host family and friends to watch sporting events!
Rudloff Custom Builders has won Best of Houzz for Customer Service in 2014, 2015 2016, 2017 and 2019. We also were voted Best of Design in 2016, 2017, 2018, 2019 which only 2% of professionals receive. Rudloff Custom Builders has been featured on Houzz in their Kitchen of the Week, What to Know About Using Reclaimed Wood in the Kitchen as well as included in their Bathroom WorkBook article. We are a full service, certified remodeling company that covers all of the Philadelphia suburban area. This business, like most others, developed from a friendship of young entrepreneurs who wanted to make a difference in their clients’ lives, one household at a time. This relationship between partners is much more than a friendship. Edward and Stephen Rudloff are brothers who have renovated and built custom homes together paying close attention to detail. They are carpenters by trade and understand concept and execution. Rudloff Custom Builders will provide services for you with the highest level of professionalism, quality, detail, punctuality and craftsmanship, every step of the way along our journey together.
Specializing in residential construction allows us to connect with our clients early in the design phase to ensure that every detail is captured as you imagined. One stop shopping is essentially what you will receive with Rudloff Custom Builders from design of your project to the construction of your dreams, executed by on-site project managers and skilled craftsmen. Our concept: envision our client’s ideas and make them a reality. Our mission: CREATING LIFETIME RELATIONSHIPS BUILT ON TRUST AND INTEGRITY.
Photo Credit: Linda McManus Images
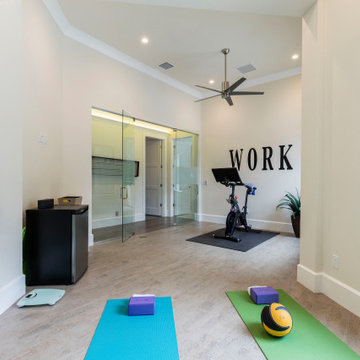
This client requested a pool view for their home gym and they love it! Cork flooring and plenty of space for a variety of exercises
Reunion Resort
Kissimmee FL
Landmark Custom Builder & Remodeling
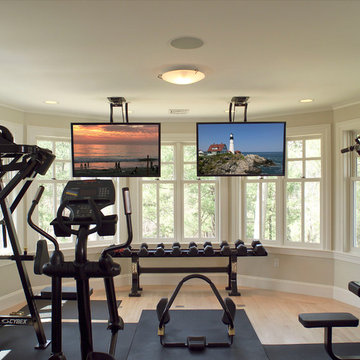
Foto de sala de pesas contemporánea de tamaño medio con paredes beige, suelo de madera clara y suelo beige
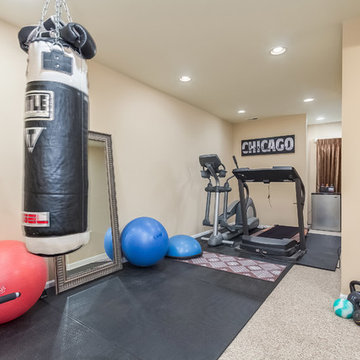
©Finished Basement Company
Exercise room
Imagen de gimnasio multiusos clásico de tamaño medio con paredes beige, moqueta y suelo beige
Imagen de gimnasio multiusos clásico de tamaño medio con paredes beige, moqueta y suelo beige
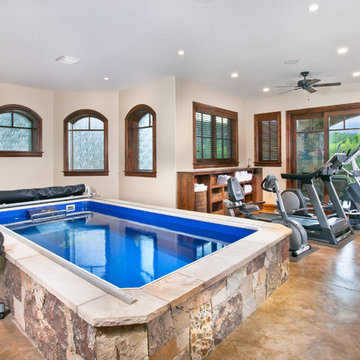
Pinnacle Mountain Homes
©2012 Darren Edwards Photographs
Foto de gimnasio multiusos tradicional con paredes beige
Foto de gimnasio multiusos tradicional con paredes beige
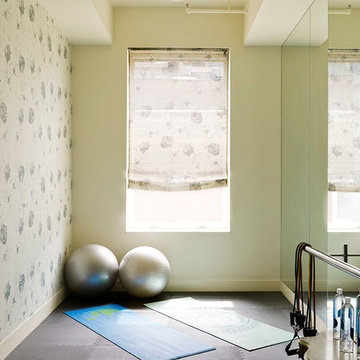
Ejemplo de estudio de yoga actual con paredes beige y suelo de madera oscura
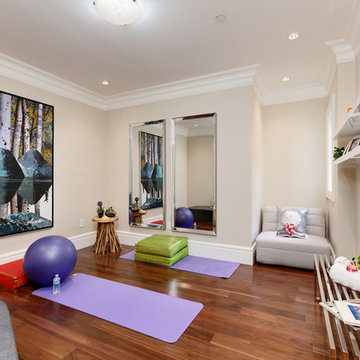
Modelo de estudio de yoga tradicional con paredes beige y suelo de madera oscura
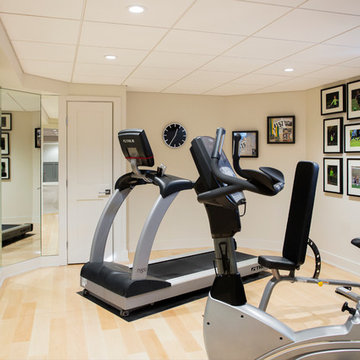
Ejemplo de sala de pesas clásica renovada de tamaño medio con paredes beige, suelo de madera clara y suelo amarillo

Imagen de estudio de yoga actual grande con paredes beige, suelo de madera clara, suelo beige y bandeja
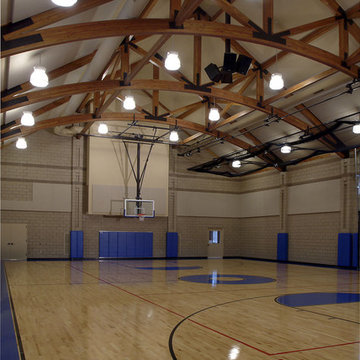
Family recreation building gym
Diseño de pista deportiva cubierta clásica extra grande con paredes beige y suelo de madera clara
Diseño de pista deportiva cubierta clásica extra grande con paredes beige y suelo de madera clara
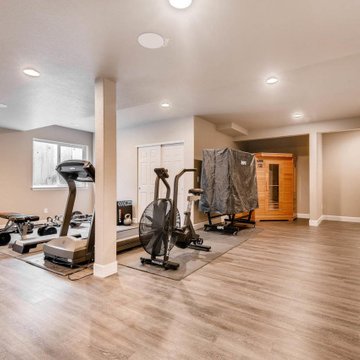
A place for all your workouts.
Foto de gimnasio tradicional renovado de tamaño medio con paredes beige y suelo laminado
Foto de gimnasio tradicional renovado de tamaño medio con paredes beige y suelo laminado
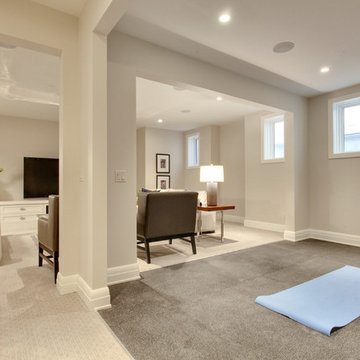
Open Concept Living
Exercise Room
Home Theatre
Foto de estudio de yoga contemporáneo grande con paredes beige y moqueta
Foto de estudio de yoga contemporáneo grande con paredes beige y moqueta
3

