33 ideas para gimnasios abovedados con suelo gris
Filtrar por
Presupuesto
Ordenar por:Popular hoy
1 - 20 de 33 fotos
Artículo 1 de 3

Influenced by classic Nordic design. Surprisingly flexible with furnishings. Amplify by continuing the clean modern aesthetic, or punctuate with statement pieces. With the Modin Collection, we have raised the bar on luxury vinyl plank. The result is a new standard in resilient flooring. Modin offers true embossed in register texture, a low sheen level, a rigid SPC core, an industry-leading wear layer, and so much more.
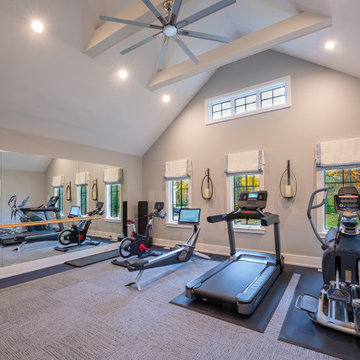
Vaulted ceilings with collar ties and a modern fan make this an inviting space to move your body and clear the mind.
Diseño de gimnasio multiusos y abovedado minimalista grande con paredes grises, suelo laminado y suelo gris
Diseño de gimnasio multiusos y abovedado minimalista grande con paredes grises, suelo laminado y suelo gris

Shoot some hoops and practice your skills in your own private court. Stay fit as a family with this open space to work out and play together.
Photos: Reel Tour Media

This ADU home gym enjoys plenty of natural light with skylights and large sliding doors.
Foto de gimnasio multiusos y abovedado tradicional renovado grande con paredes blancas, suelo de cemento y suelo gris
Foto de gimnasio multiusos y abovedado tradicional renovado grande con paredes blancas, suelo de cemento y suelo gris
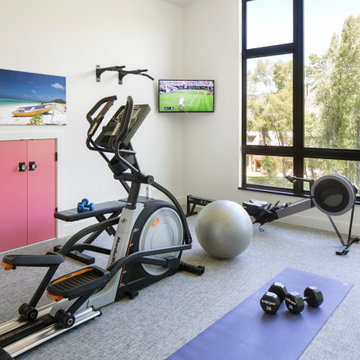
Modelo de gimnasio abovedado de estilo de casa de campo con paredes blancas y suelo gris

Compact, bright, and mighty! This home gym tucked in a corner room makes working out easy.
Modelo de gimnasio abovedado de estilo americano pequeño con paredes grises, suelo de baldosas de porcelana y suelo gris
Modelo de gimnasio abovedado de estilo americano pequeño con paredes grises, suelo de baldosas de porcelana y suelo gris

Diseño de gimnasio multiusos, abovedado y blanco actual grande con suelo gris, paredes blancas y suelo de cemento
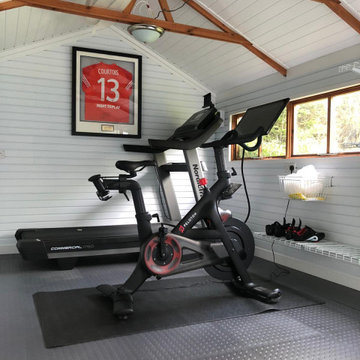
We have been really delighted to help The Runner Beans turn their dark shed into a light and sleek home gym, just perfect for exercising.
Not only is Charlie a Registered Dietician in training, she is also a real inspiration to many as she blogs about life, health, fitness, travel and food.
The shed is now amazingly bright with everything she needs for her training right where she needs it.
We would love to talk to you about how we can help transform your exercise space.
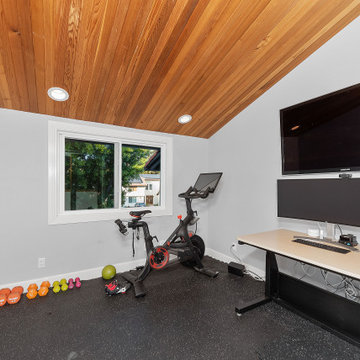
Unique opportunity to live your best life in this architectural home. Ideally nestled at the end of a serene cul-de-sac and perfectly situated at the top of a knoll with sweeping mountain, treetop, and sunset views- some of the best in all of Westlake Village! Enter through the sleek mahogany glass door and feel the awe of the grand two story great room with wood-clad vaulted ceilings, dual-sided gas fireplace, custom windows w/motorized blinds, and gleaming hardwood floors. Enjoy luxurious amenities inside this organic flowing floorplan boasting a cozy den, dream kitchen, comfortable dining area, and a masterpiece entertainers yard. Lounge around in the high-end professionally designed outdoor spaces featuring: quality craftsmanship wood fencing, drought tolerant lush landscape and artificial grass, sleek modern hardscape with strategic landscape lighting, built in BBQ island w/ plenty of bar seating and Lynx Pro-Sear Rotisserie Grill, refrigerator, and custom storage, custom designed stone gas firepit, attached post & beam pergola ready for stargazing, cafe lights, and various calming water features—All working together to create a harmoniously serene outdoor living space while simultaneously enjoying 180' views! Lush grassy side yard w/ privacy hedges, playground space and room for a farm to table garden! Open concept luxe kitchen w/SS appliances incl Thermador gas cooktop/hood, Bosch dual ovens, Bosch dishwasher, built in smart microwave, garden casement window, customized maple cabinetry, updated Taj Mahal quartzite island with breakfast bar, and the quintessential built-in coffee/bar station with appliance storage! One bedroom and full bath downstairs with stone flooring and counter. Three upstairs bedrooms, an office/gym, and massive bonus room (with potential for separate living quarters). The two generously sized bedrooms with ample storage and views have access to a fully upgraded sumptuous designer bathroom! The gym/office boasts glass French doors, wood-clad vaulted ceiling + treetop views. The permitted bonus room is a rare unique find and has potential for possible separate living quarters. Bonus Room has a separate entrance with a private staircase, awe-inspiring picture windows, wood-clad ceilings, surround-sound speakers, ceiling fans, wet bar w/fridge, granite counters, under-counter lights, and a built in window seat w/storage. Oversized master suite boasts gorgeous natural light, endless views, lounge area, his/hers walk-in closets, and a rustic spa-like master bath featuring a walk-in shower w/dual heads, frameless glass door + slate flooring. Maple dual sink vanity w/black granite, modern brushed nickel fixtures, sleek lighting, W/C! Ultra efficient laundry room with laundry shoot connecting from upstairs, SS sink, waterfall quartz counters, and built in desk for hobby or work + a picturesque casement window looking out to a private grassy area. Stay organized with the tastefully handcrafted mudroom bench, hooks, shelving and ample storage just off the direct 2 car garage! Nearby the Village Homes clubhouse, tennis & pickle ball courts, ample poolside lounge chairs, tables, and umbrellas, full-sized pool for free swimming and laps, an oversized children's pool perfect for entertaining the kids and guests, complete with lifeguards on duty and a wonderful place to meet your Village Homes neighbors. Nearby parks, schools, shops, hiking, lake, beaches, and more. Live an intentionally inspired life at 2228 Knollcrest — a sprawling architectural gem!
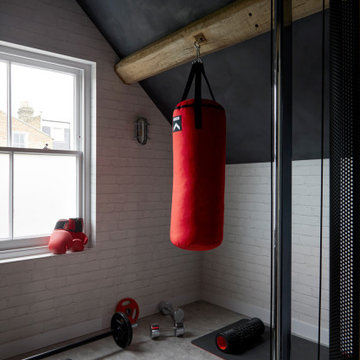
Brick, limewash and concrete combine for a modern space to work out. Steel boxing removed and replaced with timber cover for a rustic finish and wall lights allow for variable light settings.
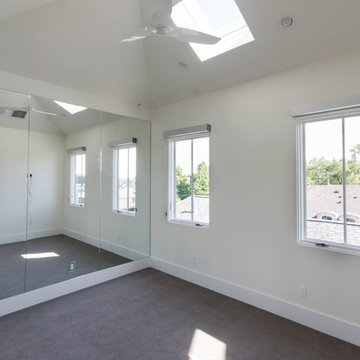
Modelo de gimnasio multiusos y abovedado de tamaño medio con paredes blancas, moqueta y suelo gris
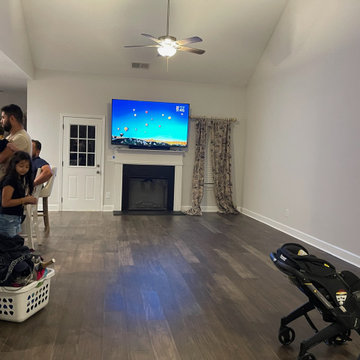
Diseño de gimnasio abovedado contemporáneo con paredes grises, suelo laminado y suelo gris
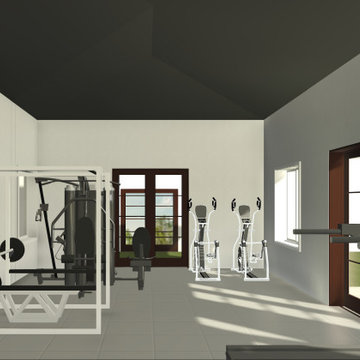
Custom Apartment Building design. Plans available for sale.
Imagen de gimnasio multiusos y abovedado contemporáneo grande con paredes grises, suelo de baldosas de porcelana y suelo gris
Imagen de gimnasio multiusos y abovedado contemporáneo grande con paredes grises, suelo de baldosas de porcelana y suelo gris
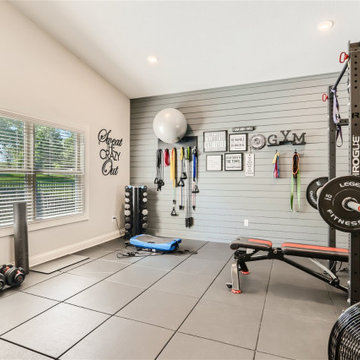
Foto de sala de pesas abovedada tradicional de tamaño medio con paredes grises, suelo de baldosas de cerámica y suelo gris
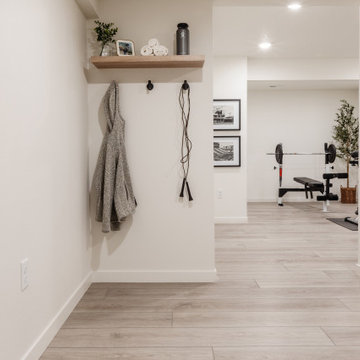
Influenced by classic Nordic design. Surprisingly flexible with furnishings. Amplify by continuing the clean modern aesthetic, or punctuate with statement pieces. With the Modin Collection, we have raised the bar on luxury vinyl plank. The result is a new standard in resilient flooring. Modin offers true embossed in register texture, a low sheen level, a rigid SPC core, an industry-leading wear layer, and so much more.
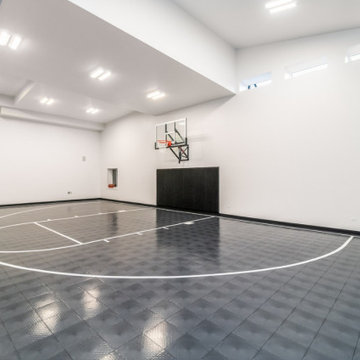
Shoot some hoops and practice your skills in your own full regulation basketball half-court. Stay fit as a family with this open space to work out and play together.
Photos: Reel Tour Media
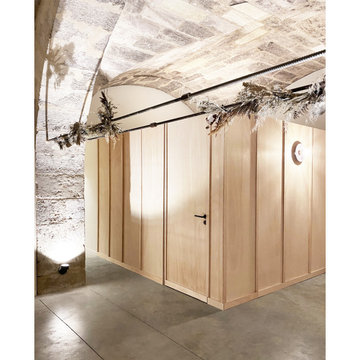
Modelo de gimnasio multiusos y abovedado actual grande con paredes blancas, suelo de cemento y suelo gris
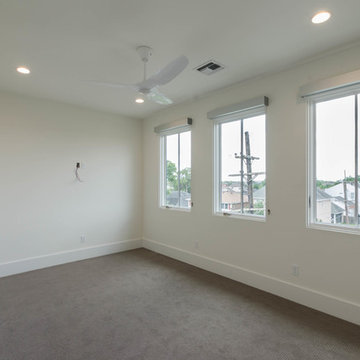
Imagen de gimnasio multiusos y abovedado de tamaño medio con paredes blancas, moqueta y suelo gris
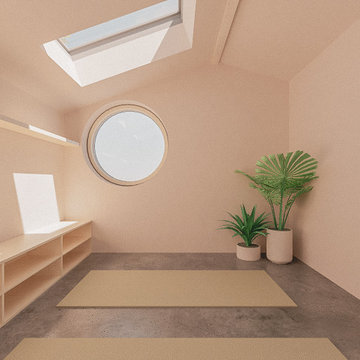
Our proposals for a contemporary and minimal set of spaces for a home office with kitchenette, shower room and yoga studio / gym. We proposed polished concrete floors a softened with plywood lined internal walls and furniture with a pigmented clay plaster finish.
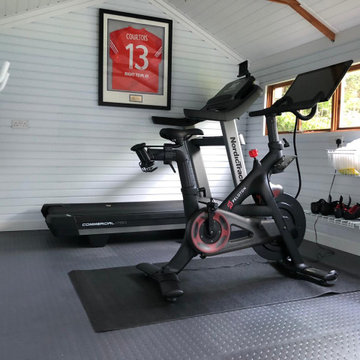
We have been really delighted to help The Runner Beans turn their dark shed into a light and sleek home gym, just perfect for exercising.
Not only is Charlie a Registered Dietician in training, she is also a real inspiration to many as she blogs about life, health, fitness, travel and food.
The shed is now amazingly bright with everything she needs for her training right where she needs it.
We would love to talk to you about how we can help transform your exercise space.
33 ideas para gimnasios abovedados con suelo gris
1