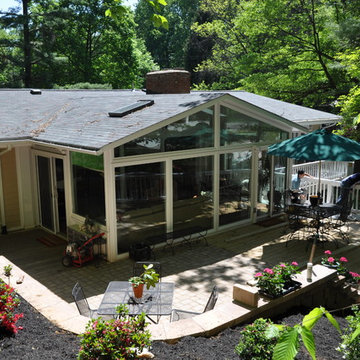473 ideas para galerías verdes sin chimenea
Filtrar por
Presupuesto
Ordenar por:Popular hoy
121 - 140 de 473 fotos
Artículo 1 de 3
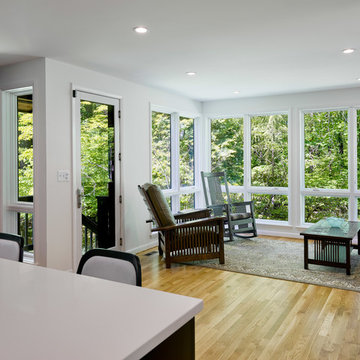
Tom Holdsworth Photography
Modelo de galería bohemia pequeña sin chimenea con suelo de madera en tonos medios, techo estándar y suelo marrón
Modelo de galería bohemia pequeña sin chimenea con suelo de madera en tonos medios, techo estándar y suelo marrón
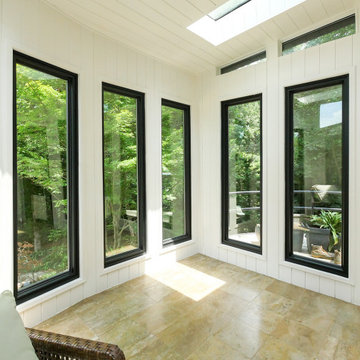
New black windows in bright and lovely room. This sun filled porch-style space with vaulted shiplap ceilings looks stunning surrounded in all new black picture windows. New windows for your home are just a phone call away with Renewal by Andersen of Georgia, serving the entire state including Savannah and Atlanta.
Find out more about replacing your home windows -- Contact Us Today! (800) 352-6581
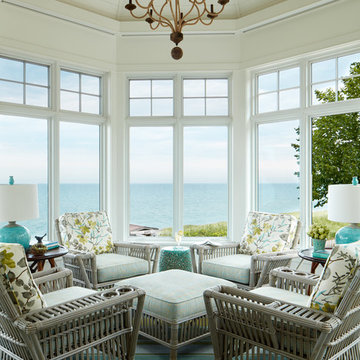
Foto de galería marinera de tamaño medio sin chimenea con moqueta, techo estándar y suelo multicolor
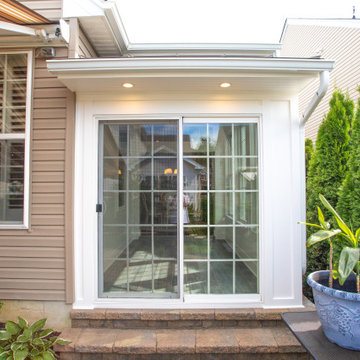
Sunroom renovation turns an old concrete patio into a clients dream all year round living space.
Foto de galería contemporánea de tamaño medio sin chimenea con suelo de baldosas de cerámica, techo estándar y suelo azul
Foto de galería contemporánea de tamaño medio sin chimenea con suelo de baldosas de cerámica, techo estándar y suelo azul
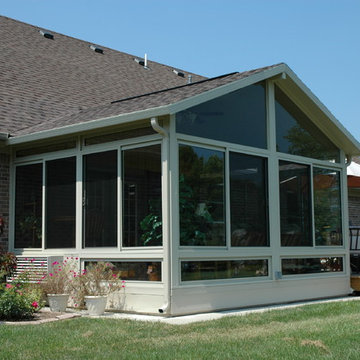
Modelo de galería clásica de tamaño medio sin chimenea con techo estándar
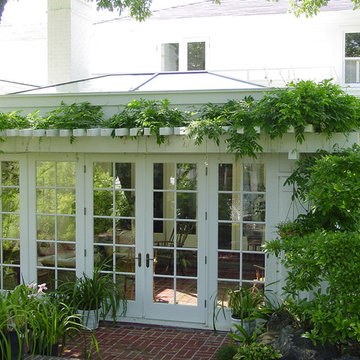
John Fraine
Modelo de galería clásica de tamaño medio sin chimenea con suelo de ladrillo, techo de vidrio y suelo rojo
Modelo de galería clásica de tamaño medio sin chimenea con suelo de ladrillo, techo de vidrio y suelo rojo
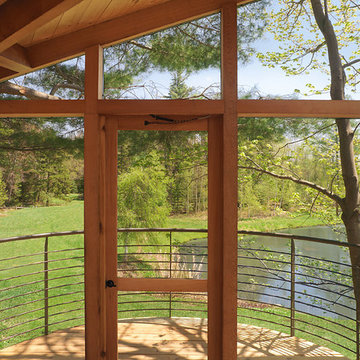
Photo-Caroline Bates
Ejemplo de galería contemporánea pequeña sin chimenea con suelo de madera clara, techo estándar y suelo beige
Ejemplo de galería contemporánea pequeña sin chimenea con suelo de madera clara, techo estándar y suelo beige
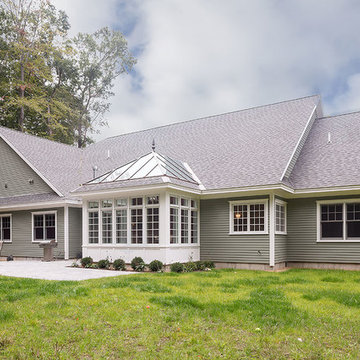
When planning to construct their elegant new home in Rye, NH, our clients envisioned a large, open room with a vaulted ceiling adjacent to the kitchen. The goal? To introduce as much natural light as is possible into the area which includes the kitchen, a dining area, and the adjacent great room.
As always, Sunspace is able to work with any specialists you’ve hired for your project. In this case, Sunspace Design worked with the clients and their designer on the conservatory roof system so that it would achieve an ideal appearance that paired beautifully with the home’s architecture. The glass roof meshes with the existing sloped roof on the exterior and sloped ceiling on the interior. By utilizing a concealed steel ridge attached to a structural beam at the rear, we were able to bring the conservatory ridge back into the sloped ceiling.
The resulting design achieves the flood of natural light our clients were dreaming of. Ample sunlight penetrates deep into the great room and the kitchen, while the glass roof provides a striking visual as you enter the home through the foyer. By working closely with our clients and their designer, we were able to provide our clients with precisely the look, feel, function, and quality they were hoping to achieve. This is something we pride ourselves on at Sunspace Design. Consider our services for your residential project and we’ll ensure that you also receive exactly what you envisioned.
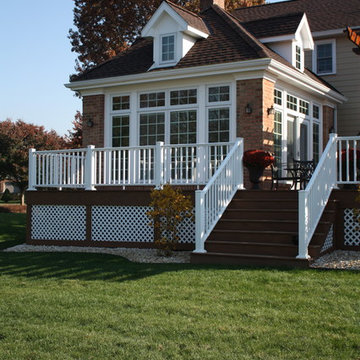
Sun room with brick exterior
Imagen de galería tradicional de tamaño medio sin chimenea con moqueta y techo estándar
Imagen de galería tradicional de tamaño medio sin chimenea con moqueta y techo estándar
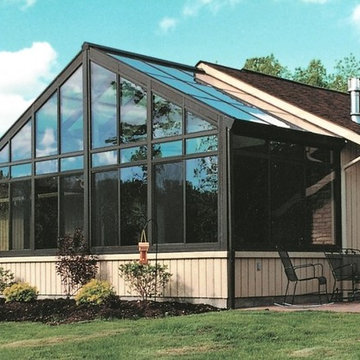
Cathedral style , Black aluminum frame, beige knee wall, sliding windows , conservaglass
Diseño de galería actual de tamaño medio sin chimenea con techo de vidrio
Diseño de galería actual de tamaño medio sin chimenea con techo de vidrio
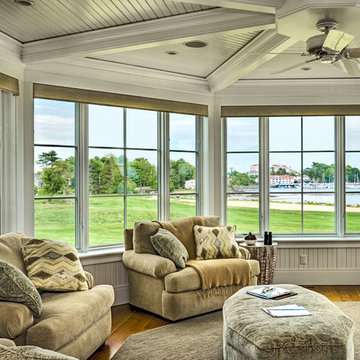
Photo Credit: Rob Karosis
Diseño de galería costera de tamaño medio sin chimenea con suelo de madera en tonos medios y techo estándar
Diseño de galería costera de tamaño medio sin chimenea con suelo de madera en tonos medios y techo estándar
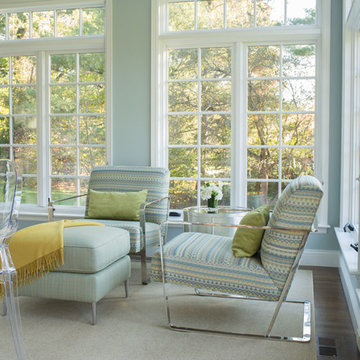
Imagen de galería actual de tamaño medio sin chimenea con suelo de madera oscura, techo estándar y suelo marrón
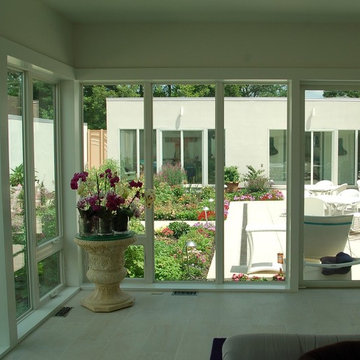
The homeowner of this modern home in St. Louis wanted to build a minimalist architectural-style home to provide a clean and simple backdrop for her art collection. The design of the home called for windows that would provide a balanced natural light for the interior with large expanses of glass. According to architect Jeff Day, “St. Louis is notorious for 40+ degree changes in a single day. I needed a high-performance, sustainable window with an excellent energy-efficiency rating that would enhance the home’s minimalist style.”
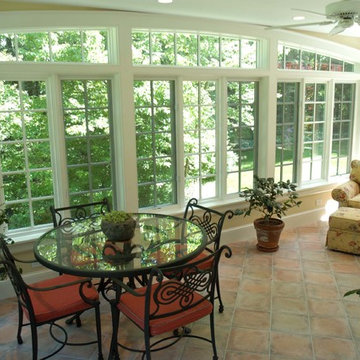
David R Morgan
Diseño de galería tradicional de tamaño medio sin chimenea con suelo de baldosas de terracota, techo estándar y suelo rojo
Diseño de galería tradicional de tamaño medio sin chimenea con suelo de baldosas de terracota, techo estándar y suelo rojo
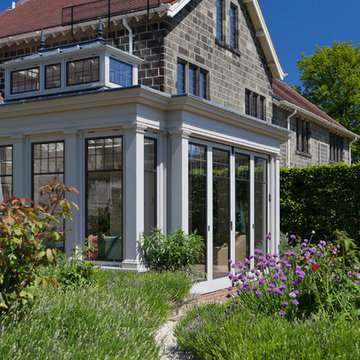
Folding doors are a fantastic way of opening a room and making the most of your garden.
Bronze windows set within the timber framework complement the metal windows on the house. The windows are framed internally with decorative pilasters
Vale Paint Colour- Exterior Earth, Interior Porcini
Size- 10.9M X 6.5M
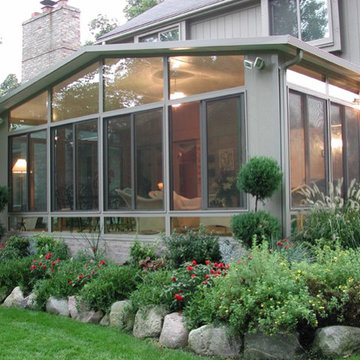
Sunroom projects
Diseño de galería clásica pequeña sin chimenea con suelo de madera en tonos medios y techo estándar
Diseño de galería clásica pequeña sin chimenea con suelo de madera en tonos medios y techo estándar
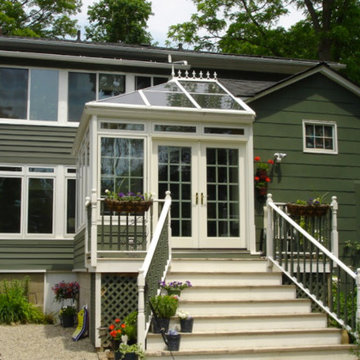
Imagen de galería tradicional pequeña sin chimenea con techo con claraboya
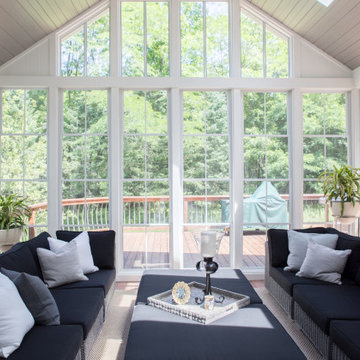
Project by Wiles Design Group. Their Cedar Rapids-based design studio serves the entire Midwest, including Iowa City, Dubuque, Davenport, and Waterloo, as well as North Missouri and St. Louis.
For more about Wiles Design Group, see here: https://wilesdesigngroup.com/
To learn more about this project, see here: https://wilesdesigngroup.com/stately-family-home
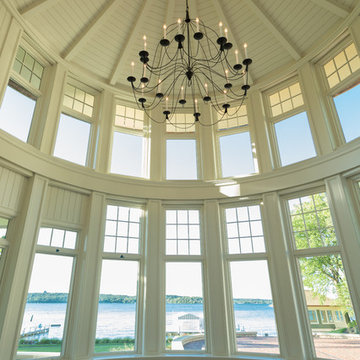
Lowell Custom Homes, Lake Geneva, WI. Lake house in Fontana, Wi. Rotunda sunroom overlooking Geneva Lake with boat docks and boathouse. Two story windows and transoms with grids, white paneled ceiling and iron chandelier
473 ideas para galerías verdes sin chimenea
7
