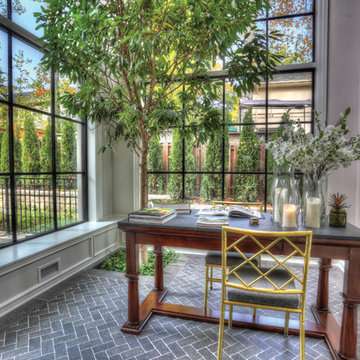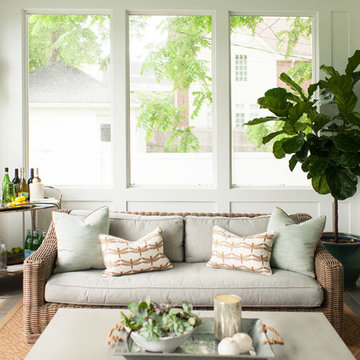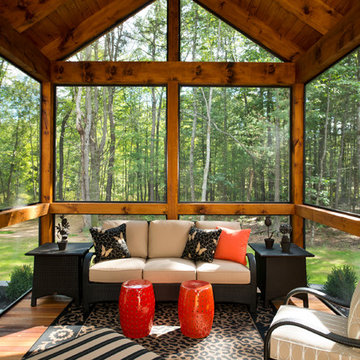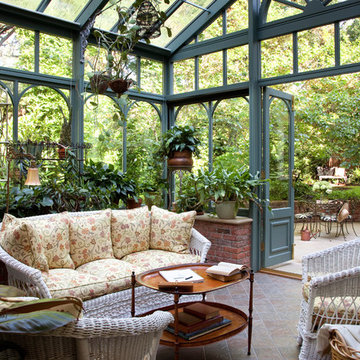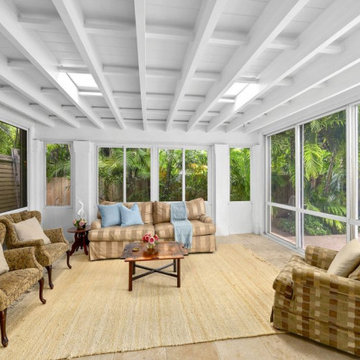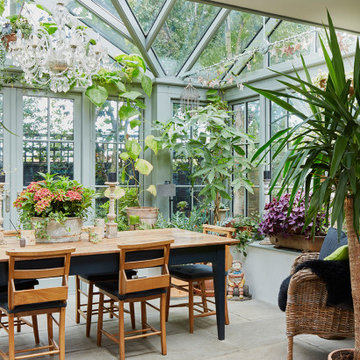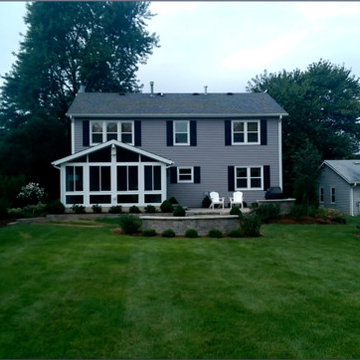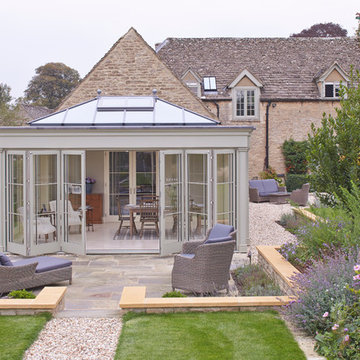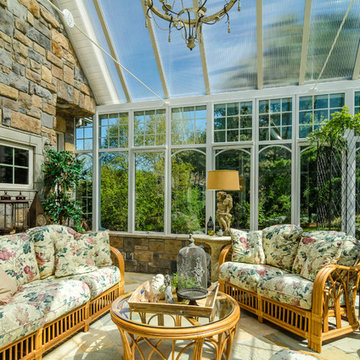6.454 ideas para galerías verdes
Filtrar por
Presupuesto
Ordenar por:Popular hoy
41 - 60 de 6454 fotos
Artículo 1 de 2
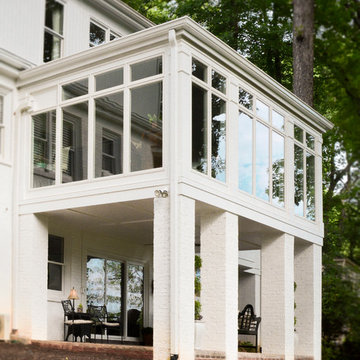
Gorgeous sunroom addition with painted brick piers, large full view windows with transoms, chandelier, wall sconces, eclectic seating and potted plants creates the perfect setting to rest, relax and enjoy the view. The bright, open, airy sunroom space with traditional details and classic style blends seamlessly with the charm and character of the existing home.
Designed and photographed by Kimberly Kerl, Kustom Home Design
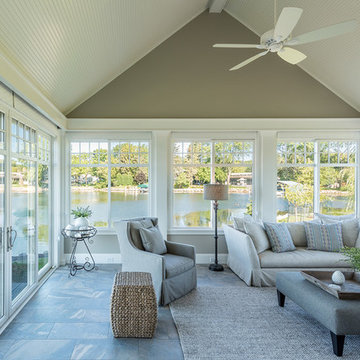
Photographer, Morgan Sheff
Ejemplo de galería clásica grande sin chimenea con suelo de baldosas de cerámica, techo estándar y suelo gris
Ejemplo de galería clásica grande sin chimenea con suelo de baldosas de cerámica, techo estándar y suelo gris
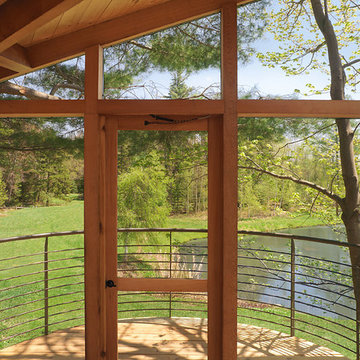
Photo-Caroline Bates
Ejemplo de galería contemporánea pequeña sin chimenea con suelo de madera clara, techo estándar y suelo beige
Ejemplo de galería contemporánea pequeña sin chimenea con suelo de madera clara, techo estándar y suelo beige
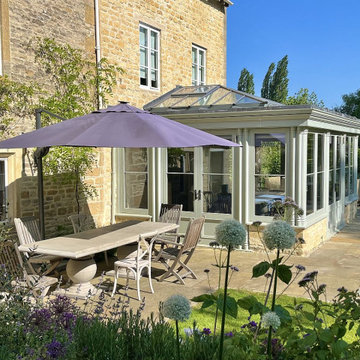
Nestled in the midst of the Cotswolds, this listed former rectory required a sensitive orangery design to complement the features of this heritage property and to successfully obtain the necessary planning consents.
Simon Phipps, one of David Salisbury’s most experienced designers, has extensive experience of designing bespoke orangeries and garden rooms for these types of period buildings and was well placed to undertake this design brief.
To provide some wider context, this Grade II* listed farmhouse is located within the Broadwell Conservation Area and the Cotswolds Area of Outstanding Natural Beauty (AONB).
The host building was a three storey detached property of lime stone construction with a slate roof. The proposed orangery aimed to conserve the house as a family home for modern living, whilst preserving the ‘significance of the heritage asset.’
David Salisbury undertook and successfully obtained full planning and listed building consents for this project, as part of our comprehensive planning service.
The farmhouse featured a more recent extension which housed an upgraded new kitchen, which was also renovated as part of the project.
Although the orangery attaches solely to the more recent extension, it had to remain in keeping and subservient to the original listed property. The simple but classic design, with slim fascia and slim glazing pattern, added a bright reception room directly off the new kitchen.
Two windows were blocked in as part of the works, but with the doors to the kitchen removed to create a permanent opening and with the glass lantern positioned directly above the opening with no rear ceiling, there is a dramatic increase in natural light into the new kitchen.
Wide French doors on two elevations provide an ideal link with the gardens and entertaining area to the side.
The footprint of the new extension measures approximately 6.2m wide by 4.2m deep, providing 26 square metres of additional luxurious living space, rounded off in our contemporary Mendip Grey paint finish.
The before and after photos below help to illustrate just how the rear of this period property has been transformed, with the new orangery creating an exquisite link between the house and garden.
This bespoke orangery has more than fulfilled the original design brief, providing an extension that preserves the fabric and significance of the owner’s lovely listed home whilst also conserving the property as a family home for future generations.
Cotswolds based Cid Carr Interior Design, who specialise in the subtle transformation of heritage buildings for modern living, designed the interior space and acted as project liaison.
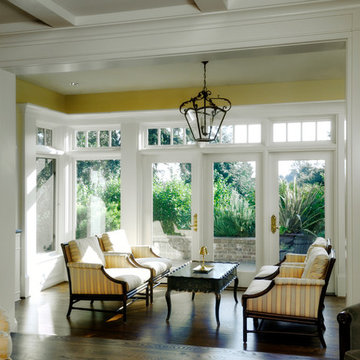
A new conservatory extension floods the Living Room with filtered light.
Imagen de galería clásica con suelo de madera oscura y techo estándar
Imagen de galería clásica con suelo de madera oscura y techo estándar
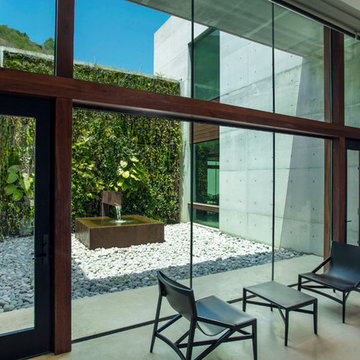
Phillip Spears
Foto de galería minimalista con suelo de cemento y suelo beige
Foto de galería minimalista con suelo de cemento y suelo beige
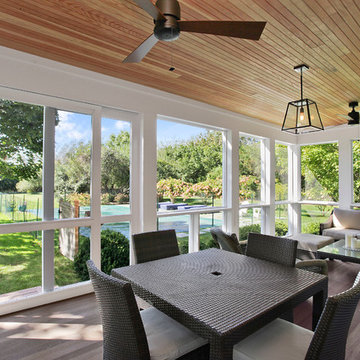
Diseño de galería tradicional de tamaño medio sin chimenea con suelo de madera oscura y techo estándar
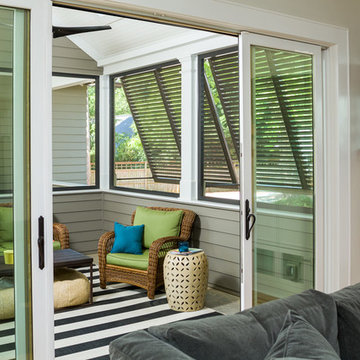
Firewater Photography
Imagen de galería de estilo americano de tamaño medio sin chimenea con techo estándar
Imagen de galería de estilo americano de tamaño medio sin chimenea con techo estándar
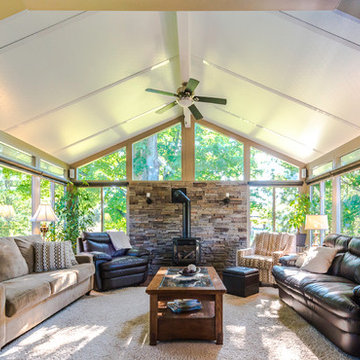
Modelo de galería clásica renovada de tamaño medio con suelo de madera en tonos medios, estufa de leña, marco de chimenea de metal, techo estándar y suelo marrón
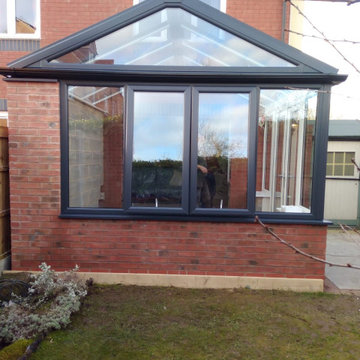
For a lot of people, a conservatory is still a first thought for a new extension of a property. With that as a thought, the options available for conservatorys have increased drastically over the last few years with a lot of manufactures providing different designs and colours for customers to pick from.
When this customer came to us, they were wanting to have a conservatory that had a modern design and finish. After look at a few designs our team had made for them, the customer decided to have a gable designed conservatory, which would have 6 windows, 2 of which would open, and a set of french doors as well. As well as building the conservatory, our team also removed a set of french doors and side panels that the customer had at the rear of their home to create a better flow from house to conservatory.
As you can see from the images provided, the conservatory really does add a modern touch to this customers home.
With the frame completed, the customer can now have their new conservatory plastered, and the other finishing touches added.
6.454 ideas para galerías verdes
3
