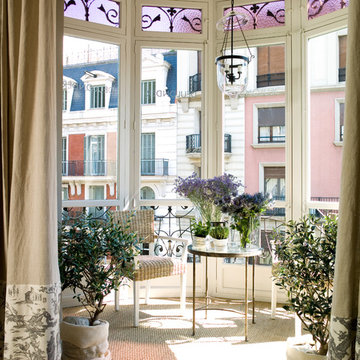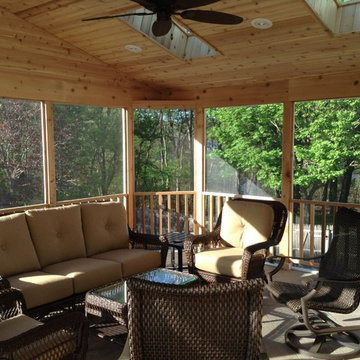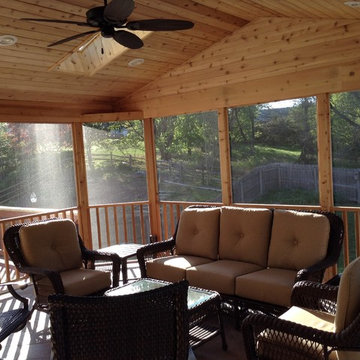159 ideas para galerías rústicas sin chimenea
Filtrar por
Presupuesto
Ordenar por:Popular hoy
121 - 140 de 159 fotos
Artículo 1 de 3
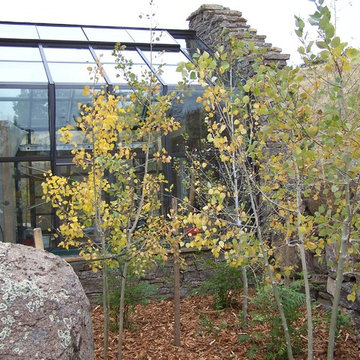
Modelo de galería rústica grande sin chimenea con techo con claraboya
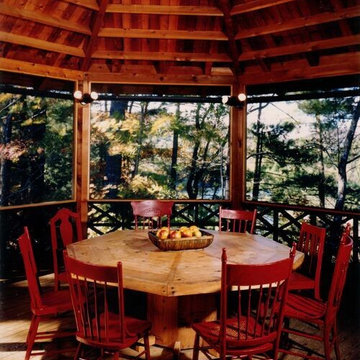
Modelo de galería rústica de tamaño medio sin chimenea con suelo de madera en tonos medios y techo estándar
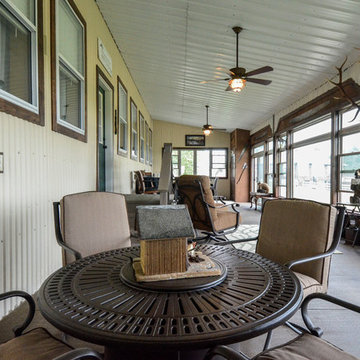
Diseño de galería rural grande sin chimenea con suelo de cemento, techo estándar y suelo marrón
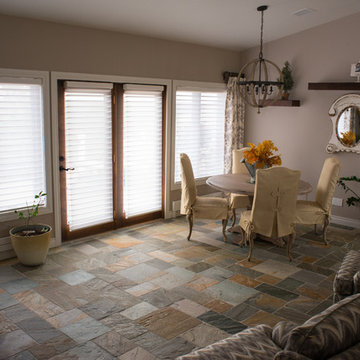
Johnny Sundby
Modelo de galería rústica de tamaño medio sin chimenea con suelo de pizarra y techo estándar
Modelo de galería rústica de tamaño medio sin chimenea con suelo de pizarra y techo estándar
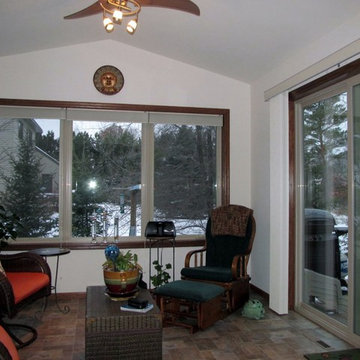
Modelo de galería rústica de tamaño medio sin chimenea con suelo de linóleo y techo estándar
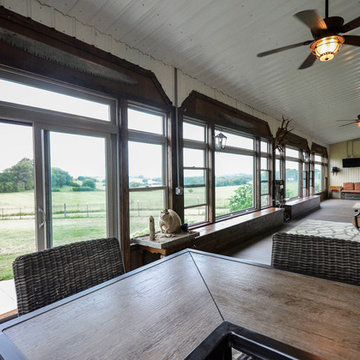
Foto de galería rural grande sin chimenea con suelo de cemento, techo estándar y suelo marrón
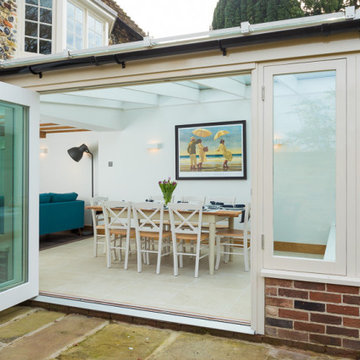
Re-pointed front facade - Grade II listed cottage - new heritage double glazed windows with Heritage paintwork.
Furniture & Decor - Client's own.
Imagen de galería rústica de tamaño medio sin chimenea con suelo de piedra caliza, techo de vidrio y suelo beige
Imagen de galería rústica de tamaño medio sin chimenea con suelo de piedra caliza, techo de vidrio y suelo beige
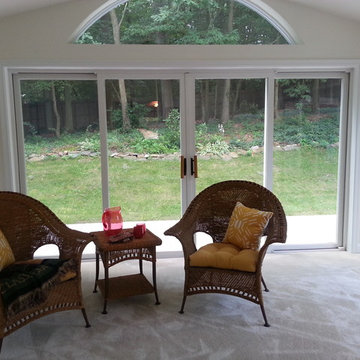
Vacant Home Staging
Modelo de galería rústica grande sin chimenea con moqueta y techo con claraboya
Modelo de galería rústica grande sin chimenea con moqueta y techo con claraboya
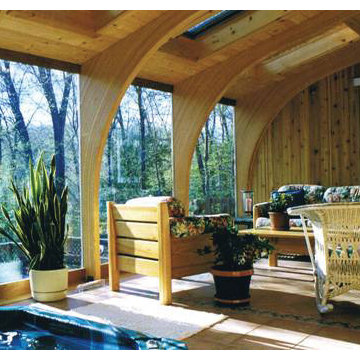
Classic lines and vertical walls. This space lets you bring the outdoor in every season of the year. Great for family or friends to gather in.
Ejemplo de galería rural de tamaño medio sin chimenea con suelo de baldosas de cerámica y techo con claraboya
Ejemplo de galería rural de tamaño medio sin chimenea con suelo de baldosas de cerámica y techo con claraboya
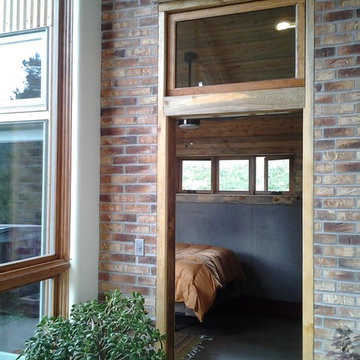
The brick thermal wall collects heat during the day and releases is into the home at night.
Ejemplo de galería rural de tamaño medio sin chimenea con suelo de cemento, techo estándar y suelo marrón
Ejemplo de galería rural de tamaño medio sin chimenea con suelo de cemento, techo estándar y suelo marrón
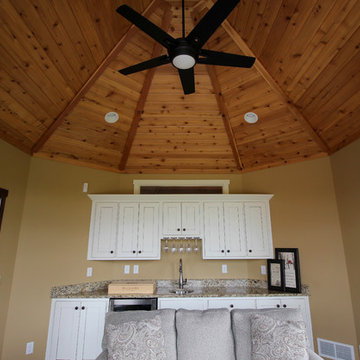
Brain Radway
Modelo de galería rústica de tamaño medio sin chimenea con suelo de madera clara y techo estándar
Modelo de galería rústica de tamaño medio sin chimenea con suelo de madera clara y techo estándar
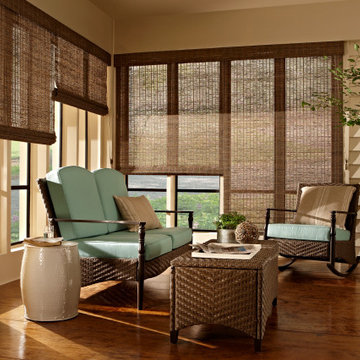
WHY NATURAL WOVEN SHADES?
From harvest to fabrication, over 20 different specialists create each unique shade for our three collections.
Enduring quality? Look to details like hand-sewn rings stitched right into the weave.
Natural Woven Shades are meticulously hand-fed on a loom by skilled artisans who’ve passed their craft from generation to generation.
Our Grass Weaves keep it artisanal with man-made yarns spun from natural by-products.
Accent the positive with handsome sewn-edge binding choices that add finished flair.
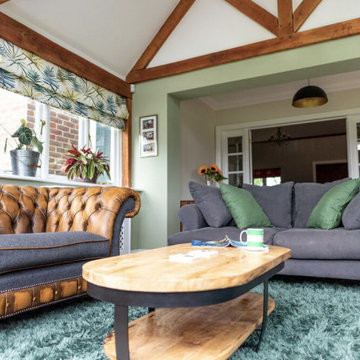
I worked on a modern family house, built on the land of an old farmhouse. It is surrounded by stunning open countryside and set within a 2.2 acre garden plot.
The house was lacking in character despite being called a 'farmhouse.' So the clients, who had recently moved in, wanted to start off by transforming their conservatory, living room and family bathroom into rooms which would show lots of personality. They like a rustic style and wanted the house to be a sanctuary - a place to relax, switch off from work and enjoy time together as a young family. A big part of the brief was to tackle the layout of their living room. It is a large, rectangular space and they needed help figuring out the best layout for the furniture, working around a central fireplace and a couple of awkwardly placed double doors.
For the design, I took inspiration from the stunning surroundings. I worked with greens and blues and natural materials to come up with a scheme that would reflect the immediate exterior and exude a soothing feel.
To tackle the living room layout I created three zones within the space, based on how the family spend time in the room. A reading area, a social space and a TV zone used the whole room to its maximum.
I created a design concept for all rooms. This consisted of the colour scheme, materials, patterns and textures which would form the basis of the scheme. A 2D floor plan was also drawn up to tackle the room layouts and help us agree what furniture was required.
At sourcing stage, I compiled a list of furniture, fixtures and accessories required to realise the design vision. I sourced everything, from the furniture, new carpet for the living room, lighting, bespoke blinds and curtains, new radiators, down to the cushions, rugs and a few small accessories. I designed bespoke shelving units for the living room and created 3D CAD visuals for each room to help my clients to visualise the spaces.
I provided shopping lists of items and samples of all finishes. I passed on a number of trade discounts for some of the bigger pieces of furniture and the bathroom items, including 15% off the sofas.
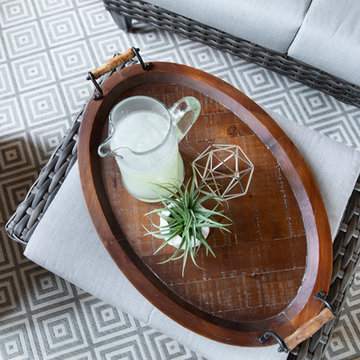
Photographer: Sarah Utech
Modelo de galería rural de tamaño medio sin chimenea con suelo de madera en tonos medios, techo estándar y suelo gris
Modelo de galería rural de tamaño medio sin chimenea con suelo de madera en tonos medios, techo estándar y suelo gris
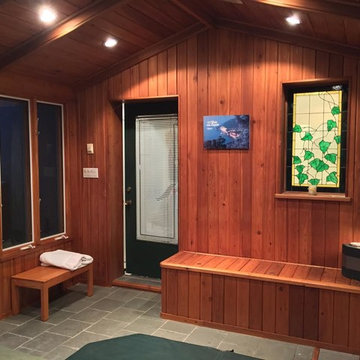
Diseño de galería rural de tamaño medio sin chimenea con suelo de cemento, techo estándar y suelo gris
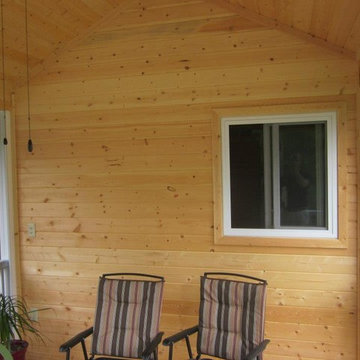
The beauty of wood.
Foto de galería rural de tamaño medio sin chimenea con suelo de madera clara y techo estándar
Foto de galería rural de tamaño medio sin chimenea con suelo de madera clara y techo estándar
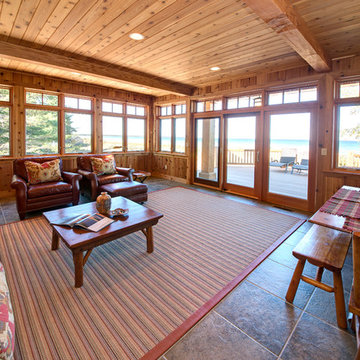
Imagen de galería rústica de tamaño medio sin chimenea con suelo de pizarra, techo estándar y suelo gris
159 ideas para galerías rústicas sin chimenea
7
