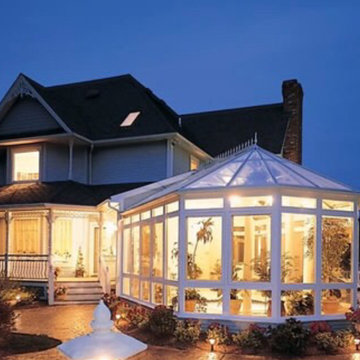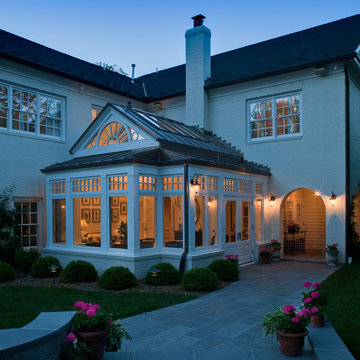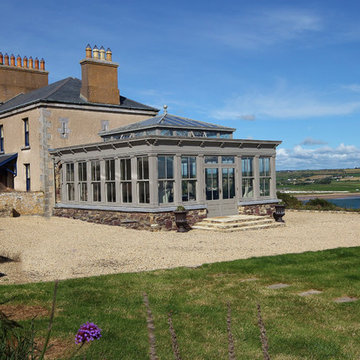3.056 ideas para galerías rojas, azules
Filtrar por
Presupuesto
Ordenar por:Popular hoy
1 - 20 de 3056 fotos
Artículo 1 de 3

Дополнительное спальное место на балконе. Полки, H&M Home. Кресло, BoBox.
Ejemplo de galería contemporánea pequeña
Ejemplo de galería contemporánea pequeña
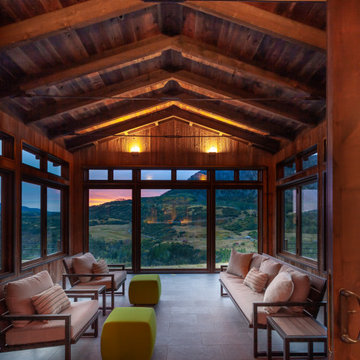
Modelo de galería rural grande sin chimenea con suelo gris, suelo de baldosas de porcelana y techo estándar

Modelo de galería rústica con suelo de cemento, todas las chimeneas, marco de chimenea de piedra, techo estándar y suelo gris

This house features an open concept floor plan, with expansive windows that truly capture the 180-degree lake views. The classic design elements, such as white cabinets, neutral paint colors, and natural wood tones, help make this house feel bright and welcoming year round.

Ejemplo de galería costera con todas las chimeneas, marco de chimenea de piedra, techo estándar, suelo blanco y suelo de madera oscura

Ejemplo de galería mediterránea con suelo de baldosas de terracota, techo de vidrio y suelo marrón

Ejemplo de galería costera con suelo de madera clara, todas las chimeneas, marco de chimenea de metal y techo estándar
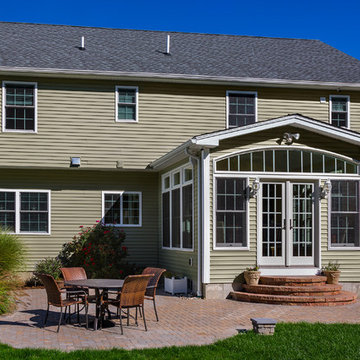
Diseño de galería tradicional de tamaño medio sin chimenea con suelo de mármol, techo estándar y suelo marrón
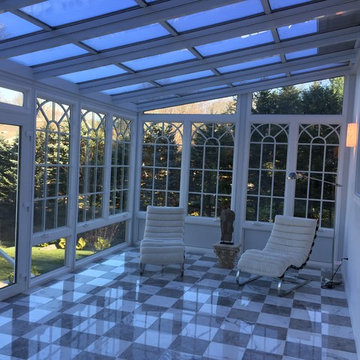
Side view of Interior of new Four Seasons System 230 Sun & Stars Straight Sunroom. Shows how the sunroom flows into the interior. Transom glass is above the french doors to bring the sunlight from the sunroom in to warm up the interior of the house.
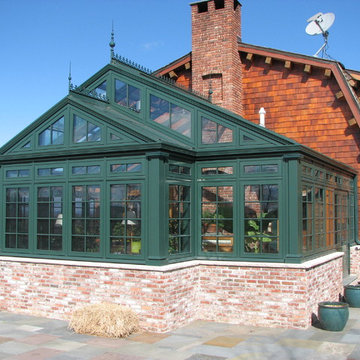
Residential Greenhouses by Solar Innovations, Inc. - Aluminum greenhouse.
Solar Innovations, Inc. // Greenhouses
Diseño de galería tradicional con techo de vidrio
Diseño de galería tradicional con techo de vidrio
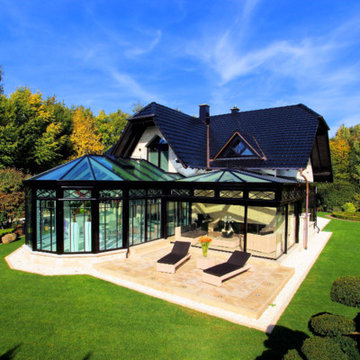
Dieser beeindrucke Wintergarten im viktorianischen Stil mit angeschlossenem Sommergarten wurde als Wohnraumerweiterung konzipiert und umgesetzt. Er sollte das Haus elegant zum großen Garten hin öffnen. Dies ist auch vor allem durch den Sommergarten gelungen, dessen schiebbaren Ganzglaselemente eine fast komplette Öffnung erlauben. Der Clou bei diesem Wintergarten ist der Kontrast zwischen klassischer Außenansicht und einem topmodernen Interieur-Design, das in einem edlen Weiß gehalten wurde. So lässt sich ganzjährig der Garten in vollen Zügen genießen, besonders auch abends dank stimmungsvollen Dreamlights in der Dachkonstruktion.
Gerne verwirklichen wir auch Ihren Traum von einem viktorianischen Wintergarten. Mehr Infos dazu finden Sie auf unserer Webseite www.krenzer.de. Sie können uns gerne telefonisch unter der 0049 6681 96360 oder via E-Mail an mail@krenzer.de erreichen. Wir würden uns freuen, von Ihnen zu hören. Auf unserer Webseite (www.krenzer.de) können Sie sich auch gerne einen kostenlosen Katalog bestellen.

Imagen de galería clásica renovada con suelo de ladrillo, todas las chimeneas, marco de chimenea de ladrillo, techo estándar y suelo multicolor
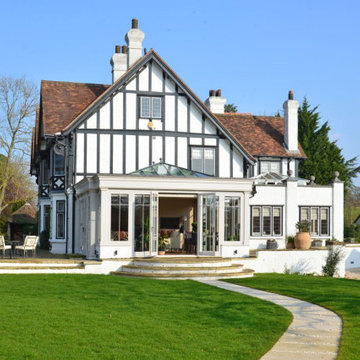
This bespoke orangery has created the ideal link between this Tudor style property in Berkshire and the stunning surrounding gardens.
Expertly designed by Eddie Spillane, one of David Salisbury’s most experienced designers, this project was typical of the many benefits that an orangery or garden room can bring to a new home extension.
Extending off from the existing kitchen, a spacious, luxury living room has been created, adding natural light into this period home.
The existing house featured a patio from where the owners enjoyed sitting and enjoying the views of their garden, when the weather allowed.
Although a perimeter hedge offered some protection from the elements, it obscured some of the views.
The new orangery was designed to ensure this space can be enjoyed all year round, whilst the removal of the hedges enhanced these views of these amazing grounds. The ‘before and after’ photos shown below perhaps best illustrate this transformation.
Measuring approximately 7.1m by 6.4 m, this generously proportioned orangery provided space within each of the three elevations for three sets of French doors, which can be easily opened to provide convenient access to the patio and garden.
Cruciform bar fenestration on the windows and doors offers a nice design detail, whilst retaining a degree of simplicity.
For the painted timber joinery, the subtle off white shade of Eagle Sight was chosen from our own unique colour palette, which continues to feature in our Top 10 colours for orangeries.
In order to provide a lovely uniform temperature during the colder months, wet underfloor heating was specified, which also avoids the need for cumbersome radiators.
Finally, immediately outside the orangery, curved steps and a new path helps to soften the impact of the raised patio area.
The new orangery has created space for a collection of contemporary furniture, including a pair of sofas and a small table and chairs to enjoy breakfast or an informal meal.
With the daffodils in full bloom, we could not have chosen a more picturesque day to photograph this bespoke orangery.
Whatever the weather brings, a David Salisbury orangery is designed to be enjoyed all year round – to become the favourite room at home.
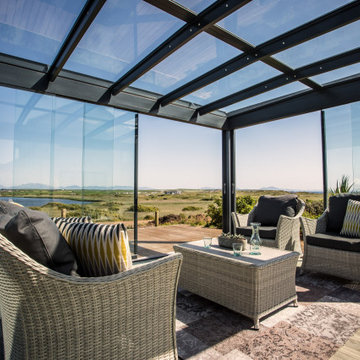
Optimum weather protection
By adding vertical, sliding glass elements our glass canopy is transformed into a glass house with side protection against wind and rain. A glass house can be attached to an existing building or be constructed as a standalone structure; you then have the option to protect yourself from the bad weather or on a nice day, open up your patio/terrace to the elements to enjoy the open air.
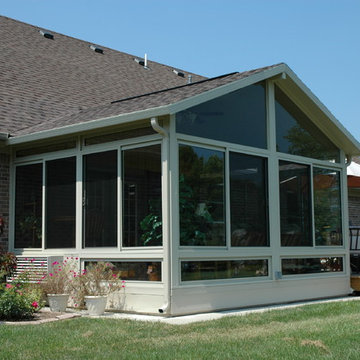
Modelo de galería clásica de tamaño medio sin chimenea con techo estándar
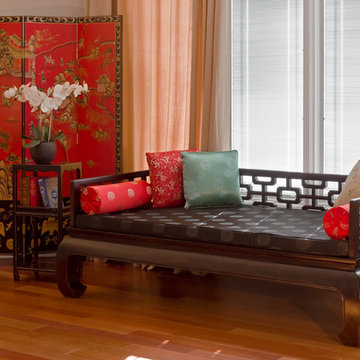
A comfy and airy space to relax and read. The traditional Chinese style daybed is fitted with a comfy silk cushion and pillows. The hand painted floor screen adds an element of ambiance tying together the Asian theme of the space.
3.056 ideas para galerías rojas, azules
1

