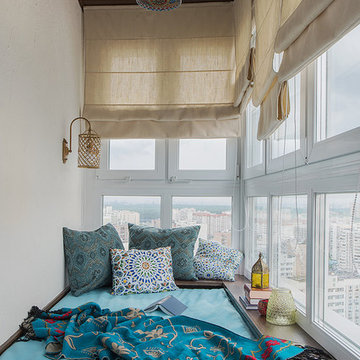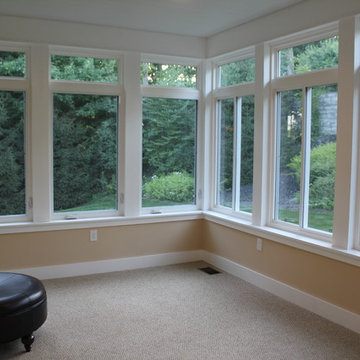573 ideas para galerías pequeñas sin chimenea
Filtrar por
Presupuesto
Ordenar por:Popular hoy
221 - 240 de 573 fotos
Artículo 1 de 3
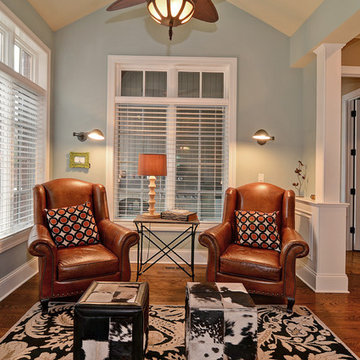
Foto de galería clásica pequeña sin chimenea con suelo de madera en tonos medios, techo estándar y suelo marrón
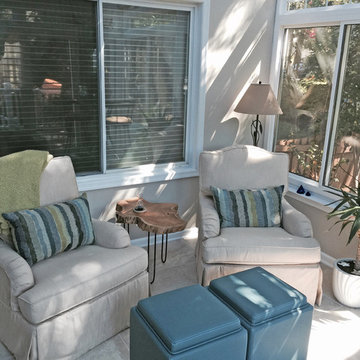
Diseño de galería tradicional renovada pequeña sin chimenea con suelo de baldosas de cerámica
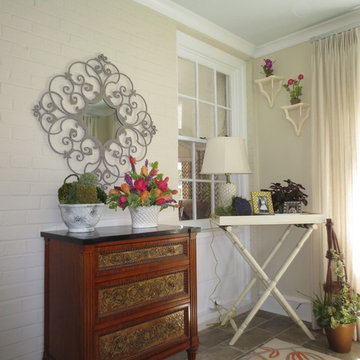
Greystone Interiors LLC
Modelo de galería tradicional renovada pequeña sin chimenea con suelo de baldosas de cerámica y suelo beige
Modelo de galería tradicional renovada pequeña sin chimenea con suelo de baldosas de cerámica y suelo beige
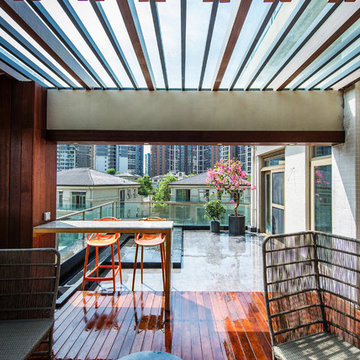
A small Roof garden, a large number of natural wood, succulent plants. Match with a mirror Waterscape
Ejemplo de galería contemporánea pequeña sin chimenea con suelo de madera oscura, techo de vidrio y suelo marrón
Ejemplo de galería contemporánea pequeña sin chimenea con suelo de madera oscura, techo de vidrio y suelo marrón
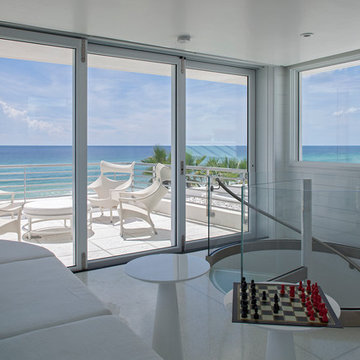
Architect: Gary Justiss Architect
Interior Design: Alys Design, LLC.
Builder: Artisan of Seagrove Beach, Inc.
Jack Gardner Photography
Foto de galería actual pequeña sin chimenea con suelo de cemento y techo estándar
Foto de galería actual pequeña sin chimenea con suelo de cemento y techo estándar
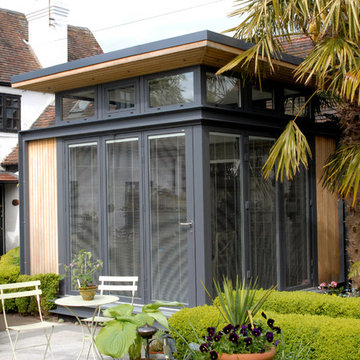
Steve Adams
Foto de galería contemporánea pequeña sin chimenea con suelo de madera clara
Foto de galería contemporánea pequeña sin chimenea con suelo de madera clara
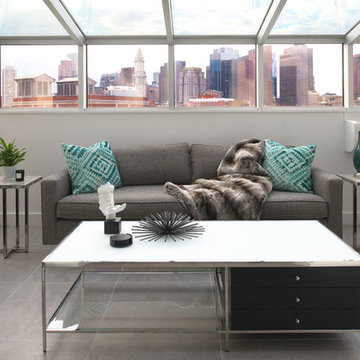
TEAM
Architect: LDa Architecture & Interiors
Interior Designer: LDa Architecture & Interiors
Builder: C.H. Newton Builders, Inc.
Photographer: Karen Philippe
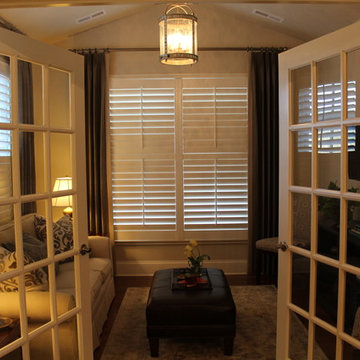
Modelo de galería tradicional pequeña sin chimenea con suelo de madera clara y techo estándar
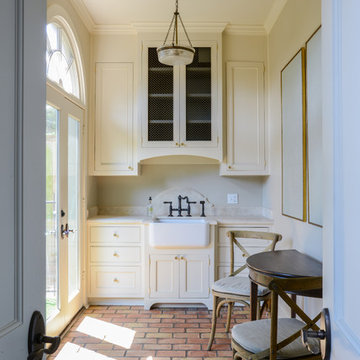
MICHAEL HUNTER
Modelo de galería clásica renovada pequeña sin chimenea con suelo de ladrillo y techo estándar
Modelo de galería clásica renovada pequeña sin chimenea con suelo de ladrillo y techo estándar
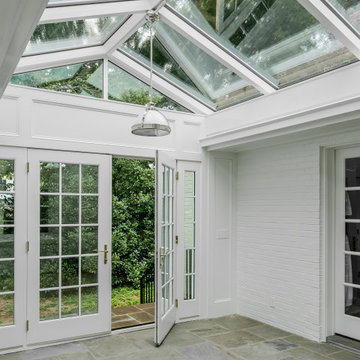
Enclosing a porch for a sunroom space with vaulted glass ceiling.
Diseño de galería clásica pequeña sin chimenea con suelo de baldosas de cerámica y techo de vidrio
Diseño de galería clásica pequeña sin chimenea con suelo de baldosas de cerámica y techo de vidrio
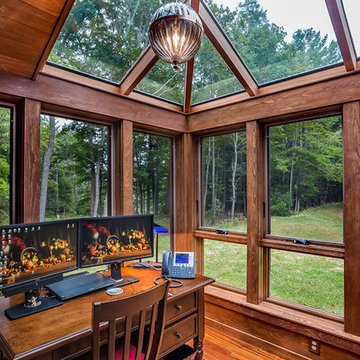
This project’s owner originally contacted Sunspace because they needed to replace an outdated, leaking sunroom on their North Hampton, New Hampshire property. The aging sunroom was set on a fieldstone foundation that was beginning to show signs of wear in the uppermost layer. The client’s vision involved repurposing the ten foot by ten foot area taken up by the original sunroom structure in order to create the perfect space for a new home office. Sunspace Design stepped in to help make that vision a reality.
We began the design process by carefully assessing what the client hoped to achieve. Working together, we soon realized that a glass conservatory would be the perfect replacement. Our custom conservatory design would allow great natural light into the home while providing structure for the desired office space.
Because the client’s beautiful home featured a truly unique style, the principal challenge we faced was ensuring that the new conservatory would seamlessly blend with the surrounding architectural elements on the interior and exterior. We utilized large, Marvin casement windows and a hip design for the glass roof. The interior of the home featured an abundance of wood, so the conservatory design featured a wood interior stained to match.
The end result of this collaborative process was a beautiful conservatory featured at the front of the client’s home. The new space authentically matches the original construction, the leaky sunroom is no longer a problem, and our client was left with a home office space that’s bright and airy. The large casements provide a great view of the exterior landscape and let in incredible levels of natural light. And because the space was outfitted with energy efficient glass, spray foam insulation, and radiant heating, this conservatory is a true four season glass space that our client will be able to enjoy throughout the year.
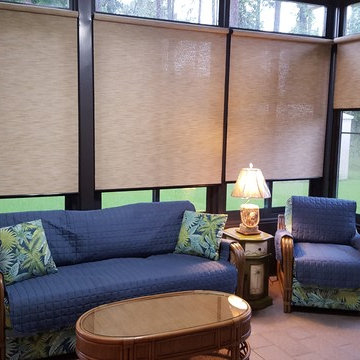
Diseño de galería tropical pequeña sin chimenea con suelo de ladrillo, techo estándar y suelo beige
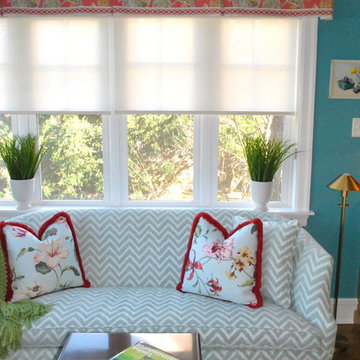
We designed this cozy sun room for reading and relaxing w/ a drink. It's a compact space w/ loads of light and built in bookcases/cabinets. All upholstery, pillows & window treatments are custom made. The coral linen print valence w/ tape trim adds color and interest to the room, which is adjacent to the dining room, which has coral chairs. We kept the color palette light with an airy, feminine sofa in a pale blue and white chevron and large floral pillows w/ a bold fringe trim. As this is a conversation area, we added an aqua blue tufted arm chair and a coral geometric upholstered bench for extra seating. The hand made wood pedestal table is a space saver as well as the rattan barrel table. We chose a carved wood table lamp and brass standing lamp for reading.
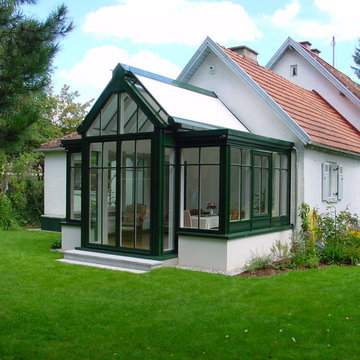
Modelo de galería de estilo de casa de campo pequeña sin chimenea con techo con claraboya
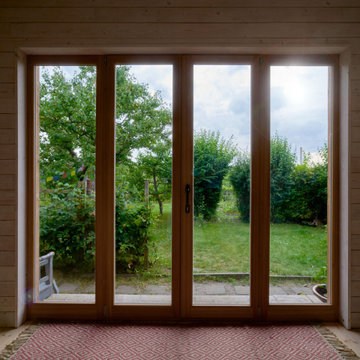
Gartenhaus an der Tabaksmühle
Diseño de galería minimalista pequeña sin chimenea con suelo de madera clara, techo estándar y suelo beige
Diseño de galería minimalista pequeña sin chimenea con suelo de madera clara, techo estándar y suelo beige
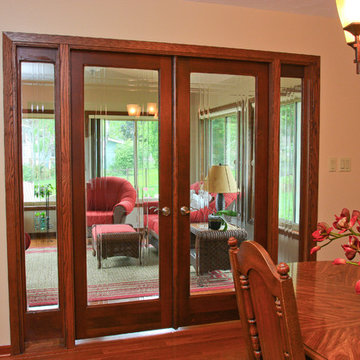
Dave Andersen Photography
Modelo de galería tradicional renovada pequeña sin chimenea con suelo de madera clara y techo estándar
Modelo de galería tradicional renovada pequeña sin chimenea con suelo de madera clara y techo estándar
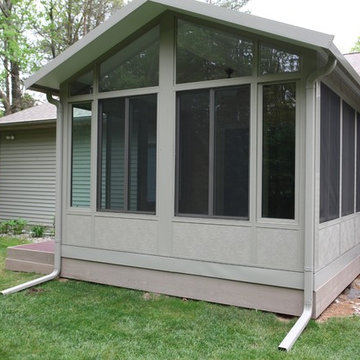
Sunroom projects
Imagen de galería tradicional pequeña sin chimenea con techo estándar
Imagen de galería tradicional pequeña sin chimenea con techo estándar
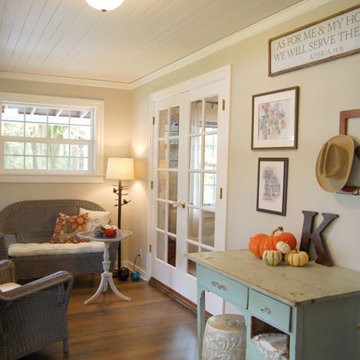
Modelo de galería campestre pequeña sin chimenea con suelo de madera oscura, techo estándar y suelo marrón
573 ideas para galerías pequeñas sin chimenea
12
