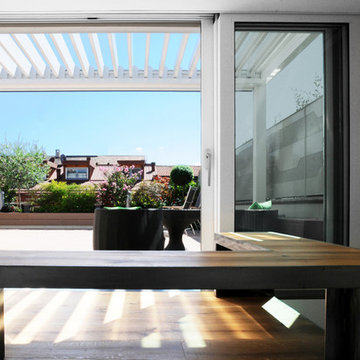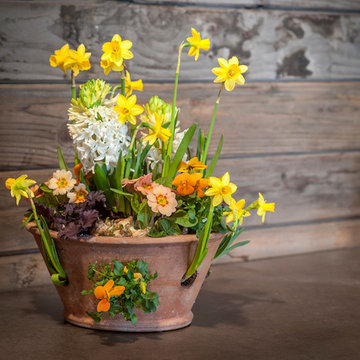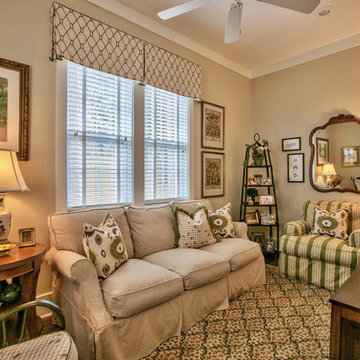444 ideas para galerías pequeñas
Filtrar por
Presupuesto
Ordenar por:Popular hoy
221 - 240 de 444 fotos
Artículo 1 de 3
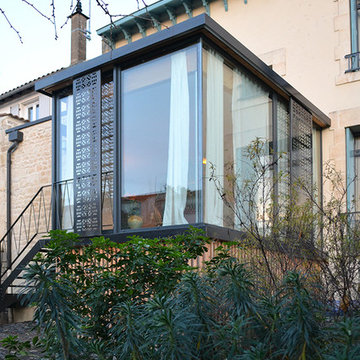
clementbacle©
Modelo de galería contemporánea pequeña sin chimenea con suelo de baldosas de cerámica, techo estándar y suelo gris
Modelo de galería contemporánea pequeña sin chimenea con suelo de baldosas de cerámica, techo estándar y suelo gris
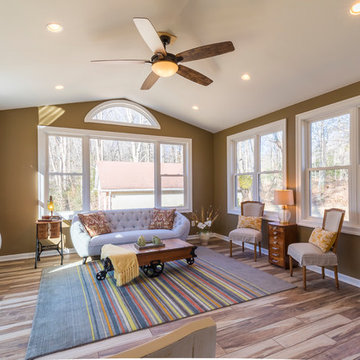
Imagen de galería tradicional pequeña sin chimenea con suelo de madera oscura, techo estándar y suelo marrón
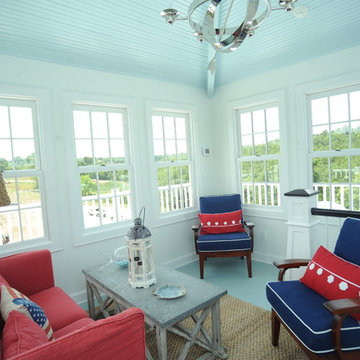
What a view! This is the fourth story of this home. A small little room where you can enjoy the view from inside and outside.
Modelo de galería clásica pequeña sin chimenea con suelo de madera pintada, techo estándar y suelo azul
Modelo de galería clásica pequeña sin chimenea con suelo de madera pintada, techo estándar y suelo azul
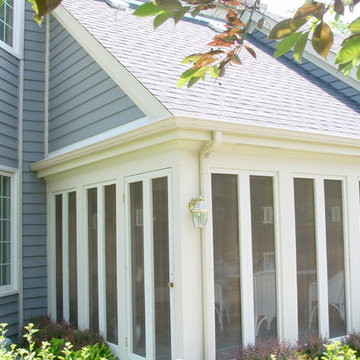
Screened porch room, multiple French doors exterior wall
Imagen de galería rústica pequeña con techo estándar
Imagen de galería rústica pequeña con techo estándar
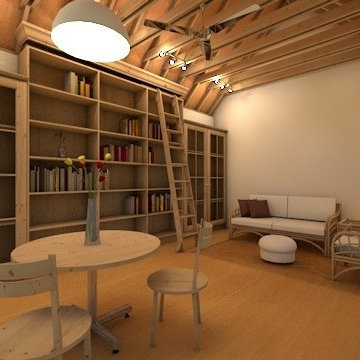
Plan - A -
This small standalone structure includes a wall with a full length library for storing and displaying your special collection. On each side of the open bookcase are enclosed cabinets for protecting your private collection from unwanted fading and dust. Natural light fills this space by the full length window located on the opposite wall. There is exposed woodwork throughout for added warmth to the interior. A perfect get-a-way of your own.
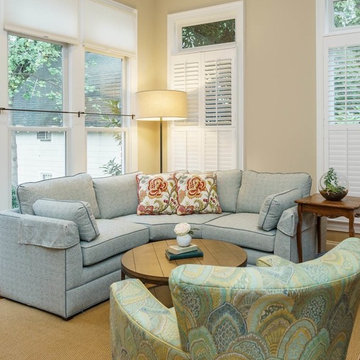
The curved sectional is a cozy spot for reading, relaxing or entertaining. An upholstered swivel chair is super versatile and the found coffee table is made of steel and reclaimed wood.
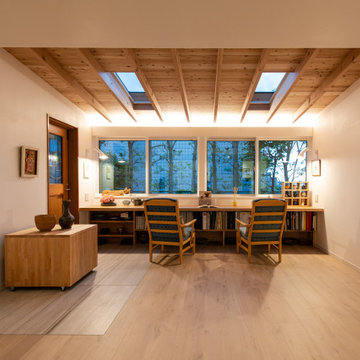
夕暮れの時、上部の間接照明と両側のスポットライトがゆっくりとした時間を感じさせてくれる。
大きな窓と天窓が壁と天井のあるテラスのような空間に感じる。
Diseño de galería de estilo americano pequeña sin chimenea con suelo de contrachapado, techo con claraboya y suelo beige
Diseño de galería de estilo americano pequeña sin chimenea con suelo de contrachapado, techo con claraboya y suelo beige
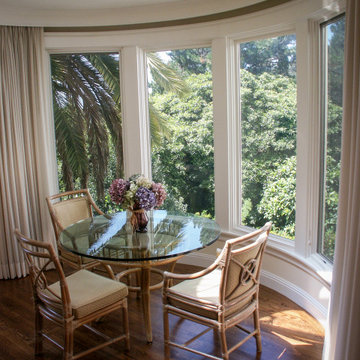
A circular breakfast/sun room with an intimate backyard view. Created for a retired couple staying in their family home.
Ejemplo de galería tradicional renovada pequeña con suelo de madera oscura, techo con claraboya y suelo marrón
Ejemplo de galería tradicional renovada pequeña con suelo de madera oscura, techo con claraboya y suelo marrón
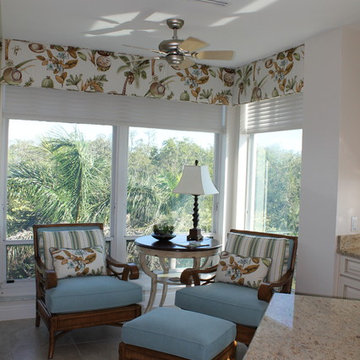
Photo by Erika Cooper. This is a quiet nook just off the kitchen, perfect for reading the morning paper or relaxing with a cup of tea. The mix of fabrics - florals, stripes, and solids - gives the room a dynamic feel without being overwhelming and the finishes of the chairs and table are very grounding.
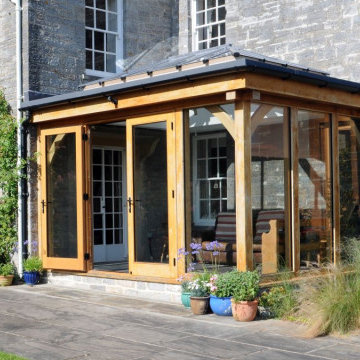
This delightful oak orangery is a simple yet sympathetic addition to this period stone property in Somerset and proves that good design is not always about size.
At fractionally over 4m wide and 3m deep, the total footprint of this oak orangery is smaller than our typical order size but perfectly suits the niche created by a return wall from the side elevation of the host building.
Of course the beauty of working with a fully bespoke manufacturer like David Salisbury, is that we can design and create timber extensions to suit any size or space. Whether an orangery, conservatory or garden room, our experienced team of sales designers are equally skilled at working to complement the surrounding environment.
With wonderful views across the rolling Somerset countryside, the oak orangery has now become a favourite space to relax, sat on a favourite sofa - whilst the French Doors provide convenient access to the garden.
The customer certainly seemed more than satisfied with the finished outcome as they have kindly gone on to provide viewings for several potential customers of David Salisbury – a service we offer which is yet another distinguishing factor from other providers at the quality end of the market.
Aided by a lantern roof, the result is a light filled extension that simply says ‘come in and relax.’
With views like these, this orangery hits all the right notes and proves yet again that our design capabilities work just as well, whether big or small.
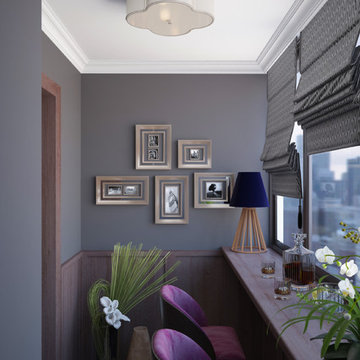
Ejemplo de galería tradicional pequeña con suelo de baldosas de cerámica y techo estándar
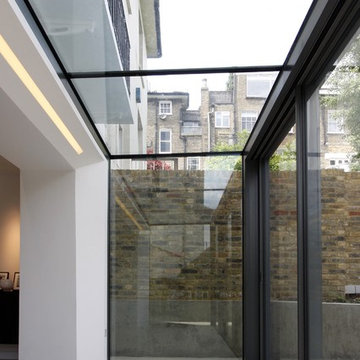
Terry Duffell
Diseño de galería actual pequeña con techo de vidrio y suelo de cemento
Diseño de galería actual pequeña con techo de vidrio y suelo de cemento
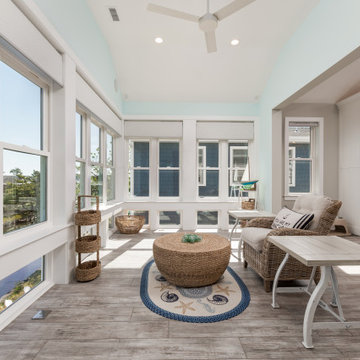
This sunroom started life as a balcony, but during construction, we decided to enclose it to expand the living space while still allowing the views.
Imagen de galería marinera pequeña con suelo laminado, techo estándar y suelo gris
Imagen de galería marinera pequeña con suelo laminado, techo estándar y suelo gris
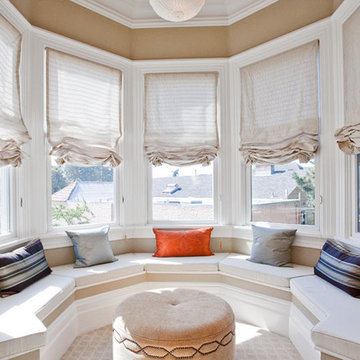
The Scott Street renovation is a restoration and contemporary update of a traditional Victorian in San Francisco.
The formal layout remained as a gesture to the home's historicity, while the basement level was extended significantly to provide more space to suit the client's needs. Modern fixtures, cabinetry, and finishes complemented the traditional aesthetic.
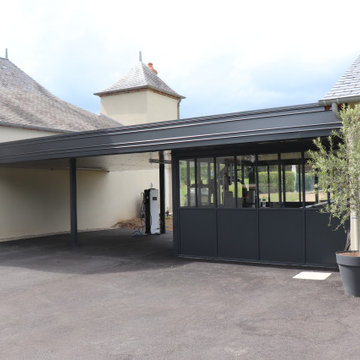
Ce projet consiste en la construction d’un garage pour une maison individuelle. Le garage est composé de deux volumes différents : un espace intérieur pour stationner les voitures et un espace intérieur pour ranger vélos et véhicules motorisés. L’annexe est reliée à la maison existante par l’implantation d’un préau entièrement métallique permettant le stationnement de deux véhicules à l’extérieur.
Le projet dans sa totalité a été pensé afin de ne pas dénaturer le bâtiment existant et de s’intégrer au mieux dans son environnement proche. Les matériaux utilisés ont été choisis afin de rester en harmonie avec la nature des matériaux mis en œuvre sur les bâtiments anciens.
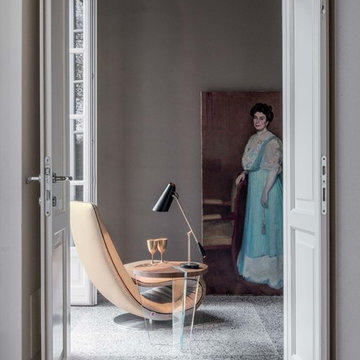
Achieving the greatest heights of originality through its cleverly inlayed glass and wood structure, Aida Side Table offers a floating effect that mystifies its surroundings with elegance and unique demeanor. Manufactured in Italy by Tonin Casa and ideally matching the Aida Coffee Table, Aida Side Table features a 15mm thick clear or extra-clear glass base and top in either Caneltto walnut or thermal oak.
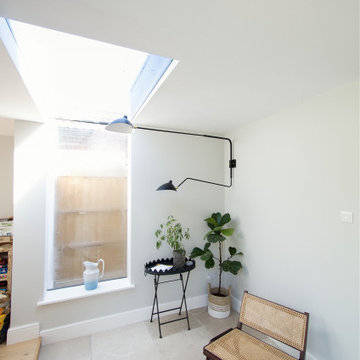
opening onto the garden...
Ejemplo de galería contemporánea pequeña con suelo de baldosas de cerámica, techo de vidrio y suelo beige
Ejemplo de galería contemporánea pequeña con suelo de baldosas de cerámica, techo de vidrio y suelo beige
444 ideas para galerías pequeñas
12
