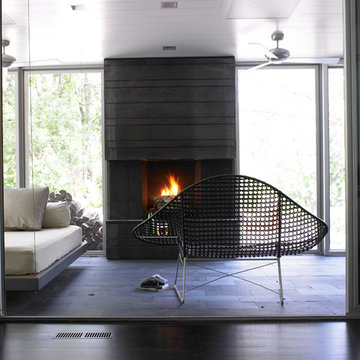572 ideas para galerías negras con techo estándar
Filtrar por
Presupuesto
Ordenar por:Popular hoy
41 - 60 de 572 fotos
Artículo 1 de 3
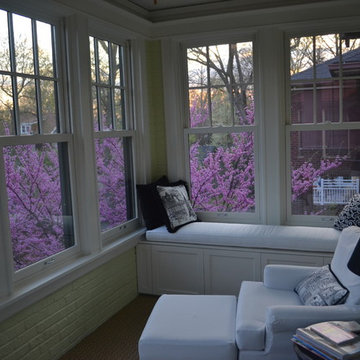
Foto de galería clásica pequeña sin chimenea con techo estándar
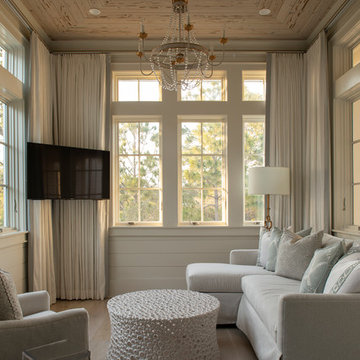
Modelo de galería costera con suelo de madera clara, techo estándar y suelo beige

Unique sunroom with a darker take. This sunroom features shades of grey and a velvet couch with a wall of windows.
Werner Straube Photography
Ejemplo de galería tradicional renovada grande sin chimenea con techo estándar, suelo gris y suelo de madera oscura
Ejemplo de galería tradicional renovada grande sin chimenea con techo estándar, suelo gris y suelo de madera oscura
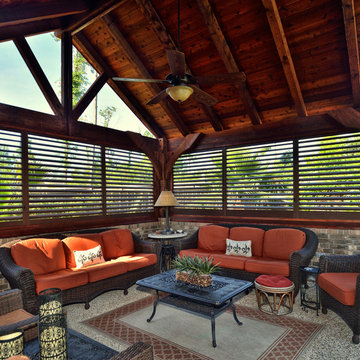
Modelo de galería rústica grande sin chimenea con techo estándar
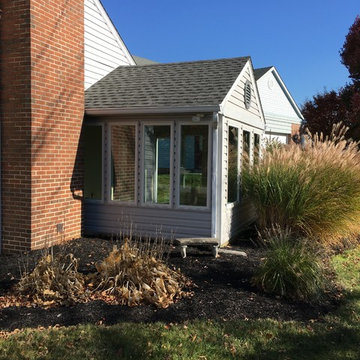
Imagen de galería clásica pequeña sin chimenea con techo estándar, suelo de baldosas de cerámica y suelo gris

Diseño de galería rural con suelo de cemento, todas las chimeneas, marco de chimenea de piedra, techo estándar y suelo gris
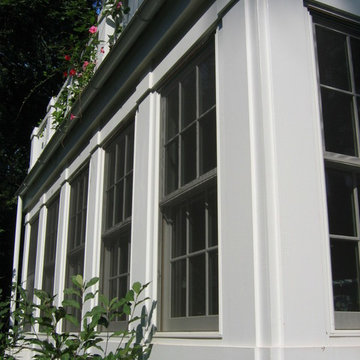
Corner. Looking down the long face.
Imagen de galería clásica de tamaño medio sin chimenea con techo estándar
Imagen de galería clásica de tamaño medio sin chimenea con techo estándar
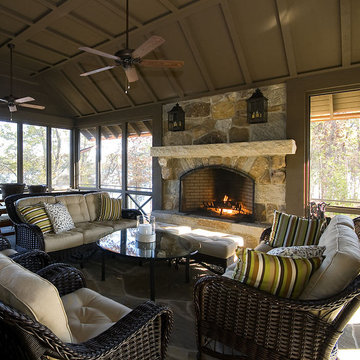
This refined Lake Keowee home, featured in the April 2012 issue of Atlanta Homes & Lifestyles Magazine, is a beautiful fusion of French Country and English Arts and Crafts inspired details. Old world stonework and wavy edge siding are topped by a slate roof. Interior finishes include natural timbers, plaster and shiplap walls, and a custom limestone fireplace. Photography by Accent Photography, Greenville, SC.
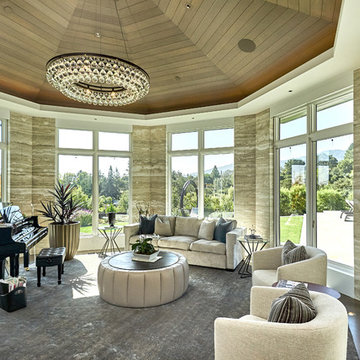
Mark Pinkerton - Vi360 photography
Foto de galería marinera extra grande con suelo de madera oscura, techo estándar y suelo marrón
Foto de galería marinera extra grande con suelo de madera oscura, techo estándar y suelo marrón

Ejemplo de galería tradicional grande con suelo de travertino, todas las chimeneas, marco de chimenea de piedra, techo estándar y suelo beige
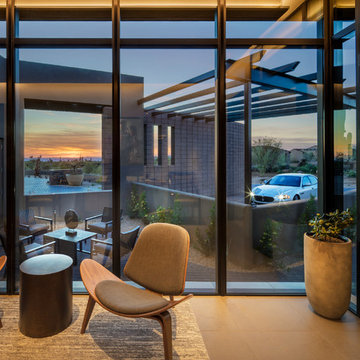
This glass enclosed room serves as the gathering spot for guests, whose 3 suites are nearby. Guest parking and a separate entrance allow them to come and go without using the main entrance. Desert views and contemporary architecture make the space vibrant and active.

Tom Holdsworth Photography
Our clients wanted to create a room that would bring them closer to the outdoors; a room filled with natural lighting; and a venue to spotlight a modern fireplace.
Early in the design process, our clients wanted to replace their existing, outdated, and rundown screen porch, but instead decided to build an all-season sun room. The space was intended as a quiet place to read, relax, and enjoy the view.
The sunroom addition extends from the existing house and is nestled into its heavily wooded surroundings. The roof of the new structure reaches toward the sky, enabling additional light and views.
The floor-to-ceiling magnum double-hung windows with transoms, occupy the rear and side-walls. The original brick, on the fourth wall remains exposed; and provides a perfect complement to the French doors that open to the dining room and create an optimum configuration for cross-ventilation.
To continue the design philosophy for this addition place seamlessly merged natural finishes from the interior to the exterior. The Brazilian black slate, on the sunroom floor, extends to the outdoor terrace; and the stained tongue and groove, installed on the ceiling, continues through to the exterior soffit.
The room's main attraction is the suspended metal fireplace; an authentic wood-burning heat source. Its shape is a modern orb with a commanding presence. Positioned at the center of the room, toward the rear, the orb adds to the majestic interior-exterior experience.
This is the client's third project with place architecture: design. Each endeavor has been a wonderful collaboration to successfully bring this 1960s ranch-house into twenty-first century living.

Ejemplo de galería rústica con suelo de madera en tonos medios, suelo marrón, techo estándar, todas las chimeneas y marco de chimenea de metal

The homeowners loved the character of their 100-year-old home near Lake Harriet, but the original layout no longer supported their busy family’s modern lifestyle. When they contacted the architect, they had a simple request: remodel our master closet. This evolved into a complete home renovation that took three-years of meticulous planning and tactical construction. The completed home demonstrates the overall goal of the remodel: historic inspiration with modern luxuries.
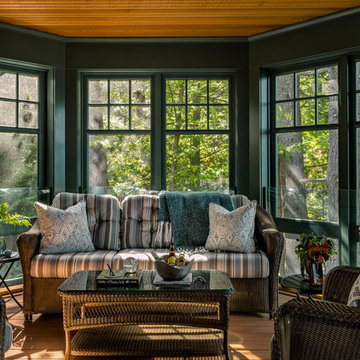
Rob Karosis Photography
Foto de galería de estilo americano con suelo de madera en tonos medios, techo estándar y suelo marrón
Foto de galería de estilo americano con suelo de madera en tonos medios, techo estándar y suelo marrón
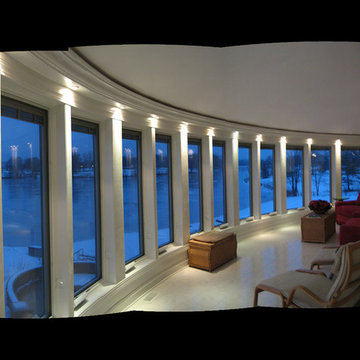
The upper-level sunroom as photographed under the blue light of a winter sunset. The faceted pattern of slender windows and columns is accentuated by soffit lights while the conical shaped cathedral ceiling floats above. The clients have stated that they spend more time in this room, during their waking hours, than any other room in the home!
Photographer: Craig Cernek

Ejemplo de galería costera con suelo de madera clara, todas las chimeneas, marco de chimenea de metal y techo estándar

Imagen de galería clásica renovada con suelo de ladrillo, todas las chimeneas, marco de chimenea de ladrillo, techo estándar y suelo multicolor
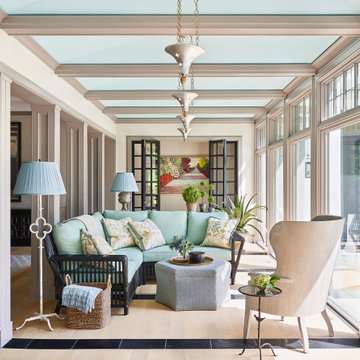
Foto de galería clásica con suelo de madera clara, techo estándar y suelo beige
572 ideas para galerías negras con techo estándar
3
