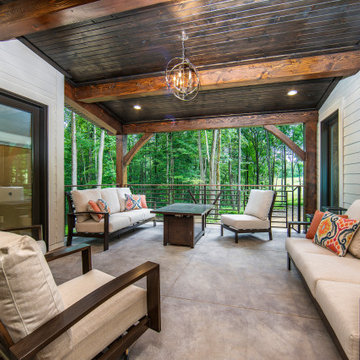479 ideas para galerías grandes con suelo beige
Filtrar por
Presupuesto
Ordenar por:Popular hoy
81 - 100 de 479 fotos
Artículo 1 de 3
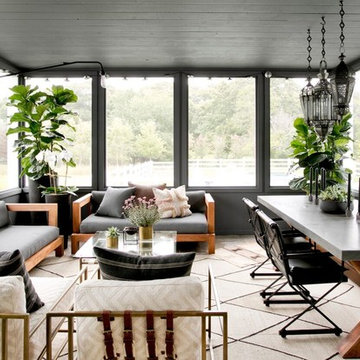
Rikki Snyder
Imagen de galería de estilo de casa de campo grande con techo estándar y suelo beige
Imagen de galería de estilo de casa de campo grande con techo estándar y suelo beige
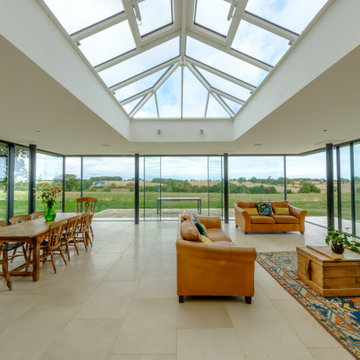
A glass sunroom with slim sliding glass doors going floor to ceiling. Steel pillars inside home up the roof and a traditional lantern rooflight sits within the roof structure. Inside the sunroom is an orange sofa and traditional timber dining table.
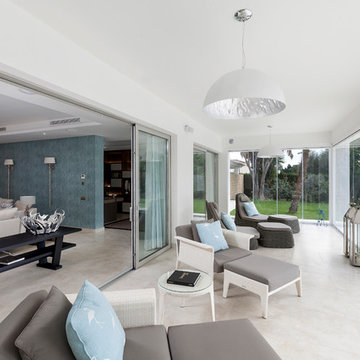
Kevin Horn
Diseño de galería actual grande sin chimenea con techo estándar y suelo beige
Diseño de galería actual grande sin chimenea con techo estándar y suelo beige
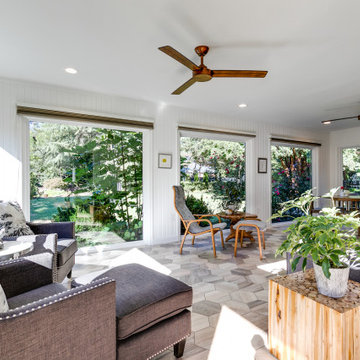
This dated 80's home needed a major makeover inside and out. For the most part, the home’s footprint and layout stayed the same, but details and finishes were updated throughout and a few structural things - such as expanding a bathroom by taking space from a spare bedroom closet - were done to make the house more functional for our client.
The exterior was painted a bold modern dark charcoal with a bright orange door. Carpeting was removed for new wood floor installation, brick was painted, new wood mantle stained to match the floors and simplified door trims. The kitchen was completed demoed and renovated with sleek cabinetry and larger windows. Custom fabricated steel railings make a serious statement in the entryway, updating the overall style of the house.
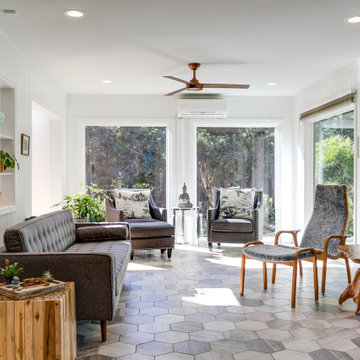
This dated 80's home needed a major makeover inside and out. For the most part, the home’s footprint and layout stayed the same, but details and finishes were updated throughout and a few structural things - such as expanding a bathroom by taking space from a spare bedroom closet - were done to make the house more functional for our client.
The exterior was painted a bold modern dark charcoal with a bright orange door. Carpeting was removed for new wood floor installation, brick was painted, new wood mantle stained to match the floors and simplified door trims. The kitchen was completed demoed and renovated with sleek cabinetry and larger windows. Custom fabricated steel railings make a serious statement in the entryway, updating the overall style of the house.
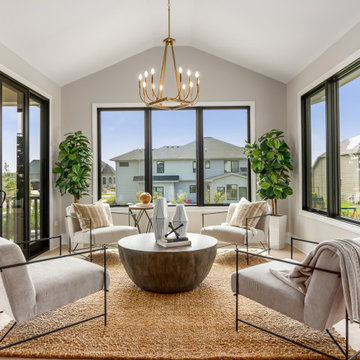
Beautiful sunroom offers room for entertaining and conversational seating. Cathedral ceiling with large windows all around with a set of sliding doors going off to a large covered deck.
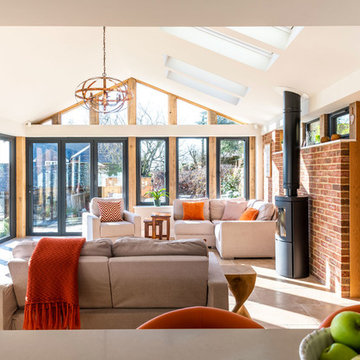
Jonathan Gooch
Modelo de galería contemporánea grande con estufa de leña, techo con claraboya y suelo beige
Modelo de galería contemporánea grande con estufa de leña, techo con claraboya y suelo beige
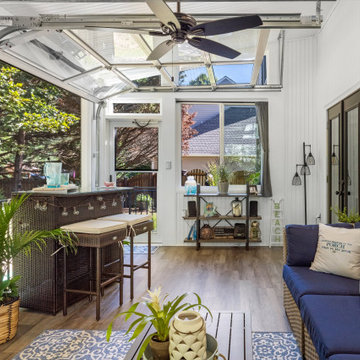
Customized outdoor living transformation. Deck was converted into three season porch utilizing a garage door solution. Result was an outdoor oasis that the customer could enjoy year-round

Great things can happen in small spaces! The Grieef residence is a very cozy 17'x18' outdoor three-season room with wood burning stone veneer fire-place, vaulted wood ceiling, built-in stone veneer benches and screened in porch.
Includes a sun patio fire-pit area.
Project Estimate: $75,000
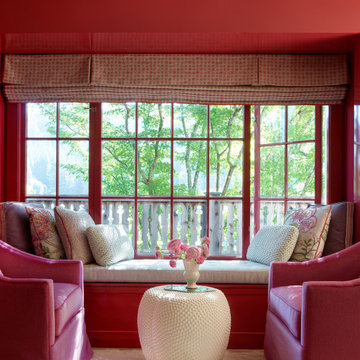
This large gated estate includes one of the original Ross cottages that served as a summer home for people escaping San Francisco's fog. We took the main residence built in 1941 and updated it to the current standards of 2020 while keeping the cottage as a guest house. A massive remodel in 1995 created a classic white kitchen. To add color and whimsy, we installed window treatments fabricated from a Josef Frank citrus print combined with modern furnishings. Throughout the interiors, foliate and floral patterned fabrics and wall coverings blur the inside and outside worlds.
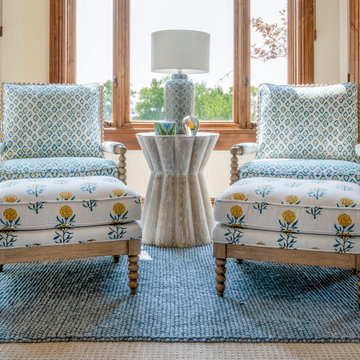
Bright and cheerful sunroom in yellow and blue hues. Ballard spool chairs, Gabby table and Dash and Albert rug. Pull out sofa by Lee for overflow guests.
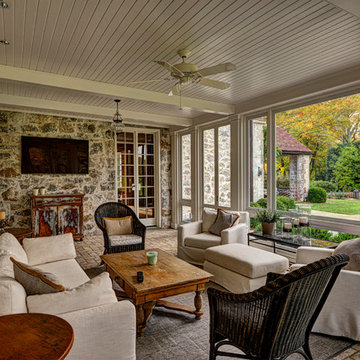
Robert Merhaut
Foto de galería clásica grande sin chimenea con suelo de ladrillo, techo estándar y suelo beige
Foto de galería clásica grande sin chimenea con suelo de ladrillo, techo estándar y suelo beige
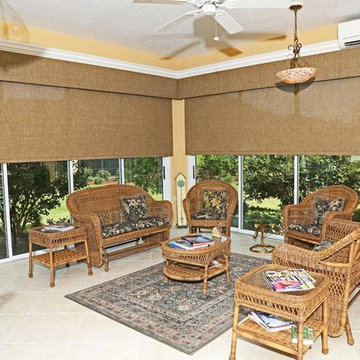
Foto de galería clásica grande sin chimenea con suelo de baldosas de cerámica, techo estándar y suelo beige
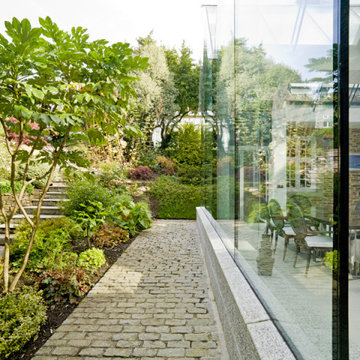
This structural glass addition to a Grade II Listed Arts and Crafts-inspired House built in the 20thC replaced an existing conservatory which had fallen into disrepair.
The replacement conservatory was designed to sit on the footprint of the previous structure, but with a significantly more contemporary composition.
Working closely with conservation officers to produce a design sympathetic to the historically significant home, we developed an innovative yet sensitive addition that used locally quarried granite, natural lead panels and a technologically advanced glazing system to allow a frameless, structurally glazed insertion which perfectly complements the existing house.
The new space is flooded with natural daylight and offers panoramic views of the gardens beyond.
Photograph: Collingwood Photography
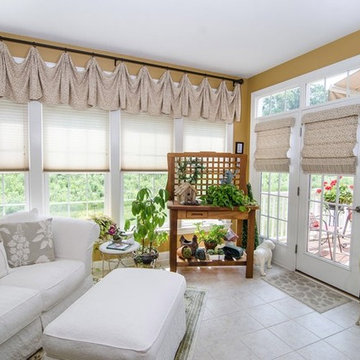
Sunroom with cellular shades for privacy, roman shades on French doors, and queen Anne valance with decorative iron rod.
Modelo de galería ecléctica grande con suelo de baldosas de porcelana, techo estándar y suelo beige
Modelo de galería ecléctica grande con suelo de baldosas de porcelana, techo estándar y suelo beige
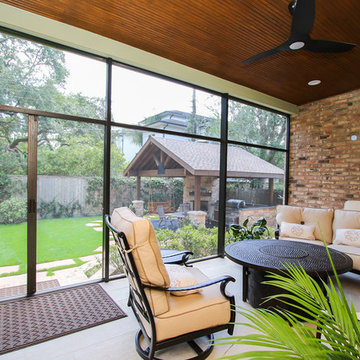
Detached covered patio made of custom milled cypress which is durable and weather-resistant.
Amenities include a full outdoor kitchen, masonry wood burning fireplace and porch swing.
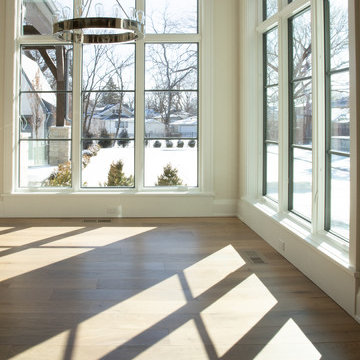
Living area with custom engineered hardwood flooring and gray walls with a chandelier.
Diseño de galería minimalista grande con suelo de madera clara, techo estándar y suelo beige
Diseño de galería minimalista grande con suelo de madera clara, techo estándar y suelo beige
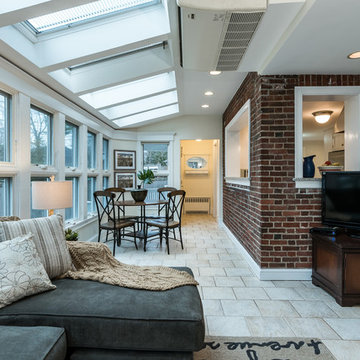
Foto de galería contemporánea grande sin chimenea con suelo de baldosas de cerámica, techo con claraboya y suelo beige
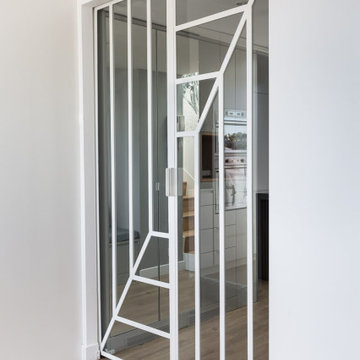
Cette verrière a été dessinée par nos architectes, le jeu de lignes fait écho aux agencements du salon et des escaliers.
Elle permet de séparer les espaces tout en laissant passer la lumière.
479 ideas para galerías grandes con suelo beige
5
