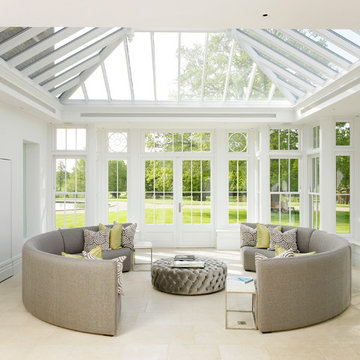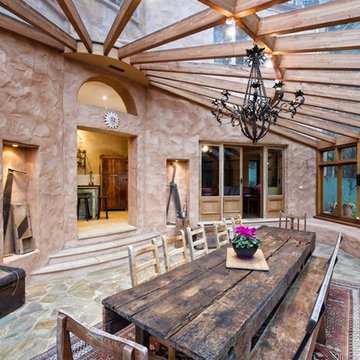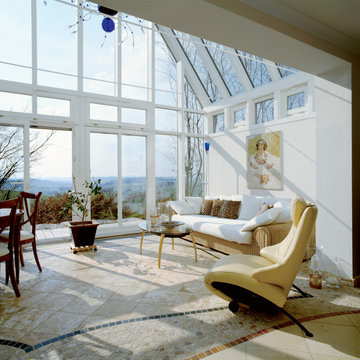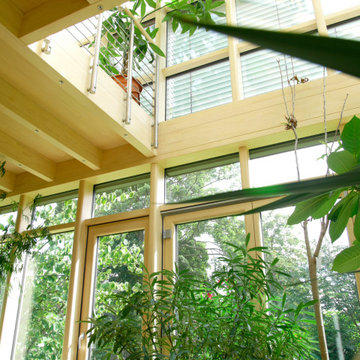92 ideas para galerías extra grandes con techo de vidrio
Filtrar por
Presupuesto
Ordenar por:Popular hoy
21 - 40 de 92 fotos
Artículo 1 de 3
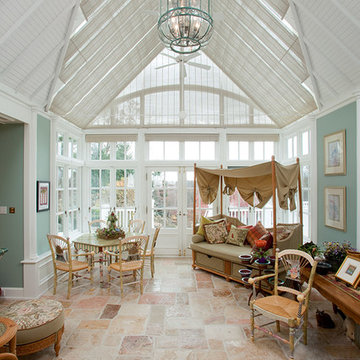
A large circular driveway and serene rock garden welcome visitors to this elegant estate. Classic columns, Shingle and stone distinguish the front exterior, which leads inside through a light-filled entryway. Rear exterior highlights include a natural-style pool, another rock garden and a beautiful, tree-filled lot.
Interior spaces are equally beautiful. The large formal living room boasts coved ceiling, abundant windows overlooking the woods beyond, leaded-glass doors and dramatic Old World crown moldings. Not far away, the casual and comfortable family room entices with coffered ceilings and an unusual wood fireplace. Looking for privacy and a place to curl up with a good book? The dramatic library has intricate paneling, handsome beams and a peaked barrel-vaulted ceiling. Other highlights include a spacious master suite, including a large French-style master bath with his-and-hers vanities. Hallways and spaces throughout feature the level of quality generally found in homes of the past, including arched windows, intricately carved moldings and painted walls reminiscent of Old World manors.
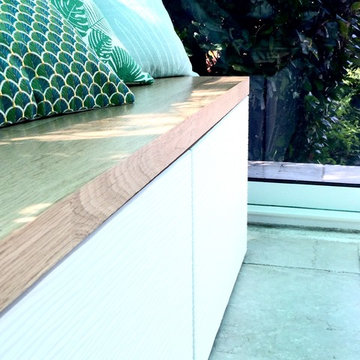
Atelier Devergne, Banquettes de rangement dans véranda
Imagen de galería contemporánea extra grande con suelo de baldosas de cerámica, techo de vidrio y suelo blanco
Imagen de galería contemporánea extra grande con suelo de baldosas de cerámica, techo de vidrio y suelo blanco
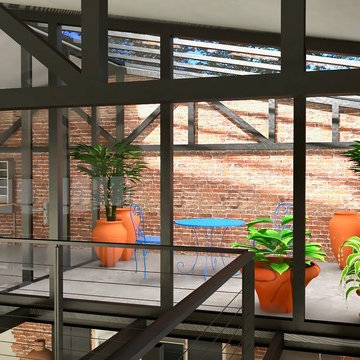
Modelo de galería urbana extra grande sin chimenea con suelo de cemento, techo de vidrio y suelo gris
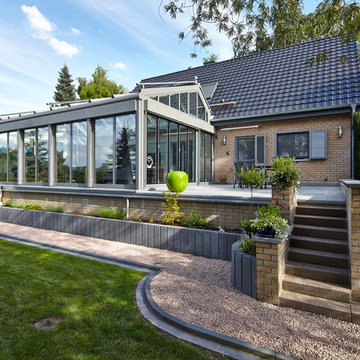
Den Wohnraum erweitern und trotzdem nah an der Natur. Mit Faltanlagen in Aluminium und einem Glasdach fühlen Sie sich wie draußen im Garten. Die Veranda ist von Coplaning schlüsselfertig erstellt worden. Lehnen Sie sich zurück und genießen das Ergebnis.
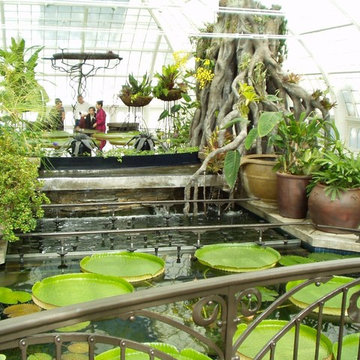
The original conservatory was built back in the 1880's, this reconstruction project had to try and use the same craftsmanship that was used back in that time so the new conservatory had the look of old but the structure of new engineering…. this was a great project to be involved in.

Sunspace Design’s principal service area extends along the seacoast corridor from Massachusetts to Maine, but it’s not every day that we’re able to work on a true oceanside project! This gorgeous two-tier conservatory was the result of a collaboration between Sunspace Design, TMS Architects and Interiors, and Architectural Builders. Sunspace was brought in to complete the conservatory addition envisioned by TMS, while Architectural Builders served as the general contractor.
The two-tier conservatory is an expansion to the existing residence. The 750 square foot design includes a 225 square foot cupola and stunning glass roof. Sunspace’s classic mahogany framing has been paired with copper flashing and caps. Thermal performance is especially important in coastal New England, so we’ve used insulated tempered glass layered upon laminated safety glass, with argon gas filling the spaces between the panes.
We worked in close conjunction with TMS and Architectural Builders at each step of the journey to this project’s completion. The result is a stunning testament to what’s possible when specialty architectural and design-build firms team up. Consider reaching out to Sunspace Design whether you’re a fellow industry professional with a need for custom glass design expertise, or a residential homeowner looking to revolutionize your home with the beauty of natural sunlight.
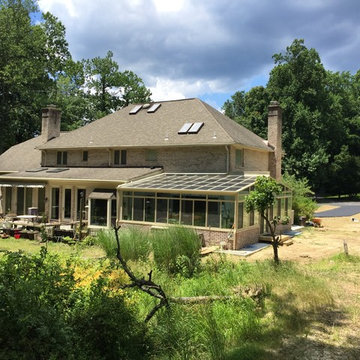
Cathedral style, all glass roof, brick knee wall, heating and cooling system
Imagen de galería minimalista extra grande con techo de vidrio
Imagen de galería minimalista extra grande con techo de vidrio
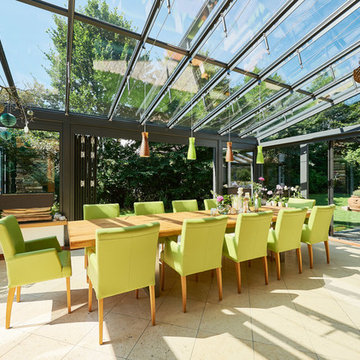
Das ganze Jahr über den Garten und das Grün genießen! Und die schmalen Profile geben diesem Wintergarten eine besonders schlanke Optik.
Bild: Solarlux GmbH
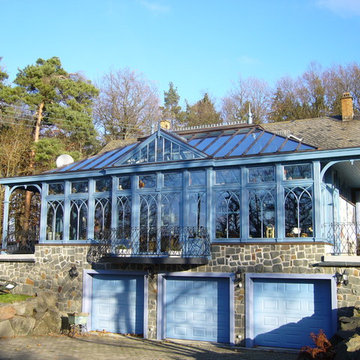
JC - Exklusive Wintergärten
Imagen de galería tradicional extra grande con techo de vidrio
Imagen de galería tradicional extra grande con techo de vidrio
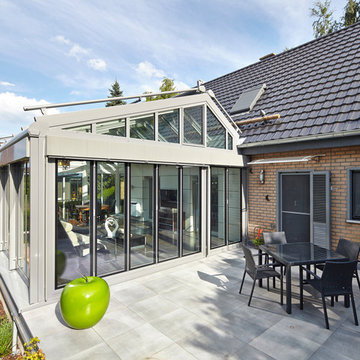
Den Wohnraum erweitern und trotzdem nah an der Natur. Mit Faltanlagen in Aluminium und einem Glasdach fühlen Sie sich wie draußen im Garten. Die Veranda ist von Coplaning schlüsselfertig erstellt worden. Lehnen Sie sich zurück und genießen das Ergebnis.
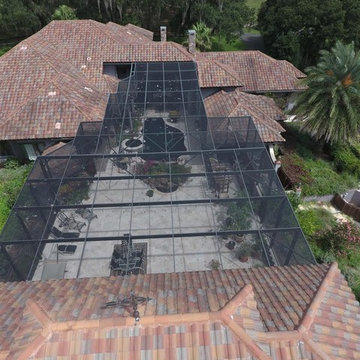
Modelo de galería costera extra grande sin chimenea con moqueta, techo de vidrio y suelo gris
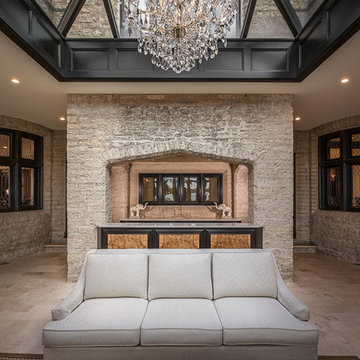
Courtyard addition with existing exposed stone
Photo Credit: Edgar Visuals
Ejemplo de galería tradicional extra grande con suelo de piedra caliza, techo de vidrio y suelo beige
Ejemplo de galería tradicional extra grande con suelo de piedra caliza, techo de vidrio y suelo beige
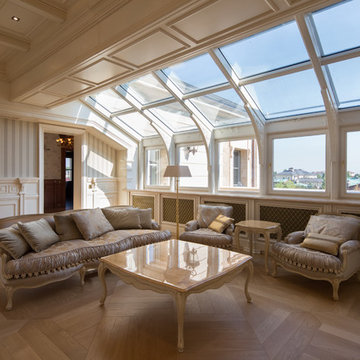
Архитектурная студия: Artechnology
Imagen de galería clásica extra grande con suelo de mármol, techo de vidrio y suelo beige
Imagen de galería clásica extra grande con suelo de mármol, techo de vidrio y suelo beige
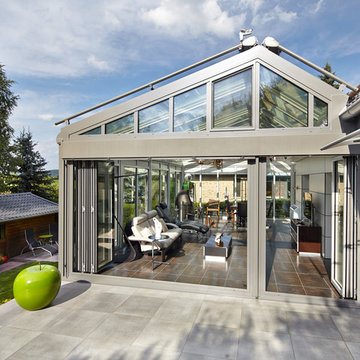
Den Wohnraum erweitern und trotzdem nah an der Natur. Mit Faltanlagen in Aluminium und einem Glasdach fühlen Sie sich wie draußen im Garten. Die Veranda ist von Coplaning schlüsselfertig erstellt worden. Lehnen Sie sich zurück und genießen das Ergebnis.
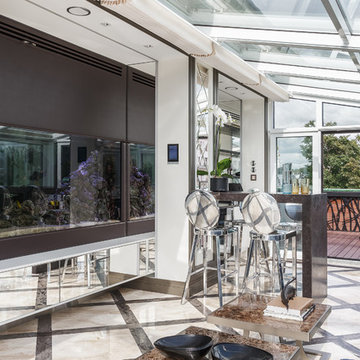
Авторы проекта: Ведран Бркич, Лидия Бркич, Анна Гармаш.
Фотограф: Сергей Красюк
Imagen de galería actual extra grande con techo de vidrio, suelo beige y suelo de mármol
Imagen de galería actual extra grande con techo de vidrio, suelo beige y suelo de mármol
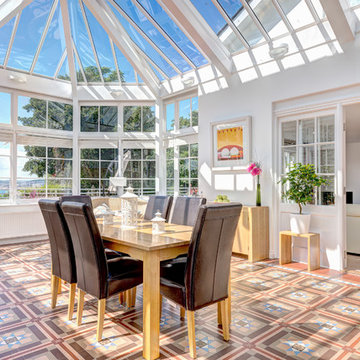
Large kitchen/dining room in a conservatory at this contemporary apartment in a beautifully restored Victorian Seaside Villa. Colin Cadle Photography, Photo Styling Jan Cadle
92 ideas para galerías extra grandes con techo de vidrio
2
