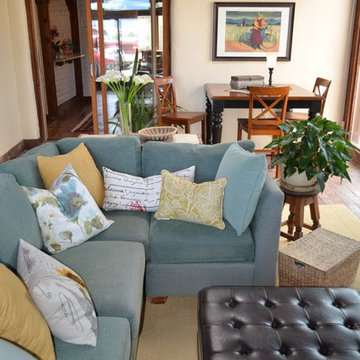Galerías
Filtrar por
Presupuesto
Ordenar por:Popular hoy
61 - 80 de 166 fotos
Artículo 1 de 3
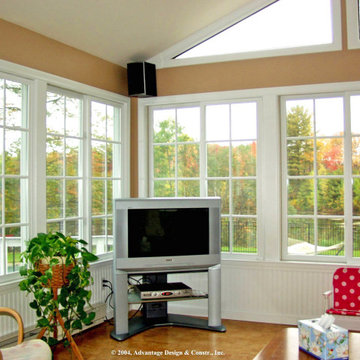
Inside the Wilmington, MA, sunroom: large sliding windows with wainscotting below and plaster walls above, gable glass, cork flooring.
Imagen de galería ecléctica grande con suelo de corcho y techo estándar
Imagen de galería ecléctica grande con suelo de corcho y techo estándar
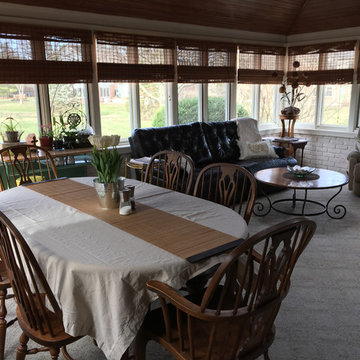
Photos Taken by Monceski Interiors, LLC
Foto de galería ecléctica grande sin chimenea con moqueta, techo con claraboya y suelo beige
Foto de galería ecléctica grande sin chimenea con moqueta, techo con claraboya y suelo beige
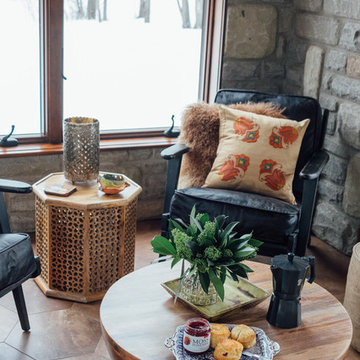
Christian Mackie
Modelo de galería bohemia grande sin chimenea con suelo de baldosas de terracota, techo estándar y suelo marrón
Modelo de galería bohemia grande sin chimenea con suelo de baldosas de terracota, techo estándar y suelo marrón
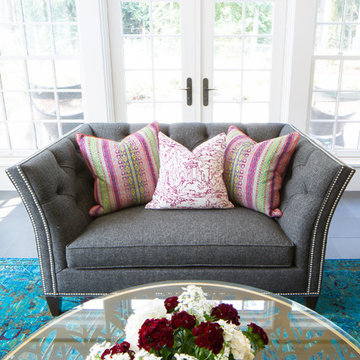
WH Earle Photography
Diseño de galería bohemia grande con suelo de pizarra, techo estándar y suelo gris
Diseño de galería bohemia grande con suelo de pizarra, techo estándar y suelo gris
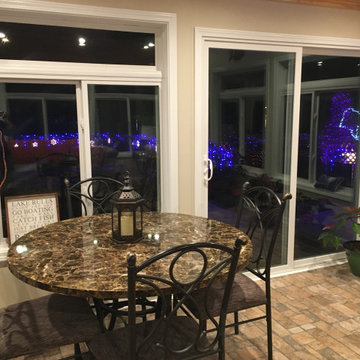
Lovely custom sunroom interior in Prosperity, SC.
Ejemplo de galería bohemia grande con suelo de baldosas de cerámica y suelo multicolor
Ejemplo de galería bohemia grande con suelo de baldosas de cerámica y suelo multicolor
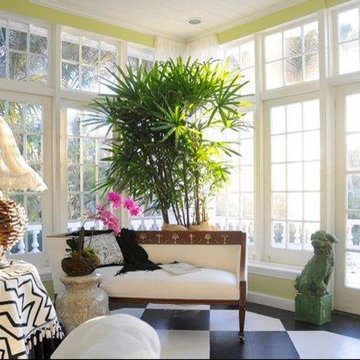
Diseño de galería bohemia grande sin chimenea con suelo de baldosas de cerámica
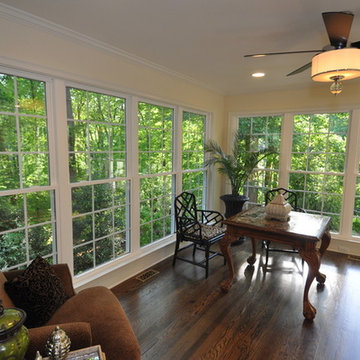
Imagen de galería ecléctica grande sin chimenea con suelo de madera en tonos medios
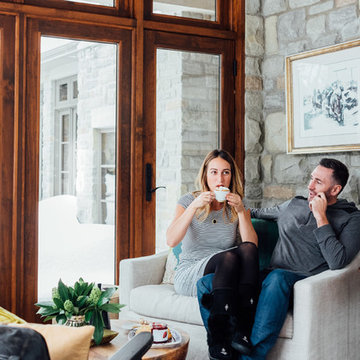
Christian Mackie
Ejemplo de galería bohemia grande sin chimenea con suelo de baldosas de terracota, techo estándar y suelo marrón
Ejemplo de galería bohemia grande sin chimenea con suelo de baldosas de terracota, techo estándar y suelo marrón
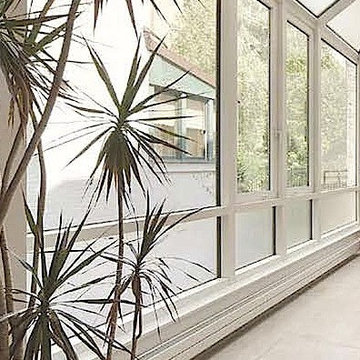
George Ranalli Architect townhouse renovation and expansion adapts the space surrounding an existing solarium for an elegant updated urban residence.
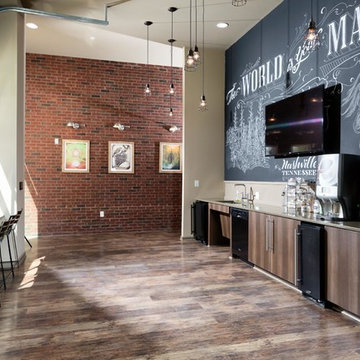
Common area with glass garage door Photography by Marty Paoletta
Imagen de galería ecléctica grande con suelo de madera en tonos medios y techo estándar
Imagen de galería ecléctica grande con suelo de madera en tonos medios y techo estándar
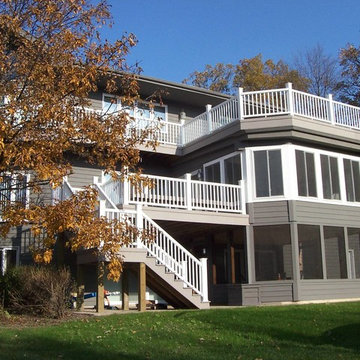
This outdoor living space is open to endless enjoyment. A multi-level deck, screened porch and sunroom offers these homeowners the freedom to enjoy the outdoors with no limits.
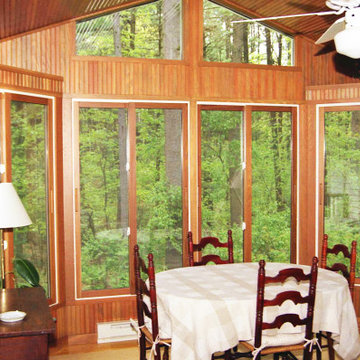
Tall windows and rich, dark paneling pull you into the wooded backyard of this Sudbury home.
Foto de galería bohemia grande
Foto de galería bohemia grande
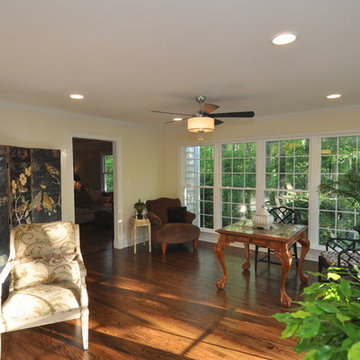
This sunroom flows off of the existing living room and also the existing den.
Foto de galería ecléctica grande sin chimenea con suelo de madera en tonos medios
Foto de galería ecléctica grande sin chimenea con suelo de madera en tonos medios
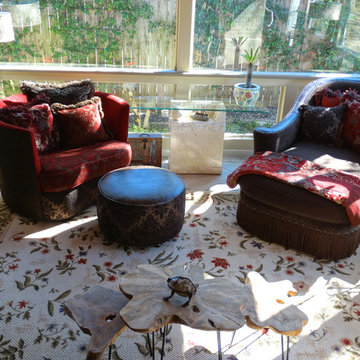
Red velvet, brown lace and leather make a big statement in this bright sunroom scattered with greenery and fun trinkets.
Photo by Shea Conner
Foto de galería ecléctica grande con suelo de baldosas de cerámica y techo estándar
Foto de galería ecléctica grande con suelo de baldosas de cerámica y techo estándar
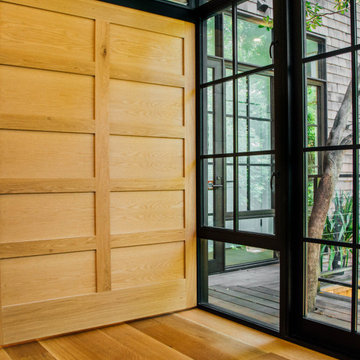
Painted yellow cabinets with Farrow & Ball color in an eclectic kitchen with retro appliances. Floating oak shelves and a built in pantry round out the space. In the adjoining den we installed an elm floating bench with storage and a matching peg rail. We also built and installed the large sliding oak door.
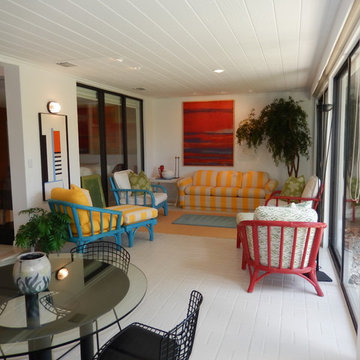
Modelo de galería bohemia grande sin chimenea con suelo de ladrillo, techo estándar y suelo blanco
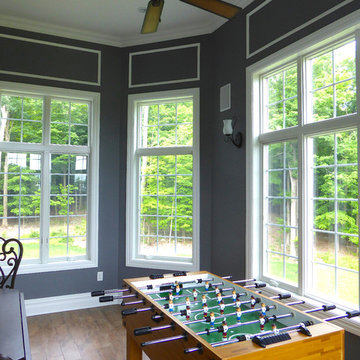
The owner of this 5,200 square foot home located in Sparta, New Jersey was looking to do something a little bit different. He was looking to flair all the roof lines and create a solid feeling structure.The core of the house is completely open two stories with just the stairway interrupting the openness. The first floor is very open with the kitchen completely open to a beautiful sitting area with a fireplace and to an oversized breakfast area which flows directly into the two story high family room which is topped off with arch top windows. Off to the side of the house projects a Conservatory that brings in the morning sun. The upstairs has an spacious Master Bedroom Suite that features a Master Den with a two sided fireplace.
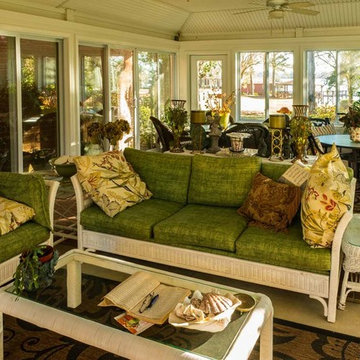
Archadeck of Central SC converted an existing open pavilion on Lake Murray, SC, into a wonderful outdoor room!
The entire structure is made of materials that require minimal upkeep so the family can enjoy their time in their new outdoor room instead of maintaining it. It also fits perfectly into the landscape and is in a similar style to the neighboring homes so that it blends beautifully into the area
Photos courtesy Archadeck of Central South Carolina.
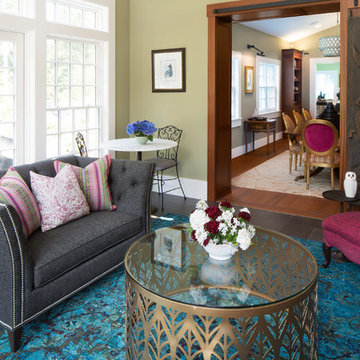
WH Earle Photography
Diseño de galería bohemia grande con suelo de pizarra, techo estándar y suelo gris
Diseño de galería bohemia grande con suelo de pizarra, techo estándar y suelo gris
4
