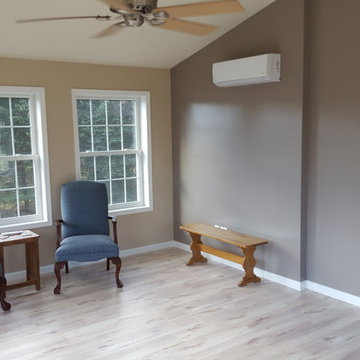152 ideas para galerías de tamaño medio con suelo laminado
Filtrar por
Presupuesto
Ordenar por:Popular hoy
21 - 40 de 152 fotos
Artículo 1 de 3
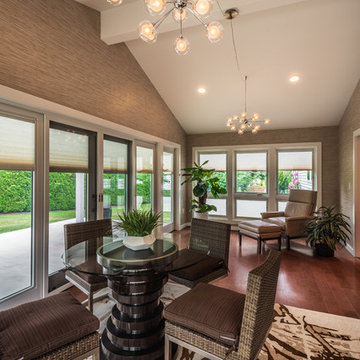
Dimitri Ganas
Foto de galería contemporánea de tamaño medio con suelo laminado, techo estándar y suelo beige
Foto de galería contemporánea de tamaño medio con suelo laminado, techo estándar y suelo beige
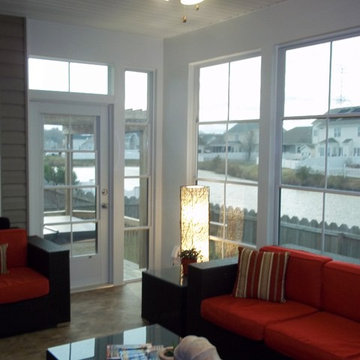
Modelo de galería tradicional renovada de tamaño medio sin chimenea con suelo laminado, techo estándar y suelo marrón
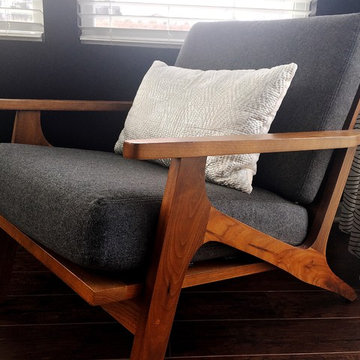
Diseño de galería minimalista de tamaño medio sin chimenea con suelo laminado, techo estándar y suelo marrón
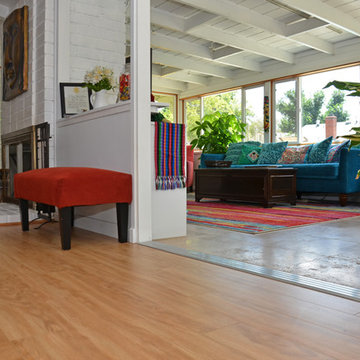
Laminate Flooring Installation in Winnetka
Foto de galería ecléctica de tamaño medio sin chimenea con suelo laminado, techo estándar y suelo marrón
Foto de galería ecléctica de tamaño medio sin chimenea con suelo laminado, techo estándar y suelo marrón
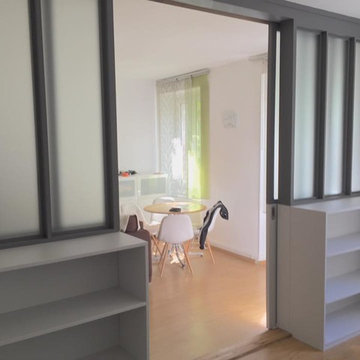
Réalisation d'une verrière avec portes coulissantes centrales pour séparer un salon et un bureau. Verrière en médium à peindre avec verre semi opaque
Foto de galería contemporánea de tamaño medio con suelo laminado, techo estándar y suelo beige
Foto de galería contemporánea de tamaño medio con suelo laminado, techo estándar y suelo beige
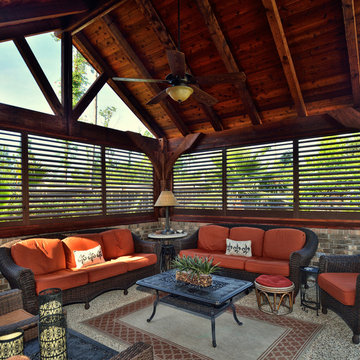
Foto de galería rústica de tamaño medio sin chimenea con suelo laminado, techo estándar y suelo multicolor
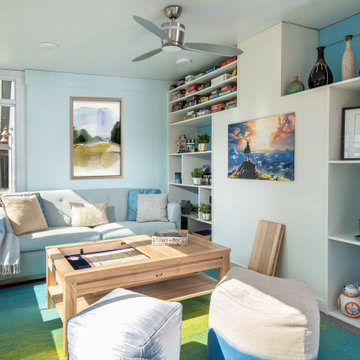
The mission: turn an unused back patio into a space where mom and dad and kids can all play and enjoy being together. Dad is an avid video gamer, mom and dad love to play board games with friends and family, and the kids love to draw and play.
After the patio received a new enclosure and ceiling with recessed LED lights, my solution was to divide this long space into two zones, one for adults and one for kids, but unified with a sky blue and soothing green color palette and coordinating rugs.
To the right we have a comfortable sofa with poufs gathered around a specialty cocktail table that turns into a gaming table featuring a recessed well which corrals boards, game pieces, and dice (and a handy grooved lip for propping up game cards), and also has a hidden pop-up monitor that connects to game consoles or streams films/television.
I designed a shelving system to wrap around the back of a brick fireplace that includes narrow upper shelving to store board games, and plenty of other spots for fun things like working robotic models of R2D2 and BB8!
Over in the kids’ zone, a handy storage system with blue doors, a modular play table in a dark blue grey, and a sweet little tee pee lined with fur throws for playing, hiding, or napping gives this half of the room an organized way for kids to express themselves. Magnetic art holders on the wall display an ever-changing gallery of finger paintings and school crafts.
This back patio is now a fun room sunroom where the whole family can play!
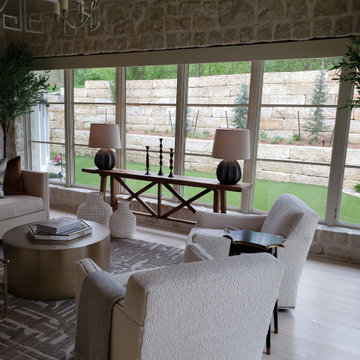
Sunporch over looking backyard and pool area
Diseño de galería mediterránea de tamaño medio con suelo laminado y suelo gris
Diseño de galería mediterránea de tamaño medio con suelo laminado y suelo gris
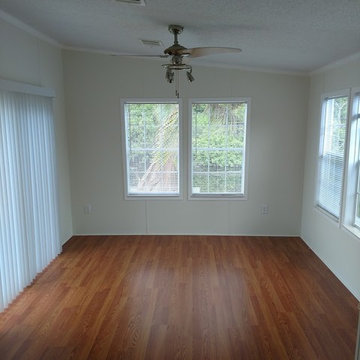
removing the carpet, and adding laminate wood flooring really brought the living spaces to a new fresh modern look.
Ejemplo de galería moderna de tamaño medio con suelo laminado, techo estándar y suelo marrón
Ejemplo de galería moderna de tamaño medio con suelo laminado, techo estándar y suelo marrón
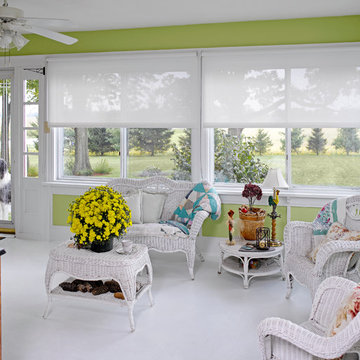
Diseño de galería ecléctica de tamaño medio sin chimenea con techo estándar, suelo laminado y suelo blanco
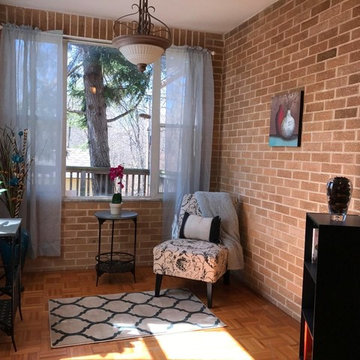
Sunroom, nook
Diseño de galería contemporánea de tamaño medio con suelo laminado y suelo beige
Diseño de galería contemporánea de tamaño medio con suelo laminado y suelo beige
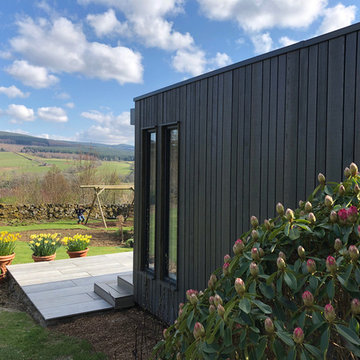
This incredible Garden Room in the Perthshire hills was designed to allow guests to stay in the Room at the bottom of the extensive garden and enjoy the magnificent views.
The room is 4.2m deep x 5.2m wide and features a separate shower room, basin and wc and storage cupboard. The windows are stunning aluminium bi-fold doors to allow maximum light and in the warmer days, the doors open right back to take in the surrounding countryside.
The room was clad in Russwood SILA A/B® Siberian Larch cladding, factory coated in Mid Grey SiOO:X to provide a uniformed weathered finish. The lighting by night was designed to project both up and down the structure on the two sides visible by the house, creating a dramatic image at the bottom of the garden.
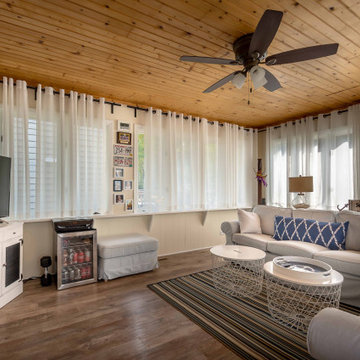
Imagen de galería ecléctica de tamaño medio sin chimenea con suelo laminado, suelo marrón y techo estándar
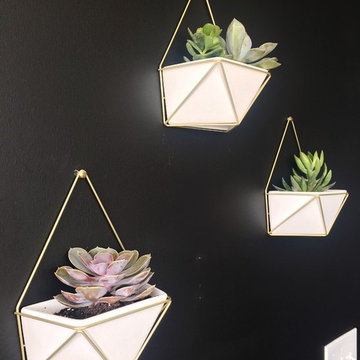
Diseño de galería minimalista de tamaño medio sin chimenea con suelo laminado, techo estándar y suelo marrón
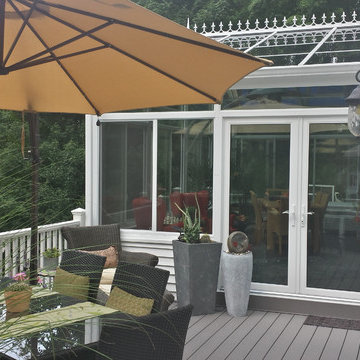
Foto de galería de tamaño medio sin chimenea con suelo laminado, techo de vidrio y suelo marrón
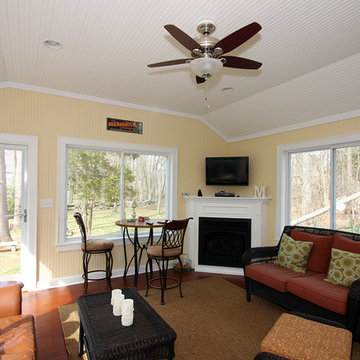
Four-Season Room / Sunroom
Diseño de galería clásica de tamaño medio con suelo laminado, chimenea de esquina y techo estándar
Diseño de galería clásica de tamaño medio con suelo laminado, chimenea de esquina y techo estándar
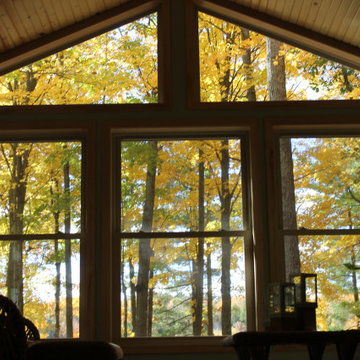
Ejemplo de galería clásica de tamaño medio con suelo laminado, techo estándar y suelo marrón
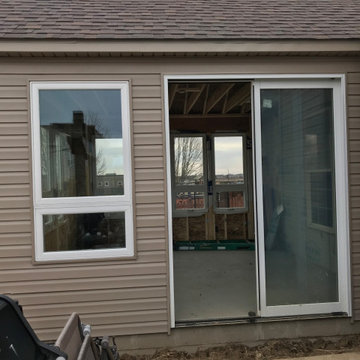
With most of the country transitioned to a work-from-home environment, more and more people are realizing that they could use a little more space! This beautiful sunroom was the perfect addition to this home. With a view of a beautiful garden, the homeowners are now able to enjoy the outdoors, from inside their home. This sunroom is the perfect space to work, relax, and entertain.
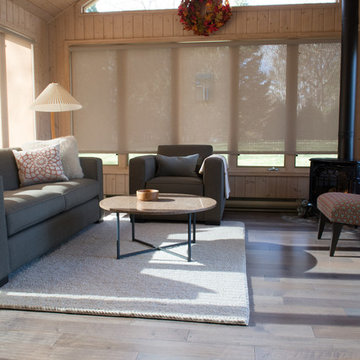
Imagen de galería rural de tamaño medio con suelo laminado, marco de chimenea de metal, techo estándar, suelo multicolor y estufa de leña
152 ideas para galerías de tamaño medio con suelo laminado
2
