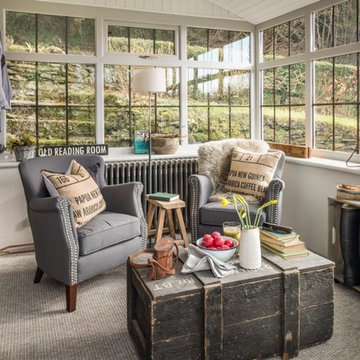1.015 ideas para galerías de tamaño medio con suelo gris
Filtrar por
Presupuesto
Ordenar por:Popular hoy
1 - 20 de 1015 fotos
Artículo 1 de 3

Situated on the picturesque Maine coast, this contemporary greenhouse crafted by Sunspace Design offers a year-round haven for our plant-loving clients. With its clean lines and functional design, this growing space serves as both a productive environment and a tranquil retreat for the homeowners.
The greenhouse's generous footprint provides ample room for growing a diverse range of plants, from delicate seedlings to mature specimens. Durable concrete floors ensure a practical workspace while operable windows along every wall offer customizable airflow for optimal plant health. Sunspace Design's signature blend of beauty and function is evident in the rich mahogany framing and insulated glass roof, flooding the space with natural light while ensuring top thermal performance.
Engineered for year-round use, this greenhouse features built-in ventilation and airflow fans to maintain a comfortable and productive interior climate even during the extremes of a Maine winter or summer. For the owners, this space isn't just a glorified workroom, but has become a verdant extension of their home—a place where the stresses of daily life melt away amidst the vibrant greenery.

This 3-season room in High Point North Carolina features floor-to-ceiling screened openings with convertible vinyl windows. The room was custom-built atop a concrete patio floor with a roof extension that seamlessly blends with the existing roofline. The backyard also features an open-air patio, perfect for grilling and additional seating.

Photography by Picture Perfect House
Foto de galería rústica de tamaño medio con suelo de baldosas de porcelana, chimenea de esquina, techo con claraboya y suelo gris
Foto de galería rústica de tamaño medio con suelo de baldosas de porcelana, chimenea de esquina, techo con claraboya y suelo gris
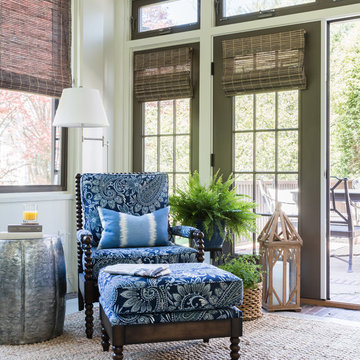
Jessica Delaney Photography
Diseño de galería clásica renovada de tamaño medio con suelo de ladrillo, techo estándar y suelo gris
Diseño de galería clásica renovada de tamaño medio con suelo de ladrillo, techo estándar y suelo gris

Robert Benson For Charles Hilton Architects
From grand estates, to exquisite country homes, to whole house renovations, the quality and attention to detail of a "Significant Homes" custom home is immediately apparent. Full time on-site supervision, a dedicated office staff and hand picked professional craftsmen are the team that take you from groundbreaking to occupancy. Every "Significant Homes" project represents 45 years of luxury homebuilding experience, and a commitment to quality widely recognized by architects, the press and, most of all....thoroughly satisfied homeowners. Our projects have been published in Architectural Digest 6 times along with many other publications and books. Though the lion share of our work has been in Fairfield and Westchester counties, we have built homes in Palm Beach, Aspen, Maine, Nantucket and Long Island.

Imagen de galería clásica de tamaño medio con suelo de pizarra, techo estándar y suelo gris

Foto de galería actual de tamaño medio con suelo de baldosas de cerámica, chimeneas suspendidas, techo estándar y suelo gris
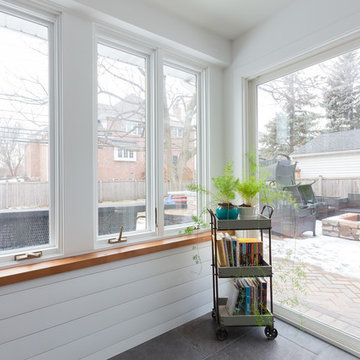
Modelo de galería ecléctica de tamaño medio sin chimenea con suelo de baldosas de cerámica, techo estándar y suelo gris
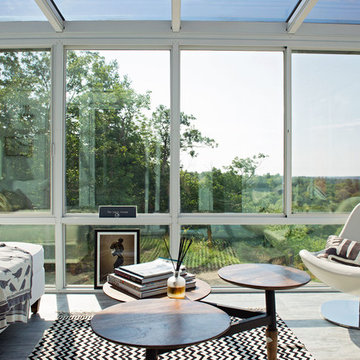
The renovation of this classic Muskoka cottage, focused around re-designing the living space to make the most of the incredible lake views. This update completely changed the flow of space, aligning the living areas with a more modern & luxurious living context.
In collaboration with the client, we envisioned a home in which clean lines, neutral tones, a variety of textures and patterns, and small yet luxurious details created a fresh, engaging space while seamlessly blending into the natural environment.
The main floor of this home was completely gutted to reveal the true beauty of the space. Main floor walls were re-engineered with custom windows to expand the client’s majestic view of the lake.
The dining area was highlighted with features including ceilings finished with Shadowline MDF, and enhanced with a custom coffered ceiling bringing dimension to the space.
Unobtrusive details and contrasting textures add richness and intrigue to the space, creating an energizing yet soothing interior with tactile depth.

Foto de galería clásica de tamaño medio con suelo de pizarra, todas las chimeneas, marco de chimenea de ladrillo, techo estándar y suelo gris

Photos copyright 2012 Scripps Network, LLC. Used with permission, all rights reserved.
Imagen de galería tradicional renovada de tamaño medio con todas las chimeneas, marco de chimenea de baldosas y/o azulejos, techo estándar, suelo de baldosas de cerámica y suelo gris
Imagen de galería tradicional renovada de tamaño medio con todas las chimeneas, marco de chimenea de baldosas y/o azulejos, techo estándar, suelo de baldosas de cerámica y suelo gris

Imagen de galería de estilo americano de tamaño medio con todas las chimeneas, marco de chimenea de piedra, techo estándar, suelo de pizarra y suelo gris
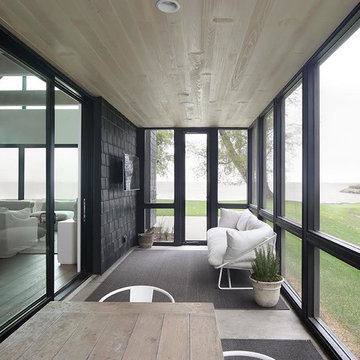
Diseño de galería moderna de tamaño medio sin chimenea con suelo de cemento, techo estándar y suelo gris

Stefan Meyer
Modelo de galería contemporánea de tamaño medio sin chimenea con techo de vidrio, suelo de baldosas de cerámica y suelo gris
Modelo de galería contemporánea de tamaño medio sin chimenea con techo de vidrio, suelo de baldosas de cerámica y suelo gris
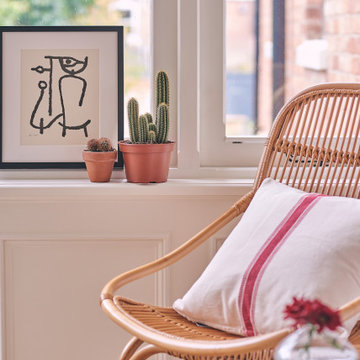
Modelo de galería ecléctica de tamaño medio sin chimenea con suelo de madera clara y suelo gris
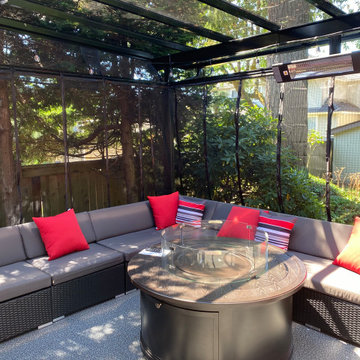
Sitting area, open deck. Glass sundeck enclosure
Foto de galería moderna de tamaño medio con suelo vinílico, techo de vidrio y suelo gris
Foto de galería moderna de tamaño medio con suelo vinílico, techo de vidrio y suelo gris

Four seasons sunroom overlooking the outdoor patio.
Modelo de galería actual de tamaño medio con suelo laminado, chimenea de esquina, marco de chimenea de piedra y suelo gris
Modelo de galería actual de tamaño medio con suelo laminado, chimenea de esquina, marco de chimenea de piedra y suelo gris
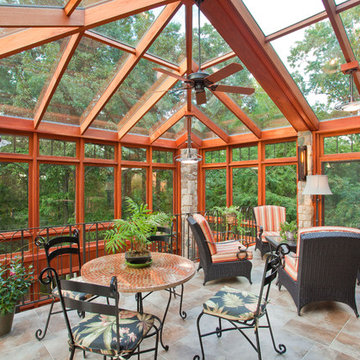
Imagen de galería tradicional de tamaño medio sin chimenea con techo de vidrio, suelo de baldosas de porcelana y suelo gris
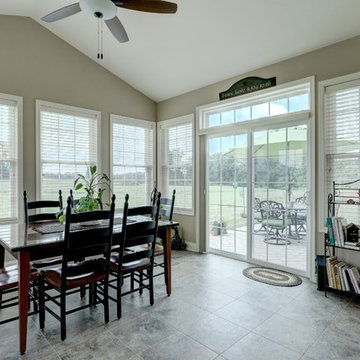
Photo by Open.Tours
Imagen de galería tradicional de tamaño medio sin chimenea con suelo de baldosas de cerámica, techo estándar y suelo gris
Imagen de galería tradicional de tamaño medio sin chimenea con suelo de baldosas de cerámica, techo estándar y suelo gris
1.015 ideas para galerías de tamaño medio con suelo gris
1
