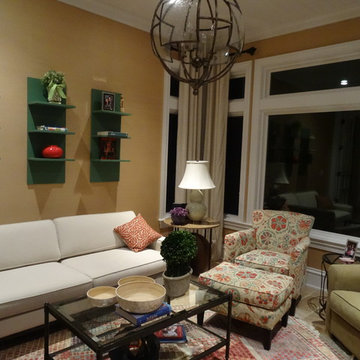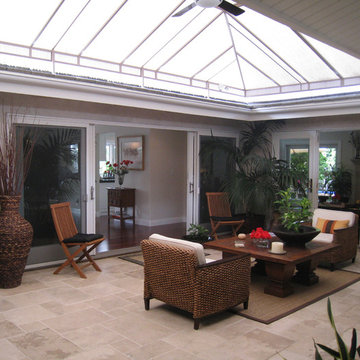134 ideas para galerías de tamaño medio con suelo de travertino
Filtrar por
Presupuesto
Ordenar por:Popular hoy
41 - 60 de 134 fotos
Artículo 1 de 3
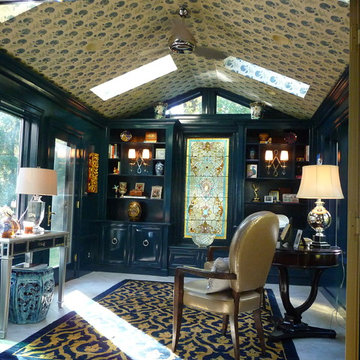
Modelo de galería bohemia de tamaño medio con suelo de travertino y techo estándar
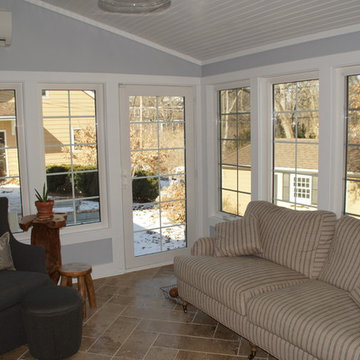
Foto de galería clásica de tamaño medio sin chimenea con suelo de travertino y techo estándar
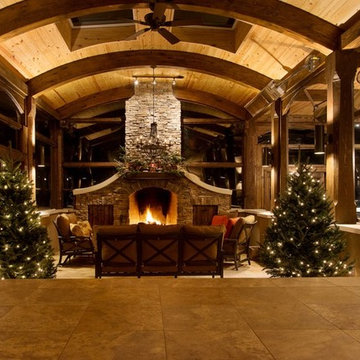
Shannon Fontaine
Exposed arched timber frame glass enclosed sunroom with a custom kitchen and dining area, as well as, a custom stone wood burning fireplace.
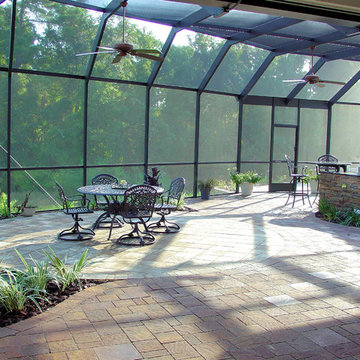
Ejemplo de galería contemporánea de tamaño medio sin chimenea con suelo de travertino, techo de vidrio y suelo beige
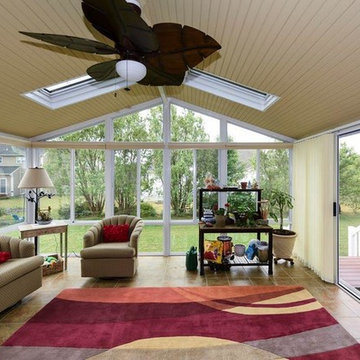
Diseño de galería contemporánea de tamaño medio con suelo de travertino, techo con claraboya y suelo beige
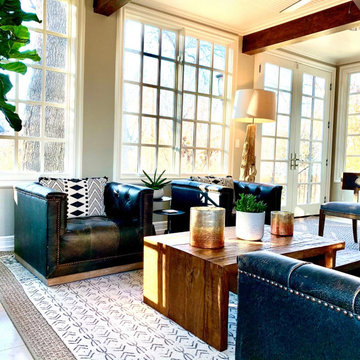
I designed this rustic modern four seasons room for clients Richard and Mary.
Modelo de galería rural de tamaño medio con suelo de travertino, todas las chimeneas, marco de chimenea de piedra, techo estándar y suelo beige
Modelo de galería rural de tamaño medio con suelo de travertino, todas las chimeneas, marco de chimenea de piedra, techo estándar y suelo beige
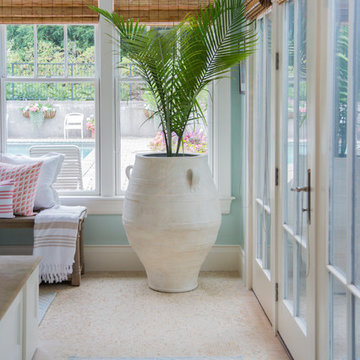
Update and redecoration to sunroom / pool room.
Photos: August and Iris Photography
Ejemplo de galería tradicional renovada de tamaño medio sin chimenea con suelo de travertino, techo estándar y suelo beige
Ejemplo de galería tradicional renovada de tamaño medio sin chimenea con suelo de travertino, techo estándar y suelo beige
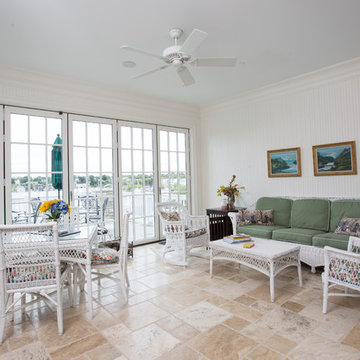
Camp Wobegon is a nostalgic waterfront retreat for a multi-generational family. The home's name pays homage to a radio show the homeowner listened to when he was a child in Minnesota. Throughout the home, there are nods to the sentimental past paired with modern features of today.
The five-story home sits on Round Lake in Charlevoix with a beautiful view of the yacht basin and historic downtown area. Each story of the home is devoted to a theme, such as family, grandkids, and wellness. The different stories boast standout features from an in-home fitness center complete with his and her locker rooms to a movie theater and a grandkids' getaway with murphy beds. The kids' library highlights an upper dome with a hand-painted welcome to the home's visitors.
Throughout Camp Wobegon, the custom finishes are apparent. The entire home features radius drywall, eliminating any harsh corners. Masons carefully crafted two fireplaces for an authentic touch. In the great room, there are hand constructed dark walnut beams that intrigue and awe anyone who enters the space. Birchwood artisans and select Allenboss carpenters built and assembled the grand beams in the home.
Perhaps the most unique room in the home is the exceptional dark walnut study. It exudes craftsmanship through the intricate woodwork. The floor, cabinetry, and ceiling were crafted with care by Birchwood carpenters. When you enter the study, you can smell the rich walnut. The room is a nod to the homeowner's father, who was a carpenter himself.
The custom details don't stop on the interior. As you walk through 26-foot NanoLock doors, you're greeted by an endless pool and a showstopping view of Round Lake. Moving to the front of the home, it's easy to admire the two copper domes that sit atop the roof. Yellow cedar siding and painted cedar railing complement the eye-catching domes.
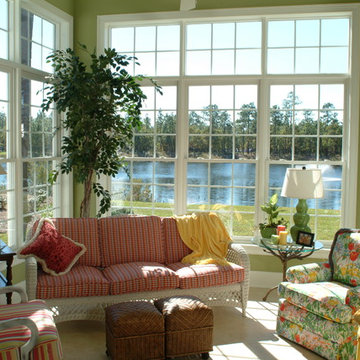
Carolina Room in a Model home @ The Reserve
Diseño de galería tradicional de tamaño medio sin chimenea con techo estándar, suelo de travertino y suelo beige
Diseño de galería tradicional de tamaño medio sin chimenea con techo estándar, suelo de travertino y suelo beige
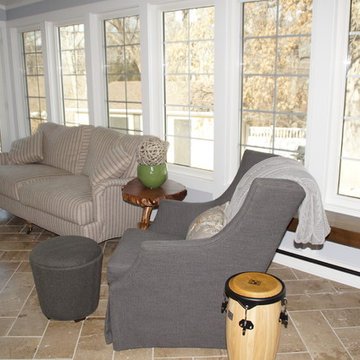
Diseño de galería tradicional de tamaño medio sin chimenea con suelo de travertino y techo estándar
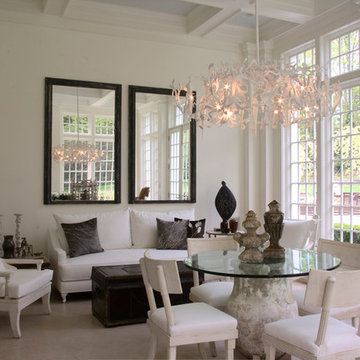
Modelo de galería clásica renovada de tamaño medio sin chimenea con suelo de travertino y techo estándar
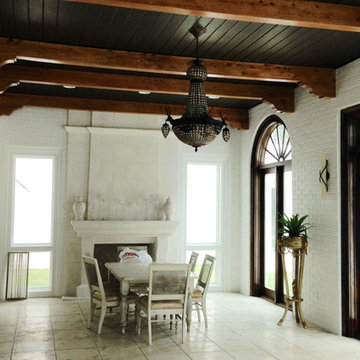
Bill Caswell
Modelo de galería mediterránea de tamaño medio con suelo de travertino, todas las chimeneas, marco de chimenea de piedra y techo estándar
Modelo de galería mediterránea de tamaño medio con suelo de travertino, todas las chimeneas, marco de chimenea de piedra y techo estándar
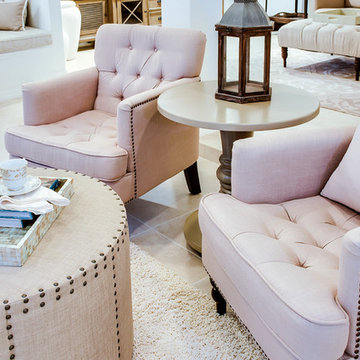
This sunroom has a beautiful view of the lake. The homeowners wanted a seating area where they could enjoy a cup of coffee or read. The neutral palette allows the outdoors to be the main attraction.
Simply Elegant Interiors, Tampa.
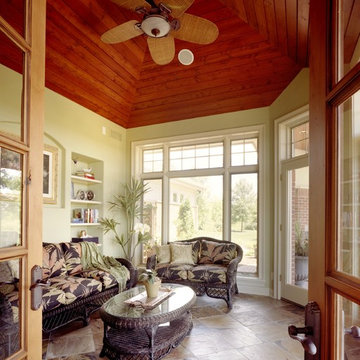
Modelo de galería tradicional renovada de tamaño medio con suelo de travertino y techo estándar
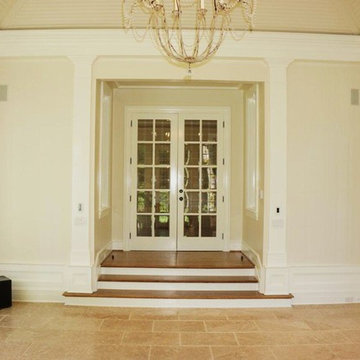
Imagen de galería clásica de tamaño medio sin chimenea con suelo de travertino y techo estándar
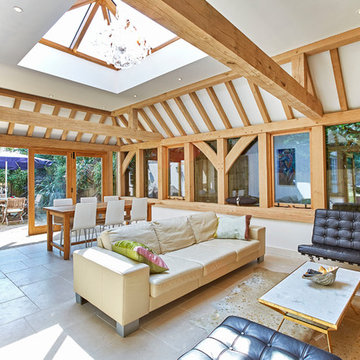
Imagen de galería contemporánea de tamaño medio sin chimenea con suelo de travertino, techo con claraboya y suelo beige
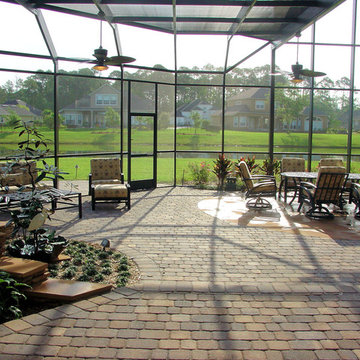
Foto de galería actual de tamaño medio sin chimenea con suelo de travertino, techo de vidrio y suelo beige
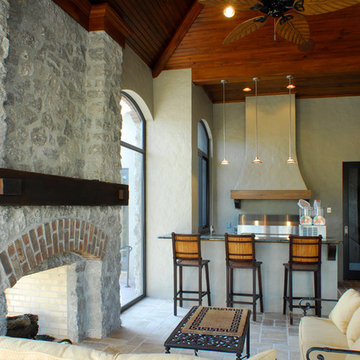
DJK Masonry
Diseño de galería de tamaño medio con suelo de travertino, chimenea de doble cara y marco de chimenea de piedra
Diseño de galería de tamaño medio con suelo de travertino, chimenea de doble cara y marco de chimenea de piedra
134 ideas para galerías de tamaño medio con suelo de travertino
3
