1.495 ideas para galerías de tamaño medio con suelo de madera en tonos medios
Filtrar por
Presupuesto
Ordenar por:Popular hoy
1 - 20 de 1495 fotos
Artículo 1 de 3
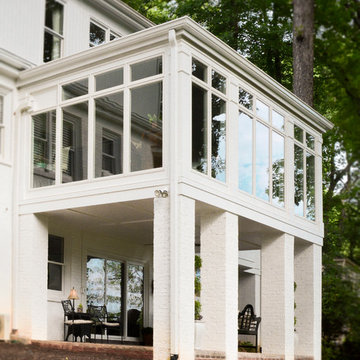
Gorgeous sunroom addition with painted brick piers, large full view windows with transoms, chandelier, wall sconces, eclectic seating and potted plants creates the perfect setting to rest, relax and enjoy the view. The bright, open, airy sunroom space with traditional details and classic style blends seamlessly with the charm and character of the existing home.
Designed and photographed by Kimberly Kerl, Kustom Home Design

SpaceCrafting
Diseño de galería rural de tamaño medio con suelo de madera en tonos medios, todas las chimeneas, techo estándar, suelo gris y marco de chimenea de piedra
Diseño de galería rural de tamaño medio con suelo de madera en tonos medios, todas las chimeneas, techo estándar, suelo gris y marco de chimenea de piedra

Long sunroom turned functional family gathering space with new wall of built ins, detailed millwork, ample comfortable seating, and game table/work from home area in Dover, MA.

This cozy lake cottage skillfully incorporates a number of features that would normally be restricted to a larger home design. A glance of the exterior reveals a simple story and a half gable running the length of the home, enveloping the majority of the interior spaces. To the rear, a pair of gables with copper roofing flanks a covered dining area and screened porch. Inside, a linear foyer reveals a generous staircase with cascading landing.
Further back, a centrally placed kitchen is connected to all of the other main level entertaining spaces through expansive cased openings. A private study serves as the perfect buffer between the homes master suite and living room. Despite its small footprint, the master suite manages to incorporate several closets, built-ins, and adjacent master bath complete with a soaker tub flanked by separate enclosures for a shower and water closet.
Upstairs, a generous double vanity bathroom is shared by a bunkroom, exercise space, and private bedroom. The bunkroom is configured to provide sleeping accommodations for up to 4 people. The rear-facing exercise has great views of the lake through a set of windows that overlook the copper roof of the screened porch below.
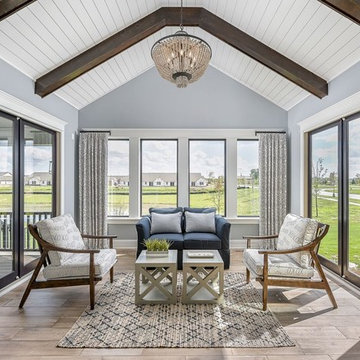
Foto de galería clásica renovada de tamaño medio sin chimenea con suelo de madera en tonos medios, techo estándar y suelo beige
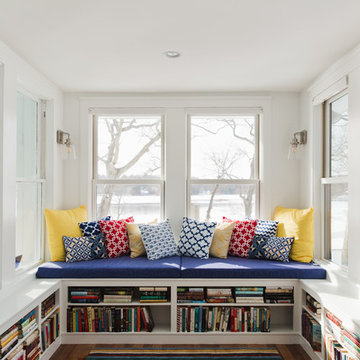
Meghann Gregory Photography
Modelo de galería actual de tamaño medio sin chimenea con suelo de madera en tonos medios y techo estándar
Modelo de galería actual de tamaño medio sin chimenea con suelo de madera en tonos medios y techo estándar
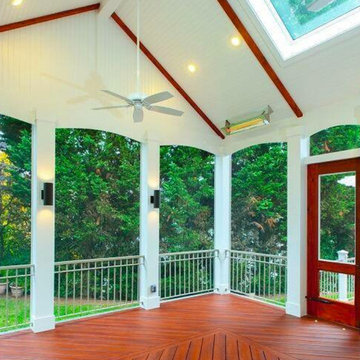
Imagen de galería clásica de tamaño medio sin chimenea con suelo de madera en tonos medios y techo con claraboya
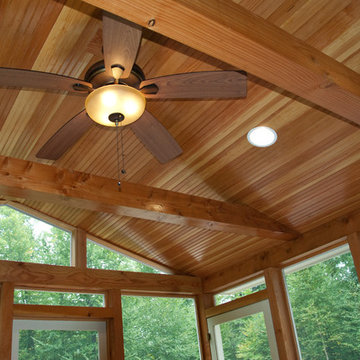
Ejemplo de galería tradicional de tamaño medio sin chimenea con suelo de madera en tonos medios y techo estándar
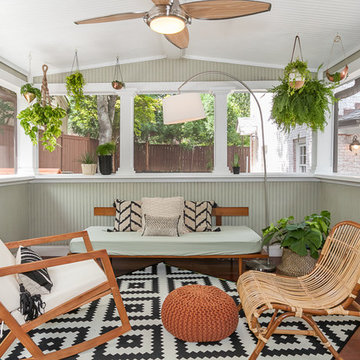
Diseño de galería retro de tamaño medio sin chimenea con techo estándar y suelo de madera en tonos medios
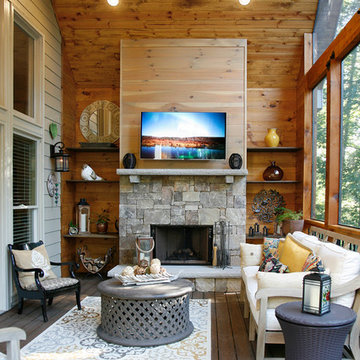
Barbara Brown Photography
Modelo de galería rústica de tamaño medio con todas las chimeneas, marco de chimenea de piedra, suelo de madera en tonos medios, techo estándar y suelo marrón
Modelo de galería rústica de tamaño medio con todas las chimeneas, marco de chimenea de piedra, suelo de madera en tonos medios, techo estándar y suelo marrón

This stunning sunroom features a light and airy breakfast nook with built-in banquette seating against a farmhouse-style industrial table for family seating. It is open to the brand new kitchen remodeled for this client.
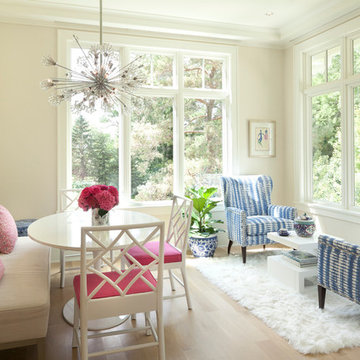
Steve Henke
Imagen de galería clásica de tamaño medio sin chimenea con suelo de madera en tonos medios y techo estándar
Imagen de galería clásica de tamaño medio sin chimenea con suelo de madera en tonos medios y techo estándar
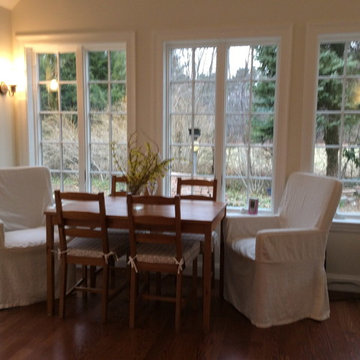
Imagen de galería de estilo americano de tamaño medio con suelo de madera en tonos medios
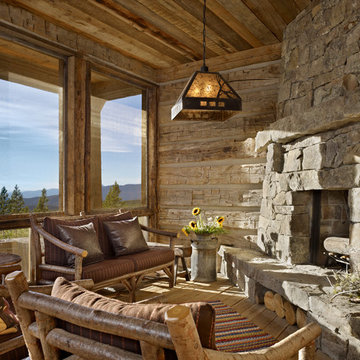
MillerRoodell Architects // Benjamin Benschneider Photography
Diseño de galería rústica de tamaño medio con suelo de madera en tonos medios, marco de chimenea de piedra, techo estándar y chimenea de esquina
Diseño de galería rústica de tamaño medio con suelo de madera en tonos medios, marco de chimenea de piedra, techo estándar y chimenea de esquina

Exclusive House Plan 73345HS is a 3 bedroom 3.5 bath beauty with the master on main and a 4 season sun room that will be a favorite hangout.
The front porch is 12' deep making it a great spot for use as outdoor living space which adds to the 3,300+ sq. ft. inside.
Ready when you are. Where do YOU want to build?
Plans: http://bit.ly/73345hs
Photo Credit: Garrison Groustra
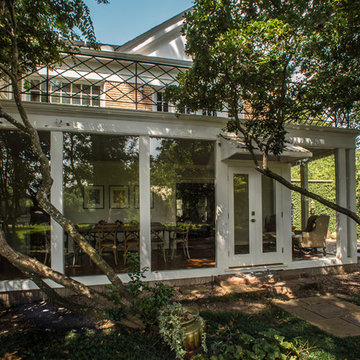
Daniel Karr
Foto de galería tradicional de tamaño medio con suelo de madera en tonos medios y techo estándar
Foto de galería tradicional de tamaño medio con suelo de madera en tonos medios y techo estándar
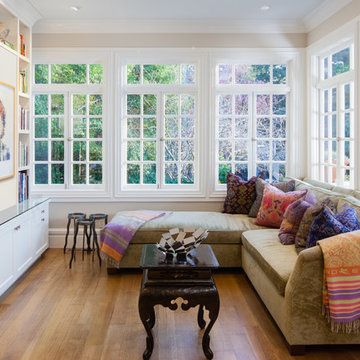
Peter Lyons
Ejemplo de galería tradicional de tamaño medio sin chimenea con suelo de madera en tonos medios, techo estándar y suelo marrón
Ejemplo de galería tradicional de tamaño medio sin chimenea con suelo de madera en tonos medios, techo estándar y suelo marrón

Martha O'Hara Interiors, Interior Design & Photo Styling | L Cramer Builders, Builder | Troy Thies, Photography | Murphy & Co Design, Architect |
Please Note: All “related,” “similar,” and “sponsored” products tagged or listed by Houzz are not actual products pictured. They have not been approved by Martha O’Hara Interiors nor any of the professionals credited. For information about our work, please contact design@oharainteriors.com.
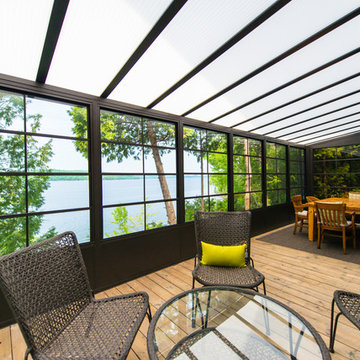
Foto de galería tradicional renovada de tamaño medio sin chimenea con suelo de madera en tonos medios, suelo marrón y techo con claraboya
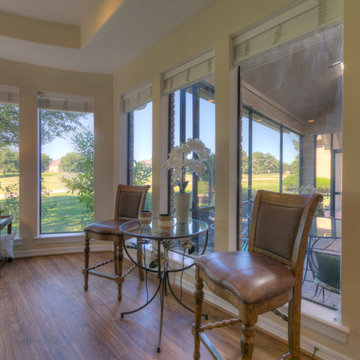
Professional Photo by Michael Pittman
Foto de galería clásica de tamaño medio sin chimenea con suelo de madera en tonos medios, techo estándar y suelo marrón
Foto de galería clásica de tamaño medio sin chimenea con suelo de madera en tonos medios, techo estándar y suelo marrón
1.495 ideas para galerías de tamaño medio con suelo de madera en tonos medios
1