132 ideas para galerías de tamaño medio con suelo de ladrillo
Filtrar por
Presupuesto
Ordenar por:Popular hoy
81 - 100 de 132 fotos
Artículo 1 de 3
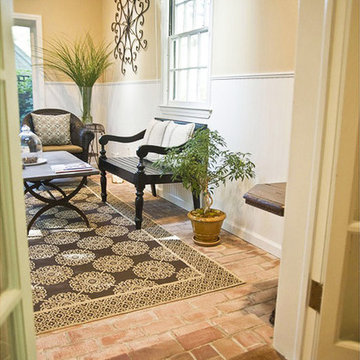
Priscilla Alvarez
Modelo de galería actual de tamaño medio con suelo de ladrillo y techo estándar
Modelo de galería actual de tamaño medio con suelo de ladrillo y techo estándar
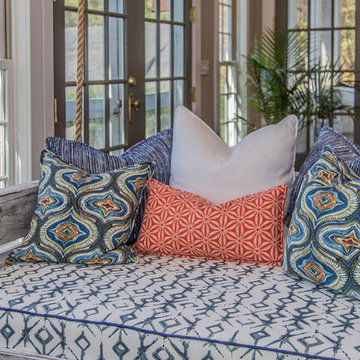
Lake Oconee Real Estate Photography
Sherwin Williams
Foto de galería clásica renovada de tamaño medio con suelo de ladrillo, todas las chimeneas, marco de chimenea de madera, techo estándar y suelo rojo
Foto de galería clásica renovada de tamaño medio con suelo de ladrillo, todas las chimeneas, marco de chimenea de madera, techo estándar y suelo rojo
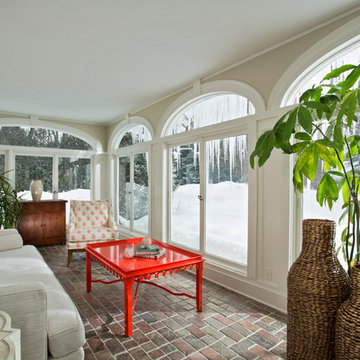
A four season room lets in plenty of sunshine, while a pop of color from the coffee table and chair keep the room feeling warm all year.
Foto de galería clásica renovada de tamaño medio con suelo de ladrillo y techo estándar
Foto de galería clásica renovada de tamaño medio con suelo de ladrillo y techo estándar
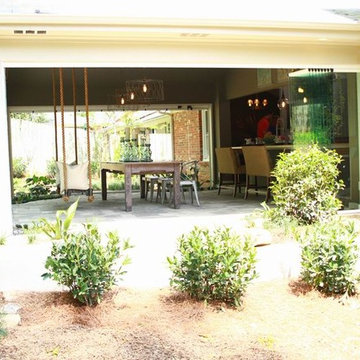
Imagen de galería minimalista de tamaño medio sin chimenea con suelo de ladrillo, techo estándar y suelo gris
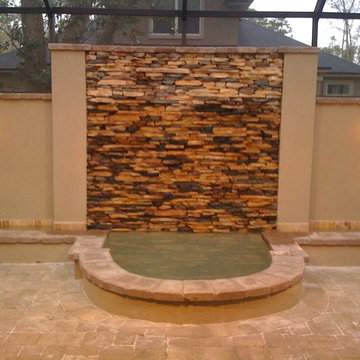
Privacy wall with natural pond
Diseño de galería rural de tamaño medio sin chimenea con suelo de ladrillo y techo de vidrio
Diseño de galería rural de tamaño medio sin chimenea con suelo de ladrillo y techo de vidrio
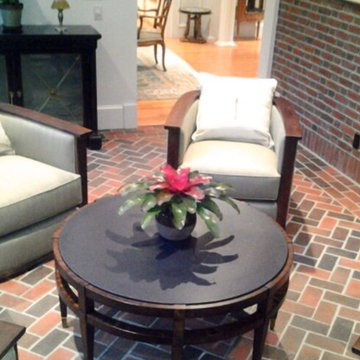
Ejemplo de galería clásica renovada de tamaño medio con suelo de ladrillo, todas las chimeneas, marco de chimenea de ladrillo y suelo rojo
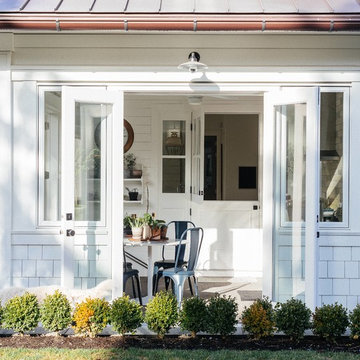
The Orangery - a year around space used as an outdoor kitchen & greenhouse.
Photo by: Yinger Wong
Modelo de galería de tamaño medio con suelo de ladrillo y suelo gris
Modelo de galería de tamaño medio con suelo de ladrillo y suelo gris
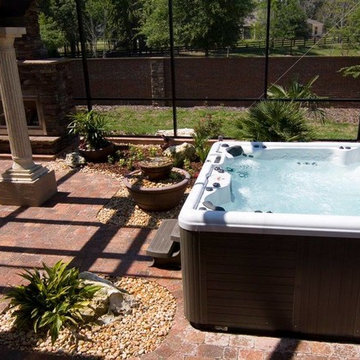
Foto de galería mediterránea de tamaño medio sin chimenea con suelo de ladrillo, techo con claraboya y suelo rojo
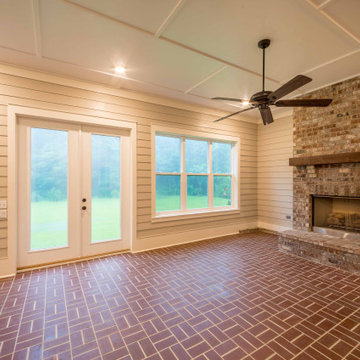
A custom sunroom conversion with french doors and a fireplace.
Foto de galería tradicional de tamaño medio con suelo de ladrillo, todas las chimeneas, marco de chimenea de ladrillo, techo estándar y suelo marrón
Foto de galería tradicional de tamaño medio con suelo de ladrillo, todas las chimeneas, marco de chimenea de ladrillo, techo estándar y suelo marrón
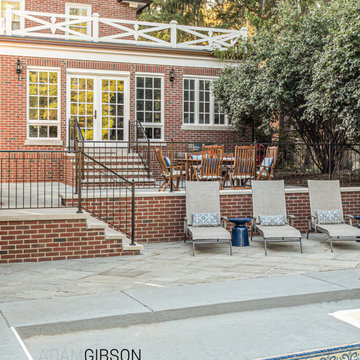
To add to this historic home in a historic district, the design had to perfectly mimic the existing structures.
Diseño de galería tradicional de tamaño medio con suelo de ladrillo y suelo multicolor
Diseño de galería tradicional de tamaño medio con suelo de ladrillo y suelo multicolor
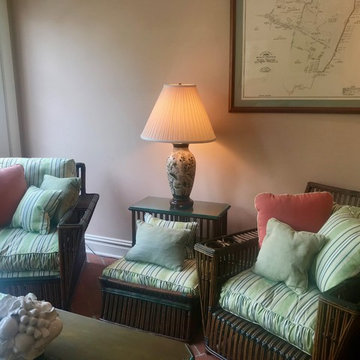
This 10,920 square foot house built in 1993 in the Arts and Crafts style is surrounded by 178 acres and sited high on a hilltop at the end of a long driveway with scenic mountain views. The house is totally secluded and quiet featuring all the essentials of a quality life style. Built to the highest standards with generous spaces, light and sunny rooms, cozy in winter with a log burning fireplace and with wide cool porches for summer living. There are three floors. The large master suite on the second floor with a private balcony looks south to a layers of distant hills. The private guest wing is on the ground floor. The third floor has studio and playroom space as well as an extra bedroom and bath. There are 5 bedrooms in all with a 5 bedroom guest house.
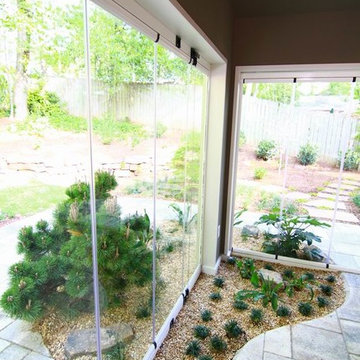
Foto de galería actual de tamaño medio sin chimenea con suelo de ladrillo, techo estándar y suelo gris
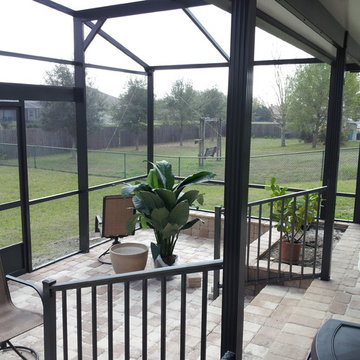
Ejemplo de galería tradicional de tamaño medio con suelo de ladrillo, techo con claraboya y suelo beige
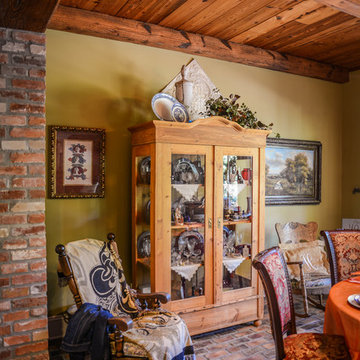
Hoffpauir Studio, LLC
Diseño de galería tradicional de tamaño medio sin chimenea con suelo de ladrillo
Diseño de galería tradicional de tamaño medio sin chimenea con suelo de ladrillo
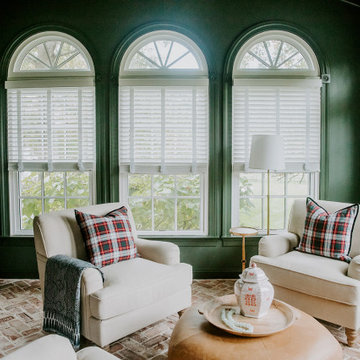
Foto de galería clásica de tamaño medio con suelo de ladrillo y techo estándar
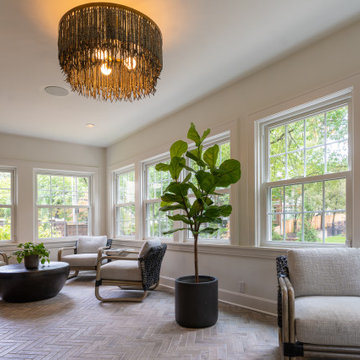
Refined transitional historic home in Brookside, Kansas City, MO — designed by Buck Wimberly at ULAH Interiors + Design.
Foto de galería clásica renovada de tamaño medio con suelo de ladrillo, techo estándar y suelo beige
Foto de galería clásica renovada de tamaño medio con suelo de ladrillo, techo estándar y suelo beige
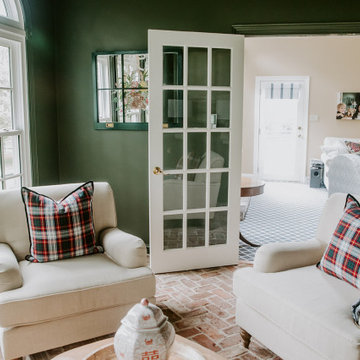
Ejemplo de galería clásica de tamaño medio con suelo de ladrillo y techo estándar
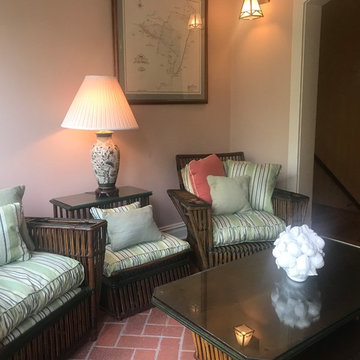
This 10,920 square foot house built in 1993 in the Arts and Crafts style is surrounded by 178 acres and sited high on a hilltop at the end of a long driveway with scenic mountain views. The house is totally secluded and quiet featuring all the essentials of a quality life style. Built to the highest standards with generous spaces, light and sunny rooms, cozy in winter with a log burning fireplace and with wide cool porches for summer living. There are three floors. The large master suite on the second floor with a private balcony looks south to a layers of distant hills. The private guest wing is on the ground floor. The third floor has studio and playroom space as well as an extra bedroom and bath. There are 5 bedrooms in all with a 5 bedroom guest house.
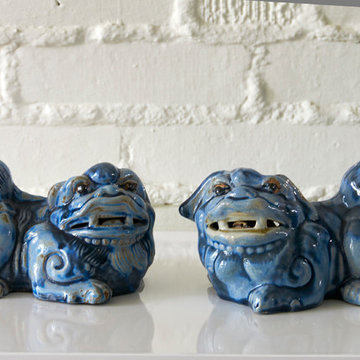
Photos by Ed Hall
Modelo de galería tradicional renovada de tamaño medio con suelo de ladrillo
Modelo de galería tradicional renovada de tamaño medio con suelo de ladrillo
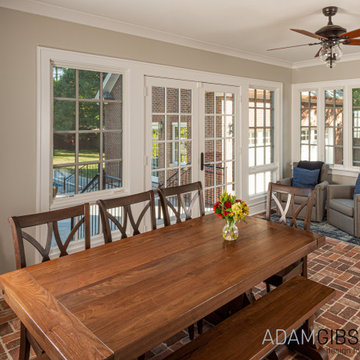
To add to this historic home in a historic district, the design had to perfectly mimic the existing structures.
Modelo de galería tradicional de tamaño medio con suelo de ladrillo y suelo multicolor
Modelo de galería tradicional de tamaño medio con suelo de ladrillo y suelo multicolor
132 ideas para galerías de tamaño medio con suelo de ladrillo
5