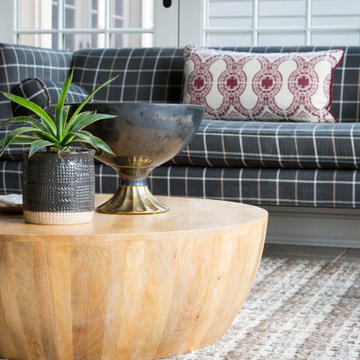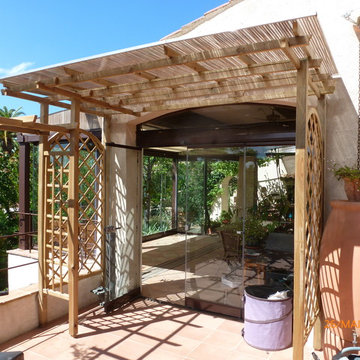148 ideas para galerías de tamaño medio con suelo de baldosas de terracota
Filtrar por
Presupuesto
Ordenar por:Popular hoy
101 - 120 de 148 fotos
Artículo 1 de 3
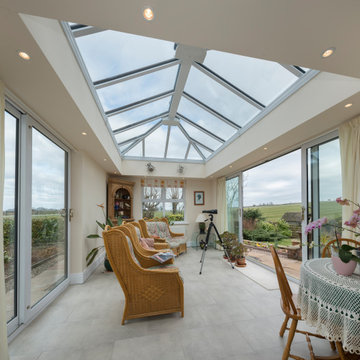
Foto de galería clásica renovada de tamaño medio sin chimenea con suelo de baldosas de terracota, marco de chimenea de ladrillo, techo con claraboya y suelo gris
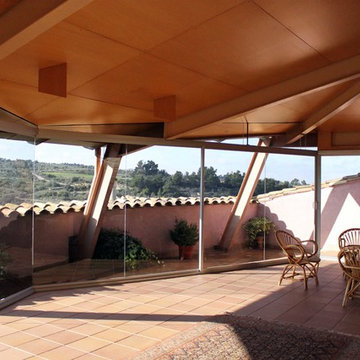
Diseño de galería mediterránea de tamaño medio sin chimenea con suelo de baldosas de terracota y techo estándar
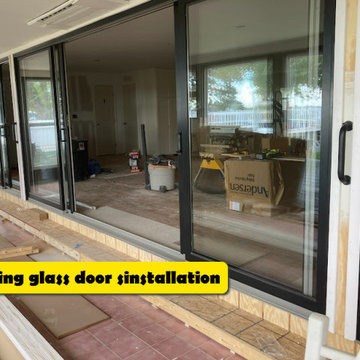
Ejemplo de galería marinera de tamaño medio con suelo de baldosas de terracota y suelo naranja
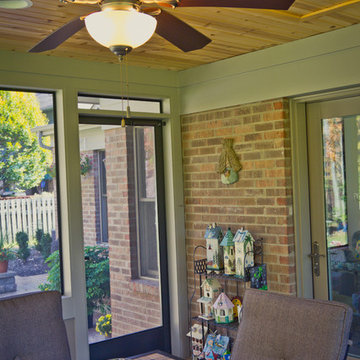
Modelo de galería tradicional de tamaño medio con suelo de baldosas de terracota y techo estándar
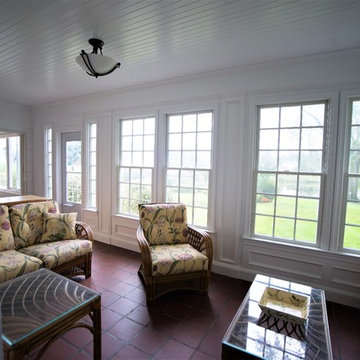
Large windows and a door with sidelights make this sunroom feel bright and airy. The ceiling is beadboard and the floor is terra cotta tile.
Imagen de galería contemporánea de tamaño medio con suelo de baldosas de terracota
Imagen de galería contemporánea de tamaño medio con suelo de baldosas de terracota
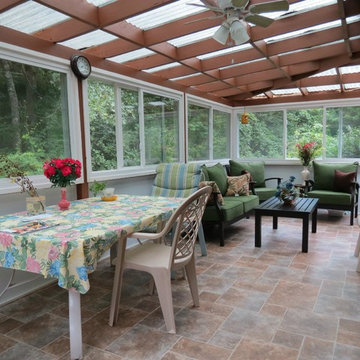
Modelo de galería de tamaño medio con suelo de baldosas de terracota y techo estándar
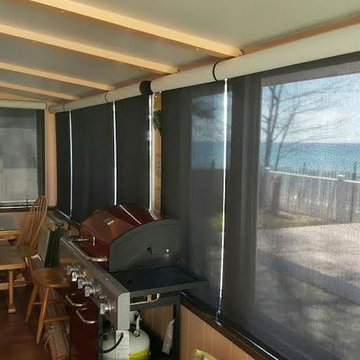
Imagen de galería tradicional de tamaño medio sin chimenea con suelo de baldosas de terracota, techo estándar y suelo marrón
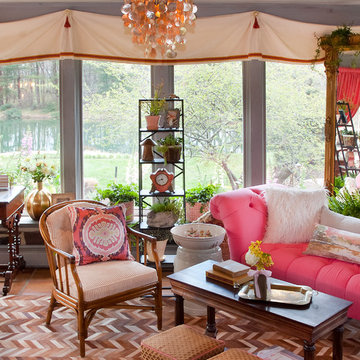
A sunroom with an eclectic mix of vintage items from different styles spanning 3 centuries of design. Vintage rattan chairs and paired with a coral tufted settee placed atop a pieced hair on hide area rug in a chevron pattern. An antique Victorian piano bench is used in place of a cocktail table.Custom valances soften the many windows and draw the eye to the incredible view of the pond and grounds on this elegant estate.
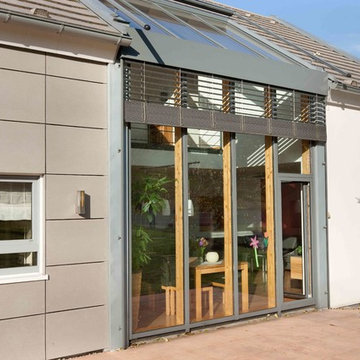
Die großzügige Verglasung im Wohnbereich lässt viel Tageslicht ins Hausinnere.
Diseño de galería clásica de tamaño medio sin chimenea con suelo de baldosas de terracota y suelo marrón
Diseño de galería clásica de tamaño medio sin chimenea con suelo de baldosas de terracota y suelo marrón
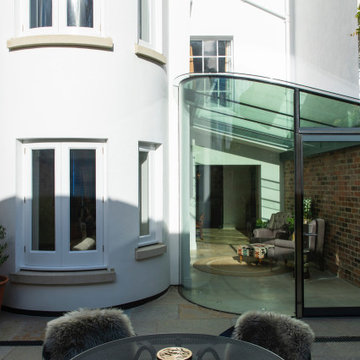
As part of the refurbishment of a listed regency townhouse in central Cheltenham. An elegant glass extension with glass with a curved front panel in-keeping with the curvature of the main building. Glass to glass junctions maximise natural daylight and create a calm and light space to be in. The light pours into the depth of house where the new open plan kitchen and living space now seamlessly flow into the garden.
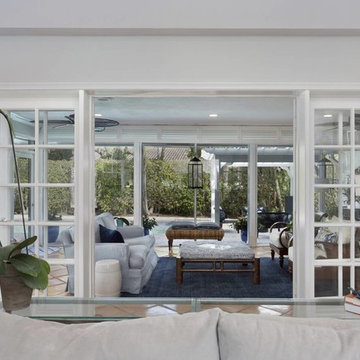
Sunroom
Ejemplo de galería tradicional renovada de tamaño medio sin chimenea con suelo de baldosas de terracota, techo estándar y suelo multicolor
Ejemplo de galería tradicional renovada de tamaño medio sin chimenea con suelo de baldosas de terracota, techo estándar y suelo multicolor
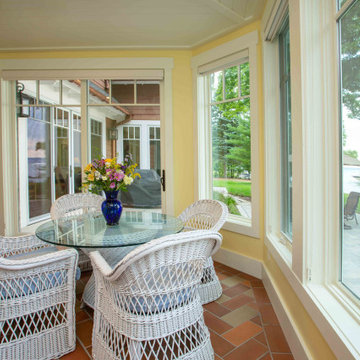
We love it when a home becomes a family compound with wonderful history. That is exactly what this home on Mullet Lake is. The original cottage was built by our client’s father and enjoyed by the family for years. It finally came to the point that there was simply not enough room and it lacked some of the efficiencies and luxuries enjoyed in permanent residences. The cottage is utilized by several families and space was needed to allow for summer and holiday enjoyment. The focus was on creating additional space on the second level, increasing views of the lake, moving interior spaces and the need to increase the ceiling heights on the main level. All these changes led for the need to start over or at least keep what we could and add to it. The home had an excellent foundation, in more ways than one, so we started from there.
It was important to our client to create a northern Michigan cottage using low maintenance exterior finishes. The interior look and feel moved to more timber beam with pine paneling to keep the warmth and appeal of our area. The home features 2 master suites, one on the main level and one on the 2nd level with a balcony. There are 4 additional bedrooms with one also serving as an office. The bunkroom provides plenty of sleeping space for the grandchildren. The great room has vaulted ceilings, plenty of seating and a stone fireplace with vast windows toward the lake. The kitchen and dining are open to each other and enjoy the view.
The beach entry provides access to storage, the 3/4 bath, and laundry. The sunroom off the dining area is a great extension of the home with 180 degrees of view. This allows a wonderful morning escape to enjoy your coffee. The covered timber entry porch provides a direct view of the lake upon entering the home. The garage also features a timber bracketed shed roof system which adds wonderful detail to garage doors.
The home’s footprint was extended in a few areas to allow for the interior spaces to work with the needs of the family. Plenty of living spaces for all to enjoy as well as bedrooms to rest their heads after a busy day on the lake. This will be enjoyed by generations to come.
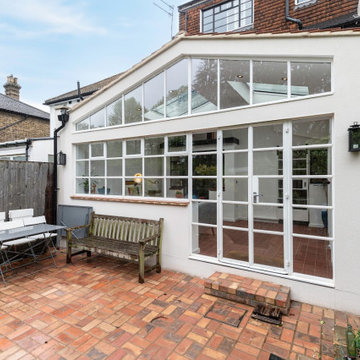
Clean lines
Modelo de galería contemporánea de tamaño medio con suelo de baldosas de terracota, techo con claraboya y suelo rojo
Modelo de galería contemporánea de tamaño medio con suelo de baldosas de terracota, techo con claraboya y suelo rojo
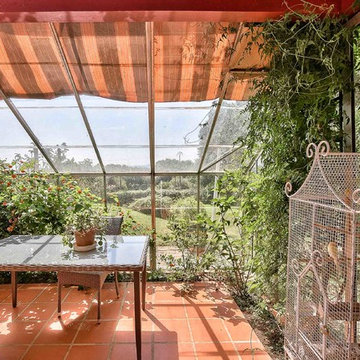
PictHouse
Diseño de galería campestre de tamaño medio sin chimenea con suelo de baldosas de terracota, techo de vidrio y suelo naranja
Diseño de galería campestre de tamaño medio sin chimenea con suelo de baldosas de terracota, techo de vidrio y suelo naranja
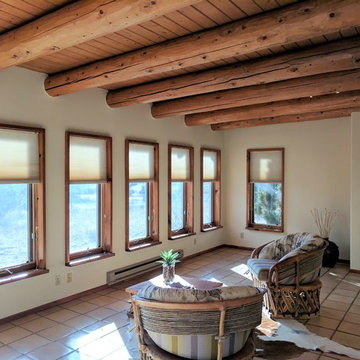
Elisa Macomber
Ejemplo de galería clásica renovada de tamaño medio con suelo de baldosas de terracota
Ejemplo de galería clásica renovada de tamaño medio con suelo de baldosas de terracota
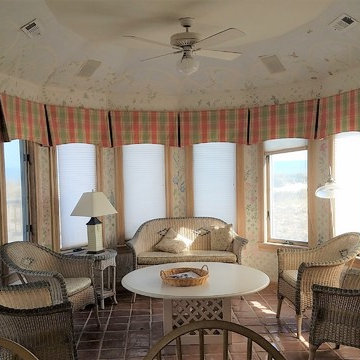
Foto de galería clásica de tamaño medio con suelo de baldosas de terracota, techo estándar y suelo marrón
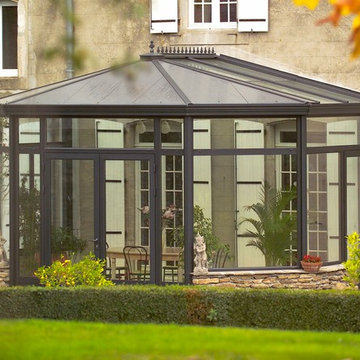
Modelo de galería tradicional renovada de tamaño medio con suelo de baldosas de terracota, techo de vidrio y suelo rojo
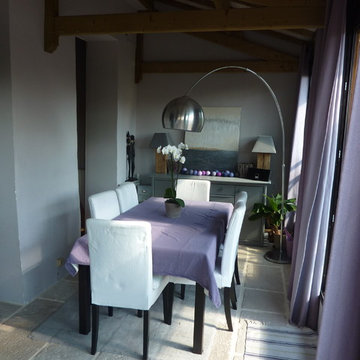
Chadows Design d'Intérieur
Imagen de galería actual de tamaño medio sin chimenea con suelo de baldosas de terracota y techo estándar
Imagen de galería actual de tamaño medio sin chimenea con suelo de baldosas de terracota y techo estándar
148 ideas para galerías de tamaño medio con suelo de baldosas de terracota
6
