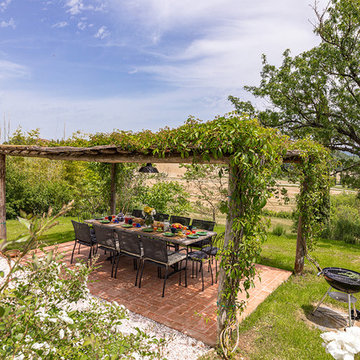40 ideas para galerías de estilo de casa de campo con suelo de ladrillo
Filtrar por
Presupuesto
Ordenar por:Popular hoy
1 - 20 de 40 fotos
Artículo 1 de 3
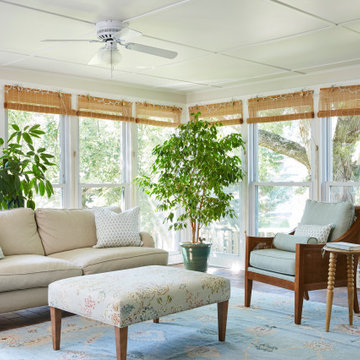
Diseño de galería de estilo de casa de campo con suelo de ladrillo, techo estándar y suelo marrón
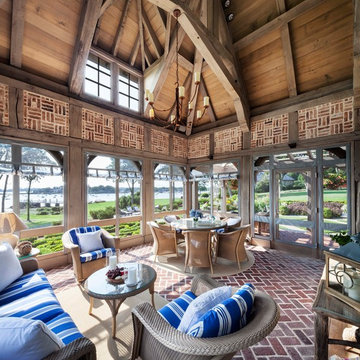
A sun-soaked screened porch boasts intricate timber framework, brick floors and infill, and 180-degree views of the harbor and the sound beyond.
Foto de galería de estilo de casa de campo grande con techo con claraboya, suelo rojo y suelo de ladrillo
Foto de galería de estilo de casa de campo grande con techo con claraboya, suelo rojo y suelo de ladrillo
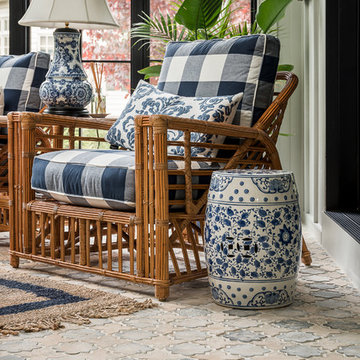
Picture Perfect House
Diseño de galería de estilo de casa de campo con suelo de ladrillo, techo estándar y suelo multicolor
Diseño de galería de estilo de casa de campo con suelo de ladrillo, techo estándar y suelo multicolor

Diseño de galería campestre de tamaño medio con suelo de ladrillo, todas las chimeneas, marco de chimenea de piedra, techo estándar y suelo rojo
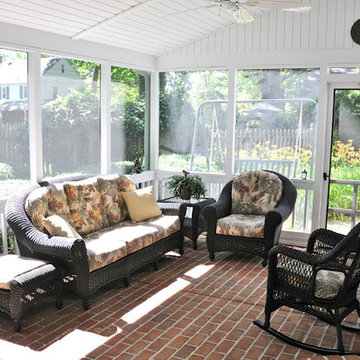
Imagen de galería campestre de tamaño medio sin chimenea con suelo de ladrillo y techo estándar
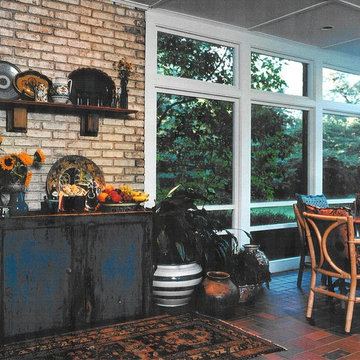
Diseño de galería de estilo de casa de campo grande sin chimenea con suelo de ladrillo y techo estándar
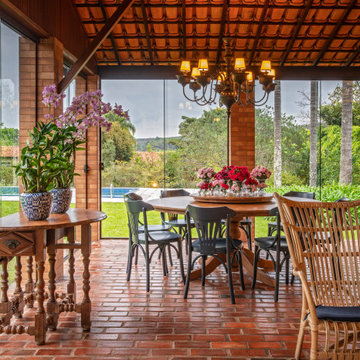
Imagen de galería campestre con suelo de ladrillo, techo estándar y suelo rojo
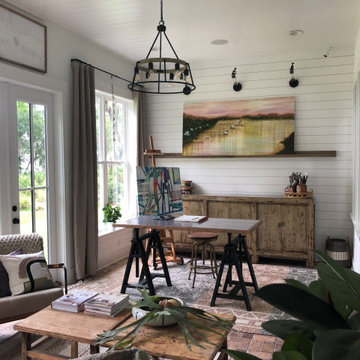
For this repeat client (we built DreamDesign 29 for them) we took an unused lanai and transformed it into a riverfront, light-filled art studio.
Modelo de galería campestre con suelo de ladrillo y suelo multicolor
Modelo de galería campestre con suelo de ladrillo y suelo multicolor
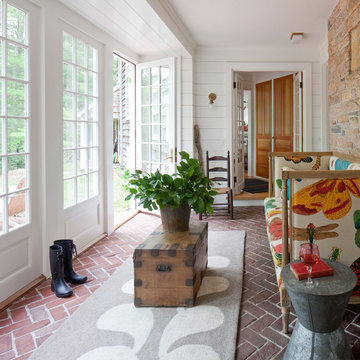
Anthony Crisafulli
Diseño de galería campestre con suelo de ladrillo y techo estándar
Diseño de galería campestre con suelo de ladrillo y techo estándar
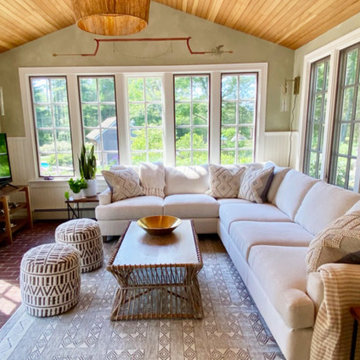
A view of the beautifully landscaped grounds and cutting garden are on full display in this all purpose room for the family. When the client's decided to turn the living room into a game room, this space needed to step up.
A small breakfast table was added to the corner next to the kitchen-- a great place to eat or do homework-- mixing the farmhouse and mid-century elements the client's love.
A large sectional provides a comfortable space for the whole family to watch TV or hang out. Crypton fabric was used on this custom Kravet sectional to provide a no-worry environment, as well as indoor/outdoor rugs. Especially necessary since the sliders lead out to the dining and pool areas.
The client's inherited collection of coastal trinkets adorns the console. Large basket weave pendants were added to the ceiling, and sconces added to the walls for an additional layer of light. The mural was maintained-- a nod to the bevy of birds dining on seeds in the feeders beyond the window. A fresh coat of white paint brightens up the woodwork and carries the same trim color throughout the house.
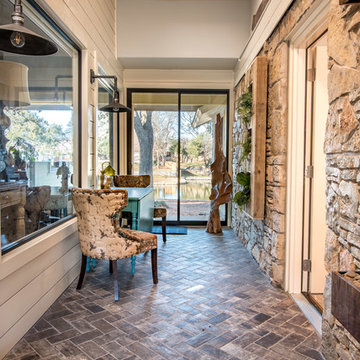
Interior design by Comforts of Home Interior Design
Remodel by Overhall Construction
Photography by Shad Ramsey Photography
Complete and total gut remodel of a house built in the 1980's in Granbury Texas
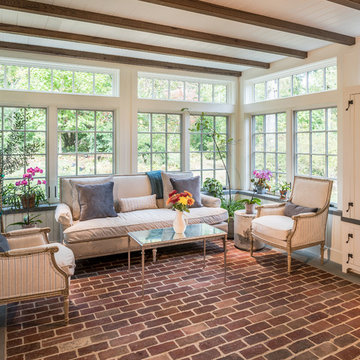
Angle Eye Photography
Modelo de galería de estilo de casa de campo de tamaño medio sin chimenea con suelo de ladrillo, techo estándar y suelo rojo
Modelo de galería de estilo de casa de campo de tamaño medio sin chimenea con suelo de ladrillo, techo estándar y suelo rojo
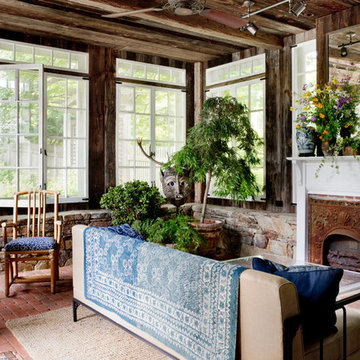
Photo: Rikki Snyder © 2015 Houzz
Modelo de galería campestre con suelo de ladrillo, todas las chimeneas, techo estándar y suelo rojo
Modelo de galería campestre con suelo de ladrillo, todas las chimeneas, techo estándar y suelo rojo
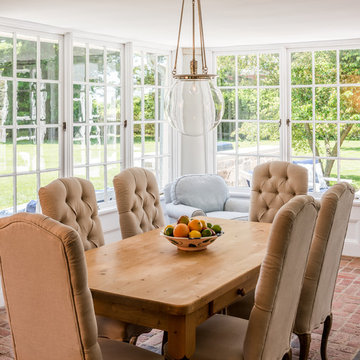
Angle Eye Photography -Jessica Fogle
Diseño de galería de estilo de casa de campo con suelo de ladrillo, techo estándar y suelo rojo
Diseño de galería de estilo de casa de campo con suelo de ladrillo, techo estándar y suelo rojo
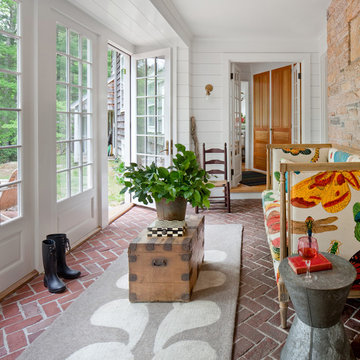
© Anthony Crisafulli 2015
Ejemplo de galería campestre con suelo de ladrillo, techo estándar y suelo rojo
Ejemplo de galería campestre con suelo de ladrillo, techo estándar y suelo rojo
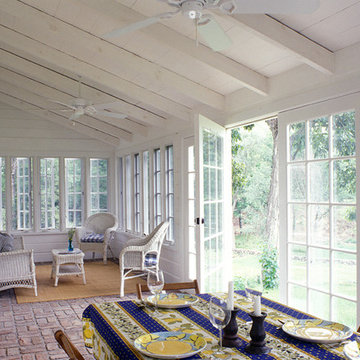
Historic home renovation
Diseño de galería campestre con suelo de ladrillo, techo estándar y suelo rojo
Diseño de galería campestre con suelo de ladrillo, techo estándar y suelo rojo
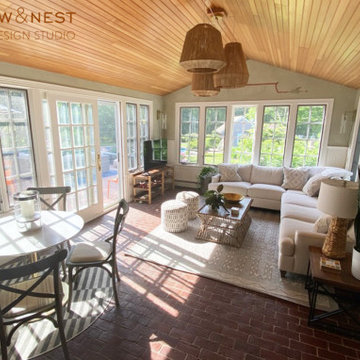
A view of the beautifully landscaped grounds and cutting garden are on full display in this all purpose room for the family. When the client's decided to turn the living room into a game room, this space needed to step up.
A small breakfast table was added to the corner next to the kitchen-- a great place to eat or do homework-- mixing the farmhouse and mid-century elements the client's love.
A large sectional provides a comfortable space for the whole family to watch TV or hang out. Crypton fabric was used on this custom Kravet sectional to provide a no-worry environment, as well as indoor/outdoor rugs. Especially necessary since the sliders lead out to the dining and pool areas.
The client's inherited collection of coastal trinkets adorns the console. Large basket weave pendants were added to the ceiling, and sconces added to the walls for an additional layer of light. The mural was maintained-- a nod to the bevy of birds dining on seeds in the feeders beyond the window. A fresh coat of white paint brightens up the woodwork and carries the same trim color throughout the house.
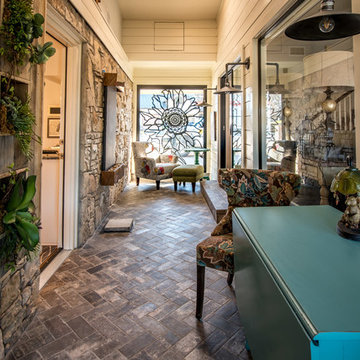
Interior design by Comforts of Home Interior Design
Remodel by Overhall Construction
Photography by Shad Ramsey Photography
Complete and total gut remodel of a house built in the 1980's in Granbury Texas
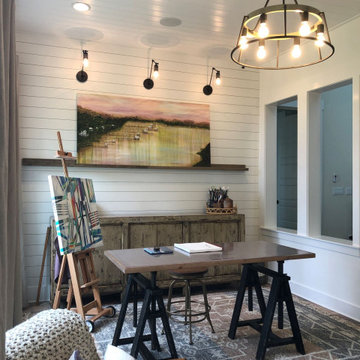
For this repeat client (we built DreamDesign 29 for them) we took an unused lanai and transformed it into a riverfront, light-filled art studio.
Imagen de galería campestre con suelo de ladrillo y suelo multicolor
Imagen de galería campestre con suelo de ladrillo y suelo multicolor
40 ideas para galerías de estilo de casa de campo con suelo de ladrillo
1
