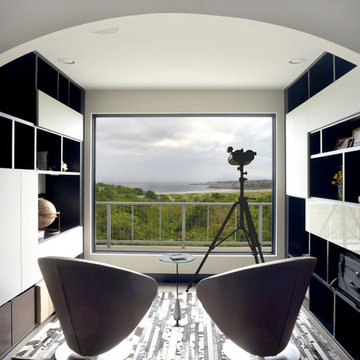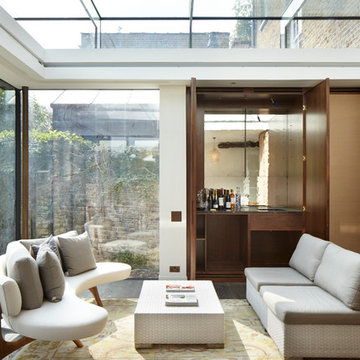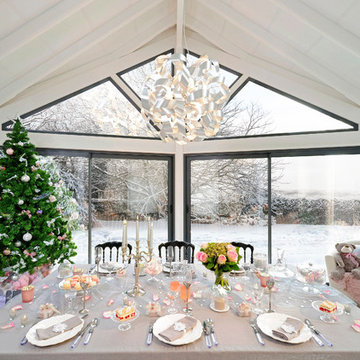912 ideas para galerías contemporáneas sin chimenea
Filtrar por
Presupuesto
Ordenar por:Popular hoy
161 - 180 de 912 fotos
Artículo 1 de 3
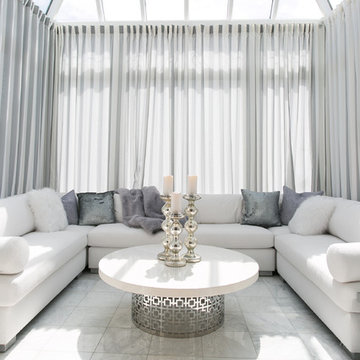
Modelo de galería contemporánea de tamaño medio sin chimenea con suelo de mármol, techo con claraboya y suelo blanco
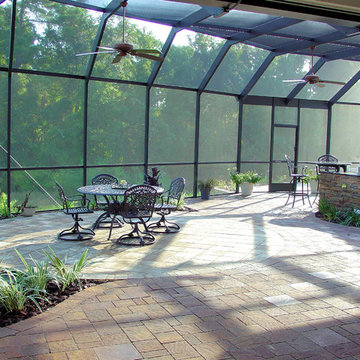
Ejemplo de galería contemporánea de tamaño medio sin chimenea con suelo de travertino, techo de vidrio y suelo beige
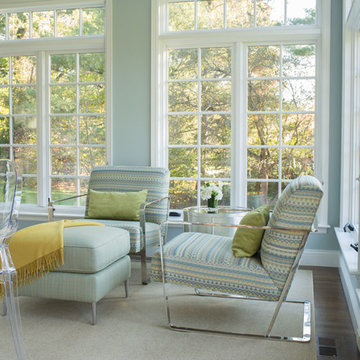
Imagen de galería actual de tamaño medio sin chimenea con suelo de madera oscura, techo estándar y suelo marrón

Ejemplo de galería contemporánea extra grande sin chimenea con suelo de cemento, techo estándar y suelo blanco
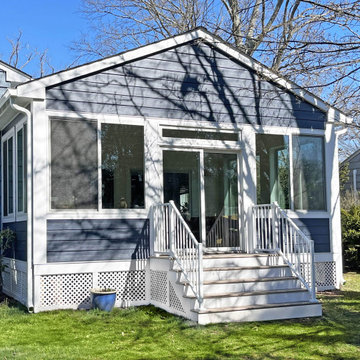
Bright & Airy, Contemporary 3-season porch in Princeton, New Jersey. A perfect place to relax or entertain! This beautiful extension of our clients home is filled with sunlight throughout. Design features include shiplap walls, vaulted shiplap ceiling with wood beam, luxury vinyl flooring. Warm yet bright tones throughout. New siding and shingles blend with existing exterior of the home, small deck with stairs leads to backyard.
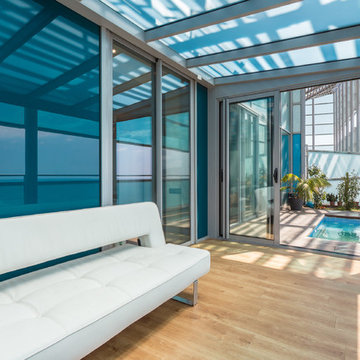
Oksana Krichman
Ejemplo de galería contemporánea de tamaño medio sin chimenea con suelo de madera clara, techo de vidrio y suelo beige
Ejemplo de galería contemporánea de tamaño medio sin chimenea con suelo de madera clara, techo de vidrio y suelo beige
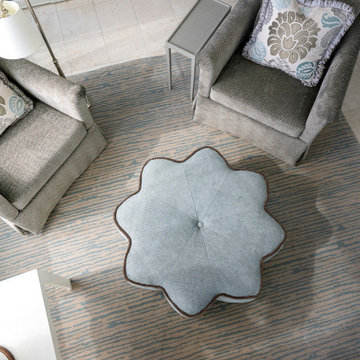
Our remodel of this family home took advantage of a breathtaking view of Lake Minnetonka. We installed a four-chair lounge on what was previously a formal porch, satisfying the couple’s desire for a warm, cozy ambience. An uncommon shade of pale, soothing blue as the base color creates a cohesive, intimate feeling throughout the house. Custom pieces, including a server and bridge, and mahjong tables, communicate to visitors the homeowners’ unique sensibilities cultivated over a lifetime. The dining room features a richly colored area rug featuring fruits and leaves – an old family treasure.
---
Project designed by Minneapolis interior design studio LiLu Interiors. They serve the Minneapolis-St. Paul area, including Wayzata, Edina, and Rochester, and they travel to the far-flung destinations where their upscale clientele owns second homes.
For more about LiLu Interiors, see here: https://www.liluinteriors.com/
To learn more about this project, see here:
https://www.liluinteriors.com/portfolio-items/lake-minnetonka-family-home-remodel
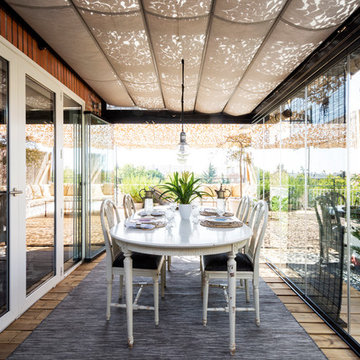
Imagen de galería contemporánea sin chimenea con suelo de madera clara y suelo beige
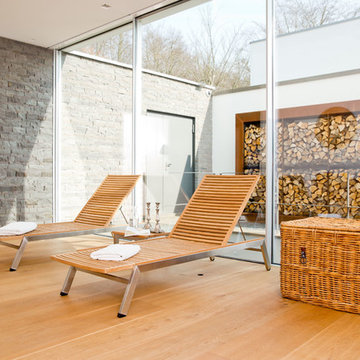
Foto: Marcus Müller
Foto de galería actual grande sin chimenea con suelo de madera clara y techo estándar
Foto de galería actual grande sin chimenea con suelo de madera clara y techo estándar
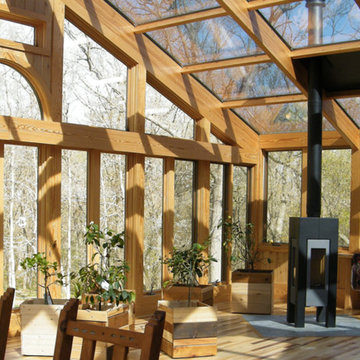
Diseño de galería contemporánea de tamaño medio sin chimenea con suelo de madera clara y techo con claraboya
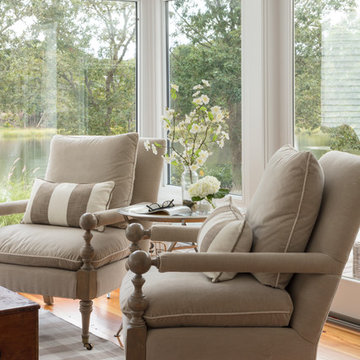
Ejemplo de galería contemporánea de tamaño medio sin chimenea con suelo de madera en tonos medios, techo estándar y suelo marrón
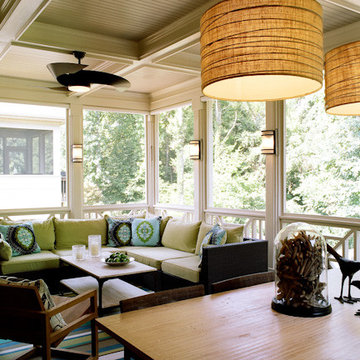
Comfortable outdoor living space that is easily maintained while conveying sophistication is not often seen in a three season room.
The all weather wicker sectional is casual and contemporary and works beautifully with the RoSham Beaux drum shade lamps and
barn wood coffee table with industrial iron base. The dining area lighting has soft fabric shades that bring serene warmth to evening meals with the family and the ceiling fan has a modern industrial look that both looks exquisite and keeps the space cool on warm summer evenings.
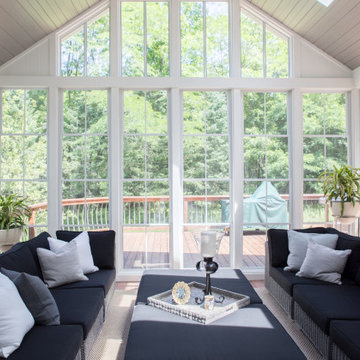
Project by Wiles Design Group. Their Cedar Rapids-based design studio serves the entire Midwest, including Iowa City, Dubuque, Davenport, and Waterloo, as well as North Missouri and St. Louis.
For more about Wiles Design Group, see here: https://wilesdesigngroup.com/
To learn more about this project, see here: https://wilesdesigngroup.com/stately-family-home
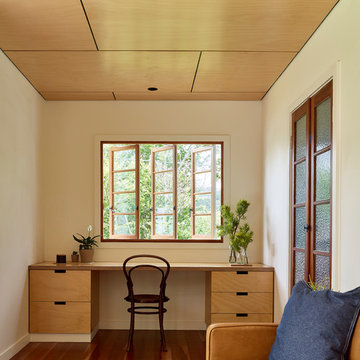
The improvements to the existing character weatherboard house focused on remodeling an existing low ceilinged enclosed sleepout into a light filled sunroom and study that relates to a private garden. Bespoke joinery bestows a specific function to areas within, freeing up floor space.
Scott Burrows
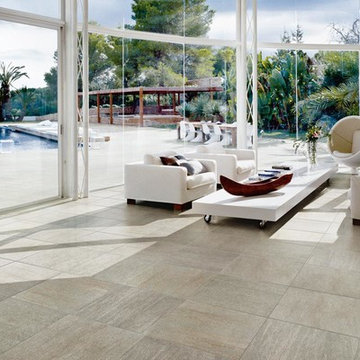
Foto de galería contemporánea extra grande sin chimenea con suelo de travertino, techo de vidrio y suelo beige
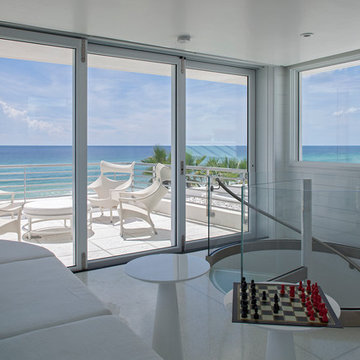
Architect: Gary Justiss Architect
Interior Design: Alys Design, LLC.
Builder: Artisan of Seagrove Beach, Inc.
Jack Gardner Photography
Foto de galería actual pequeña sin chimenea con suelo de cemento y techo estándar
Foto de galería actual pequeña sin chimenea con suelo de cemento y techo estándar
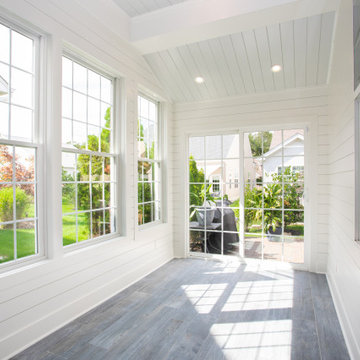
Sunroom renovation turns an old concrete patio into a clients dream all year round living space.
Imagen de galería actual de tamaño medio sin chimenea con suelo de baldosas de cerámica, techo estándar y suelo azul
Imagen de galería actual de tamaño medio sin chimenea con suelo de baldosas de cerámica, techo estándar y suelo azul
912 ideas para galerías contemporáneas sin chimenea
9
