515 ideas para galerías con todas las chimeneas y suelo gris
Filtrar por
Presupuesto
Ordenar por:Popular hoy
61 - 80 de 515 fotos
Artículo 1 de 3
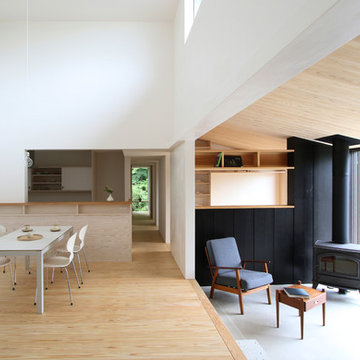
YK-house
Diseño de galería moderna de tamaño medio con chimenea de esquina, suelo de cemento, marco de chimenea de hormigón, techo estándar y suelo gris
Diseño de galería moderna de tamaño medio con chimenea de esquina, suelo de cemento, marco de chimenea de hormigón, techo estándar y suelo gris
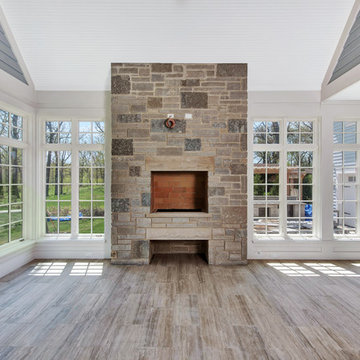
Sunroom with stone fireplace
Ejemplo de galería clásica renovada grande con suelo de baldosas de cerámica, todas las chimeneas, marco de chimenea de piedra, techo estándar y suelo gris
Ejemplo de galería clásica renovada grande con suelo de baldosas de cerámica, todas las chimeneas, marco de chimenea de piedra, techo estándar y suelo gris
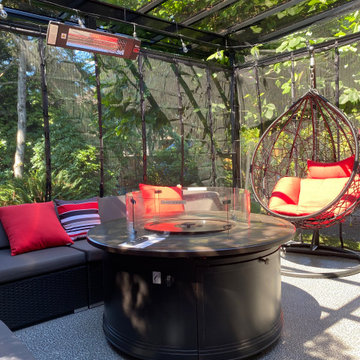
Added gas firepit for family gatherings. Also Mosquito netting, infrared heating
Imagen de galería moderna con suelo vinílico, todas las chimeneas, techo de vidrio y suelo gris
Imagen de galería moderna con suelo vinílico, todas las chimeneas, techo de vidrio y suelo gris
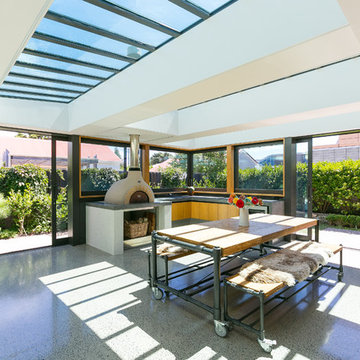
Open2View
Foto de galería moderna de tamaño medio con suelo de cemento, estufa de leña, marco de chimenea de hormigón, techo con claraboya y suelo gris
Foto de galería moderna de tamaño medio con suelo de cemento, estufa de leña, marco de chimenea de hormigón, techo con claraboya y suelo gris
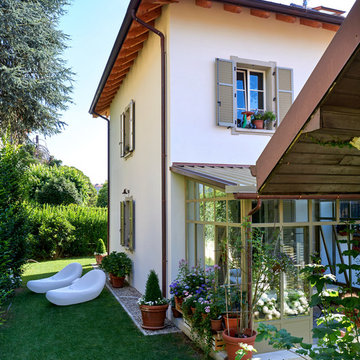
Foto de galería tradicional de tamaño medio con suelo de cemento, suelo gris, todas las chimeneas, marco de chimenea de metal y techo estándar
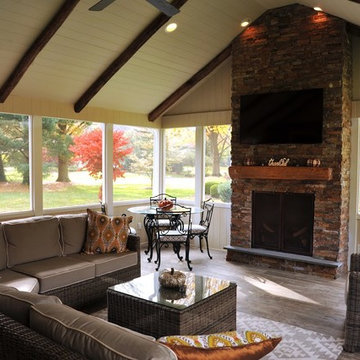
Foto de galería de estilo de casa de campo grande con todas las chimeneas, marco de chimenea de piedra, techo estándar, suelo de baldosas de porcelana y suelo gris
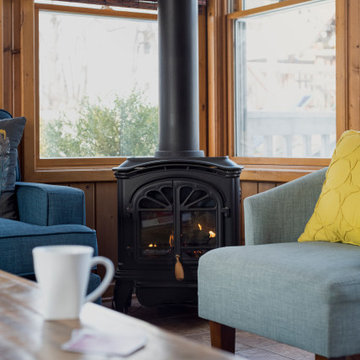
Photography by Picture Perfect House
Diseño de galería tradicional renovada de tamaño medio con suelo de baldosas de porcelana, chimenea de esquina, techo con claraboya y suelo gris
Diseño de galería tradicional renovada de tamaño medio con suelo de baldosas de porcelana, chimenea de esquina, techo con claraboya y suelo gris
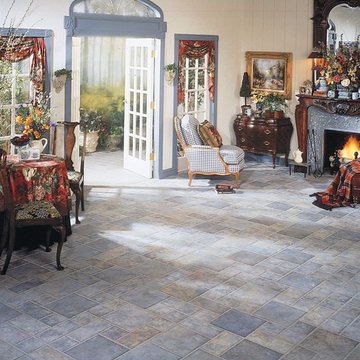
Modelo de galería clásica grande con suelo de baldosas de cerámica, todas las chimeneas, marco de chimenea de metal, techo estándar y suelo gris

Contemporary style four-season sunroom addition can be used year-round for hosting family gatherings, entertaining friends, or relaxing with a good book while enjoying the inviting views of the landscaped backyard and outdoor patio area. The gable roof sunroom addition features trapezoid windows, a white vaulted tongue and groove ceiling and a blue gray porcelain paver floor tile from Landmark’s Frontier20 collection. A luxurious ventless fireplace, finished in a white split limestone veneer surround with a brown stained custom cedar floating mantle, functions as the focal point and blends in beautifully with the neutral color palette of the custom-built sunroom and chic designer furnishings. All the windows are custom fit with remote controlled smart window shades for energy efficiency and functionality.

This lovely room is found on the other side of the two-sided fireplace and is encased in glass on 3 sides. Marvin Integrity windows and Marvin doors are trimmed out in White Dove, which compliments the ceiling's shiplap and the white overgrouted stone fireplace. Its a lovely place to relax at any time of the day!

Diseño de galería actual con suelo de madera clara, chimenea lineal, marco de chimenea de baldosas y/o azulejos, techo con claraboya y suelo gris

This 2 story home with a first floor Master Bedroom features a tumbled stone exterior with iron ore windows and modern tudor style accents. The Great Room features a wall of built-ins with antique glass cabinet doors that flank the fireplace and a coffered beamed ceiling. The adjacent Kitchen features a large walnut topped island which sets the tone for the gourmet kitchen. Opening off of the Kitchen, the large Screened Porch entertains year round with a radiant heated floor, stone fireplace and stained cedar ceiling. Photo credit: Picture Perfect Homes

Builder: AVB Inc.
Interior Design: Vision Interiors by Visbeen
Photographer: Ashley Avila Photography
The Holloway blends the recent revival of mid-century aesthetics with the timelessness of a country farmhouse. Each façade features playfully arranged windows tucked under steeply pitched gables. Natural wood lapped siding emphasizes this homes more modern elements, while classic white board & batten covers the core of this house. A rustic stone water table wraps around the base and contours down into the rear view-out terrace.
Inside, a wide hallway connects the foyer to the den and living spaces through smooth case-less openings. Featuring a grey stone fireplace, tall windows, and vaulted wood ceiling, the living room bridges between the kitchen and den. The kitchen picks up some mid-century through the use of flat-faced upper and lower cabinets with chrome pulls. Richly toned wood chairs and table cap off the dining room, which is surrounded by windows on three sides. The grand staircase, to the left, is viewable from the outside through a set of giant casement windows on the upper landing. A spacious master suite is situated off of this upper landing. Featuring separate closets, a tiled bath with tub and shower, this suite has a perfect view out to the rear yard through the bedrooms rear windows. All the way upstairs, and to the right of the staircase, is four separate bedrooms. Downstairs, under the master suite, is a gymnasium. This gymnasium is connected to the outdoors through an overhead door and is perfect for athletic activities or storing a boat during cold months. The lower level also features a living room with view out windows and a private guest suite.

Imagen de galería tradicional con todas las chimeneas, marco de chimenea de metal, techo con claraboya, suelo gris y suelo de madera pintada

Photography by Lissa Gotwals
Imagen de galería de estilo de casa de campo grande con suelo de pizarra, todas las chimeneas, marco de chimenea de ladrillo, techo con claraboya y suelo gris
Imagen de galería de estilo de casa de campo grande con suelo de pizarra, todas las chimeneas, marco de chimenea de ladrillo, techo con claraboya y suelo gris
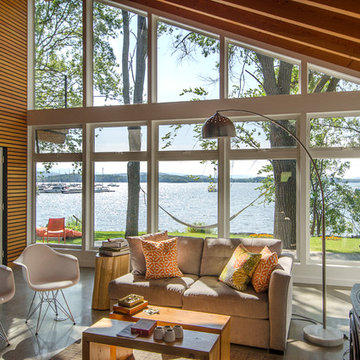
Photo by Carolyn Bates
Diseño de galería actual de tamaño medio con suelo de cemento, estufa de leña y suelo gris
Diseño de galería actual de tamaño medio con suelo de cemento, estufa de leña y suelo gris

Foto de galería clásica de tamaño medio con suelo de pizarra, todas las chimeneas, marco de chimenea de ladrillo, techo estándar y suelo gris
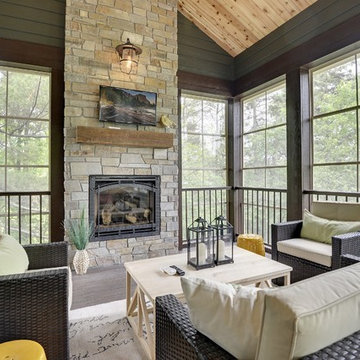
A rustic outdoor living room overlooks Gleason Lake. Perfect for enjoying precious summer nights and expressive sunsets.
Photography by Spacecrafting

3 Season Room with fireplace and great views
Ejemplo de galería campestre con suelo de piedra caliza, todas las chimeneas, marco de chimenea de ladrillo, techo estándar y suelo gris
Ejemplo de galería campestre con suelo de piedra caliza, todas las chimeneas, marco de chimenea de ladrillo, techo estándar y suelo gris
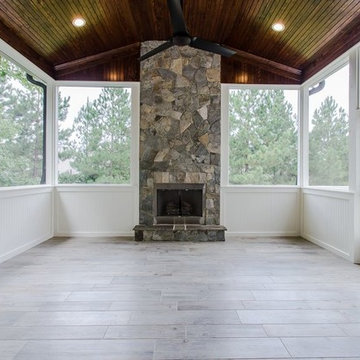
Ejemplo de galería clásica renovada grande con suelo de baldosas de porcelana, todas las chimeneas, marco de chimenea de piedra, techo estándar y suelo gris
515 ideas para galerías con todas las chimeneas y suelo gris
4