904 ideas para galerías con suelo vinílico y suelo de piedra caliza
Filtrar por
Presupuesto
Ordenar por:Popular hoy
161 - 180 de 904 fotos
Artículo 1 de 3
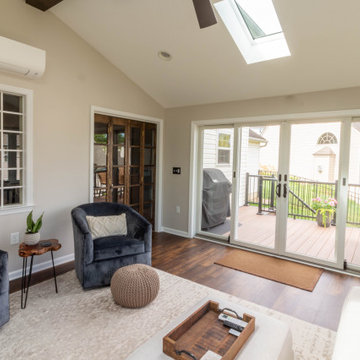
Modelo de galería clásica de tamaño medio con suelo vinílico, techo con claraboya y suelo marrón
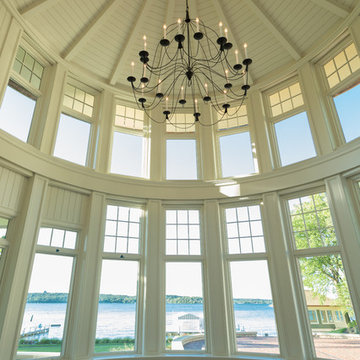
Lowell Custom Homes, Lake Geneva, WI. Lake house in Fontana, Wi. Rotunda sunroom overlooking Geneva Lake with boat docks and boathouse. Two story windows and transoms with grids, white paneled ceiling and iron chandelier
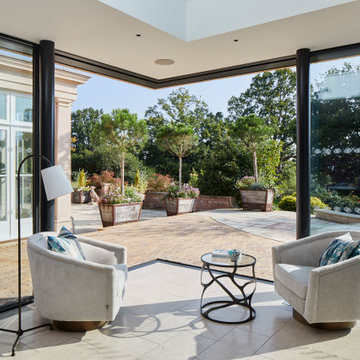
A seating area at the end of the kitchen overlooks one of the terraces and garden.
Modelo de galería grande con suelo de piedra caliza, techo de vidrio y suelo beige
Modelo de galería grande con suelo de piedra caliza, techo de vidrio y suelo beige
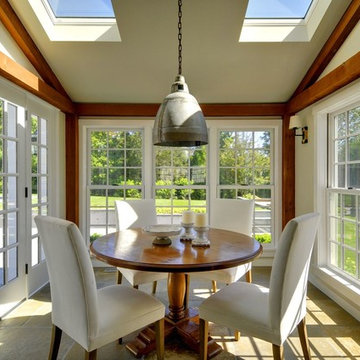
Yankee Barn Homes post and beam kitchen breakfast room with shed roof. Multiple windows, skylights, rustic stone floor and industrial light fixture.
Foto de galería clásica de tamaño medio sin chimenea con suelo de piedra caliza y techo con claraboya
Foto de galería clásica de tamaño medio sin chimenea con suelo de piedra caliza y techo con claraboya
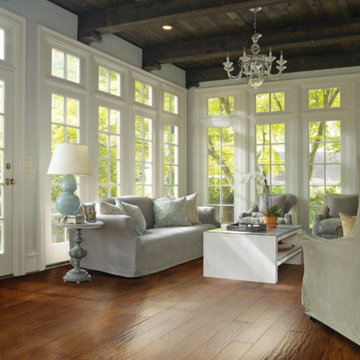
Modelo de galería tradicional grande sin chimenea con suelo vinílico, techo estándar y suelo marrón
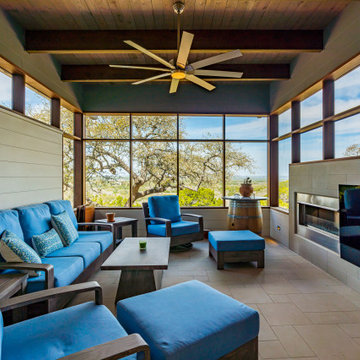
Diseño de galería actual con suelo de piedra caliza, marco de chimenea de piedra, chimenea lineal, techo estándar y suelo beige
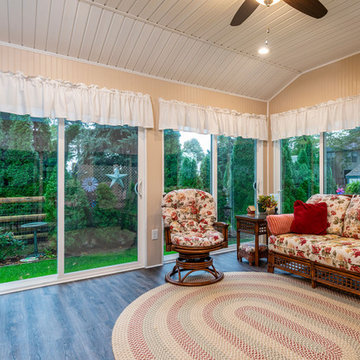
Cozy new space to enjoy the seasons
Diseño de galería de tamaño medio con suelo vinílico y suelo marrón
Diseño de galería de tamaño medio con suelo vinílico y suelo marrón
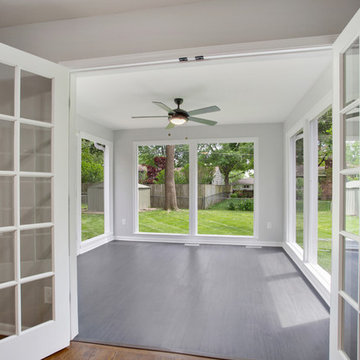
We wanted to define this space as separate yet open. As a result, we installed interior french doors. The sunroom is flooded with so much natural light throughout the day and to have these doors was an amazing feature. The flooring is a luxury/waterproof vinyl plank. It's engineered to feel and look like a black hardwood, but without the heavy weight. Watch the full renovation on youtube: https://youtu.be/JWOF-K-yjxA
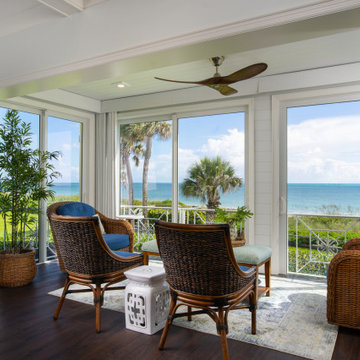
This sunroom makes the most of it's space with two stationary chairs & two swivel chairs to optimize the enjoyment of the views. The bench can multi-task as an additional perch point, cocktail table or ottoman. The area is grounded with a light green and blue, indoor outdoor area rug. The nickel board ceiling and walls combined with the fabrics and furniture create a decidedly coastal vibe. It's the perfect place to start your day with a cup of coffee and end it with a glass of wine!
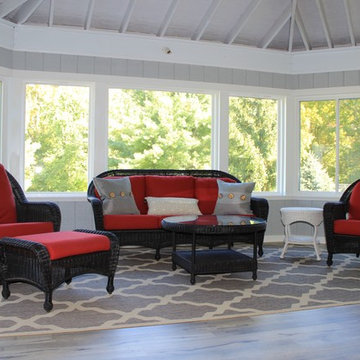
What better way to enjoy the outdoors than to have an all seasons room in your home? Installing an all-seasons room in your home allows you to enjoy the feeling of the outdoors all year round. What better way to begin a cold winter morning than by having a hot cup of coffee in your all season room?
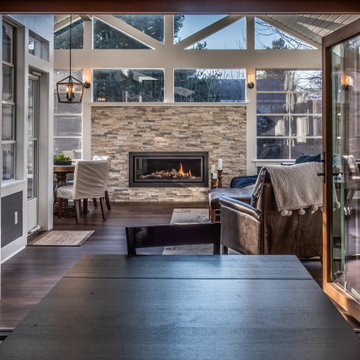
While it's designed as a separate space, the room is connected to the main living space with an Anderson Folding Outswing Door. With three panels that open up fully, this fabulous door design provides a seamless indoor/outdoor feel.
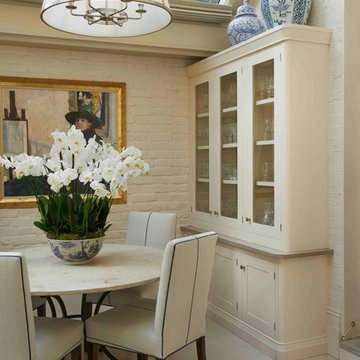
A gorgeous light, and stylish Brompton kitchen by McCarron & Co. This kitchen makes the most of the natural light by using an elegant cream colour by Paint & Paper library on the cabinets paired with a classic Caesarstone countertop & splashback in 'Shitake'.
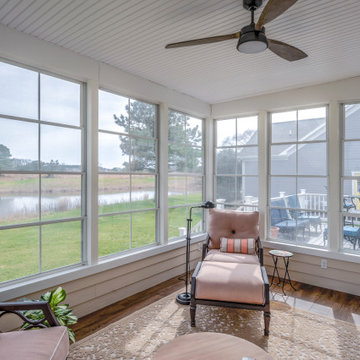
October Glory Exterior in Ocean View DE - Sunroom with View of Landscape and Lower Deck
Diseño de galería marinera de tamaño medio con suelo vinílico y techo estándar
Diseño de galería marinera de tamaño medio con suelo vinílico y techo estándar
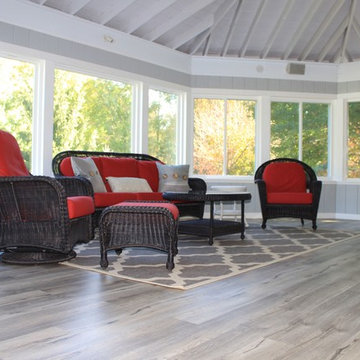
What better way to enjoy the outdoors than to have an all seasons room in your home? Installing an all-seasons room in your home allows you to enjoy the feeling of the outdoors all year round. What better way to begin a cold winter morning than by having a hot cup of coffee in your all season room?
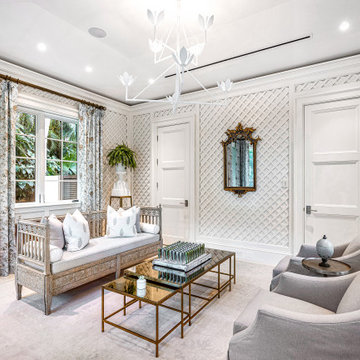
Imagen de galería clásica renovada extra grande con suelo de piedra caliza y suelo beige
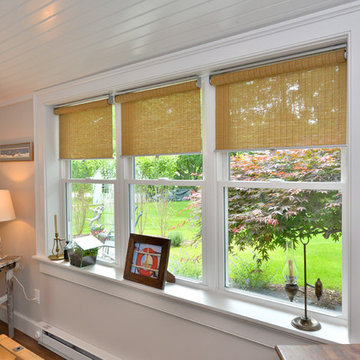
This triple DH unit was installed to allow ample light and really bring the outdoors inside.
Diseño de galería tradicional renovada pequeña con suelo vinílico y suelo marrón
Diseño de galería tradicional renovada pequeña con suelo vinílico y suelo marrón
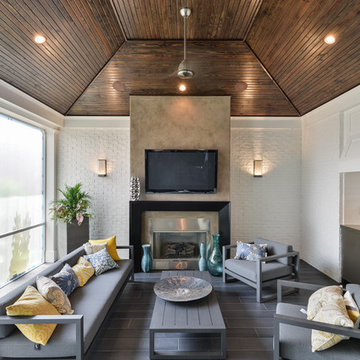
Diseño de galería tradicional renovada grande con suelo vinílico, todas las chimeneas, marco de chimenea de metal y techo estándar
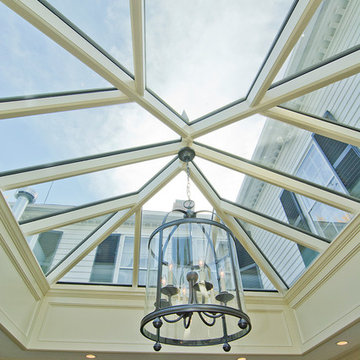
Foto de galería clásica pequeña con suelo de piedra caliza, estufa de leña y techo de vidrio
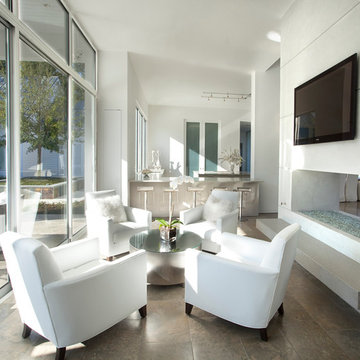
Interior design by Vikki Leftwich, furnishings from Villa Vici || photo: Chad Chenier
Imagen de galería contemporánea de tamaño medio con suelo de piedra caliza, chimenea de doble cara, marco de chimenea de yeso y techo estándar
Imagen de galería contemporánea de tamaño medio con suelo de piedra caliza, chimenea de doble cara, marco de chimenea de yeso y techo estándar
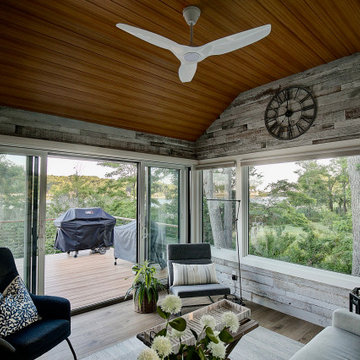
The original room was just a screen room with a low flat ceiling constructed over decking. There was a door off to the side with a cumbersome staircase, another door leading to the rear yard and a slider leading into the house. Since the room was all screens it could not really be utilized all four seasons. Another issue, bugs would come in through the decking, the screens and the space under the two screen doors. To create a space that can be utilized all year round we rebuilt the walls, raised the ceiling, added insulation, installed a combination of picture and casement windows and a 12' slider along the deck wall. For the underneath we installed insulation and a new wood look vinyl floor. The space can now be comfortably utilized most of the year.
904 ideas para galerías con suelo vinílico y suelo de piedra caliza
9