904 ideas para galerías con suelo vinílico y suelo de piedra caliza
Filtrar por
Presupuesto
Ordenar por:Popular hoy
1 - 20 de 904 fotos
Artículo 1 de 3
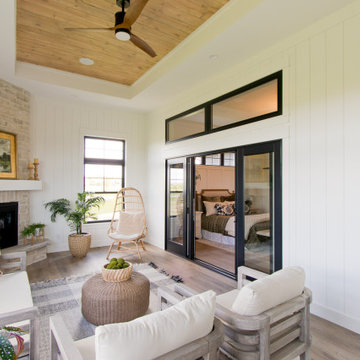
Sunroom Flooring by Provenza in color, Finally Mine.
Diseño de galería campestre con suelo vinílico, chimenea de esquina, marco de chimenea de piedra, techo estándar y suelo marrón
Diseño de galería campestre con suelo vinílico, chimenea de esquina, marco de chimenea de piedra, techo estándar y suelo marrón
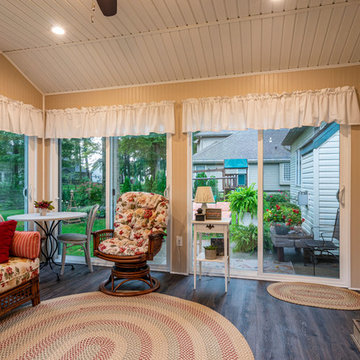
Cozy new space to enjoy the seasons
Imagen de galería de tamaño medio con suelo vinílico y suelo marrón
Imagen de galería de tamaño medio con suelo vinílico y suelo marrón

Sunroom vinyl plank flooring, drywall, trim and painting completed
Imagen de galería contemporánea de tamaño medio sin chimenea con suelo vinílico, techo estándar y suelo marrón
Imagen de galería contemporánea de tamaño medio sin chimenea con suelo vinílico, techo estándar y suelo marrón

Brad Olechnowicz
Modelo de galería tradicional de tamaño medio sin chimenea con suelo vinílico, techo con claraboya y suelo marrón
Modelo de galería tradicional de tamaño medio sin chimenea con suelo vinílico, techo con claraboya y suelo marrón

Published in the NORTHSHORE HOME MAGAZINE Fall 2015 issue, this home was dubbed 'Manchester Marvel'.
Before its renovation, the home consisted of a street front cottage built in the 1820’s, with a wing added onto the back at a later point. The home owners required a family friendly space to accommodate a large extended family, but they also wished to retain the original character of the home.
The design solution was to turn the rectangular footprint into an L shape. The kitchen and the formal entertaining rooms run along the vertical wing of the home. Within the central hub of the home is a large family room that opens to the kitchen and the back of the patio. Located in the horizontal plane are the solarium, mudroom and garage.
Client Quote
"He (John Olson of OLSON LEWIS + Architects) did an amazing job. He asked us about our goals and actually walked through our former house with us to see what we did and did not like about it. He also worked really hard to give us the same level of detail we had in our last home."
“Manchester Marvel” clients.
Photo Credits:
Eric Roth

Modelo de galería tradicional grande sin chimenea con techo con claraboya, suelo vinílico y suelo multicolor

This 1920's Georgian-style home in Hillsborough was stripped down to the frame and remodeled. It features beautiful cabinetry and millwork throughout. A marriage of antiques, art and custom furniture pieces were selected to create a harmonious home.
Bi-fold Nana doors allow for an open space floor plan. Coffered ceilings to match the traditional style of the main house. Galbraith & Paul, hand blocked print fabrics. Limestone flooring.

This bright, airy addition is the perfect space for relaxing over morning coffee or in front of the fire on cool fall evenings.
Ejemplo de galería tradicional renovada grande con marco de chimenea de piedra, suelo marrón, suelo vinílico, todas las chimeneas y techo estándar
Ejemplo de galería tradicional renovada grande con marco de chimenea de piedra, suelo marrón, suelo vinílico, todas las chimeneas y techo estándar

3 Season Room with fireplace and great views
Imagen de galería clásica con suelo de piedra caliza, todas las chimeneas, marco de chimenea de ladrillo, techo estándar y suelo gris
Imagen de galería clásica con suelo de piedra caliza, todas las chimeneas, marco de chimenea de ladrillo, techo estándar y suelo gris

photo by Ryan Bent
Ejemplo de galería tradicional renovada pequeña con suelo vinílico, estufa de leña, marco de chimenea de metal y techo estándar
Ejemplo de galería tradicional renovada pequeña con suelo vinílico, estufa de leña, marco de chimenea de metal y techo estándar
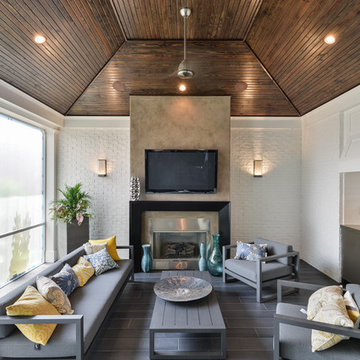
Diseño de galería tradicional renovada grande con suelo vinílico, todas las chimeneas, marco de chimenea de metal y techo estándar

The main design goal of this Northern European country style home was to use traditional, authentic materials that would have been used ages ago. ORIJIN STONE premium stone was selected as one such material, taking the main stage throughout key living areas including the custom hand carved Alder™ Limestone fireplace in the living room, as well as the master bedroom Alder fireplace surround, the Greydon™ Sandstone cobbles used for flooring in the den, porch and dining room as well as the front walk, and for the Greydon Sandstone paving & treads forming the front entrance steps and landing, throughout the garden walkways and patios and surrounding the beautiful pool. This home was designed and built to withstand both trends and time, a true & charming heirloom estate.
Architecture: Rehkamp Larson Architects
Builder: Kyle Hunt & Partners
Landscape Design & Stone Install: Yardscapes
Mason: Meyer Masonry
Interior Design: Alecia Stevens Interiors
Photography: Scott Amundson Photography & Spacecrafting Photography

Ayers Landscaping was the General Contractor for room addition, landscape, pavers and sod.
Metal work and furniture done by Vise & Co.
Foto de galería de estilo americano grande con suelo de piedra caliza, todas las chimeneas, marco de chimenea de piedra y suelo multicolor
Foto de galería de estilo americano grande con suelo de piedra caliza, todas las chimeneas, marco de chimenea de piedra y suelo multicolor

This stand-alone condominium blends traditional styles with modern farmhouse exterior features. Blurring the lines between condominium and home, the details are where this custom design stands out; from custom trim to beautiful ceiling treatments and careful consideration for how the spaces interact. The exterior of the home is detailed with white horizontal siding, vinyl board and batten, black windows, black asphalt shingles and accent metal roofing. Our design intent behind these stand-alone condominiums is to bring the maintenance free lifestyle with a space that feels like your own.

This blue and white sunroom, adjacent to a dining area, occupies a large enclosed porch. The home was newly constructed to feel like it had stood for centuries. The dining porch, which is fully enclosed was built to look like a once open porch area, complete with clapboard walls to mimic the exterior.
We filled the space with French and Swedish antiques, like the daybed which serves as a sofa, and the marble topped table with brass gallery. The natural patina of the pieces was duplicated in the light fixtures with blue verdigris and brass detail, custom designed by Alexandra Rae, Los Angeles, fabricated by Charles Edwardes, London. Motorized grass shades, sisal rugs and limstone floors keep the space fresh and casual despite the pedigree of the pieces. All fabrics are by Schumacher.
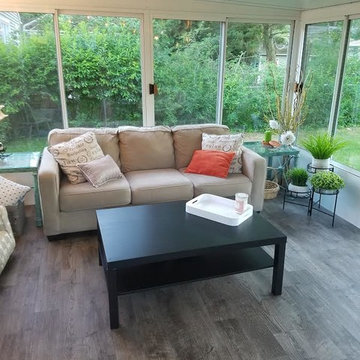
Modelo de galería clásica renovada de tamaño medio sin chimenea con suelo vinílico, techo estándar y suelo gris
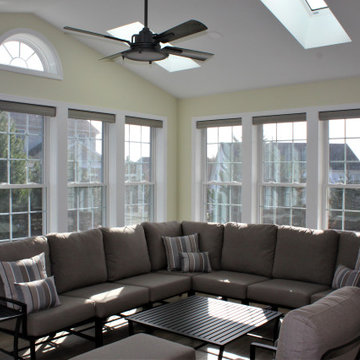
A New Market Maryland sunroom addition with plenty of natural lighting with four skylights and tall windows on three sides and much needed additional living space for our Frederick County homeowners. This renovation blends beautifully with the existing home and provides a peaceful area for our clients to relax and unwind from a busy day.
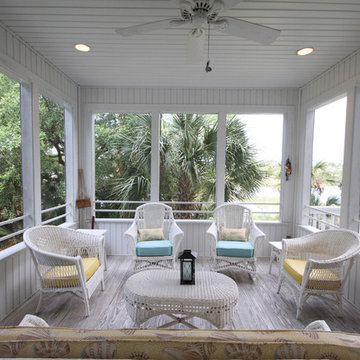
Repainted and restored family's antique wicker. New cushions and pillows in Sunbrella fabrics.
Foto de galería marinera de tamaño medio con suelo vinílico y techo estándar
Foto de galería marinera de tamaño medio con suelo vinílico y techo estándar
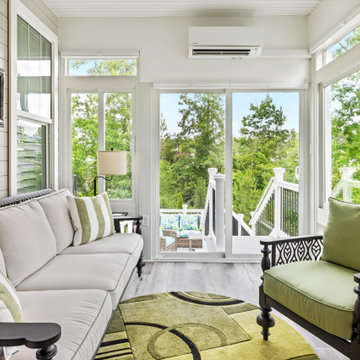
Stunning transitional sunroom with sliding glass screen windows, stone ash flooring and a composite deck with seating area for outdoor entertainment!
Ejemplo de galería clásica renovada grande con suelo vinílico, techo estándar y suelo gris
Ejemplo de galería clásica renovada grande con suelo vinílico, techo estándar y suelo gris

This three seasons addition is a great sunroom during the warmer months.
Ejemplo de galería tradicional renovada grande sin chimenea con suelo vinílico, techo estándar y suelo gris
Ejemplo de galería tradicional renovada grande sin chimenea con suelo vinílico, techo estándar y suelo gris
904 ideas para galerías con suelo vinílico y suelo de piedra caliza
1