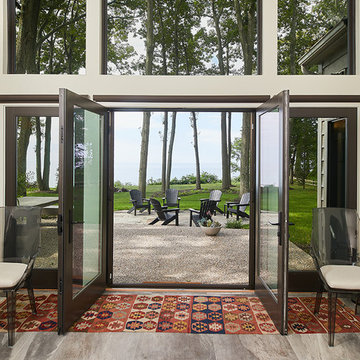770 ideas para galerías con suelo negro y suelo multicolor
Filtrar por
Presupuesto
Ordenar por:Popular hoy
41 - 60 de 770 fotos
Artículo 1 de 3
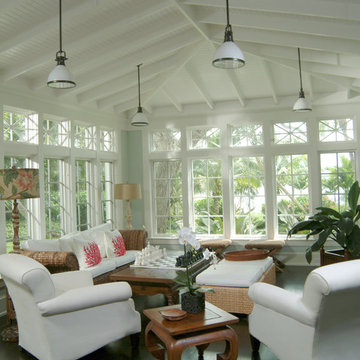
Rob Downey
Diseño de galería exótica con suelo de madera oscura, techo estándar y suelo negro
Diseño de galería exótica con suelo de madera oscura, techo estándar y suelo negro
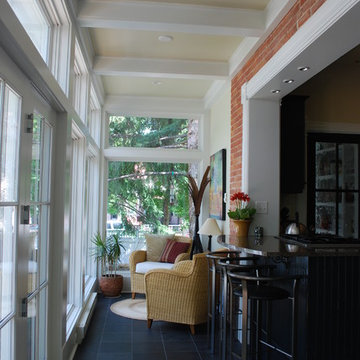
Ejemplo de galería clásica de tamaño medio con suelo de baldosas de cerámica, techo estándar y suelo negro
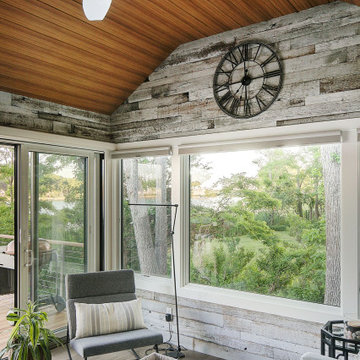
The original room was just a screen room with a low flat ceiling constructed over decking. There was a door off to the side with a cumbersome staircase, another door leading to the rear yard and a slider leading into the house. Since the room was all screens it could not really be utilized all four seasons. Another issue, bugs would come in through the decking, the screens and the space under the two screen doors. To create a space that can be utilized all year round we rebuilt the walls, raised the ceiling, added insulation, installed a combination of picture and casement windows and a 12' slider along the deck wall. For the underneath we installed insulation and a new wood look vinyl floor. The space can now be comfortably utilized most of the year.

The conservatory space was transformed into a bright space full of light and plants. It also doubles up as a small office space with plenty of storage and a very comfortable Victorian refurbished chaise longue to relax in.

second story sunroom addition
R Garrision Photograghy
Imagen de galería campestre pequeña con suelo de travertino, techo con claraboya y suelo multicolor
Imagen de galería campestre pequeña con suelo de travertino, techo con claraboya y suelo multicolor

Photography by Tim Souza
Diseño de galería clásica renovada de tamaño medio sin chimenea con suelo de baldosas de cerámica, techo estándar y suelo multicolor
Diseño de galería clásica renovada de tamaño medio sin chimenea con suelo de baldosas de cerámica, techo estándar y suelo multicolor
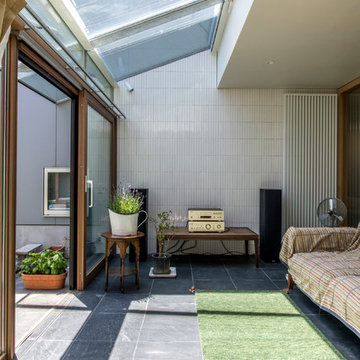
Ejemplo de galería contemporánea con suelo de baldosas de porcelana, techo de vidrio y suelo negro
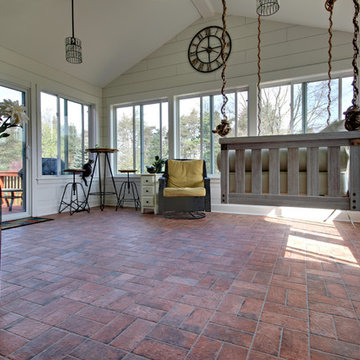
Part of a very large deck area was enclosed to create this 3 seasons porch. The floor is 4 x 8 Chicago Brick in Wrigley.
Ejemplo de galería de estilo americano grande con suelo de ladrillo y suelo multicolor
Ejemplo de galería de estilo americano grande con suelo de ladrillo y suelo multicolor

Photography by Rathbun Photography LLC
Ejemplo de galería rural de tamaño medio con suelo de pizarra, estufa de leña, techo estándar y suelo multicolor
Ejemplo de galería rural de tamaño medio con suelo de pizarra, estufa de leña, techo estándar y suelo multicolor
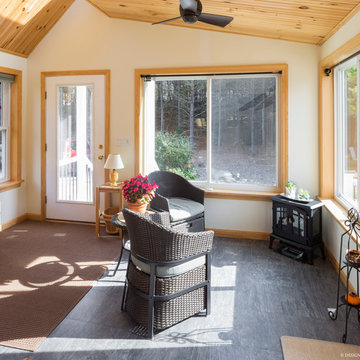
Client wanted an addition that preserves existing vaulted living room windows while provided direct lines of sight from adjacent kitchen function. Sunlight and views to the surrounding nature from specific locations within the existing dwelling were important in the sizing and placement of windows. The limited space was designed to accommodate the function of a mudroom with the feasibility of interior and exterior sunroom relaxation.
Photography by Design Imaging Studios
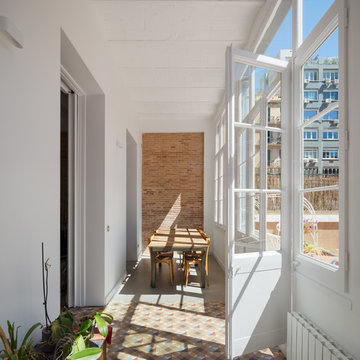
Fotografía Pol Viladoms
Modelo de galería mediterránea con suelo de cemento, techo estándar y suelo multicolor
Modelo de galería mediterránea con suelo de cemento, techo estándar y suelo multicolor
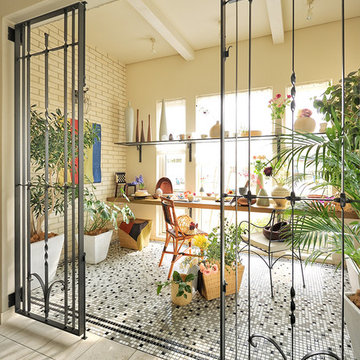
Diseño de galería bohemia pequeña sin chimenea con techo estándar, suelo de baldosas de porcelana y suelo multicolor
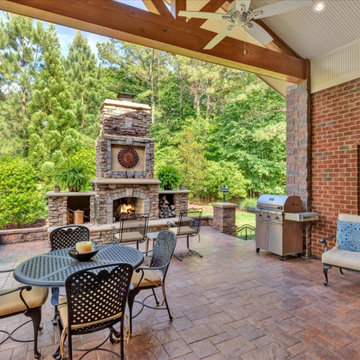
Stunning outdoor living area remodel. Accents of maroon and gold are speckled throughout the stone columns with a lovely stone surrounded fireplace. Customers ideas and designs truly came to life and allowed for full enjoyment of this newly renovated area!
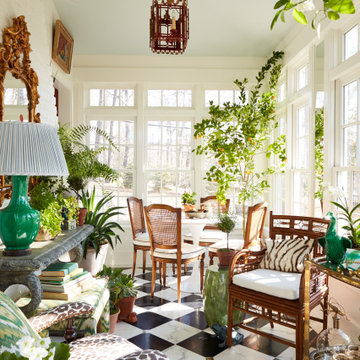
Foto de galería tradicional de tamaño medio con suelo de mármol, techo estándar y suelo multicolor
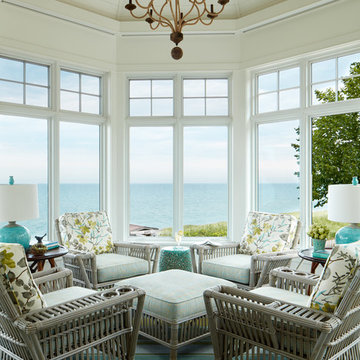
Foto de galería marinera de tamaño medio sin chimenea con moqueta, techo estándar y suelo multicolor
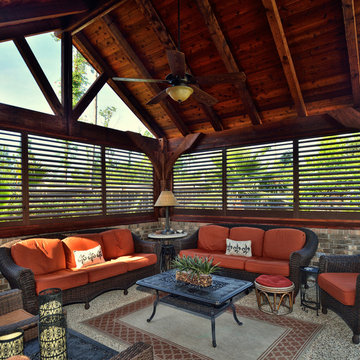
Imagen de galería rural de tamaño medio sin chimenea con techo estándar y suelo multicolor
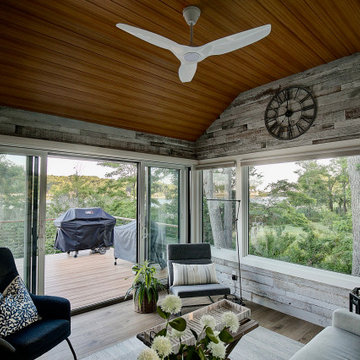
The original room was just a screen room with a low flat ceiling constructed over decking. There was a door off to the side with a cumbersome staircase, another door leading to the rear yard and a slider leading into the house. Since the room was all screens it could not really be utilized all four seasons. Another issue, bugs would come in through the decking, the screens and the space under the two screen doors. To create a space that can be utilized all year round we rebuilt the walls, raised the ceiling, added insulation, installed a combination of picture and casement windows and a 12' slider along the deck wall. For the underneath we installed insulation and a new wood look vinyl floor. The space can now be comfortably utilized most of the year.
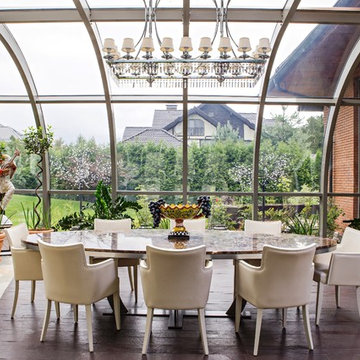
Капитальный ремонт дома под ключ по дизайн-проекту. Дом находится на новой риге, 860м². Выполнены полностью все работы под ключ, от черновых до комплектации мебелью. Проект признан лучшим в месяце по версии журнала "Красивые дома" в 2014 году.

This Farmhouse addition expresses warmth and beauty with the reclaimed wood clad custom trusses and reclaimed hardwood wide plank flooring. The strong hues of the natural woods are contrasted with a plentitude of natural light from the expansive widows, skylights, and glass doors which make this a bright and inviting space.
770 ideas para galerías con suelo negro y suelo multicolor
3
