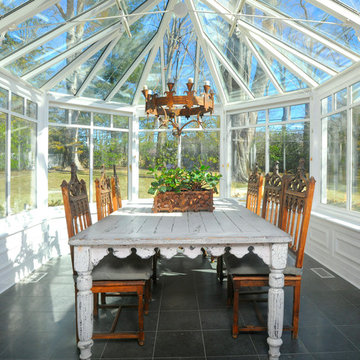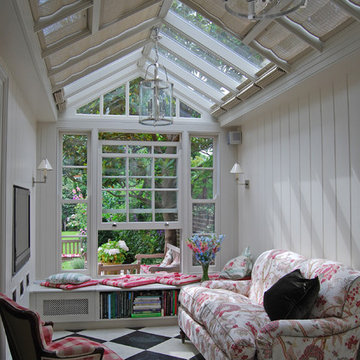769 ideas para galerías con suelo negro y suelo multicolor
Filtrar por
Presupuesto
Ordenar por:Popular hoy
1 - 20 de 769 fotos
Artículo 1 de 3

Tom Holdsworth Photography
Our clients wanted to create a room that would bring them closer to the outdoors; a room filled with natural lighting; and a venue to spotlight a modern fireplace.
Early in the design process, our clients wanted to replace their existing, outdated, and rundown screen porch, but instead decided to build an all-season sun room. The space was intended as a quiet place to read, relax, and enjoy the view.
The sunroom addition extends from the existing house and is nestled into its heavily wooded surroundings. The roof of the new structure reaches toward the sky, enabling additional light and views.
The floor-to-ceiling magnum double-hung windows with transoms, occupy the rear and side-walls. The original brick, on the fourth wall remains exposed; and provides a perfect complement to the French doors that open to the dining room and create an optimum configuration for cross-ventilation.
To continue the design philosophy for this addition place seamlessly merged natural finishes from the interior to the exterior. The Brazilian black slate, on the sunroom floor, extends to the outdoor terrace; and the stained tongue and groove, installed on the ceiling, continues through to the exterior soffit.
The room's main attraction is the suspended metal fireplace; an authentic wood-burning heat source. Its shape is a modern orb with a commanding presence. Positioned at the center of the room, toward the rear, the orb adds to the majestic interior-exterior experience.
This is the client's third project with place architecture: design. Each endeavor has been a wonderful collaboration to successfully bring this 1960s ranch-house into twenty-first century living.

Diseño de galería de estilo de casa de campo grande con suelo de baldosas de porcelana y suelo multicolor

Large gray sectional paired with marble coffee table. Gold wire chairs with a corner fireplace. The ceiling is exposed wood beams and vaults towards the rest of the home. Four pairs of french doors offer lake views on two sides of the house.
Photographer: Martin Menocal
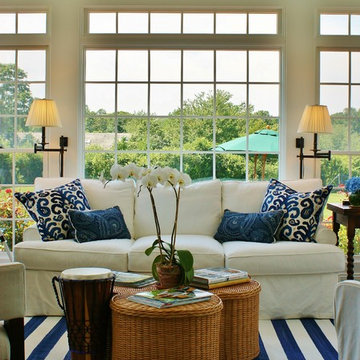
Imagen de galería marinera de tamaño medio sin chimenea con techo estándar, suelo de madera oscura y suelo multicolor
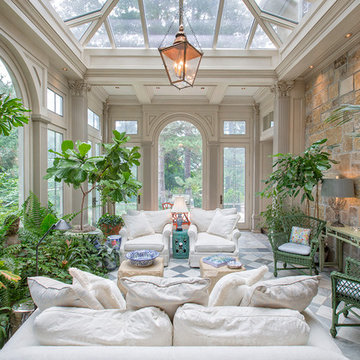
Imagen de galería clásica extra grande sin chimenea con techo de vidrio y suelo multicolor
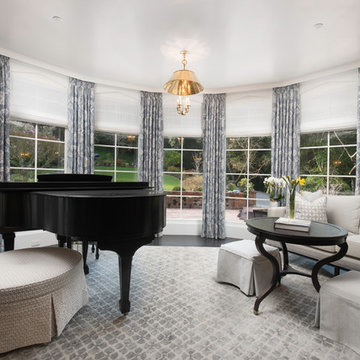
Modelo de galería clásica renovada con suelo de madera oscura, suelo negro y techo estándar

Ejemplo de galería costera pequeña con suelo de pizarra, techo estándar y suelo negro
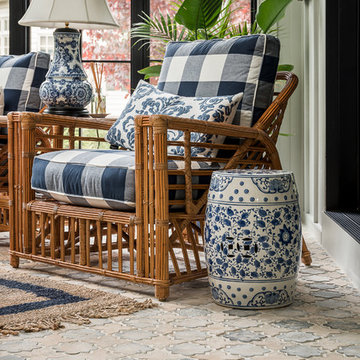
Picture Perfect House
Diseño de galería de estilo de casa de campo con suelo de ladrillo, techo estándar y suelo multicolor
Diseño de galería de estilo de casa de campo con suelo de ladrillo, techo estándar y suelo multicolor
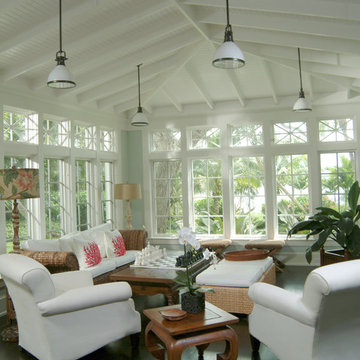
Rob Downey
Diseño de galería exótica con suelo de madera oscura, techo estándar y suelo negro
Diseño de galería exótica con suelo de madera oscura, techo estándar y suelo negro
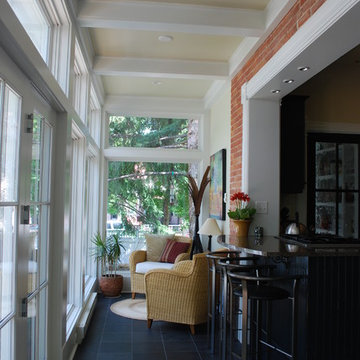
Ejemplo de galería clásica de tamaño medio con suelo de baldosas de cerámica, techo estándar y suelo negro

Diseño de galería tradicional de tamaño medio sin chimenea con suelo de madera oscura, techo estándar y suelo negro

The original room was just a screen room with a low flat ceiling constructed over decking. There was a door off to the side with a cumbersome staircase, another door leading to the rear yard and a slider leading into the house. Since the room was all screens it could not really be utilized all four seasons. Another issue, bugs would come in through the decking, the screens and the space under the two screen doors. To create a space that can be utilized all year round we rebuilt the walls, raised the ceiling, added insulation, installed a combination of picture and casement windows and a 12' slider along the deck wall. For the underneath we installed insulation and a new wood look vinyl floor. The space can now be comfortably utilized most of the year.

The conservatory space was transformed into a bright space full of light and plants. It also doubles up as a small office space with plenty of storage and a very comfortable Victorian refurbished chaise longue to relax in.

second story sunroom addition
R Garrision Photograghy
Imagen de galería campestre pequeña con suelo de travertino, techo con claraboya y suelo multicolor
Imagen de galería campestre pequeña con suelo de travertino, techo con claraboya y suelo multicolor

Photography by Tim Souza
Diseño de galería clásica renovada de tamaño medio sin chimenea con suelo de baldosas de cerámica, techo estándar y suelo multicolor
Diseño de galería clásica renovada de tamaño medio sin chimenea con suelo de baldosas de cerámica, techo estándar y suelo multicolor
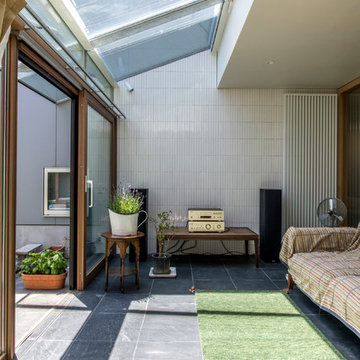
Ejemplo de galería contemporánea con suelo de baldosas de porcelana, techo de vidrio y suelo negro
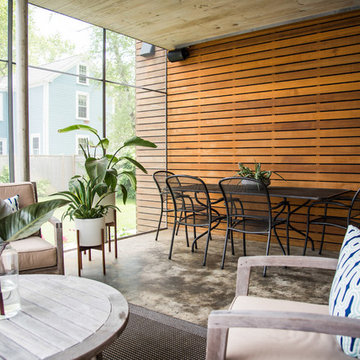
Freebird Photography
Ejemplo de galería contemporánea con techo estándar y suelo multicolor
Ejemplo de galería contemporánea con techo estándar y suelo multicolor
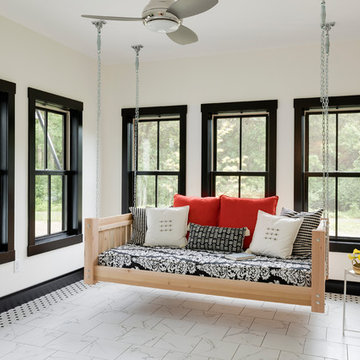
Diseño de galería tradicional renovada con techo estándar y suelo multicolor
769 ideas para galerías con suelo negro y suelo multicolor
1
