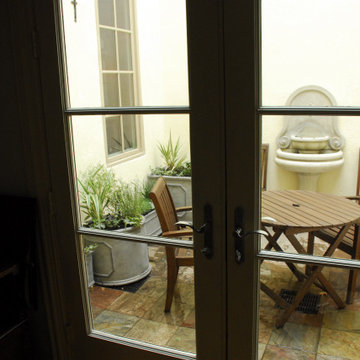67 ideas para galerías con suelo de pizarra y suelo multicolor
Filtrar por
Presupuesto
Ordenar por:Popular hoy
1 - 20 de 67 fotos
Artículo 1 de 3

Steven Mooney Photographer and Architect
Ejemplo de galería clásica renovada pequeña con suelo de pizarra, todas las chimeneas, techo estándar y suelo multicolor
Ejemplo de galería clásica renovada pequeña con suelo de pizarra, todas las chimeneas, techo estándar y suelo multicolor

Foto de galería de estilo americano grande con suelo de pizarra, todas las chimeneas, marco de chimenea de piedra, techo estándar y suelo multicolor

Diseño de galería actual de tamaño medio sin chimenea con suelo de pizarra, techo estándar y suelo multicolor
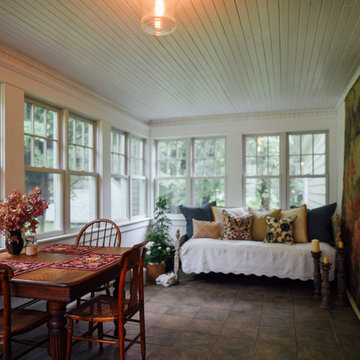
A Vermont 3 season porch filled with family heirlooms and a place to rest during the humid New England summer nights.
Photo: Arielle Thomas
Foto de galería tradicional de tamaño medio con suelo de pizarra, techo estándar y suelo multicolor
Foto de galería tradicional de tamaño medio con suelo de pizarra, techo estándar y suelo multicolor

Ejemplo de galería tradicional renovada extra grande con chimenea de doble cara, marco de chimenea de ladrillo, suelo multicolor, techo estándar y suelo de pizarra

Jennifer Vitale
Imagen de galería rural pequeña con suelo de pizarra, techo estándar y suelo multicolor
Imagen de galería rural pequeña con suelo de pizarra, techo estándar y suelo multicolor
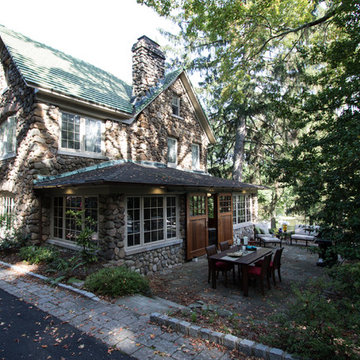
Perched up on a hill with views of the park, old skate pond with stone warming house, this old stone house looks like it may have been part of an original estate that included the park. It is one of the many jewels in South Orange, New Jersey.
The side porch however, was lacking. The owners approached us to take the covered concrete patio with mildewed dropped ceiling just off the living room, and create a three season room that was a bit more refined while maintaining the rustic charm that could be used as an indoor/outdoor space when entertaining. So without compromising the historical details and charm of the original stone structure, we went to work.
First we enclosed the porch. A series of custom picture and operable casement windows by JELD-WEN were installed between the existing stone columns. We added matching stone below each set of windows and cast sill to match the existing homes’ details. Second, a set of custom sliding mahogany barn doors with black iron hardware were installed to enclose an eight foot opening. When open, entertaining between the house and the adjacent patio flows. Third, we enhanced this indoor outdoor connection with blue stone floors in an English pattern that flow to the new blue stone patio of the same pattern. And lastly, we demolished the drop ceiling and created a varnished batten with bead board cove ceiling adding height and drama. New lighting, ceiling fan from New York Lighting and furnishings indoors and out bring it all together for a beautiful and rustic indoor outdoor space that is comfortable and pleasantly refined.
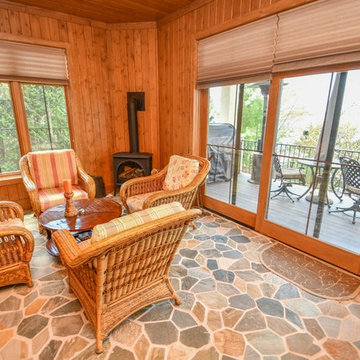
Photography by Rathbun Photography
Imagen de galería rural de tamaño medio con suelo de pizarra, estufa de leña, techo estándar y suelo multicolor
Imagen de galería rural de tamaño medio con suelo de pizarra, estufa de leña, techo estándar y suelo multicolor
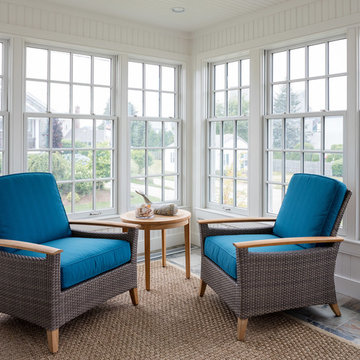
Robert Brewster Photography
Modelo de galería marinera pequeña con suelo de pizarra, techo estándar y suelo multicolor
Modelo de galería marinera pequeña con suelo de pizarra, techo estándar y suelo multicolor

Imagen de galería campestre grande sin chimenea con techo de vidrio, suelo de pizarra y suelo multicolor
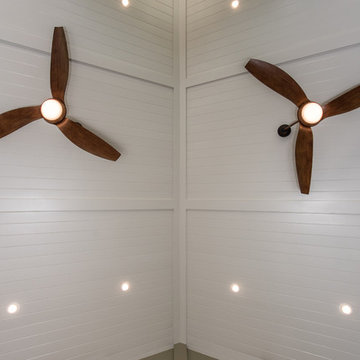
FineCraft Contractors, Inc.
Soleimani Photography
FineCraft built this rear sunroom addition in Silver Spring for a family that wanted to enjoy the outdoors all year round.
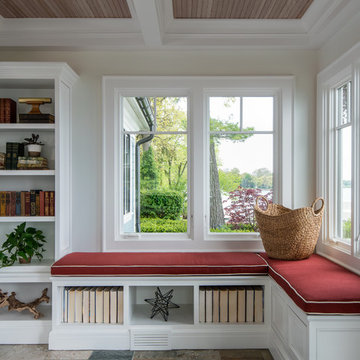
Plenty of custom built-ins were added on walls and seating areas to accommodate the client’s sizeable book collection.
Kate Benjamin Photography
Foto de galería de estilo americano de tamaño medio con suelo de pizarra y suelo multicolor
Foto de galería de estilo americano de tamaño medio con suelo de pizarra y suelo multicolor
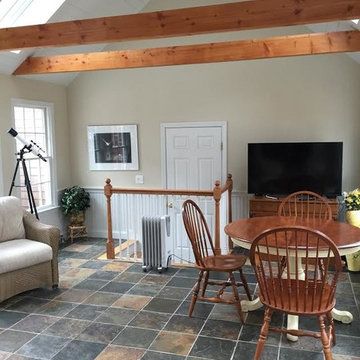
Ejemplo de galería tradicional de tamaño medio sin chimenea con suelo de pizarra, techo con claraboya y suelo multicolor
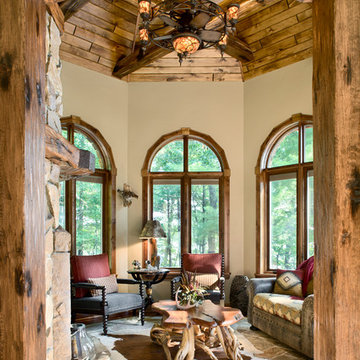
Roger Wade Photography
Diseño de galería rústica de tamaño medio con suelo de pizarra, todas las chimeneas, marco de chimenea de piedra, techo estándar y suelo multicolor
Diseño de galería rústica de tamaño medio con suelo de pizarra, todas las chimeneas, marco de chimenea de piedra, techo estándar y suelo multicolor
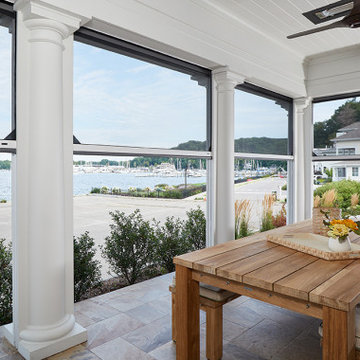
Ejemplo de galería tradicional renovada con suelo de pizarra y suelo multicolor
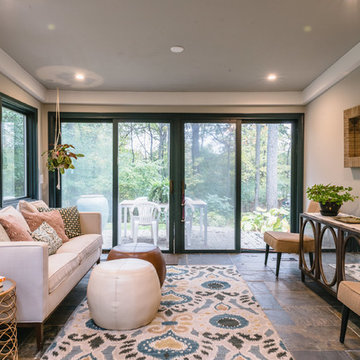
Imagen de galería vintage pequeña con suelo de pizarra, techo estándar y suelo multicolor

Photography by Rathbun Photography LLC
Ejemplo de galería rural de tamaño medio con suelo de pizarra, estufa de leña, techo estándar y suelo multicolor
Ejemplo de galería rural de tamaño medio con suelo de pizarra, estufa de leña, techo estándar y suelo multicolor
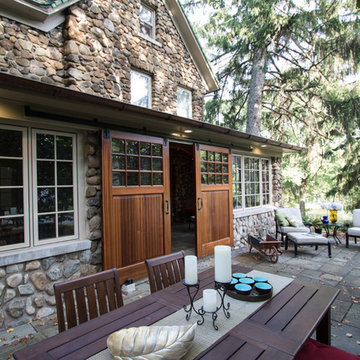
Perched up on a hill with views of the park, old skate pond with stone warming house, this old stone house looks like it may have been part of an original estate that included the park. It is one of the many jewels in South Orange, New Jersey.
The side porch however, was lacking. The owners approached us to take the covered concrete patio with mildewed dropped ceiling just off the living room, and create a three season room that was a bit more refined while maintaining the rustic charm that could be used as an indoor/outdoor space when entertaining. So without compromising the historical details and charm of the original stone structure, we went to work.
First we enclosed the porch. A series of custom picture and operable casement windows by JELD-WEN were installed between the existing stone columns. We added matching stone below each set of windows and cast sill to match the existing homes’ details. Second, a set of custom sliding mahogany barn doors with black iron hardware were installed to enclose an eight foot opening. When open, entertaining between the house and the adjacent patio flows. Third, we enhanced this indoor outdoor connection with blue stone floors in an English pattern that flow to the new blue stone patio of the same pattern. And lastly, we demolished the drop ceiling and created a varnished batten with bead board cove ceiling adding height and drama. New lighting, ceiling fan from New York Lighting and furnishings indoors and out bring it all together for a beautiful and rustic indoor outdoor space that is comfortable and pleasantly refined.
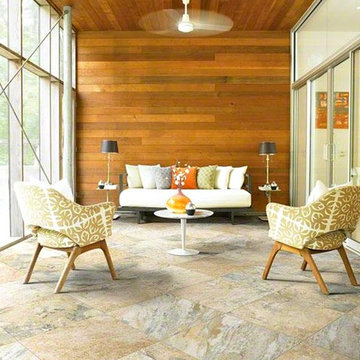
Diseño de galería contemporánea sin chimenea con suelo de pizarra, techo estándar y suelo multicolor
67 ideas para galerías con suelo de pizarra y suelo multicolor
1
