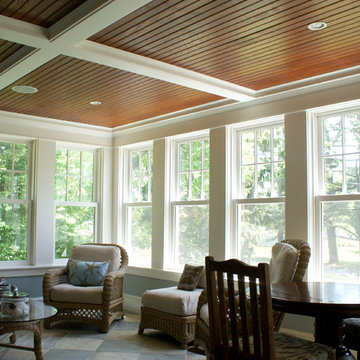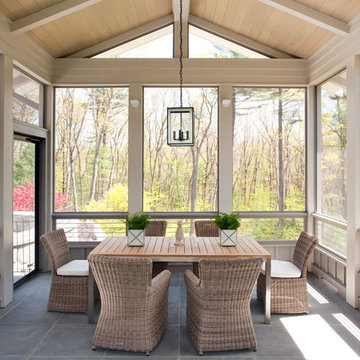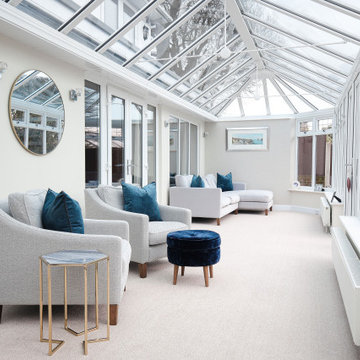1.449 ideas para galerías con suelo de pizarra y moqueta
Filtrar por
Presupuesto
Ordenar por:Popular hoy
101 - 120 de 1449 fotos
Artículo 1 de 3
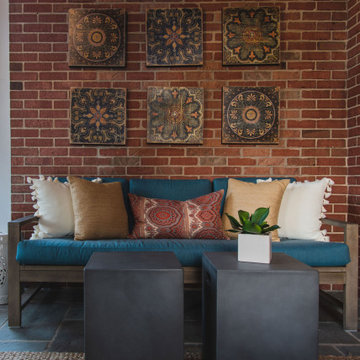
Sydney Lynn Creative
Modelo de galería clásica renovada de tamaño medio con suelo de pizarra, todas las chimeneas, piedra de revestimiento, techo estándar y suelo gris
Modelo de galería clásica renovada de tamaño medio con suelo de pizarra, todas las chimeneas, piedra de revestimiento, techo estándar y suelo gris
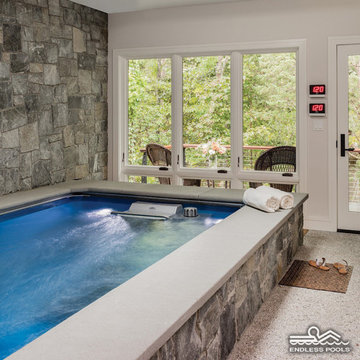
How do you make the most of a compact sunroom? This Endless Pools® model can be installed in existing rooms, and since you only need one-side access for maintenance, it can be cornered!
Add in the adjustable current, which lets you swim in place, and you have the benefits of a full-size pool in a compact space with year-round access!
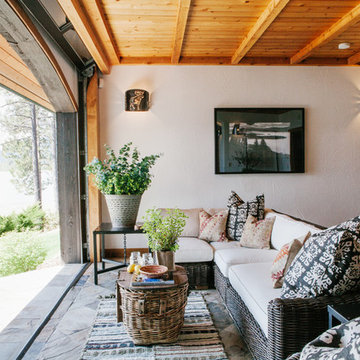
Foto de galería de estilo americano de tamaño medio sin chimenea con suelo de pizarra, techo estándar y suelo azul
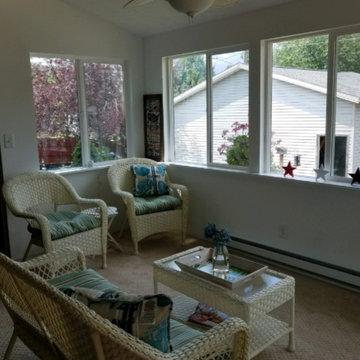
Ejemplo de galería costera de tamaño medio sin chimenea con moqueta, suelo marrón y techo estándar
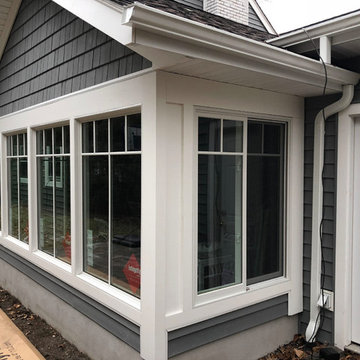
We removed an old Glass and Aluminum Atrium and framed a new roof system and walls. We installed Marvin Integrity windows and Patio Door. The final product was a very nice traditional Sunroom.
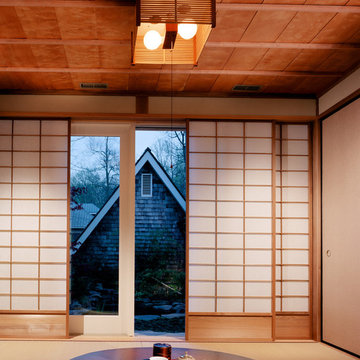
Maxwell MacKenzie
Modelo de galería de estilo zen de tamaño medio sin chimenea con moqueta, techo estándar y suelo beige
Modelo de galería de estilo zen de tamaño medio sin chimenea con moqueta, techo estándar y suelo beige
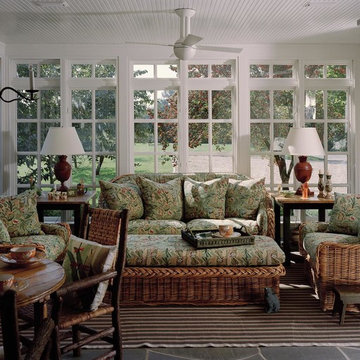
Foto de galería tradicional de tamaño medio sin chimenea con suelo de pizarra, techo estándar y suelo gris
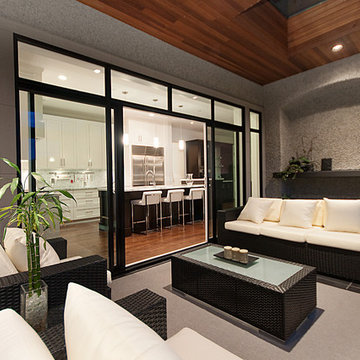
Foto de galería tradicional renovada grande con suelo de pizarra, techo con claraboya y suelo gris

Ejemplo de galería contemporánea pequeña con suelo de pizarra, techo de vidrio y suelo gris
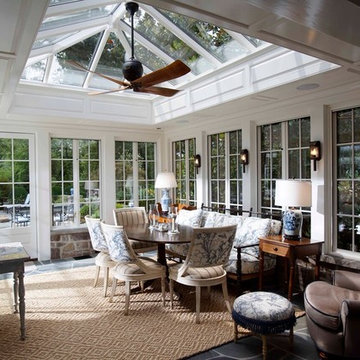
Foto de galería tradicional grande sin chimenea con techo de vidrio, suelo de pizarra y suelo gris
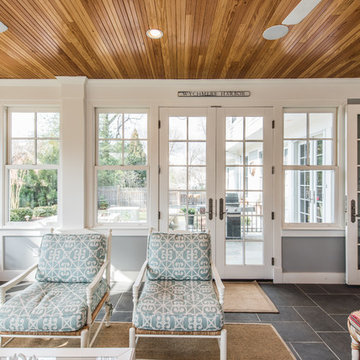
We were hired to build this house after the homeowner was having some trouble finding the right contractor. With a great team and a great relationship with the homeowner we built this gem in the Washington, DC area.
Finecraft Contractors, Inc.
Soleimani Photography

Ejemplo de galería tradicional renovada extra grande con chimenea de doble cara, marco de chimenea de ladrillo, suelo multicolor, techo estándar y suelo de pizarra
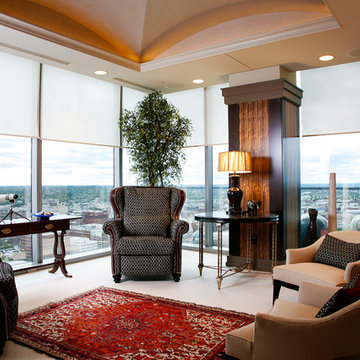
Texture and neutral colors add warmth to this groin vault ceiling in an open concept high rise condo by Diane Hasso of Faux-Real, LLC
Modelo de galería tradicional renovada de tamaño medio sin chimenea con techo estándar, moqueta y suelo beige
Modelo de galería tradicional renovada de tamaño medio sin chimenea con techo estándar, moqueta y suelo beige
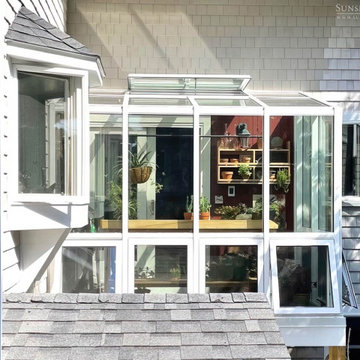
Not far from the Maine coastline, this renovation project showcases the power of creative reimagining. With an elevated deck in need of replacement, the clients envisioned a new space that would fill with sunshine and offer them the potential to nurture plants throughout the year. Offering full-service design and construction, Sunspace stepped in to make it happen.
The Sunspace team began by replacing the existing deck structure, creating a solid, raised, insulated foundation that would receive the greenhouse addition. A high-quality aluminum frame was chosen for its durability and sleek lines, blending with the home's existing architecture and fitting snugly into the corner of the exterior walls. The generous use of insulated glass floods the interior with natural light while maintaining a comfortable growing environment all year round.
Functionality within a small space is key in this design. Venting windows in the lower sections and operable roof vents ensure proper airflow and temperature control, essential for a thriving plant collection. The interior is thoughtfully finished with planting benches and shelving to establish an organized, inviting workspace. And with direct access from the home, a trip to the greenhouse is an effortless escape for the clients, a world of vibrant growth never further than a few steps away.
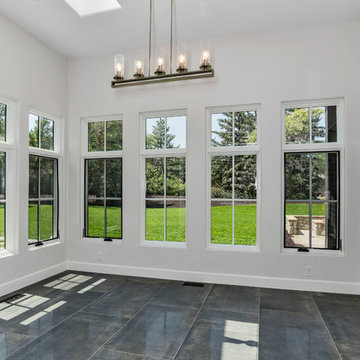
Imagen de galería campestre de tamaño medio con suelo de pizarra, techo estándar y suelo gris
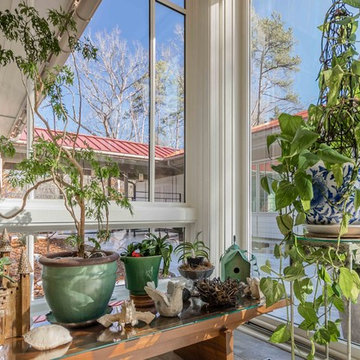
All photos by ShowSpace Photography ,LLC. The red metal roof system can be seen from this angle as can the covered walkway linking the house, the garage, and the owner's art studio.

Jennifer Vitale
Imagen de galería rural pequeña con suelo de pizarra, techo estándar y suelo multicolor
Imagen de galería rural pequeña con suelo de pizarra, techo estándar y suelo multicolor
1.449 ideas para galerías con suelo de pizarra y moqueta
6
