762 ideas para galerías con suelo de piedra caliza y suelo de ladrillo
Filtrar por
Presupuesto
Ordenar por:Popular hoy
1 - 20 de 762 fotos
Artículo 1 de 3

3 Season Room with fireplace and great views
Ejemplo de galería campestre con suelo de piedra caliza, todas las chimeneas, marco de chimenea de ladrillo, techo estándar y suelo gris
Ejemplo de galería campestre con suelo de piedra caliza, todas las chimeneas, marco de chimenea de ladrillo, techo estándar y suelo gris
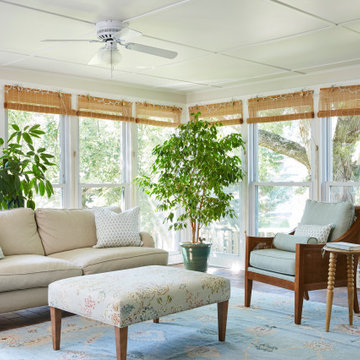
Diseño de galería de estilo de casa de campo con suelo de ladrillo, techo estándar y suelo marrón

Imagen de galería clásica con suelo de ladrillo, techo de vidrio y suelo rojo
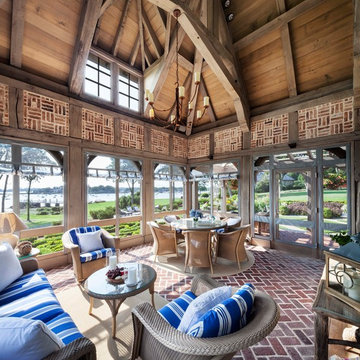
A sun-soaked screened porch boasts intricate timber framework, brick floors and infill, and 180-degree views of the harbor and the sound beyond.
Foto de galería de estilo de casa de campo grande con techo con claraboya, suelo rojo y suelo de ladrillo
Foto de galería de estilo de casa de campo grande con techo con claraboya, suelo rojo y suelo de ladrillo
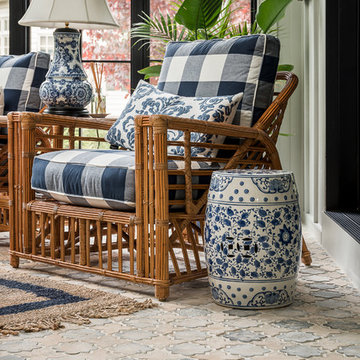
Picture Perfect House
Diseño de galería de estilo de casa de campo con suelo de ladrillo, techo estándar y suelo multicolor
Diseño de galería de estilo de casa de campo con suelo de ladrillo, techo estándar y suelo multicolor

Ejemplo de galería tradicional grande sin chimenea con suelo de ladrillo, techo estándar y suelo rojo

Doyle Coffin Architecture
+Dan Lenore, Photographer
Modelo de galería tradicional de tamaño medio con techo de vidrio y suelo de ladrillo
Modelo de galería tradicional de tamaño medio con techo de vidrio y suelo de ladrillo

The spacious sunroom is a serene retreat with its panoramic views of the rural landscape through walls of Marvin windows. A striking brick herringbone pattern floor adds timeless charm, while a see-through gas fireplace creates a cozy focal point, perfect for all seasons. Above the mantel, a black-painted beadboard feature wall adds depth and character, enhancing the room's inviting ambiance. With its seamless blend of rustic and contemporary elements, this sunroom is a tranquil haven for relaxation and contemplation.
Martin Bros. Contracting, Inc., General Contractor; Helman Sechrist Architecture, Architect; JJ Osterloo Design, Designer; Photography by Marie Kinney.
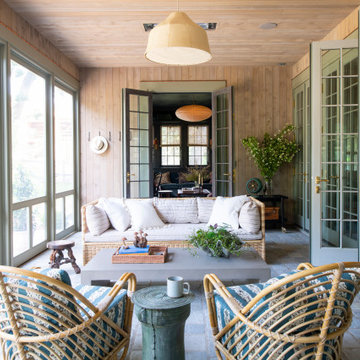
The main design goal of this Northern European country style home was to use traditional, authentic materials that would have been used ages ago. ORIJIN STONE premium stone was selected as one such material, taking the main stage throughout key living areas including the custom hand carved Alder™ Limestone fireplace in the living room, as well as the master bedroom Alder fireplace surround, the Greydon™ Sandstone cobbles used for flooring in the den, porch and dining room as well as the front walk, and for the Greydon Sandstone paving & treads forming the front entrance steps and landing, throughout the garden walkways and patios and surrounding the beautiful pool. This home was designed and built to withstand both trends and time, a true & charming heirloom estate.
Architecture: Rehkamp Larson Architects
Builder: Kyle Hunt & Partners
Landscape Design & Stone Install: Yardscapes
Mason: Meyer Masonry
Interior Design: Alecia Stevens Interiors
Photography: Scott Amundson Photography & Spacecrafting Photography
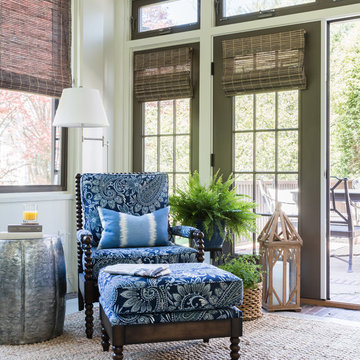
Jessica Delaney Photography
Diseño de galería clásica renovada de tamaño medio con suelo de ladrillo, techo estándar y suelo gris
Diseño de galería clásica renovada de tamaño medio con suelo de ladrillo, techo estándar y suelo gris

Builder: Orchard Hills Design and Construction, LLC
Interior Designer: ML Designs
Kitchen Designer: Heidi Piron
Landscape Architect: J. Kest & Company, LLC
Photographer: Christian Garibaldi

Diseño de galería campestre de tamaño medio con suelo de ladrillo, todas las chimeneas, marco de chimenea de piedra, techo estándar y suelo rojo

Photo Credit: Al Pursley
This new home features custom tile, brick work, granite, painted cabinetry, custom furnishings, ceiling treatments, screen porch, outdoor kitchen and a complete custom design plan implemented throughout.

This downtown Shrewsbury, MA project was a collaborative effort between our talented design team and the discerning eye of the homeowner. Our goal was to carefully plan and construct an orangery-style addition in a very difficult location without significantly altering the architectural flow of the existing colonial home.
The traditional style of an English orangery is characterized by large windows built into the construction as well as a hip style skylight centered within the space (adding a masterful touch of class). In keeping with this theme, we were able to incorporate Anderson architectural French doors and a spectacular skylight so as to allow an optimum amount of light into the structure.
Engineered and constructed using solid dimensional lumber and insulated in compliance with (and exceeding) international residential building code requirements, this bespoke orangery blends the beauty of old world design with the substantial benefits of contemporary construction practices.
Bringing together the very best characteristics of a Sunspace Design project, the orangery featured here provides the warmth of a traditional English AGA stove, the rustic feel of a bluestone floor, and the elegance of custom exterior and interior decorative finishes. We invite you to add a modern English orangery to your own home so that you can enjoy a lovely dining space with your family, or simply an extra area to sit back and relax within.
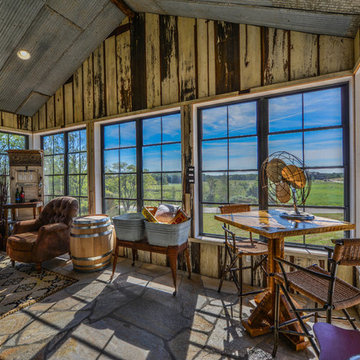
Custom Built Modern Home in Eagles Landing Neighborhood of Saint Augusta, Mn - Build by Werschay Homes.
-James Gray Photography
Diseño de galería campestre grande con suelo de piedra caliza
Diseño de galería campestre grande con suelo de piedra caliza

Robert Benson For Charles Hilton Architects
From grand estates, to exquisite country homes, to whole house renovations, the quality and attention to detail of a "Significant Homes" custom home is immediately apparent. Full time on-site supervision, a dedicated office staff and hand picked professional craftsmen are the team that take you from groundbreaking to occupancy. Every "Significant Homes" project represents 45 years of luxury homebuilding experience, and a commitment to quality widely recognized by architects, the press and, most of all....thoroughly satisfied homeowners. Our projects have been published in Architectural Digest 6 times along with many other publications and books. Though the lion share of our work has been in Fairfield and Westchester counties, we have built homes in Palm Beach, Aspen, Maine, Nantucket and Long Island.

An alternate view of the atrium.
Garden Atriums is a green residential community in Poquoson, Virginia that combines the peaceful natural beauty of the land with the practicality of sustainable living. Garden Atrium homes are designed to be eco-friendly with zero cost utilities and to maximize the amount of green space and natural sunlight. All homeowners share a private park that includes a pond, gazebo, fruit orchard, fountain and space for a personal garden. The advanced architectural design of the house allows the maximum amount of available sunlight to be available in the house; a large skylight in the center of the house covers a complete atrium garden. Green Features include passive solar heating and cooling, closed-loop geothermal system, exterior photovoltaic panel generates power for the house, superior insulation, individual irrigation systems that employ rainwater harvesting.

The success of a glazed building is in how much it will be used, how much it is enjoyed, and most importantly, how long it will last.
To assist the long life of our buildings, and combined with our unique roof system, many of our conservatories and orangeries are designed with decorative metal pilasters, incorporated into the framework for their structural stability.
This orangery also benefited from our trench heating system with cast iron floor grilles which are both an effective and attractive method of heating.
The dog tooth dentil moulding and spire finials are more examples of decorative elements that really enhance this traditional orangery. Two pairs of double doors open the room on to the garden.
Vale Paint Colour- Mothwing
Size- 6.3M X 4.7M
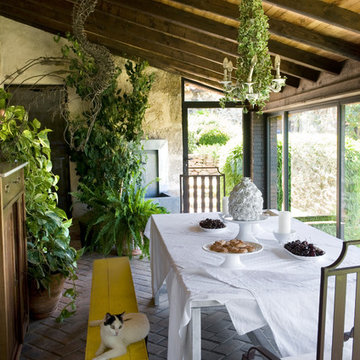
Imagen de galería romántica de tamaño medio sin chimenea con suelo de ladrillo y techo estándar
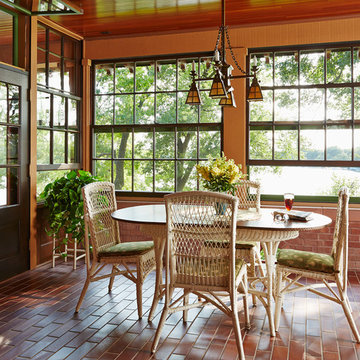
Architecture & Interior Design: David Heide Design Studio
Photos: Susan Gilmore Photography
Ejemplo de galería de estilo americano de tamaño medio sin chimenea con suelo de ladrillo, techo estándar y suelo rojo
Ejemplo de galería de estilo americano de tamaño medio sin chimenea con suelo de ladrillo, techo estándar y suelo rojo
762 ideas para galerías con suelo de piedra caliza y suelo de ladrillo
1