775 ideas para galerías con suelo de madera pintada y suelo vinílico
Filtrar por
Presupuesto
Ordenar por:Popular hoy
1 - 20 de 775 fotos
Artículo 1 de 3
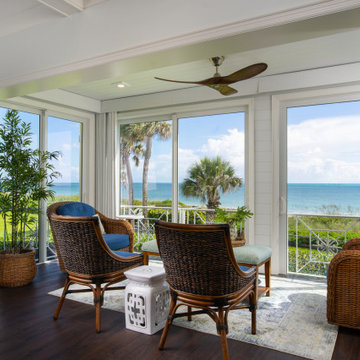
This sunroom makes the most of it's space with two stationary chairs & two swivel chairs to optimize the enjoyment of the views. The bench can multi-task as an additional perch point, cocktail table or ottoman. The area is grounded with a light green and blue, indoor outdoor area rug. The nickel board ceiling and walls combined with the fabrics and furniture create a decidedly coastal vibe. It's the perfect place to start your day with a cup of coffee and end it with a glass of wine!

The original room was just a screen room with a low flat ceiling constructed over decking. There was a door off to the side with a cumbersome staircase, another door leading to the rear yard and a slider leading into the house. Since the room was all screens it could not really be utilized all four seasons. Another issue, bugs would come in through the decking, the screens and the space under the two screen doors. To create a space that can be utilized all year round we rebuilt the walls, raised the ceiling, added insulation, installed a combination of picture and casement windows and a 12' slider along the deck wall. For the underneath we installed insulation and a new wood look vinyl floor. The space can now be comfortably utilized most of the year.

Ejemplo de galería campestre grande con suelo vinílico, estufa de leña, piedra de revestimiento y suelo marrón

This three seasons addition is a great sunroom during the warmer months.
Ejemplo de galería tradicional renovada grande sin chimenea con suelo vinílico, techo estándar y suelo gris
Ejemplo de galería tradicional renovada grande sin chimenea con suelo vinílico, techo estándar y suelo gris

Turning this dark and dirty screen porch into a bright sunroom provided the perfect spot for a cheery playroom, making this house so much more functional for a family with two young kids.

photo by Ryan Bent
Ejemplo de galería tradicional renovada pequeña con suelo vinílico, estufa de leña, marco de chimenea de metal y techo estándar
Ejemplo de galería tradicional renovada pequeña con suelo vinílico, estufa de leña, marco de chimenea de metal y techo estándar

Sunroom vinyl plank (waterproof) flooring
Foto de galería contemporánea de tamaño medio sin chimenea con suelo vinílico, techo estándar y suelo marrón
Foto de galería contemporánea de tamaño medio sin chimenea con suelo vinílico, techo estándar y suelo marrón
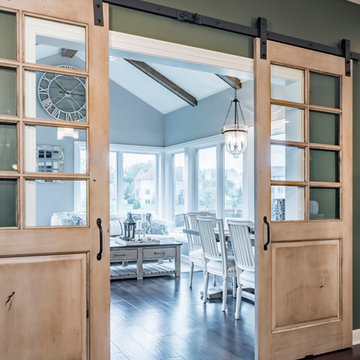
Rolfe Hokanson
Foto de galería romántica de tamaño medio con suelo vinílico y suelo marrón
Foto de galería romántica de tamaño medio con suelo vinílico y suelo marrón
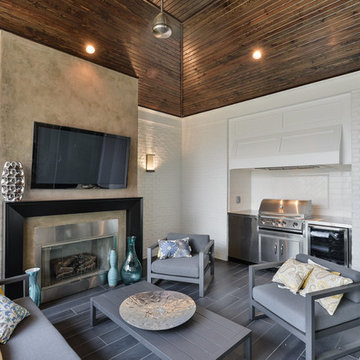
Ejemplo de galería clásica renovada grande con suelo vinílico, todas las chimeneas, marco de chimenea de metal y techo estándar

Nantucket Residence
Duffy Design Group, Inc.
Sam Gray Photography
Imagen de galería marinera pequeña con suelo de madera pintada, techo estándar y suelo azul
Imagen de galería marinera pequeña con suelo de madera pintada, techo estándar y suelo azul
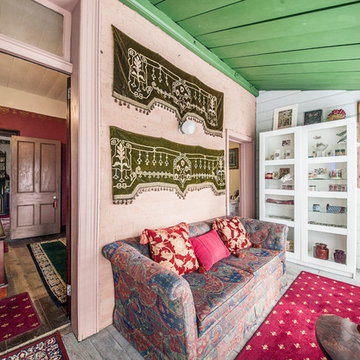
Jason McNamara
Ejemplo de galería ecléctica pequeña con suelo de madera pintada y techo estándar
Ejemplo de galería ecléctica pequeña con suelo de madera pintada y techo estándar

The Barefoot Bay Cottage is the first-holiday house to be designed and built for boutique accommodation business, Barefoot Escapes (www.barefootescapes.com.au). Working with many of The Designory’s favourite brands, it has been designed with an overriding luxe Australian coastal style synonymous with Sydney based team. The newly renovated three bedroom cottage is a north facing home which has been designed to capture the sun and the cooling summer breeze. Inside, the home is light-filled, open plan and imbues instant calm with a luxe palette of coastal and hinterland tones. The contemporary styling includes layering of earthy, tribal and natural textures throughout providing a sense of cohesiveness and instant tranquillity allowing guests to prioritise rest and rejuvenation.
Images captured by Lauren Hernandez
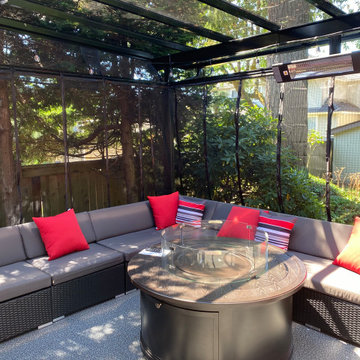
Sitting area, open deck. Glass sundeck enclosure
Foto de galería moderna de tamaño medio con suelo vinílico, techo de vidrio y suelo gris
Foto de galería moderna de tamaño medio con suelo vinílico, techo de vidrio y suelo gris

Cathedral ceiling over main sitting area and flat ceiling over dining area.
Ejemplo de galería clásica pequeña con suelo de madera pintada, techo estándar y suelo gris
Ejemplo de galería clásica pequeña con suelo de madera pintada, techo estándar y suelo gris
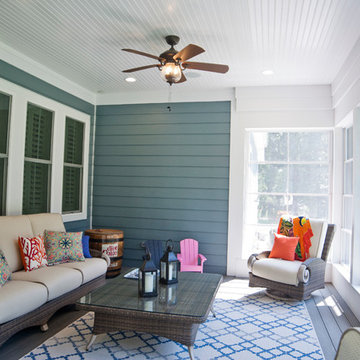
Peter Miles
Diseño de galería de estilo de casa de campo de tamaño medio con suelo de madera pintada y techo estándar
Diseño de galería de estilo de casa de campo de tamaño medio con suelo de madera pintada y techo estándar
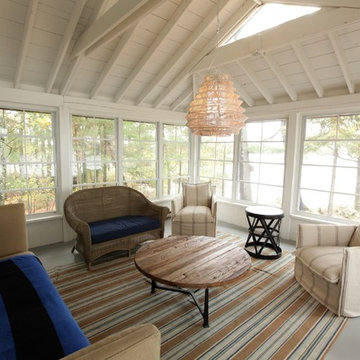
This sunroom/screened porch is stunning in it's simplicity. Reminiscent of a Cape Cod style, the white pitched roof, 360 views and painted wood floors make it cozy and contemporary at the same time. The window system lets you seal it up when needed or open it up to allow the lake breezes...brilliant!
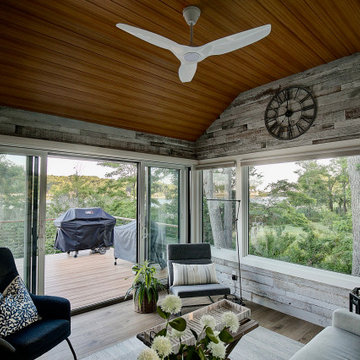
The original room was just a screen room with a low flat ceiling constructed over decking. There was a door off to the side with a cumbersome staircase, another door leading to the rear yard and a slider leading into the house. Since the room was all screens it could not really be utilized all four seasons. Another issue, bugs would come in through the decking, the screens and the space under the two screen doors. To create a space that can be utilized all year round we rebuilt the walls, raised the ceiling, added insulation, installed a combination of picture and casement windows and a 12' slider along the deck wall. For the underneath we installed insulation and a new wood look vinyl floor. The space can now be comfortably utilized most of the year.
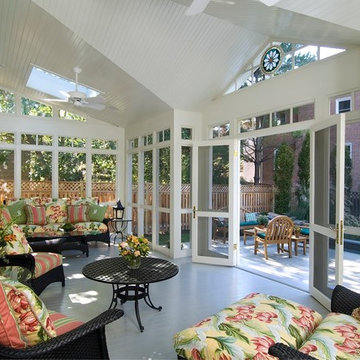
Paul Burk
Imagen de galería tradicional grande con suelo de madera pintada, techo con claraboya y suelo gris
Imagen de galería tradicional grande con suelo de madera pintada, techo con claraboya y suelo gris

Refresh existing screen porch converting to 3/4 season sunroom, add gas fireplace with TV, new crown molding, nickel gap wood ceiling, stone fireplace, luxury vinyl wood flooring.
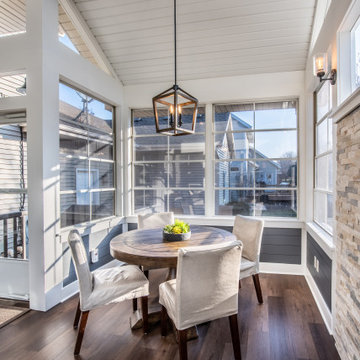
The dining table, fireplace and lounging furniture are perfect for relaxing, reading, and watching the kids play in the yard.
Imagen de galería tradicional renovada grande con suelo vinílico, todas las chimeneas, marco de chimenea de piedra, techo estándar y suelo marrón
Imagen de galería tradicional renovada grande con suelo vinílico, todas las chimeneas, marco de chimenea de piedra, techo estándar y suelo marrón
775 ideas para galerías con suelo de madera pintada y suelo vinílico
1