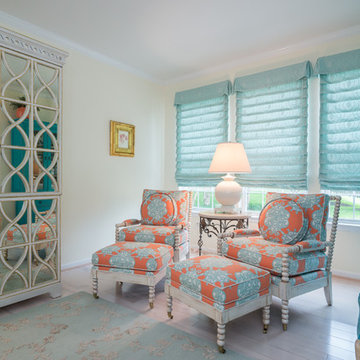1.225 ideas para galerías con suelo de madera pintada y suelo de cemento
Filtrar por
Presupuesto
Ordenar por:Popular hoy
121 - 140 de 1225 fotos
Artículo 1 de 3
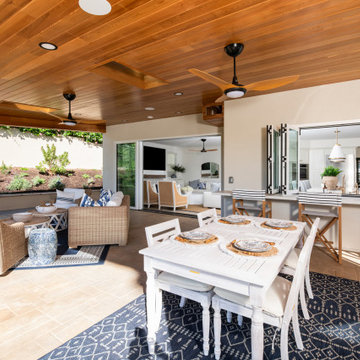
534 sq ft of new California Room living
Foto de galería tradicional renovada con suelo de cemento, chimenea de esquina, marco de chimenea de ladrillo, techo con claraboya y suelo beige
Foto de galería tradicional renovada con suelo de cemento, chimenea de esquina, marco de chimenea de ladrillo, techo con claraboya y suelo beige
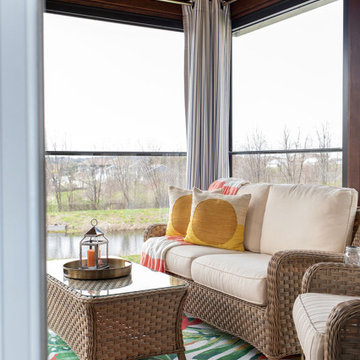
Renovation of the screened porch into a three-season room required Sweeney to perform structural modifications, including determining wind shear calculations and working with a structural engineer to provide the necessary calculations and drawings to modify the walls, roof, and floor joists. Finally, we removed the screens on all three exterior walls and replaced them with new floor-to-ceiling Scenix tempered glass porch windows with retractable screens.
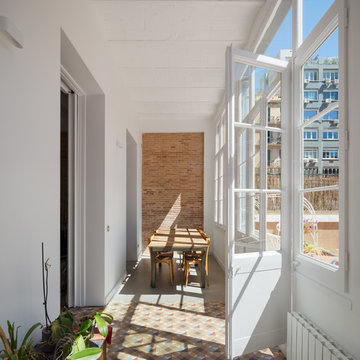
Fotografía Pol Viladoms
Modelo de galería mediterránea con suelo de cemento, techo estándar y suelo multicolor
Modelo de galería mediterránea con suelo de cemento, techo estándar y suelo multicolor

Builder: AVB Inc.
Interior Design: Vision Interiors by Visbeen
Photographer: Ashley Avila Photography
The Holloway blends the recent revival of mid-century aesthetics with the timelessness of a country farmhouse. Each façade features playfully arranged windows tucked under steeply pitched gables. Natural wood lapped siding emphasizes this homes more modern elements, while classic white board & batten covers the core of this house. A rustic stone water table wraps around the base and contours down into the rear view-out terrace.
Inside, a wide hallway connects the foyer to the den and living spaces through smooth case-less openings. Featuring a grey stone fireplace, tall windows, and vaulted wood ceiling, the living room bridges between the kitchen and den. The kitchen picks up some mid-century through the use of flat-faced upper and lower cabinets with chrome pulls. Richly toned wood chairs and table cap off the dining room, which is surrounded by windows on three sides. The grand staircase, to the left, is viewable from the outside through a set of giant casement windows on the upper landing. A spacious master suite is situated off of this upper landing. Featuring separate closets, a tiled bath with tub and shower, this suite has a perfect view out to the rear yard through the bedrooms rear windows. All the way upstairs, and to the right of the staircase, is four separate bedrooms. Downstairs, under the master suite, is a gymnasium. This gymnasium is connected to the outdoors through an overhead door and is perfect for athletic activities or storing a boat during cold months. The lower level also features a living room with view out windows and a private guest suite.

Imagen de galería actual de tamaño medio sin chimenea con suelo de cemento, techo de vidrio y suelo marrón
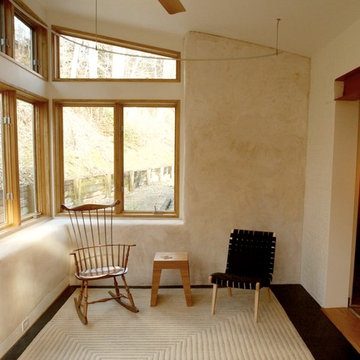
“When you do a design right, there is serendipity.”
Diseño de galería contemporánea pequeña con suelo de cemento y techo estándar
Diseño de galería contemporánea pequeña con suelo de cemento y techo estándar
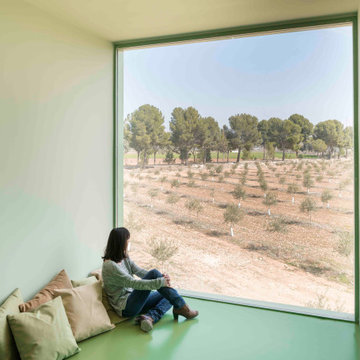
Vista del paisaje desde el espacio de la segunda planta. Un espacio abierto al campo de olivos para meditar y contemplar la naturaleza.
Imagen de galería actual grande con suelo de cemento y suelo verde
Imagen de galería actual grande con suelo de cemento y suelo verde

Sitting in one of Capital Hill’s beautiful neighborhoods, the exterior of this residence portrays a
bungalow style home as from the Arts and Craft era. By adding a large dormer to east side of the house,
the street appeal was maintained which allowed for a large master suite to be added to the second
floor. As a result, the two guest bedrooms and bathroom were relocated to give to master suite the
space it needs. Although much renovation was done to the Federalist interior, the original charm was
kept by continuing the formal molding and other architectural details throughout the house. In addition
to opening up the stair to the entry and floor above, the sense of gained space was furthered by opening
up the kitchen to the dining room and remodeling the space to provide updated finishes and appliances
as well as custom cabinetry and a hutch. The main level also features an added powder room with a
beautiful black walnut vanity.

TEAM
Architect: LDa Architecture & Interiors
Builder: 41 Degrees North Construction, Inc.
Landscape Architect: Wild Violets (Landscape and Garden Design on Martha's Vineyard)
Photographer: Sean Litchfield Photography
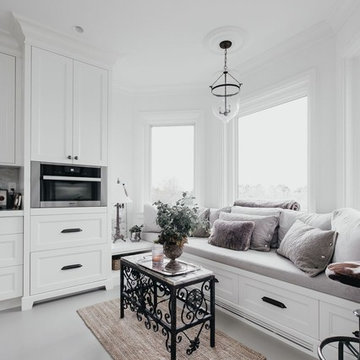
Diseño de galería nórdica de tamaño medio con suelo de cemento y techo estándar
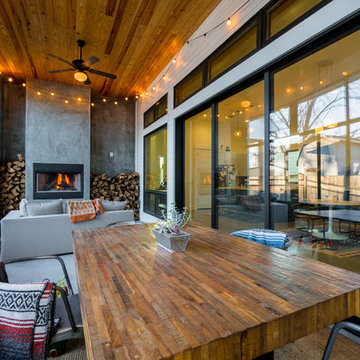
Mark Adams
Modelo de galería actual con suelo de cemento, todas las chimeneas y techo estándar
Modelo de galería actual con suelo de cemento, todas las chimeneas y techo estándar
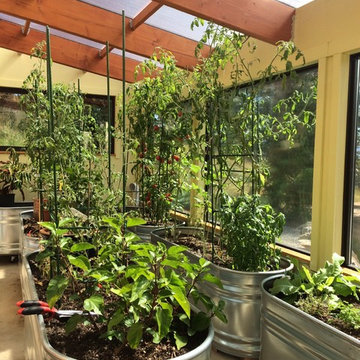
Craig Schiller
Foto de galería de tamaño medio con suelo de cemento y techo con claraboya
Foto de galería de tamaño medio con suelo de cemento y techo con claraboya
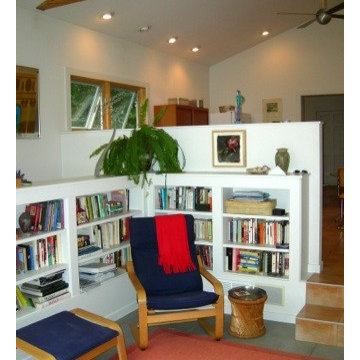
KP2 Architects
Imagen de galería minimalista pequeña con suelo de cemento y techo estándar
Imagen de galería minimalista pequeña con suelo de cemento y techo estándar
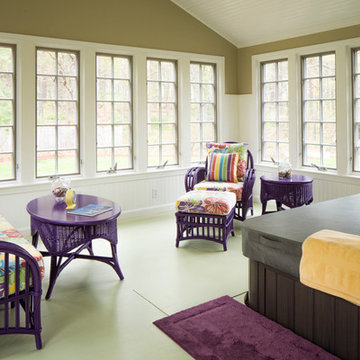
Design Imaging Studios
Ejemplo de galería ecléctica de tamaño medio sin chimenea con suelo de madera pintada, techo estándar y suelo verde
Ejemplo de galería ecléctica de tamaño medio sin chimenea con suelo de madera pintada, techo estándar y suelo verde
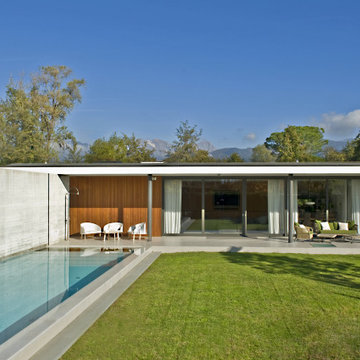
Un intervento calibrato e quasi timido rispetto all’intorno, che trova la sua qualità nell’uso dei diversi materiali con cui sono trattare le superficie. La zona giorno si proietta nel giardino, che diventa una sorta di salone a cielo aperto mentre la natura, vegetazione ed acqua penetrano all’interno in un continuo gioco di rimandi enfatizzato dalle riflessioni create dalla piscina e dalle vetrate. Se il piano terra costituisce il luogo dell’incontro privilegiato con natura e spazio esterno, il piano interrato è invece il rifugio sicuro, lontano dagli sguardi e dai rumori, dove ritirarsi durante la notte, protetto e caratterizzato da un inaspettato ampio patio sul lato est che diffonde la luce naturale in tutte gli spazi e le camere da letto.
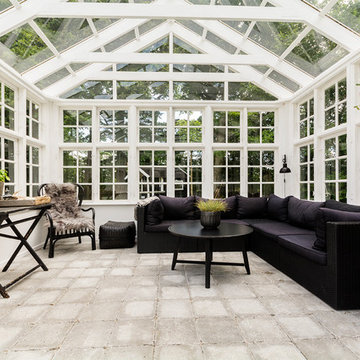
© 2017 Houzz
Diseño de galería escandinava grande con suelo de cemento, techo de vidrio y suelo gris
Diseño de galería escandinava grande con suelo de cemento, techo de vidrio y suelo gris
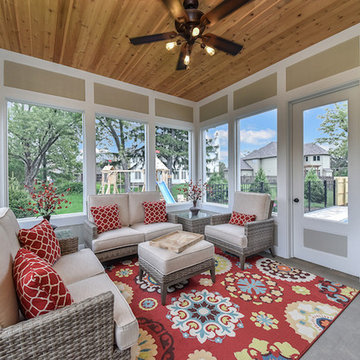
Ejemplo de galería de estilo americano de tamaño medio sin chimenea con suelo de cemento, techo estándar y suelo gris

Foto de galería tradicional grande con suelo de cemento, todas las chimeneas, marco de chimenea de ladrillo y techo estándar

Screened Sun room with tongue and groove ceiling and floor to ceiling Chilton Woodlake blend stone fireplace. Wood framed screen windows and cement floor.
(Ryan Hainey)
1.225 ideas para galerías con suelo de madera pintada y suelo de cemento
7
