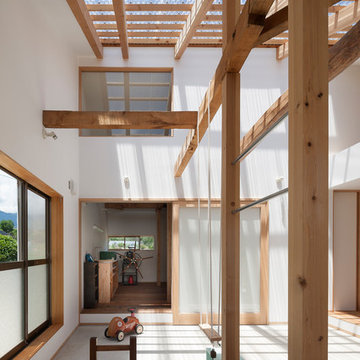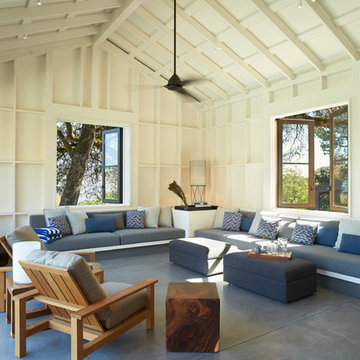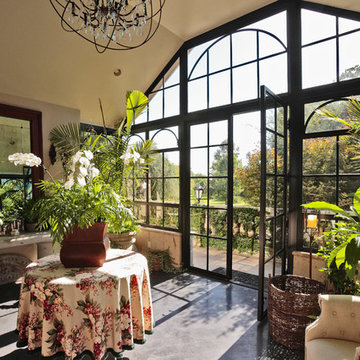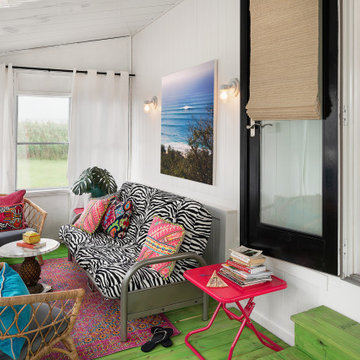1.225 ideas para galerías con suelo de madera pintada y suelo de cemento
Filtrar por
Presupuesto
Ordenar por:Popular hoy
181 - 200 de 1225 fotos
Artículo 1 de 3
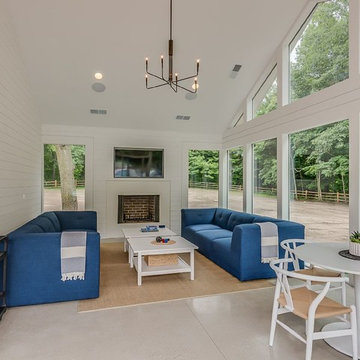
Apple Blossom Resort was a new-construction facility in which our team installed polished concrete floors. The floor coloring was kept natural to compliment the other natural materials that were implemented in the space. Aggregate exposure was brought to a mixture of cream and sand exposure (classes A & B). The floors were polished to a 200-grit finish (matte).
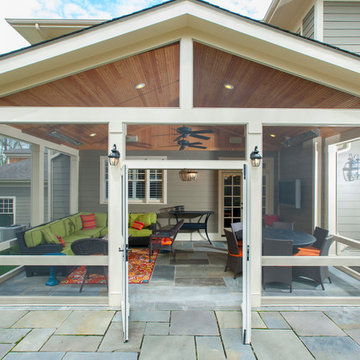
Venturaphoto
Imagen de galería tradicional de tamaño medio sin chimenea con suelo de cemento
Imagen de galería tradicional de tamaño medio sin chimenea con suelo de cemento

We built this bright sitting room directly off the kitchen. The stone accent wall is actually what used to be the outside of the home! The floor is a striking black and white patterned cement tile. The French doors lead out to the patio.
After tearing down this home's existing addition, we set out to create a new addition with a modern farmhouse feel that still blended seamlessly with the original house. The addition includes a kitchen great room, laundry room and sitting room. Outside, we perfectly aligned the cupola on top of the roof, with the upper story windows and those with the lower windows, giving the addition a clean and crisp look. Using granite from Chester County, mica schist stone and hardy plank siding on the exterior walls helped the addition to blend in seamlessly with the original house. Inside, we customized each new space by paying close attention to the little details. Reclaimed wood for the mantle and shelving, sleek and subtle lighting under the reclaimed shelves, unique wall and floor tile, recessed outlets in the island, walnut trim on the hood, paneled appliances, and repeating materials in a symmetrical way work together to give the interior a sophisticated yet comfortable feel.
Rudloff Custom Builders has won Best of Houzz for Customer Service in 2014, 2015 2016, 2017 and 2019. We also were voted Best of Design in 2016, 2017, 2018, 2019 which only 2% of professionals receive. Rudloff Custom Builders has been featured on Houzz in their Kitchen of the Week, What to Know About Using Reclaimed Wood in the Kitchen as well as included in their Bathroom WorkBook article. We are a full service, certified remodeling company that covers all of the Philadelphia suburban area. This business, like most others, developed from a friendship of young entrepreneurs who wanted to make a difference in their clients’ lives, one household at a time. This relationship between partners is much more than a friendship. Edward and Stephen Rudloff are brothers who have renovated and built custom homes together paying close attention to detail. They are carpenters by trade and understand concept and execution. Rudloff Custom Builders will provide services for you with the highest level of professionalism, quality, detail, punctuality and craftsmanship, every step of the way along our journey together.
Specializing in residential construction allows us to connect with our clients early in the design phase to ensure that every detail is captured as you imagined. One stop shopping is essentially what you will receive with Rudloff Custom Builders from design of your project to the construction of your dreams, executed by on-site project managers and skilled craftsmen. Our concept: envision our client’s ideas and make them a reality. Our mission: CREATING LIFETIME RELATIONSHIPS BUILT ON TRUST AND INTEGRITY.
Photo Credit: Linda McManus Images
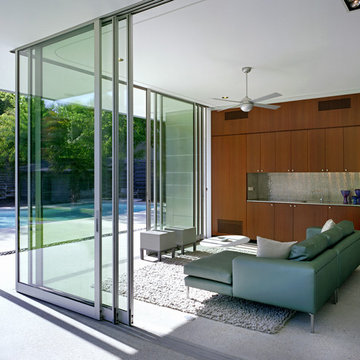
Photo Credit: Thomas McConnell
Modelo de galería moderna de tamaño medio sin chimenea con suelo de cemento y techo estándar
Modelo de galería moderna de tamaño medio sin chimenea con suelo de cemento y techo estándar
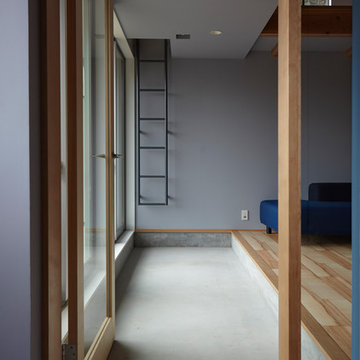
photo by yoko inoue
Ejemplo de galería nórdica de tamaño medio con suelo de cemento y suelo gris
Ejemplo de galería nórdica de tamaño medio con suelo de cemento y suelo gris
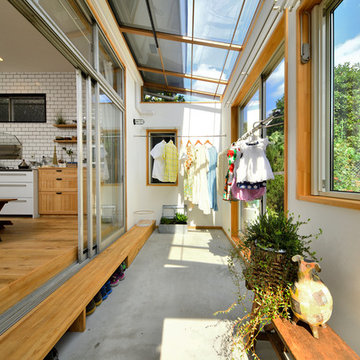
Ejemplo de galería escandinava con suelo de cemento, techo de vidrio y suelo gris
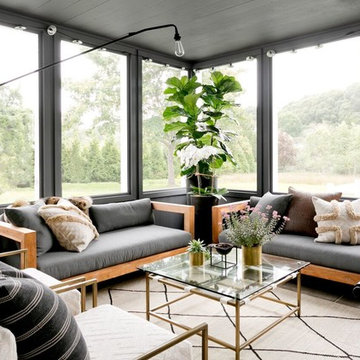
Rikki Snyder
Ejemplo de galería campestre grande con suelo de cemento, techo estándar y suelo gris
Ejemplo de galería campestre grande con suelo de cemento, techo estándar y suelo gris
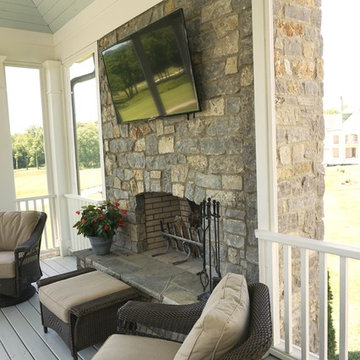
#mcfarlandbuilds
Ejemplo de galería tradicional con suelo de madera pintada, todas las chimeneas y marco de chimenea de piedra
Ejemplo de galería tradicional con suelo de madera pintada, todas las chimeneas y marco de chimenea de piedra
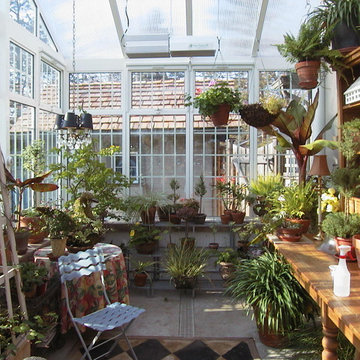
Winter gardening in the warm! If you are lucky to have a greenhouse and one that you can heat, then you can enjoy gardening right through the winter months. If you don't have a heater then you can buy horticultural bubble wrap. Remember you still need good ventilation to prevent fungal diseases open vents on sunnier days and close at night. You can grow a variety of salad crops and keep eating healthily all through the winter months as well as bring tender plants in to overwinter.
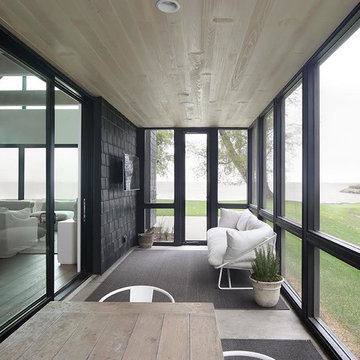
Diseño de galería moderna de tamaño medio sin chimenea con suelo de cemento, techo estándar y suelo gris
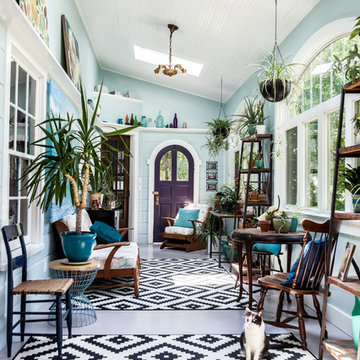
Photos by John and Kari Firak - Lomastudios.com
Foto de galería bohemia grande con suelo de cemento, techo con claraboya y suelo gris
Foto de galería bohemia grande con suelo de cemento, techo con claraboya y suelo gris
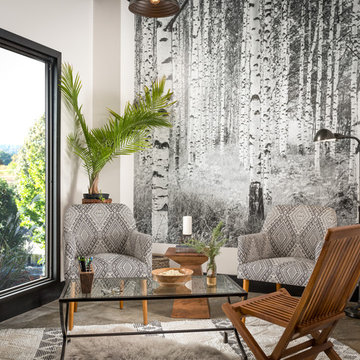
How refreshing to sit indoors and feel like you are outdoors and a part of nature! The walls covered in white birch, living plants and the usage of organic materials in the wooden chair, bowl and side table make for a perfect spot for a good book and a cup of hot tea.
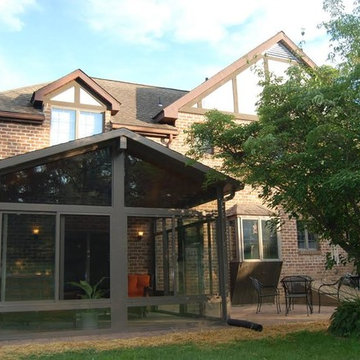
Diseño de galería tradicional pequeña sin chimenea con suelo de cemento y techo estándar
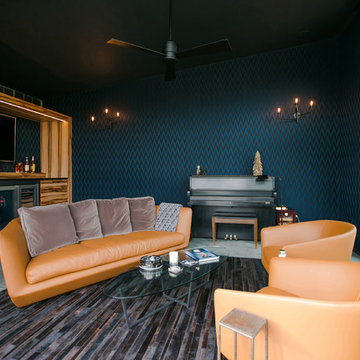
Cigar Room Interior - Midcentury Modern Addition - Brendonwood, Indianapolis - Architect: HAUS | Architecture For Modern Lifestyles - Construction Manager:
WERK | Building Modern - Photo: Jamie Sangar Photography
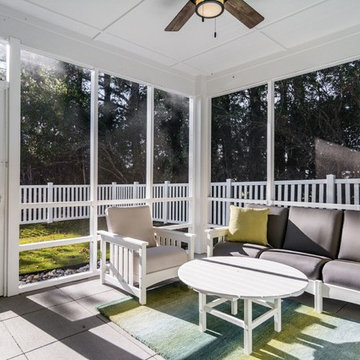
Diseño de galería clásica renovada de tamaño medio sin chimenea con suelo de cemento, techo estándar y suelo gris
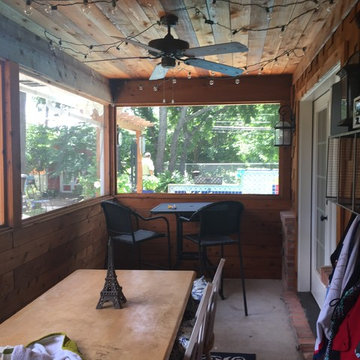
Infinity Contractors
Ejemplo de galería rústica pequeña sin chimenea con suelo de cemento, techo estándar y suelo gris
Ejemplo de galería rústica pequeña sin chimenea con suelo de cemento, techo estándar y suelo gris
1.225 ideas para galerías con suelo de madera pintada y suelo de cemento
10
