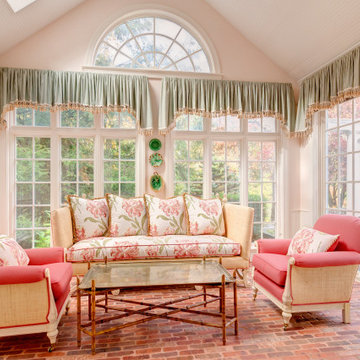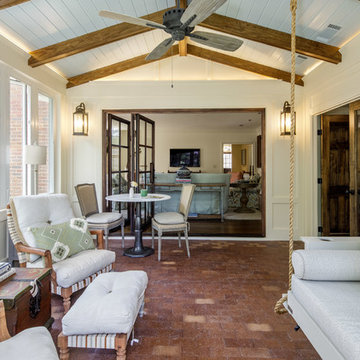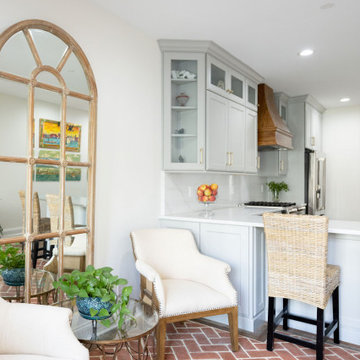465 ideas para galerías con suelo de contrachapado y suelo de ladrillo
Filtrar por
Presupuesto
Ordenar por:Popular hoy
121 - 140 de 465 fotos
Artículo 1 de 3
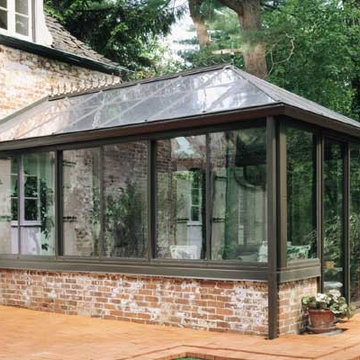
Georgian style, black trim and aluminum frame, sliding exterior door, all glass roof, brick knee wall
Ejemplo de galería de estilo americano de tamaño medio sin chimenea con suelo de ladrillo y techo de vidrio
Ejemplo de galería de estilo americano de tamaño medio sin chimenea con suelo de ladrillo y techo de vidrio
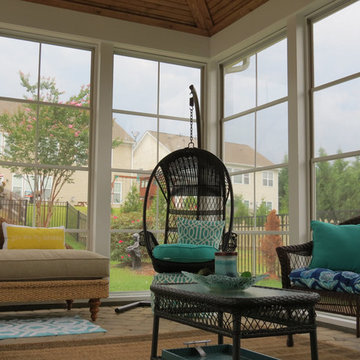
Diseño de galería tradicional de tamaño medio sin chimenea con suelo de ladrillo y techo estándar
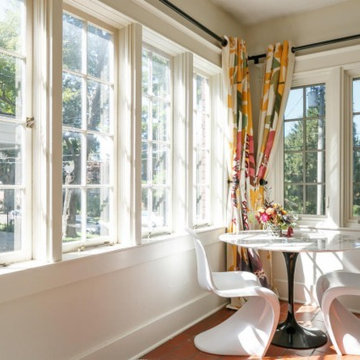
Airy, white sunroom with rich brick floors
Ejemplo de galería ecléctica pequeña con suelo de ladrillo y techo estándar
Ejemplo de galería ecléctica pequeña con suelo de ladrillo y techo estándar
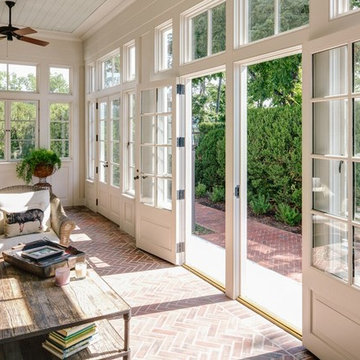
Diseño de galería tradicional grande sin chimenea con suelo de ladrillo, techo estándar y suelo rojo
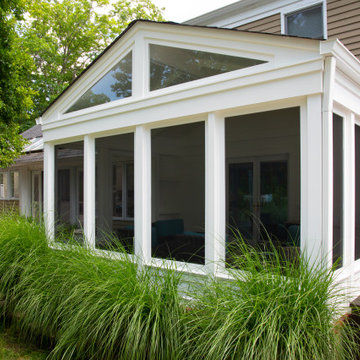
Custom sunroom overlooking a beautiful pool. This space features a custom built in with elegant trim.
Foto de galería marinera grande con suelo de ladrillo y techo estándar
Foto de galería marinera grande con suelo de ladrillo y techo estándar
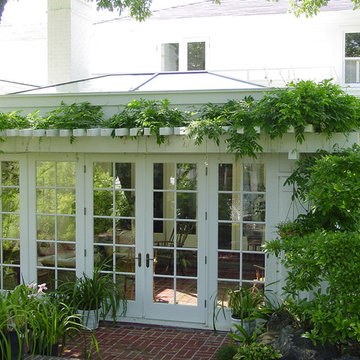
John Fraine
Modelo de galería clásica de tamaño medio sin chimenea con suelo de ladrillo, techo de vidrio y suelo rojo
Modelo de galería clásica de tamaño medio sin chimenea con suelo de ladrillo, techo de vidrio y suelo rojo
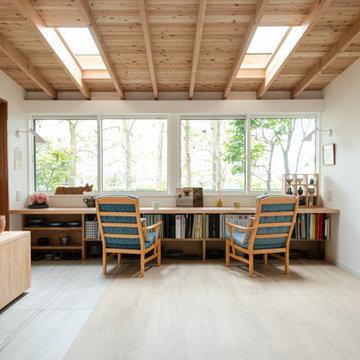
庭に増築したテラスのような空間。床はフローリングの部分と陶芸を楽しめるタイルの床に張り分けてあります。陶芸の機械は隠し台ワゴンで覆い、普段は多目的に使う。4mの無垢のカウンターは仕事をしたり、本を読んだり、おしゃべりをしたりと心地よい空間を作っている。
Ejemplo de galería de estilo americano pequeña sin chimenea con suelo de contrachapado, techo con claraboya y suelo beige
Ejemplo de galería de estilo americano pequeña sin chimenea con suelo de contrachapado, techo con claraboya y suelo beige
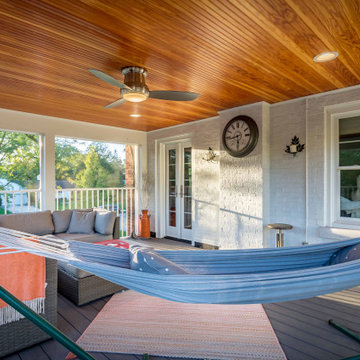
Ejemplo de galería clásica grande sin chimenea con suelo de contrachapado, techo estándar y suelo marrón
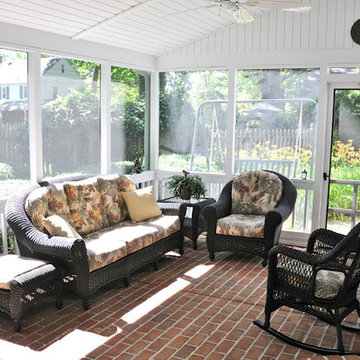
Imagen de galería campestre de tamaño medio sin chimenea con suelo de ladrillo y techo estándar
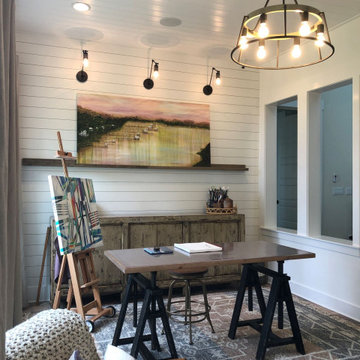
For this repeat client (we built DreamDesign 29 for them) we took an unused lanai and transformed it into a riverfront, light-filled art studio.
Imagen de galería campestre con suelo de ladrillo y suelo multicolor
Imagen de galería campestre con suelo de ladrillo y suelo multicolor
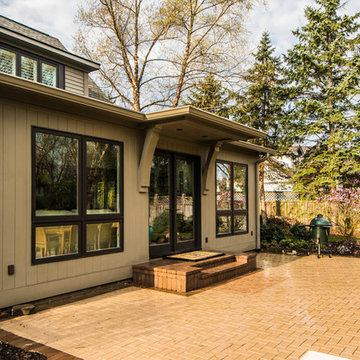
These clients requested a first-floor makeover of their home involving an outdated sunroom and a new kitchen, as well as adding a pantry, locker area, and updating their laundry and powder bath. The new sunroom was rebuilt with a contemporary feel that blends perfectly with the home’s architecture. An abundance of natural light floods these spaces through the floor to ceiling windows and oversized skylights. An existing exterior kitchen wall was removed completely to open the space into a new modern kitchen, complete with custom white painted cabinetry with a walnut stained island. Just off the kitchen, a glass-front "lighted dish pantry" was incorporated into a hallway alcove. This space also has a large walk-in pantry that provides a space for the microwave and plenty of compartmentalized built-in storage. The back-hall area features white custom-built lockers for shoes and back packs, with stained a walnut bench. And to round out the renovation, the laundry and powder bath also received complete updates with custom built cabinetry and new countertops. The transformation is a stunning modern first floor renovation that is timeless in style and is a hub for this growing family to enjoy for years to come.
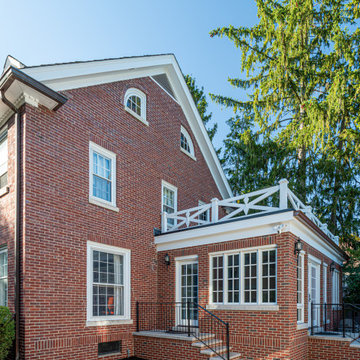
To add to this historic home in a historic district, the design had to perfectly mimic the existing structures.
Modelo de galería clásica de tamaño medio con suelo de ladrillo y suelo multicolor
Modelo de galería clásica de tamaño medio con suelo de ladrillo y suelo multicolor
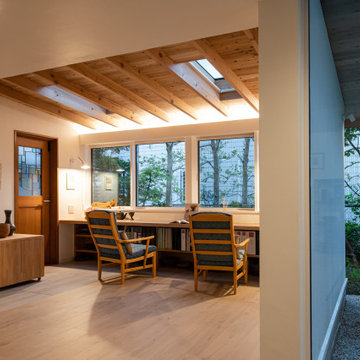
夕暮れの時、上部の間接照明と両側のスポットライトがゆっくりとした時間を感じさせてくれる。
大きな窓と天窓が壁と天井のあるテラスのような空間に感じる。
Ejemplo de galería de estilo americano pequeña sin chimenea con suelo de contrachapado, techo con claraboya y suelo beige
Ejemplo de galería de estilo americano pequeña sin chimenea con suelo de contrachapado, techo con claraboya y suelo beige
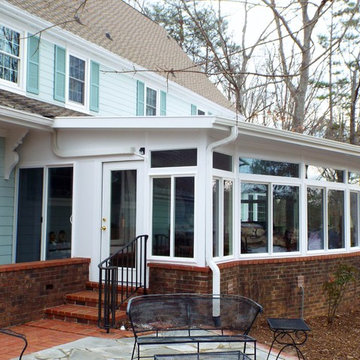
Imagen de galería tradicional grande sin chimenea con suelo de ladrillo, techo estándar y suelo marrón
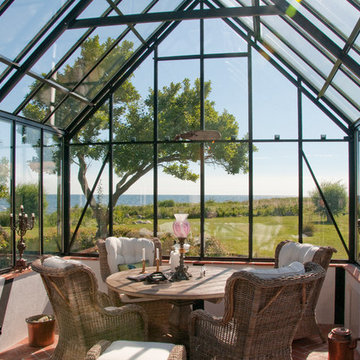
This Cape Cod style greenhouse is 12x20 feet. The unique foundation and decorative cresting give it a beautiful look, and it is used as a sitting room with a view of the ocean.
Photo: Bjorn Bergstrom
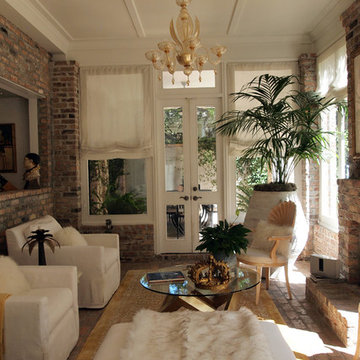
Photo: Kayla Stark © 2016 Houzz
Diseño de galería clásica pequeña con suelo de ladrillo, todas las chimeneas, marco de chimenea de ladrillo y techo estándar
Diseño de galería clásica pequeña con suelo de ladrillo, todas las chimeneas, marco de chimenea de ladrillo y techo estándar
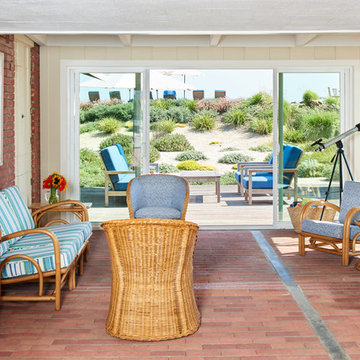
1950's mid-century modern beach house built by architect Richard Leitch in Carpinteria, California. Leitch built two one-story adjacent homes on the property which made for the perfect space to share seaside with family. In 2016, Emily restored the homes with a goal of melding past and present. Emily kept the beloved simple mid-century atmosphere while enhancing it with interiors that were beachy and fun yet durable and practical. The project also required complete re-landscaping by adding a variety of beautiful grasses and drought tolerant plants, extensive decking, fire pits, and repaving the driveway with cement and brick.
465 ideas para galerías con suelo de contrachapado y suelo de ladrillo
7
