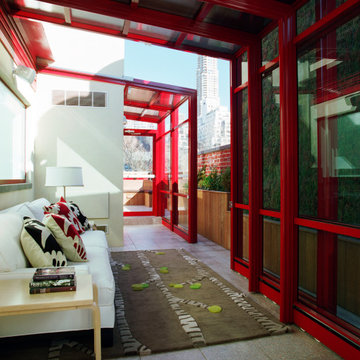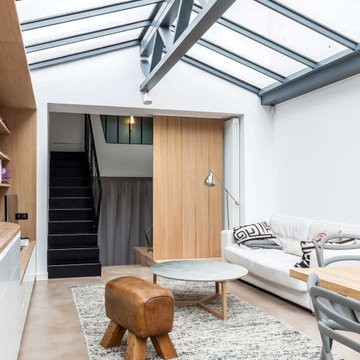126 ideas para galerías con suelo de cemento y techo de vidrio
Filtrar por
Presupuesto
Ordenar por:Popular hoy
1 - 20 de 126 fotos
Artículo 1 de 3

Situated on the picturesque Maine coast, this contemporary greenhouse crafted by Sunspace Design offers a year-round haven for our plant-loving clients. With its clean lines and functional design, this growing space serves as both a productive environment and a tranquil retreat for the homeowners.
The greenhouse's generous footprint provides ample room for growing a diverse range of plants, from delicate seedlings to mature specimens. Durable concrete floors ensure a practical workspace while operable windows along every wall offer customizable airflow for optimal plant health. Sunspace Design's signature blend of beauty and function is evident in the rich mahogany framing and insulated glass roof, flooding the space with natural light while ensuring top thermal performance.
Engineered for year-round use, this greenhouse features built-in ventilation and airflow fans to maintain a comfortable and productive interior climate even during the extremes of a Maine winter or summer. For the owners, this space isn't just a glorified workroom, but has become a verdant extension of their home—a place where the stresses of daily life melt away amidst the vibrant greenery.

Foto de galería escandinava pequeña sin chimenea con techo de vidrio, suelo gris y suelo de cemento
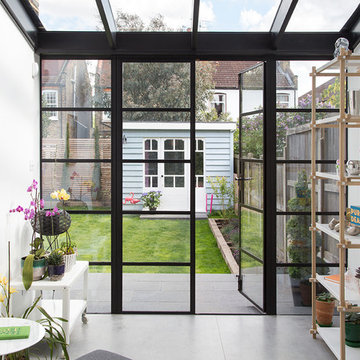
David Giles
Modelo de galería nórdica pequeña sin chimenea con techo de vidrio, suelo de cemento y suelo gris
Modelo de galería nórdica pequeña sin chimenea con techo de vidrio, suelo de cemento y suelo gris
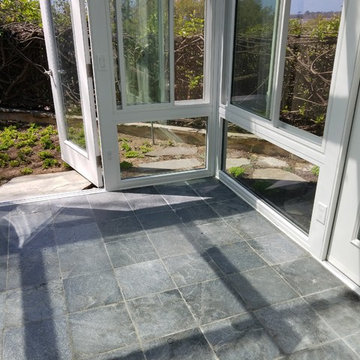
In this project we designed a Unique Sunroom addition according to house dimensions & structure.
Including: concrete slab floored with travertine tile floors, Omega IV straight Sunroom, Vinyl double door, straight dura-lite tempered glass roof, electrical hook up, ceiling fans, recess lights,.
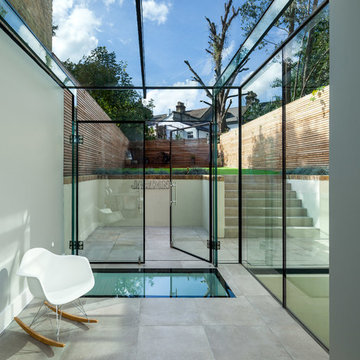
David Butler
Foto de galería moderna con suelo de cemento, techo de vidrio y suelo gris
Foto de galería moderna con suelo de cemento, techo de vidrio y suelo gris
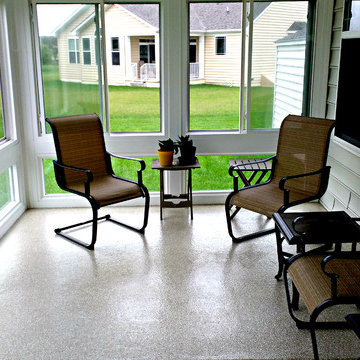
A conversational area, environmentally safe and low voc's, this 3-Season room will withstand the foot traffic and shuffling of the chairs. You can now walk barefoot on the new floor without tracking white concrete dust into the house.

The new solarium, with central air conditioning and heated French Limestone floors, seats 4 people for intimate family dining. It is used all year long, allowing the family to enjoy the walled private garden in every season.
Photography by Richard Mandelkorn
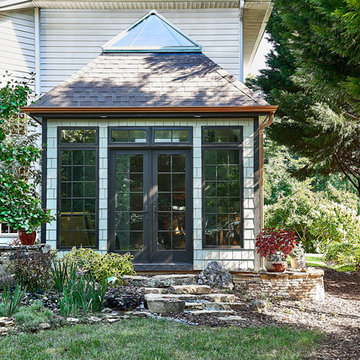
The new sunroom addition provides easy access to the gardens and acts as a year round transition space bring the outdoors in.
© Lassiter Photography
Diseño de galería bohemia pequeña sin chimenea con suelo de cemento, techo de vidrio y suelo marrón
Diseño de galería bohemia pequeña sin chimenea con suelo de cemento, techo de vidrio y suelo marrón
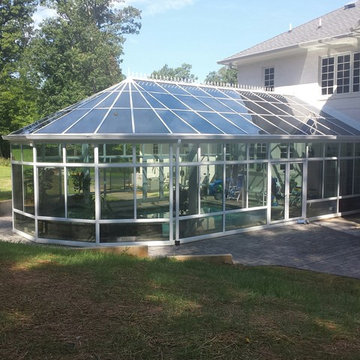
Victorian style, pool enclosure, all glass roof, exterior door, white aluminum frame
Ejemplo de galería clásica grande sin chimenea con suelo de cemento y techo de vidrio
Ejemplo de galería clásica grande sin chimenea con suelo de cemento y techo de vidrio

This sunroom faces into a private outdoor courtyard. With the use of oversized, double-pivoting doors, the inside and outside spaces are seamlessly connected. In the cooler months, the room is a warm enclosed space bathed in sunlight and surrounded by plants.
Aaron Leitz Photography
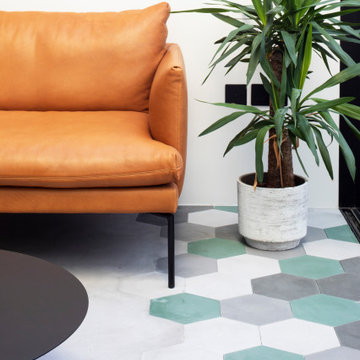
Modern rear conservatory.
Modelo de galería minimalista de tamaño medio con suelo de cemento, techo de vidrio y suelo gris
Modelo de galería minimalista de tamaño medio con suelo de cemento, techo de vidrio y suelo gris
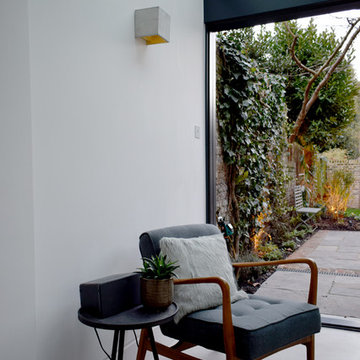
John Rich Architects
Ejemplo de galería moderna de tamaño medio con suelo de cemento, techo de vidrio y suelo gris
Ejemplo de galería moderna de tamaño medio con suelo de cemento, techo de vidrio y suelo gris
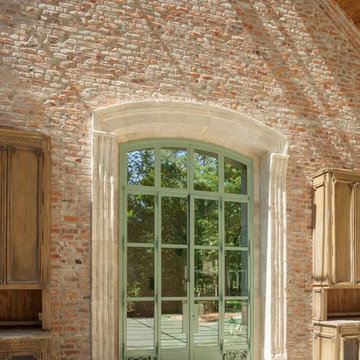
Benjamin Hill Photography
Foto de galería industrial grande con suelo de cemento y techo de vidrio
Foto de galería industrial grande con suelo de cemento y techo de vidrio
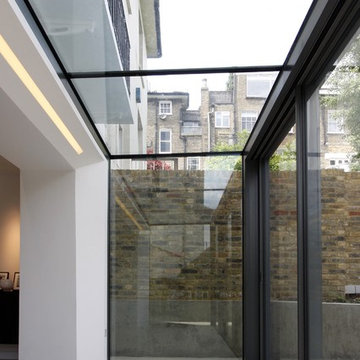
Terry Duffell
Diseño de galería actual pequeña con techo de vidrio y suelo de cemento
Diseño de galería actual pequeña con techo de vidrio y suelo de cemento
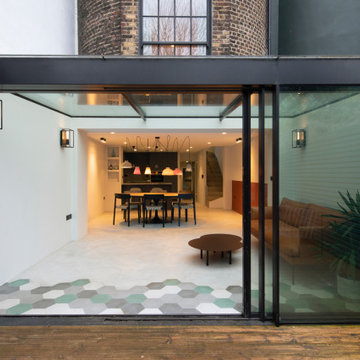
Modern rear conservatory.
Ejemplo de galería minimalista de tamaño medio con suelo de cemento, techo de vidrio y suelo gris
Ejemplo de galería minimalista de tamaño medio con suelo de cemento, techo de vidrio y suelo gris
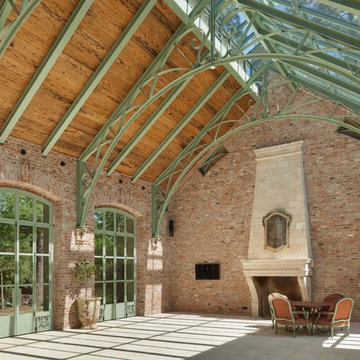
Benjamin Hill Photography
Diseño de galería urbana grande con suelo de cemento, todas las chimeneas, marco de chimenea de piedra y techo de vidrio
Diseño de galería urbana grande con suelo de cemento, todas las chimeneas, marco de chimenea de piedra y techo de vidrio
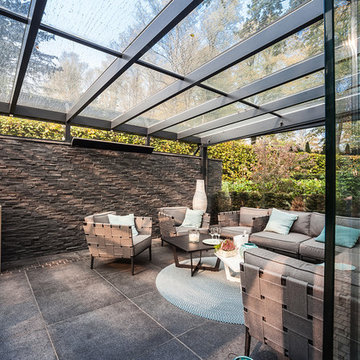
Diseño de galería contemporánea grande sin chimenea con suelo de cemento, techo de vidrio y suelo gris
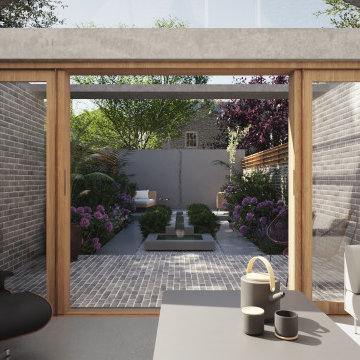
The owners wished to reconfigure the downstairs of their property to create a space which truly connects with their garden. The result is a contemporary take on the classic conservatory. This steel and glass rear extension combines with a side extension to create a light, bright interior space which is as much a part of the garden as it is the house. Using solar control glass and opening roof lights, the space allows for good natural ventilation moderating the temperature during the summer months. A new bedroom will also be added in a mansard roof extension.
126 ideas para galerías con suelo de cemento y techo de vidrio
1
