170 ideas para galerías con suelo de baldosas de cerámica y todas las chimeneas
Filtrar por
Presupuesto
Ordenar por:Popular hoy
141 - 160 de 170 fotos
Artículo 1 de 3
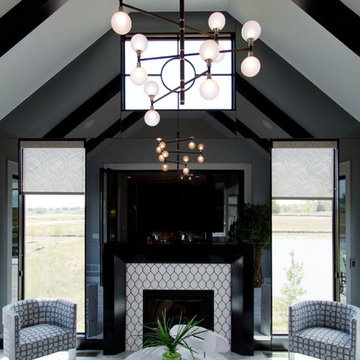
Foto de galería clásica renovada grande con suelo de baldosas de cerámica, todas las chimeneas, marco de chimenea de baldosas y/o azulejos, techo estándar y suelo blanco
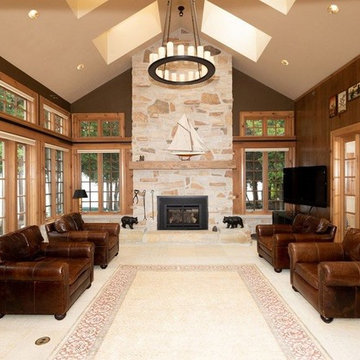
Diseño de galería rural grande con suelo de baldosas de cerámica, todas las chimeneas, marco de chimenea de piedra, techo con claraboya y suelo beige
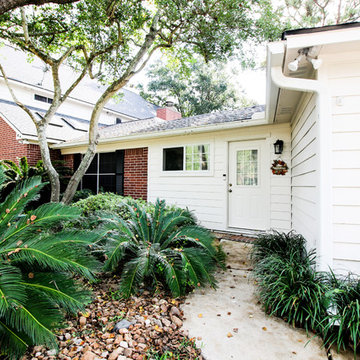
Our clients desired a sunroom addition to their home, allowing them to enjoy the natural light and scenery of their backyard with the option of staying indoors. This sunroom was built to look original to the home, with a hip roof and matching trim. An extra wide door to the back patio provides ample room to move patio furniture outside. This space is fitted with an extending TV mounted above an electric fireplace. Gorgeous unstained tongue and groove ceilings and travertine-looking ceramic tile complement our clients' vintage décor. Ideal for sipping morning coffee or evening tea, the recessed lighting calmly illuminates this space.
The exterior side of the sunroom extends a pergola with a concrete slab. In addition, the perfect niche was created by transformation of the breezeway. This enclosed area is completed with a window and door accessing the side yard, while providing a secluded sitting area just outside the dining room.
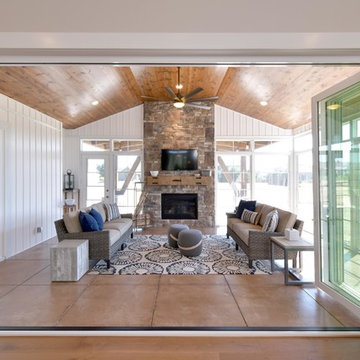
Imagen de galería clásica con suelo de baldosas de cerámica, todas las chimeneas, marco de chimenea de piedra, techo estándar y suelo marrón
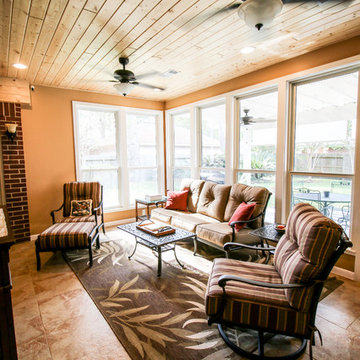
Our clients desired a sunroom addition to their home, allowing them to enjoy the natural light and scenery of their backyard with the option of staying indoors. This sunroom was built to look original to the home, with a hip roof and matching trim. An extra wide door to the back patio provides ample room to move patio furniture outside. This space is fitted with an extending TV mounted above an electric fireplace. Gorgeous unstained tongue and groove ceilings and travertine-looking ceramic tile complement our clients' vintage décor. Ideal for sipping morning coffee or evening tea, the recessed lighting calmly illuminates this space.
The exterior side of the sunroom extends a pergola with a concrete slab. In addition, the perfect niche was created by transformation of the breezeway. This enclosed area is completed with a window and door accessing the side yard, while providing a secluded sitting area just outside the dining room.
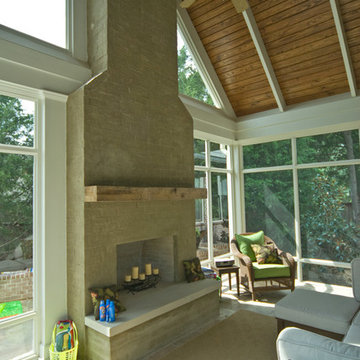
The Kaye Porch blends out and indoor scenery beautifully. The broad view of the yard offers a contemporary sense of transparency with the open window paneling. Call Tim Disalvo and Company for home beautification options.
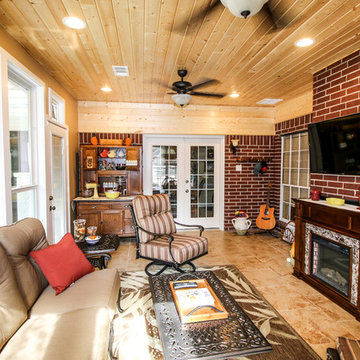
Our clients desired a sunroom addition to their home, allowing them to enjoy the natural light and scenery of their backyard with the option of staying indoors. This sunroom was built to look original to the home, with a hip roof and matching trim. An extra wide door to the back patio provides ample room to move patio furniture outside. This space is fitted with an extending TV mounted above an electric fireplace. Gorgeous unstained tongue and groove ceilings and travertine-looking ceramic tile complement our clients' vintage décor. Ideal for sipping morning coffee or evening tea, the recessed lighting calmly illuminates this space.
The exterior side of the sunroom extends a pergola with a concrete slab. In addition, the perfect niche was created by transformation of the breezeway. This enclosed area is completed with a window and door accessing the side yard, while providing a secluded sitting area just outside the dining room.
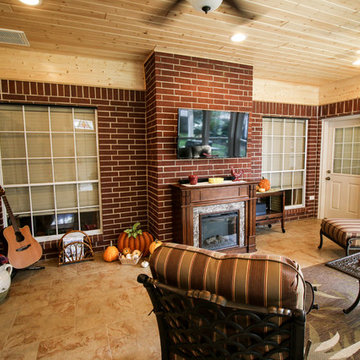
Our clients desired a sunroom addition to their home, allowing them to enjoy the natural light and scenery of their backyard with the option of staying indoors. This sunroom was built to look original to the home, with a hip roof and matching trim. An extra wide door to the back patio provides ample room to move patio furniture outside. This space is fitted with an extending TV mounted above an electric fireplace. Gorgeous unstained tongue and groove ceilings and travertine-looking ceramic tile complement our clients' vintage décor. Ideal for sipping morning coffee or evening tea, the recessed lighting calmly illuminates this space.
The exterior side of the sunroom extends a pergola with a concrete slab. In addition, the perfect niche was created by transformation of the breezeway. This enclosed area is completed with a window and door accessing the side yard, while providing a secluded sitting area just outside the dining room.
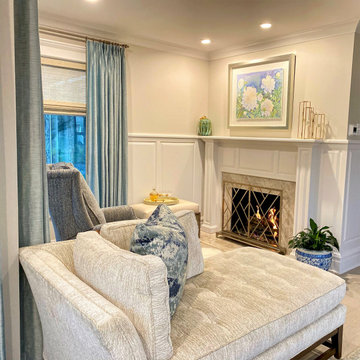
Fireside alcove gives enough space for one recliner and a blanket storage bench in this sunroom. By placing a chaise lounge, with multi directional seating, just outside the anti-room it expands the space for two to sit fireside.
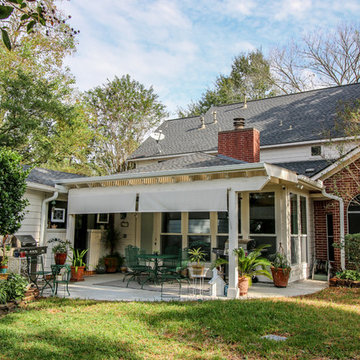
Our clients desired a sunroom addition to their home, allowing them to enjoy the natural light and scenery of their backyard with the option of staying indoors. This sunroom was built to look original to the home, with a hip roof and matching trim. An extra wide door to the back patio provides ample room to move patio furniture outside. This space is fitted with an extending TV mounted above an electric fireplace. Gorgeous unstained tongue and groove ceilings and travertine-looking ceramic tile complement our clients' vintage décor. Ideal for sipping morning coffee or evening tea, the recessed lighting calmly illuminates this space.
The exterior side of the sunroom extends a pergola with a concrete slab. In addition, the perfect niche was created by transformation of the breezeway. This enclosed area is completed with a window and door accessing the side yard, while providing a secluded sitting area just outside the dining room.
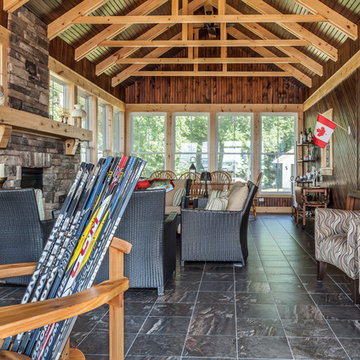
Ah… the sunroom. It is truly stunning and the owners love it. They saw the sunroom Jim designed for another cottage and they knew they wanted a similar addition to their cottage. The striking stone fireplace with farmhouse beam mantle and the pine ceiling and trim create a warm, casual atmosphere perfect for entertaining and relaxation. And, of course, three of the “walls” are all windows to bring the outside in.
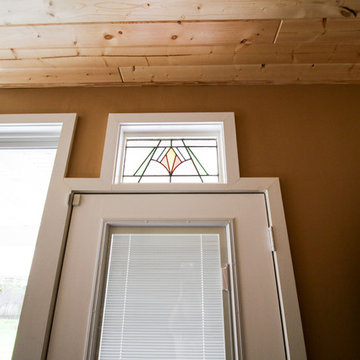
Our clients desired a sunroom addition to their home, allowing them to enjoy the natural light and scenery of their backyard with the option of staying indoors. This sunroom was built to look original to the home, with a hip roof and matching trim. An extra wide door to the back patio provides ample room to move patio furniture outside. This space is fitted with an extending TV mounted above an electric fireplace. Gorgeous unstained tongue and groove ceilings and travertine-looking ceramic tile complement our clients' vintage décor. Ideal for sipping morning coffee or evening tea, the recessed lighting calmly illuminates this space.
The exterior side of the sunroom extends a pergola with a concrete slab. In addition, the perfect niche was created by transformation of the breezeway. This enclosed area is completed with a window and door accessing the side yard, while providing a secluded sitting area just outside the dining room.
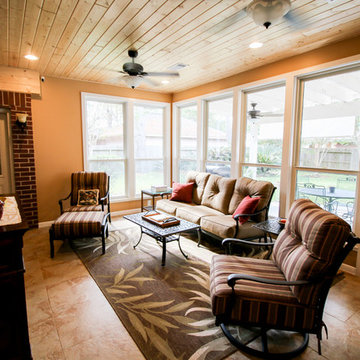
Our clients desired a sunroom addition to their home, allowing them to enjoy the natural light and scenery of their backyard with the option of staying indoors. This sunroom was built to look original to the home, with a hip roof and matching trim. An extra wide door to the back patio provides ample room to move patio furniture outside. This space is fitted with an extending TV mounted above an electric fireplace. Gorgeous unstained tongue and groove ceilings and travertine-looking ceramic tile complement our clients' vintage décor. Ideal for sipping morning coffee or evening tea, the recessed lighting calmly illuminates this space.
The exterior side of the sunroom extends a pergola with a concrete slab. In addition, the perfect niche was created by transformation of the breezeway. This enclosed area is completed with a window and door accessing the side yard, while providing a secluded sitting area just outside the dining room.
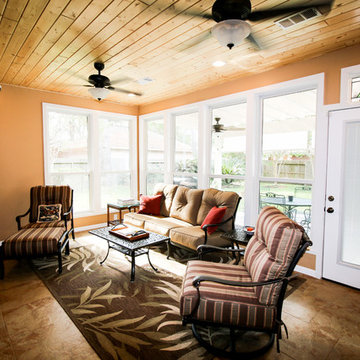
Our clients desired a sunroom addition to their home, allowing them to enjoy the natural light and scenery of their backyard with the option of staying indoors. This sunroom was built to look original to the home, with a hip roof and matching trim. An extra wide door to the back patio provides ample room to move patio furniture outside. This space is fitted with an extending TV mounted above an electric fireplace. Gorgeous unstained tongue and groove ceilings and travertine-looking ceramic tile complement our clients' vintage décor. Ideal for sipping morning coffee or evening tea, the recessed lighting calmly illuminates this space.
The exterior side of the sunroom extends a pergola with a concrete slab. In addition, the perfect niche was created by transformation of the breezeway. This enclosed area is completed with a window and door accessing the side yard, while providing a secluded sitting area just outside the dining room.
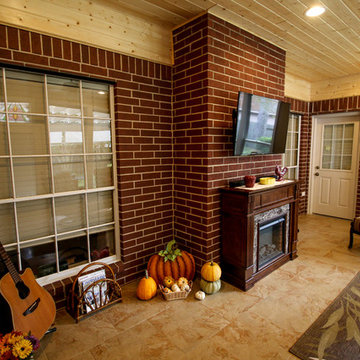
Our clients desired a sunroom addition to their home, allowing them to enjoy the natural light and scenery of their backyard with the option of staying indoors. This sunroom was built to look original to the home, with a hip roof and matching trim. An extra wide door to the back patio provides ample room to move patio furniture outside. This space is fitted with an extending TV mounted above an electric fireplace. Gorgeous unstained tongue and groove ceilings and travertine-looking ceramic tile complement our clients' vintage décor. Ideal for sipping morning coffee or evening tea, the recessed lighting calmly illuminates this space.
The exterior side of the sunroom extends a pergola with a concrete slab. In addition, the perfect niche was created by transformation of the breezeway. This enclosed area is completed with a window and door accessing the side yard, while providing a secluded sitting area just outside the dining room.
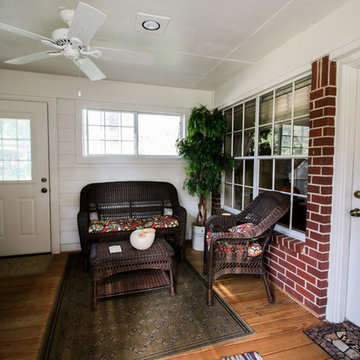
Our clients desired a sunroom addition to their home, allowing them to enjoy the natural light and scenery of their backyard with the option of staying indoors. This sunroom was built to look original to the home, with a hip roof and matching trim. An extra wide door to the back patio provides ample room to move patio furniture outside. This space is fitted with an extending TV mounted above an electric fireplace. Gorgeous unstained tongue and groove ceilings and travertine-looking ceramic tile complement our clients' vintage décor. Ideal for sipping morning coffee or evening tea, the recessed lighting calmly illuminates this space.
The exterior side of the sunroom extends a pergola with a concrete slab. In addition, the perfect niche was created by transformation of the breezeway. This enclosed area is completed with a window and door accessing the side yard, while providing a secluded sitting area just outside the dining room.
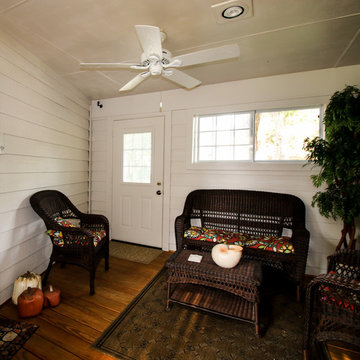
Our clients desired a sunroom addition to their home, allowing them to enjoy the natural light and scenery of their backyard with the option of staying indoors. This sunroom was built to look original to the home, with a hip roof and matching trim. An extra wide door to the back patio provides ample room to move patio furniture outside. This space is fitted with an extending TV mounted above an electric fireplace. Gorgeous unstained tongue and groove ceilings and travertine-looking ceramic tile complement our clients' vintage décor. Ideal for sipping morning coffee or evening tea, the recessed lighting calmly illuminates this space.
The exterior side of the sunroom extends a pergola with a concrete slab. In addition, the perfect niche was created by transformation of the breezeway. This enclosed area is completed with a window and door accessing the side yard, while providing a secluded sitting area just outside the dining room.
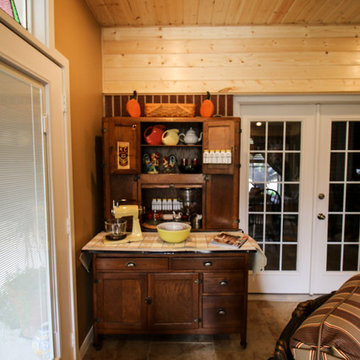
Our clients desired a sunroom addition to their home, allowing them to enjoy the natural light and scenery of their backyard with the option of staying indoors. This sunroom was built to look original to the home, with a hip roof and matching trim. An extra wide door to the back patio provides ample room to move patio furniture outside. This space is fitted with an extending TV mounted above an electric fireplace. Gorgeous unstained tongue and groove ceilings and travertine-looking ceramic tile complement our clients' vintage décor. Ideal for sipping morning coffee or evening tea, the recessed lighting calmly illuminates this space.
The exterior side of the sunroom extends a pergola with a concrete slab. In addition, the perfect niche was created by transformation of the breezeway. This enclosed area is completed with a window and door accessing the side yard, while providing a secluded sitting area just outside the dining room.
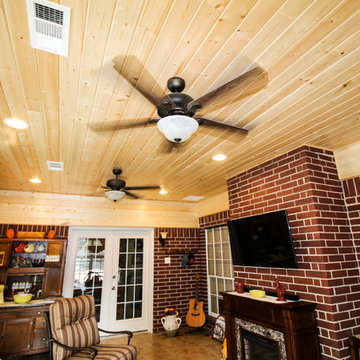
Our clients desired a sunroom addition to their home, allowing them to enjoy the natural light and scenery of their backyard with the option of staying indoors. This sunroom was built to look original to the home, with a hip roof and matching trim. An extra wide door to the back patio provides ample room to move patio furniture outside. This space is fitted with an extending TV mounted above an electric fireplace. Gorgeous unstained tongue and groove ceilings and travertine-looking ceramic tile complement our clients' vintage décor. Ideal for sipping morning coffee or evening tea, the recessed lighting calmly illuminates this space.
The exterior side of the sunroom extends a pergola with a concrete slab. In addition, the perfect niche was created by transformation of the breezeway. This enclosed area is completed with a window and door accessing the side yard, while providing a secluded sitting area just outside the dining room.
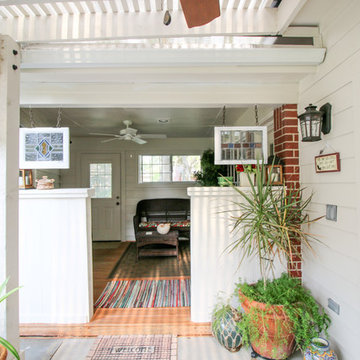
Our clients desired a sunroom addition to their home, allowing them to enjoy the natural light and scenery of their backyard with the option of staying indoors. This sunroom was built to look original to the home, with a hip roof and matching trim. An extra wide door to the back patio provides ample room to move patio furniture outside. This space is fitted with an extending TV mounted above an electric fireplace. Gorgeous unstained tongue and groove ceilings and travertine-looking ceramic tile complement our clients' vintage décor. Ideal for sipping morning coffee or evening tea, the recessed lighting calmly illuminates this space.
The exterior side of the sunroom extends a pergola with a concrete slab. In addition, the perfect niche was created by transformation of the breezeway. This enclosed area is completed with a window and door accessing the side yard, while providing a secluded sitting area just outside the dining room.
170 ideas para galerías con suelo de baldosas de cerámica y todas las chimeneas
8